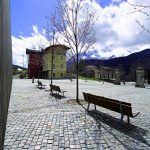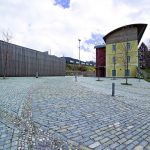scuola media e piazza
vilminore di scalve (bg)1998
Una villa del 1920 riconvertita in scuola media mediante un percorso progettuale di ridiscussione dell’edificio per rilanciarne la qualità e al contempo salvaguardarne la memoria.
- © archivio archos
- © archivio archos
- © archivio archos
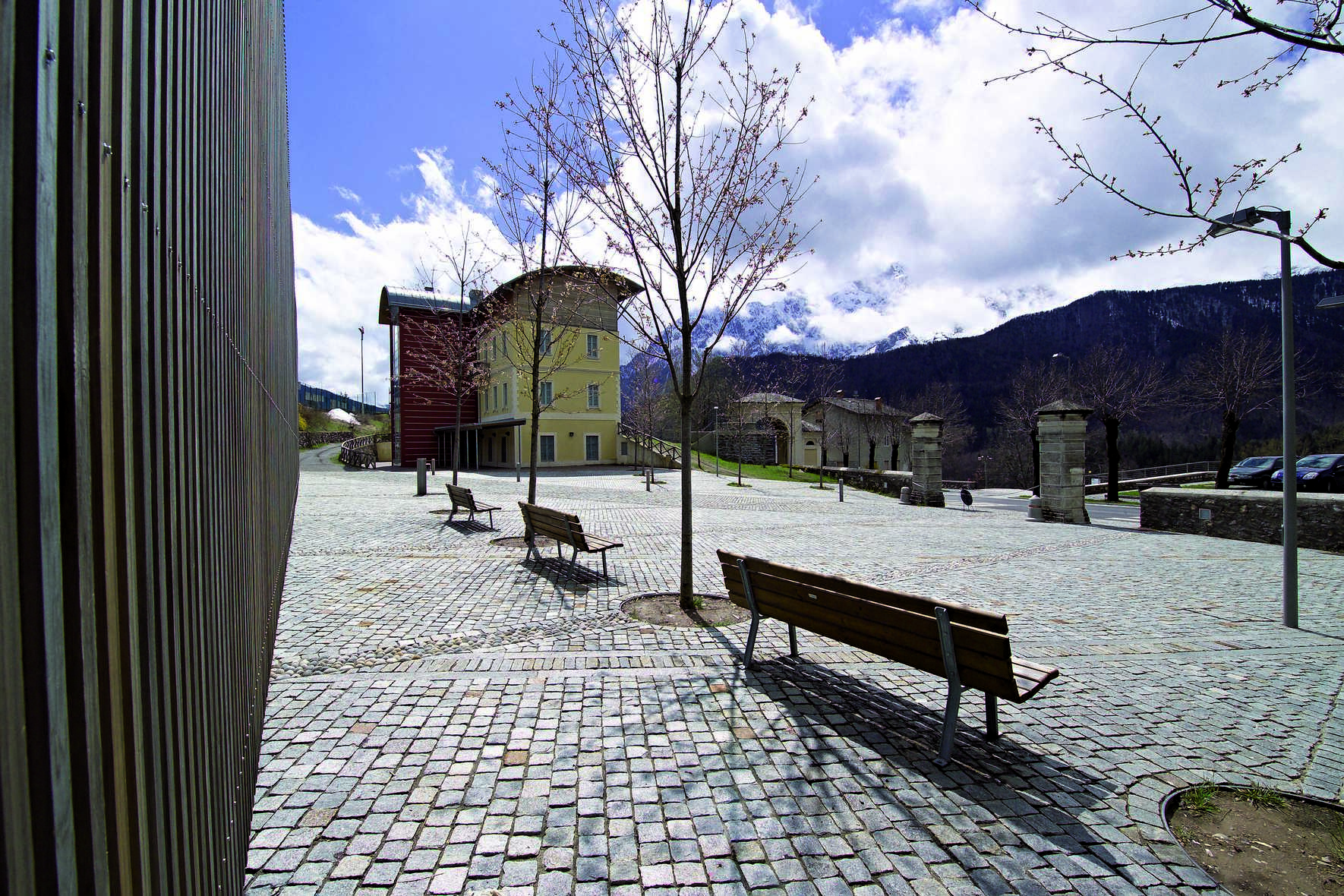
© archivio archos
The former Villa Viganò, which has undergone numerous unnecessary changes that have been carried out without any preliminary documentary and historiographic study, has been formally redesigned through additional elements that establish a dialogue with its surroundings, thus giving the building new and renewed relational and spatial capabilities. The project is based on a critical approach according to which the fact that the villa has never been adapted throughout is history is an obstacle that prevents it from being properly used in contemporary times.
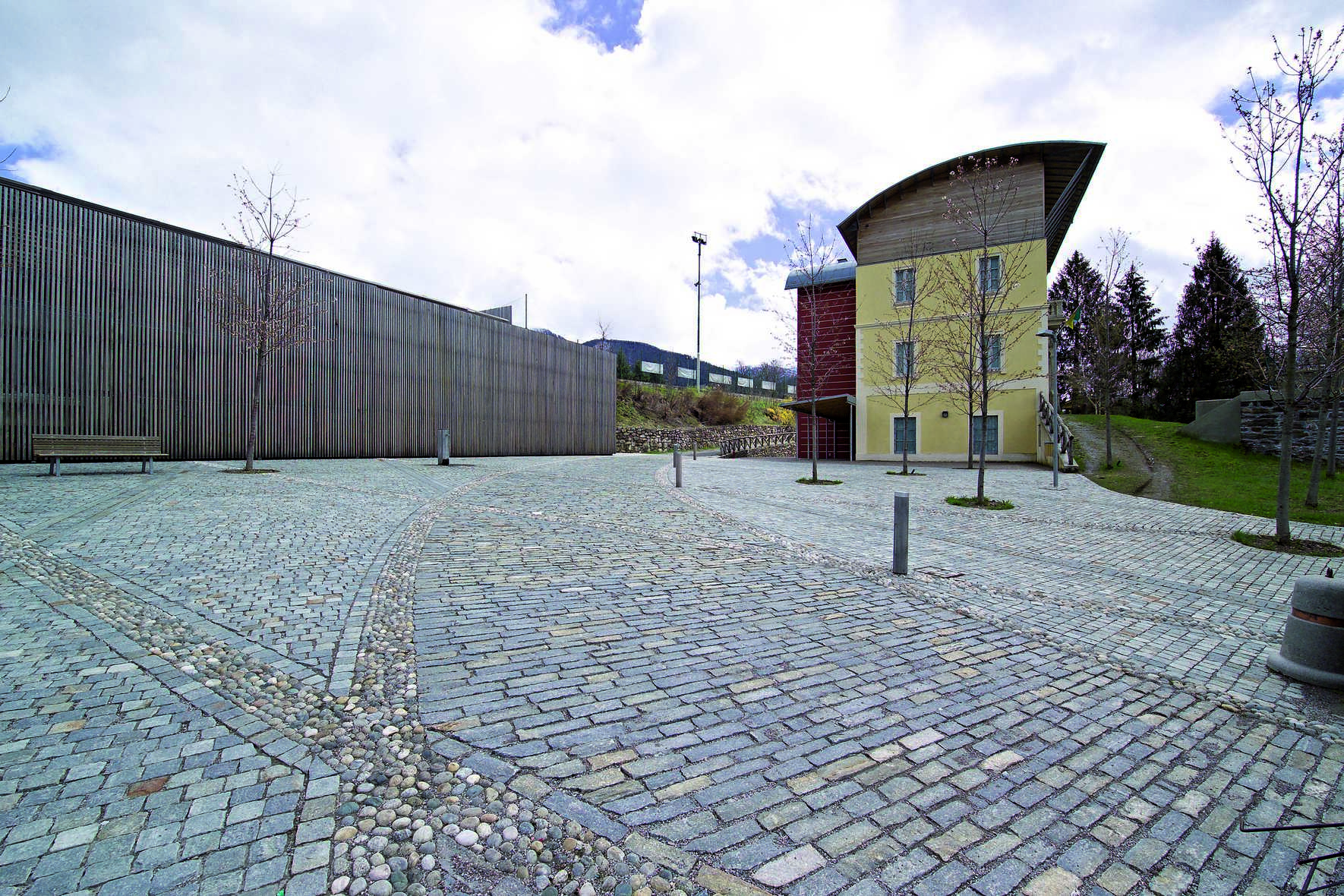
© archivio archos
The area in front of the building, between the villa and the small gymnasium built in the 70s, has been redesigned keeping in mind its use by the community, thus converting it into a public square. The gymnasium, which due to its exposition used to cause flash blindness, has been screened with partition walls made of natural cedar wood.
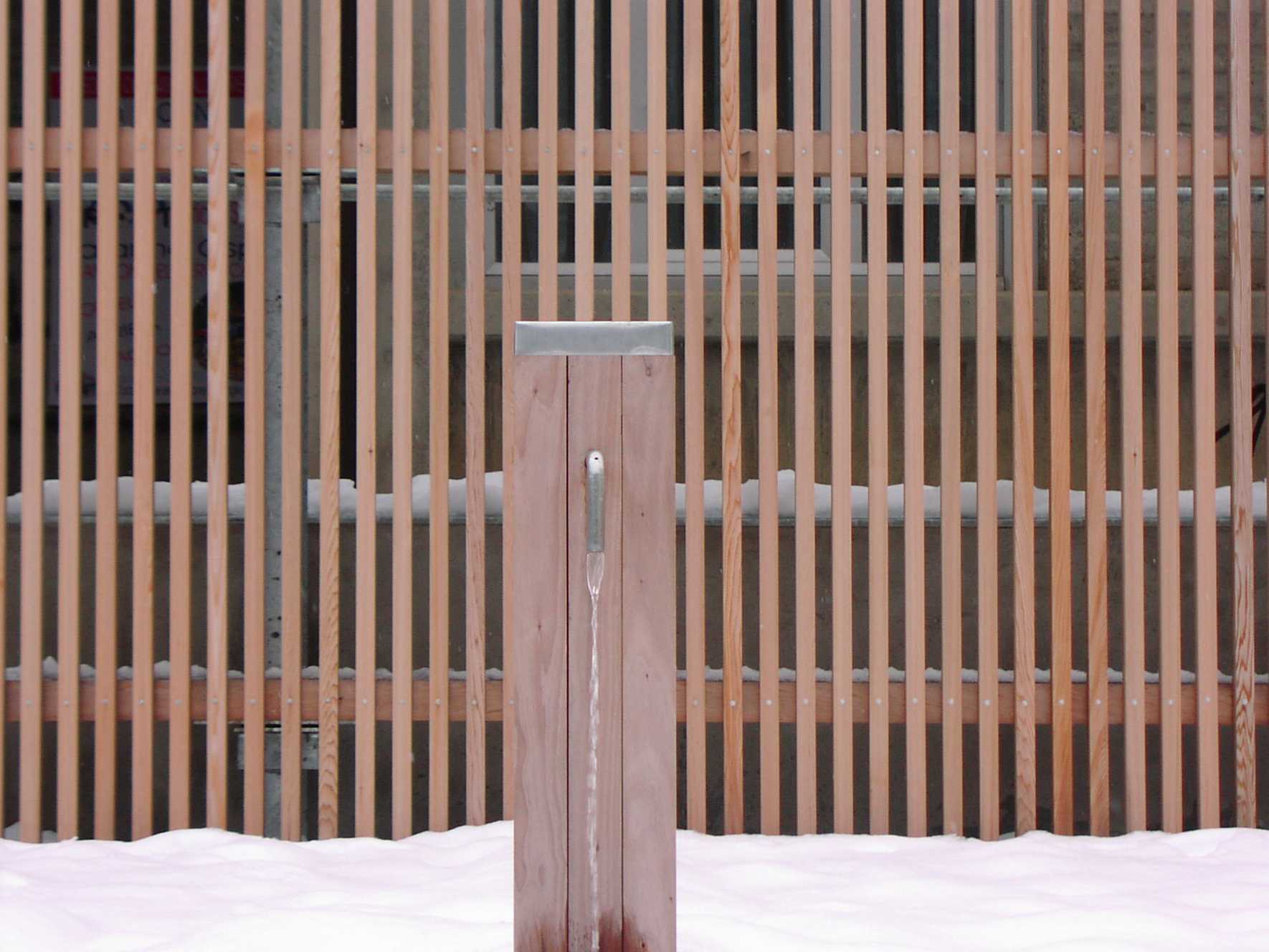
© archivio archos
