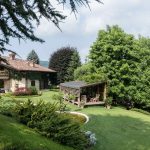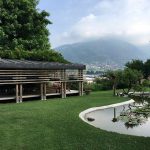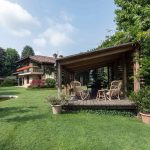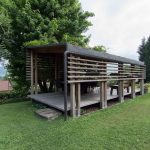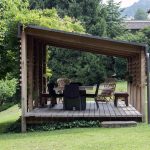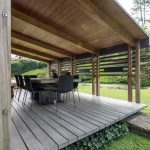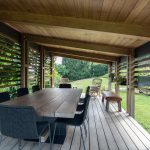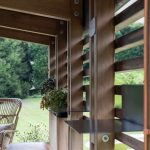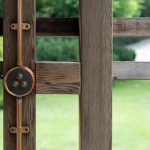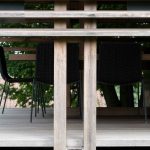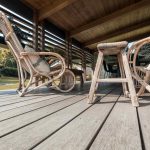tearoom
leffe (bg)2011
The project for the tearoom involves constructing a new building at a short distance from the manor house, surrounded by the garden.
The project involves constructing an accessory building open on all sides and located on a raised platform, without changing the original slope of the ground and without affecting the existing vegetation. Once again, natural materials have been chosen for this project: cedar for the vertical structure and the roof, fired copper for the covering and the eaves, and iroko wood for the floor.
- © archos archive
- © archos archive
- © archos archive
- © archos archive
- © archos archive
- © archos archive
- © archos archive
- © archos archive
- © archos archive
- © archos archive
- © archos archive
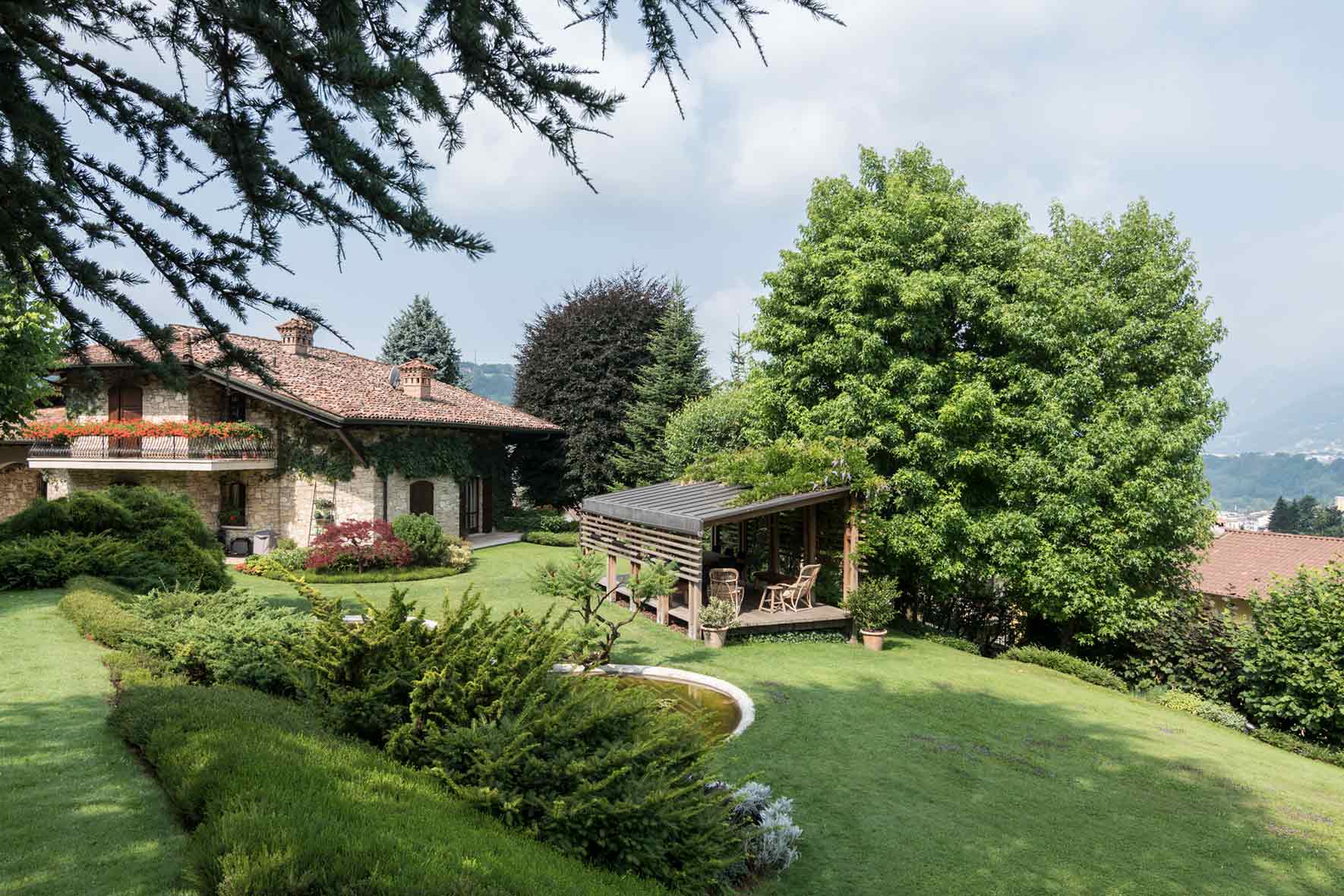
© archos archive
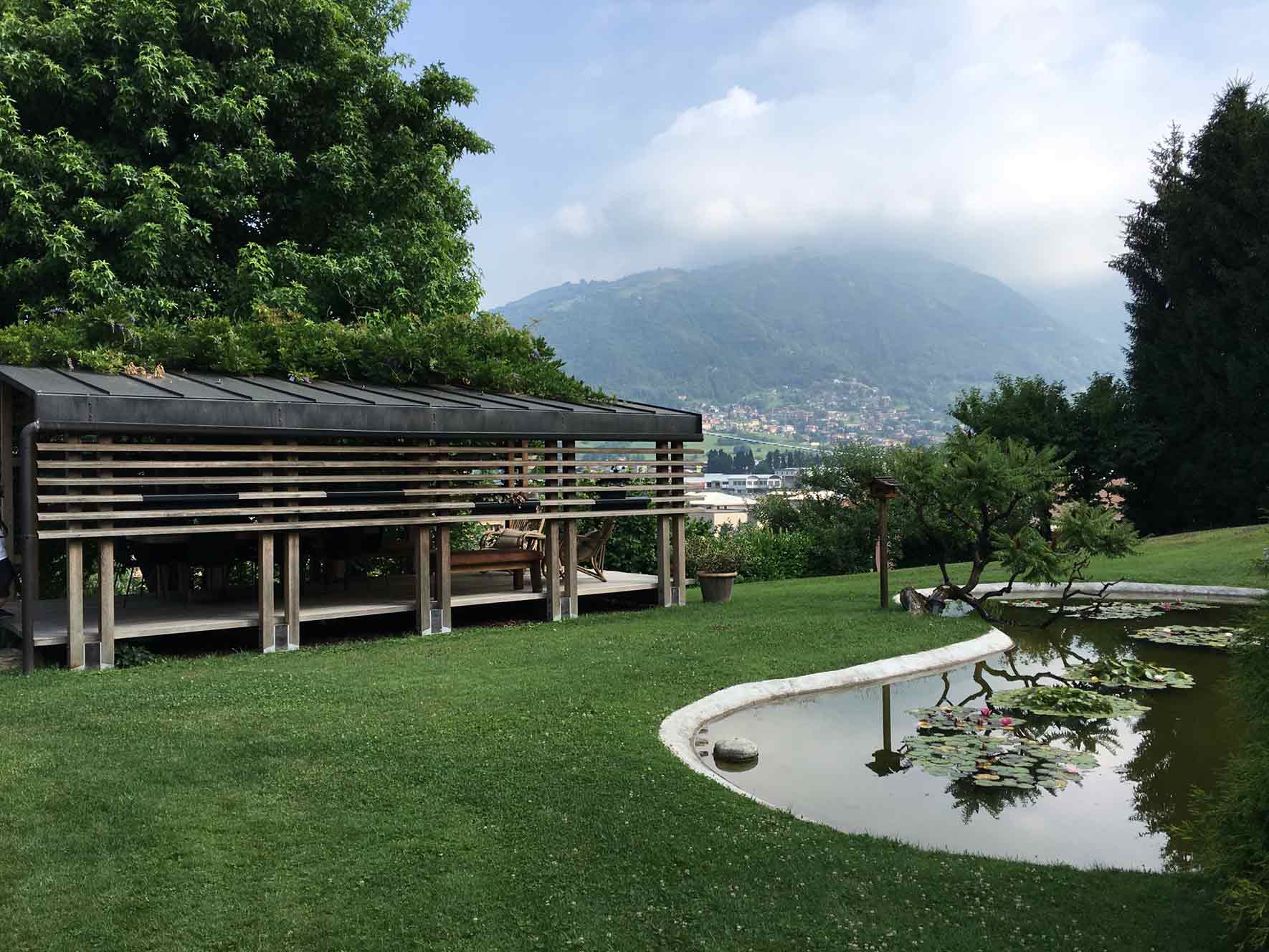
© archos archive
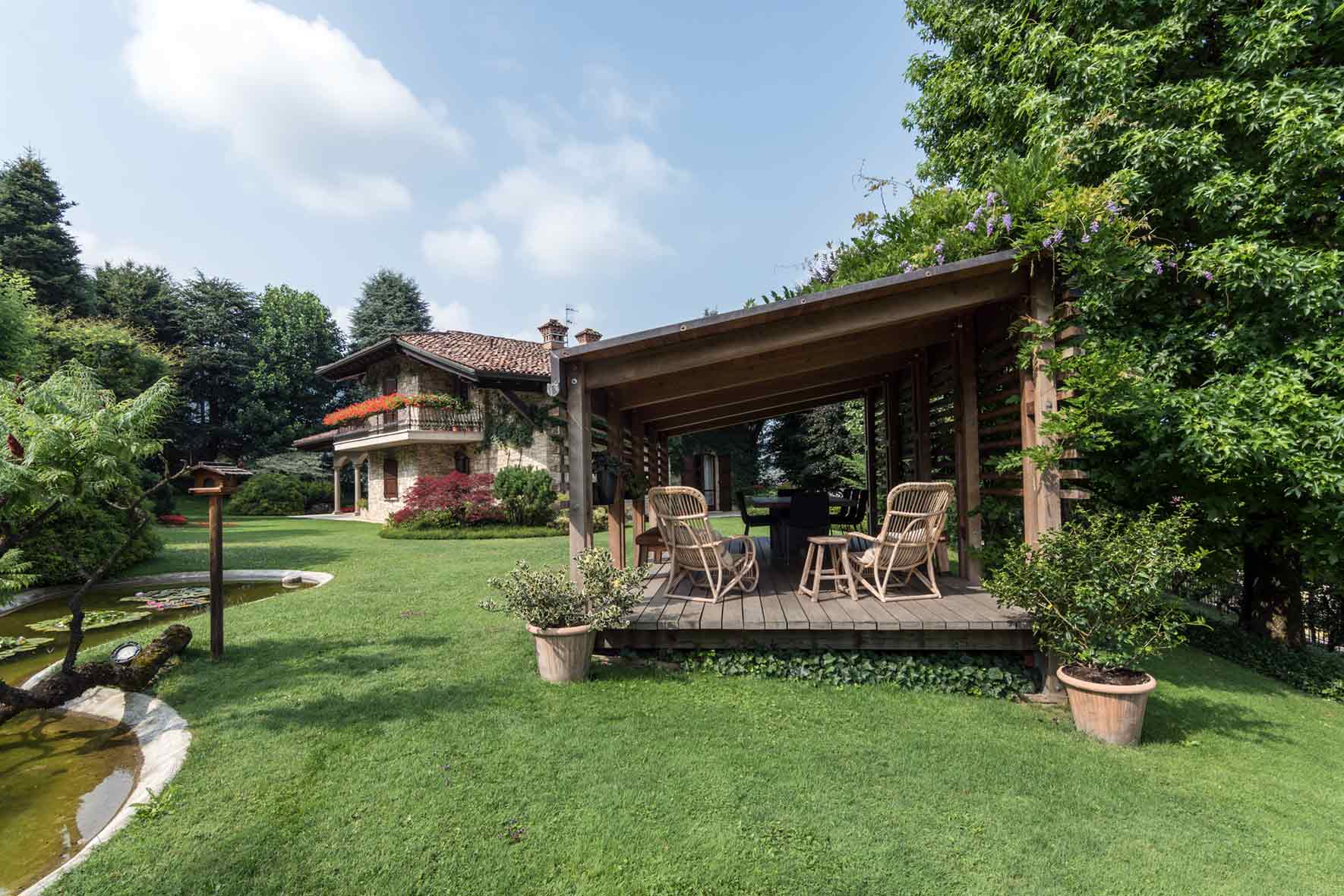
© archos archive
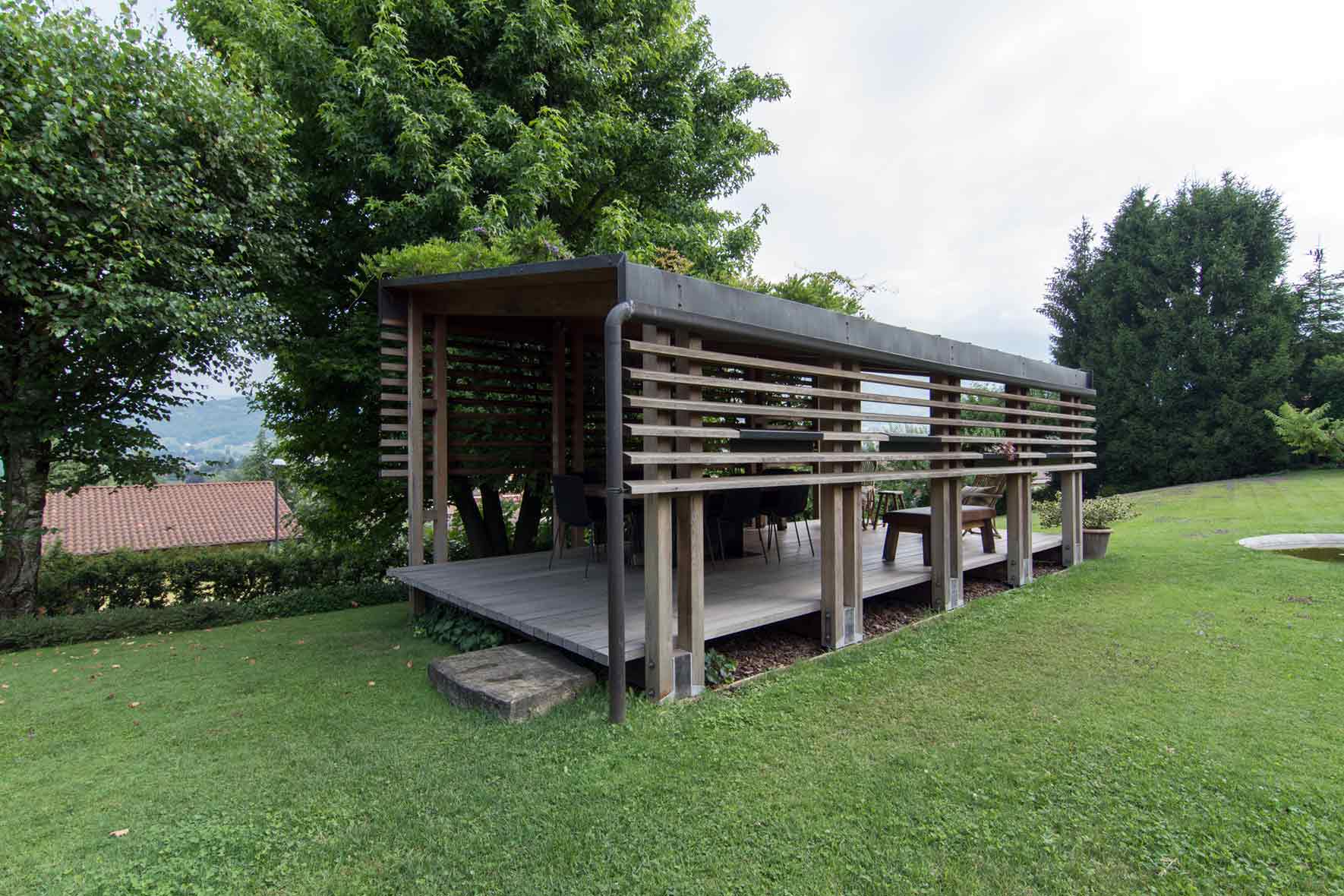
© archos archive
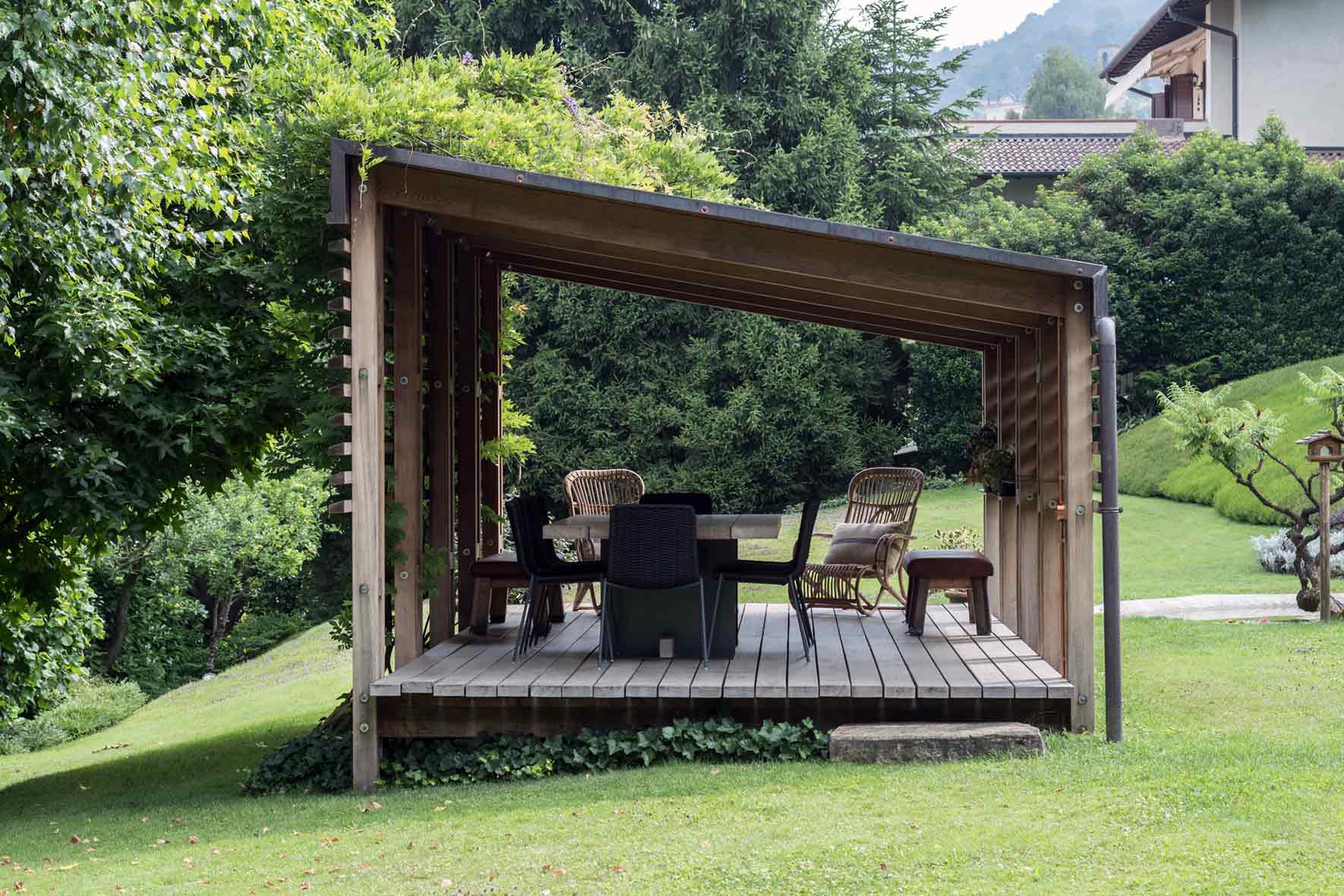
© archos archive
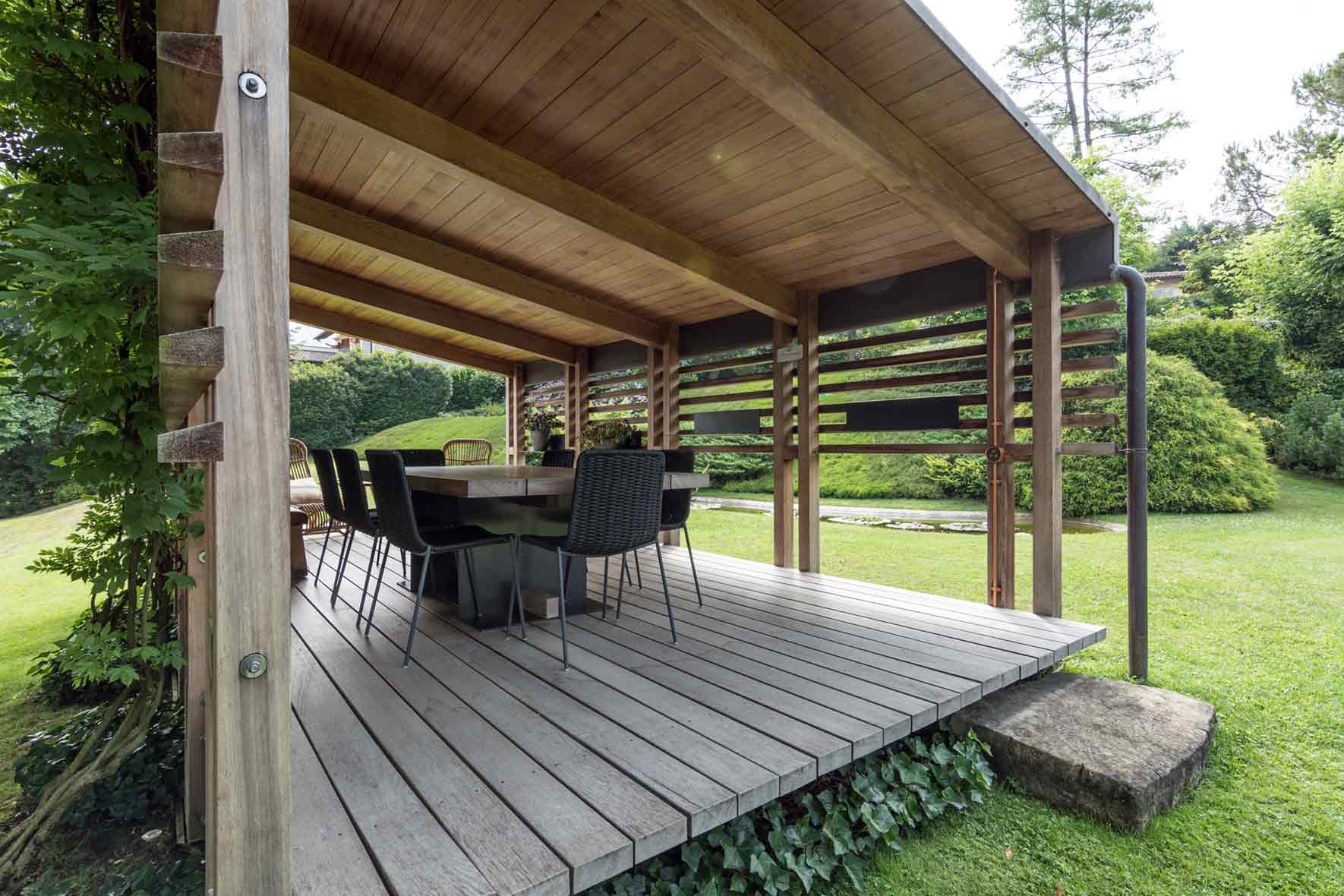
© archos archive
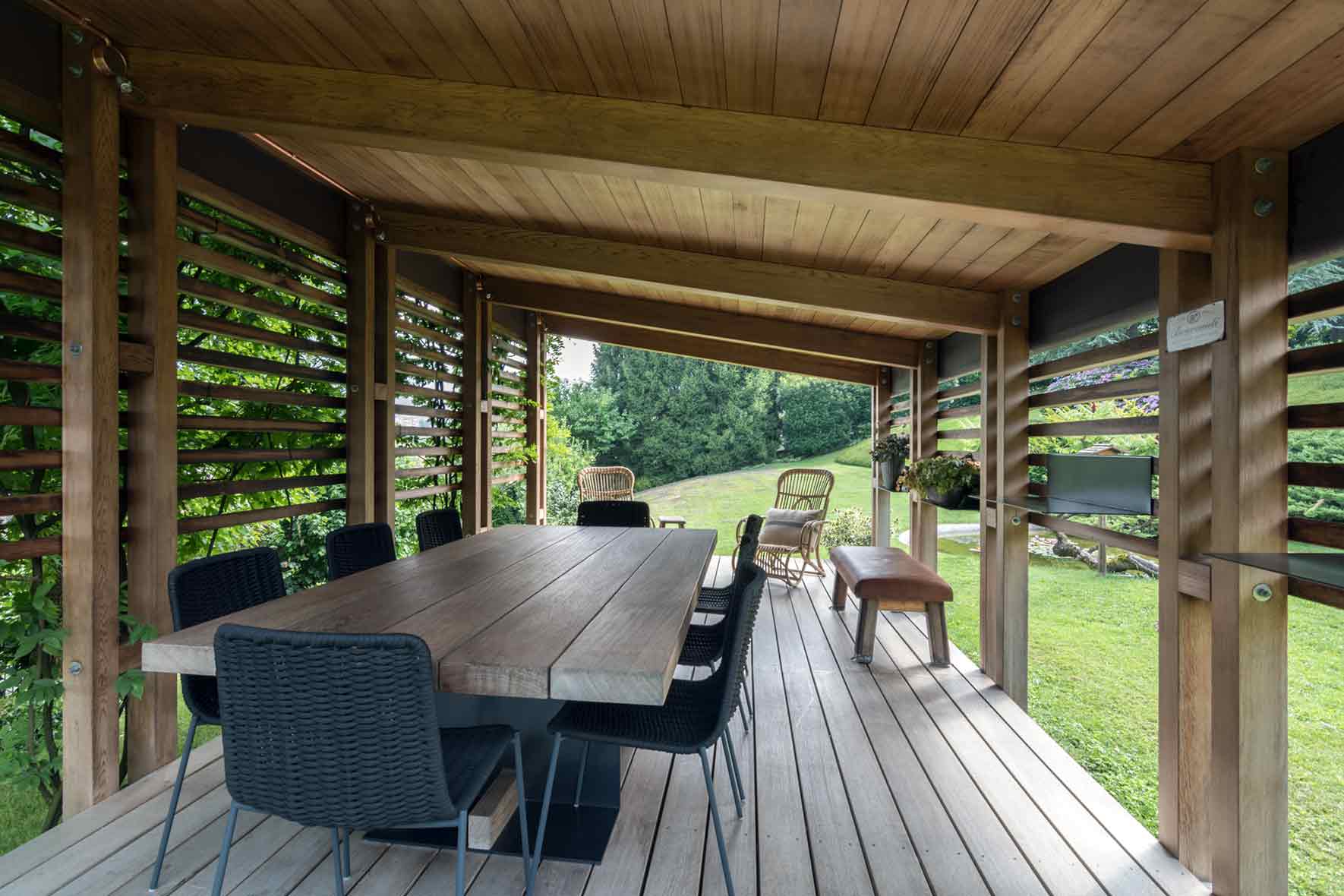
© archos archive
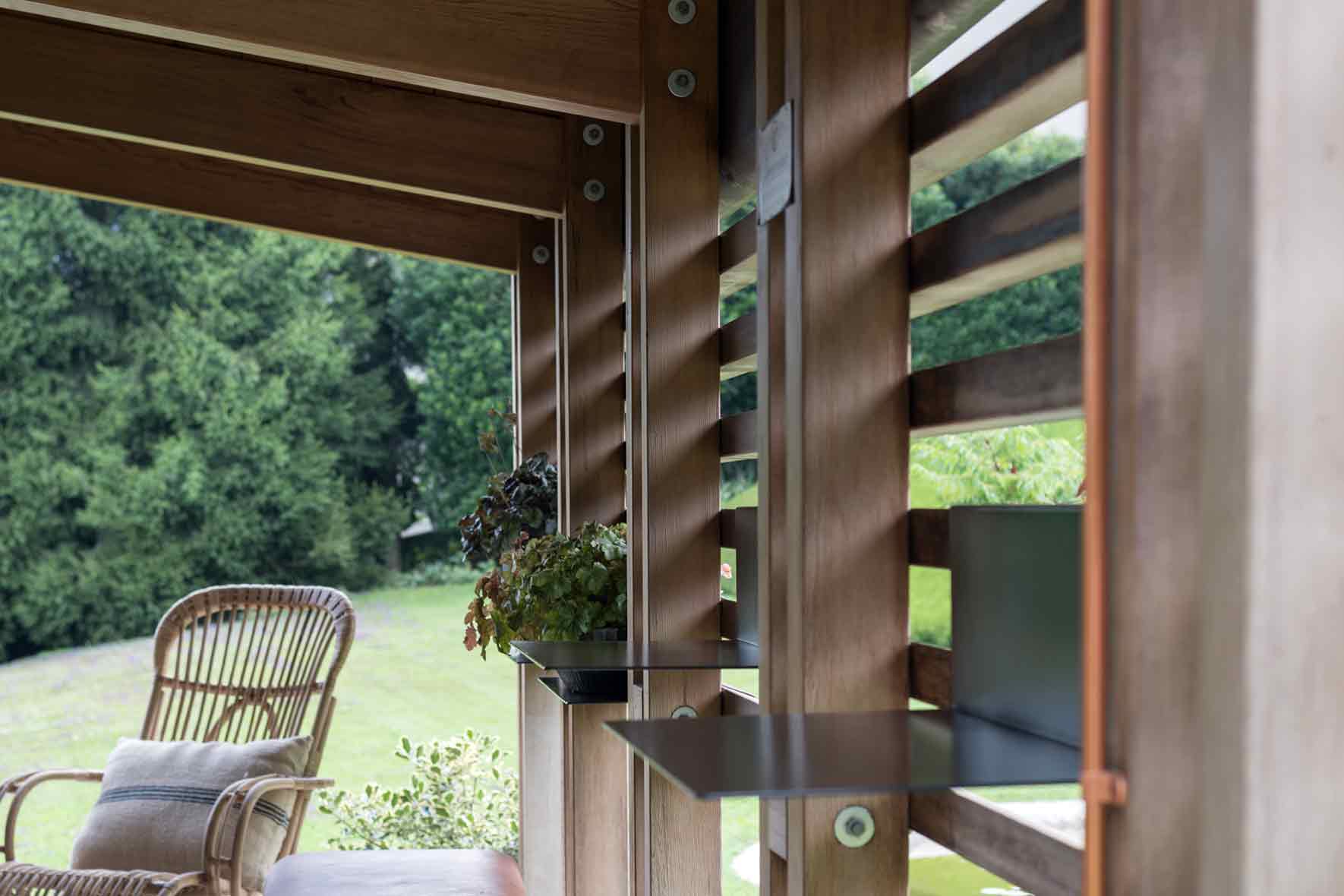
© archos archive
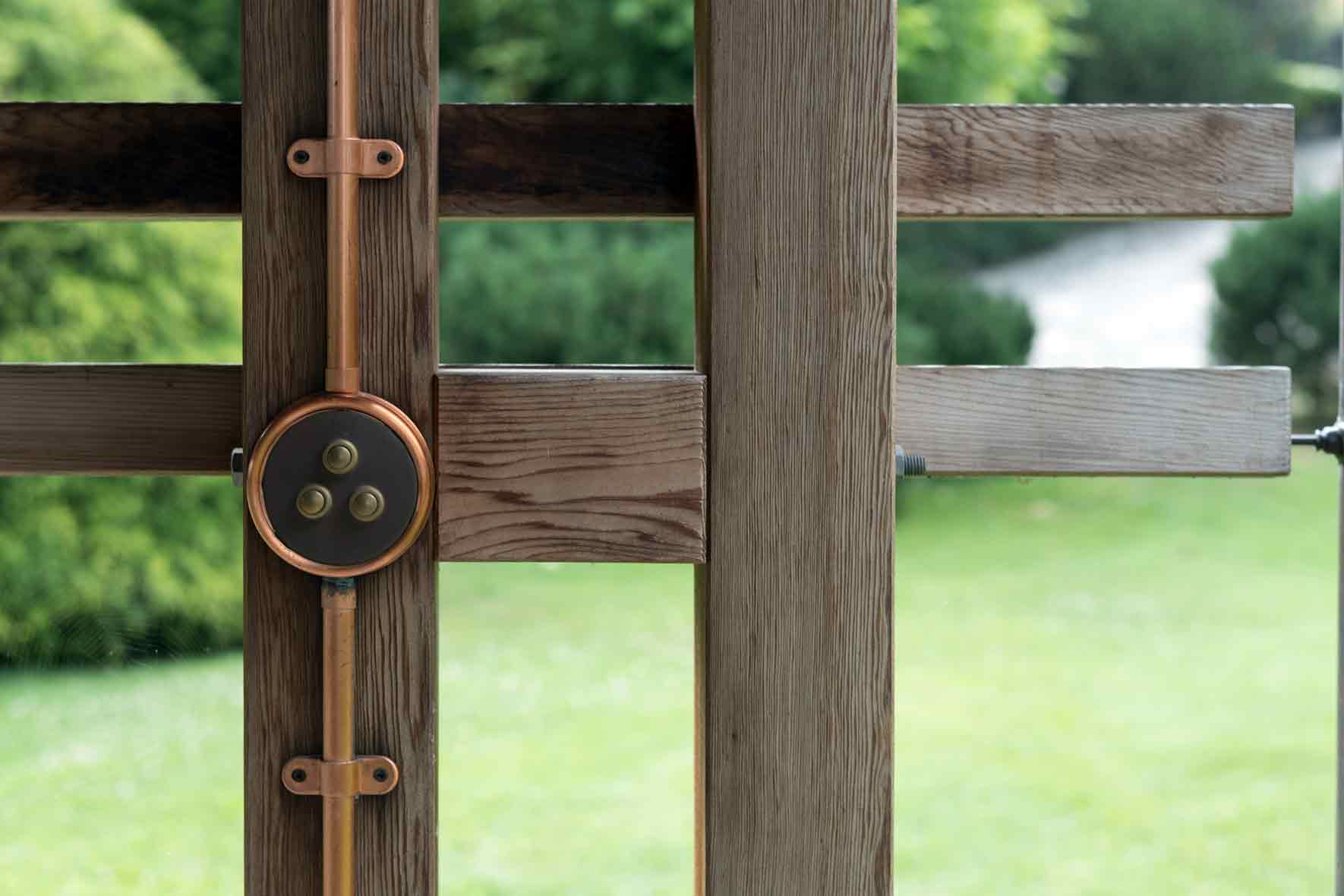
© archos archive
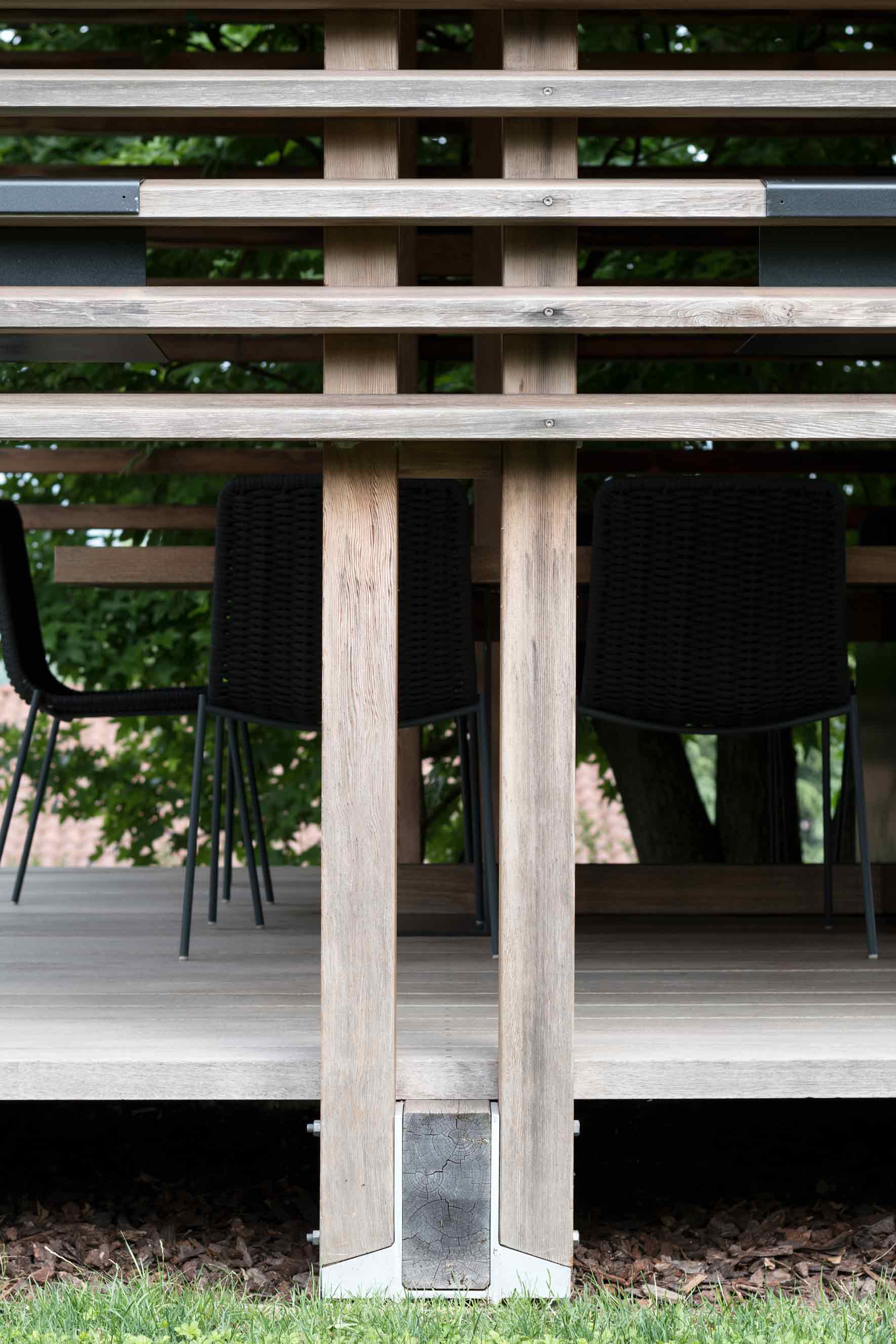
© archos archive
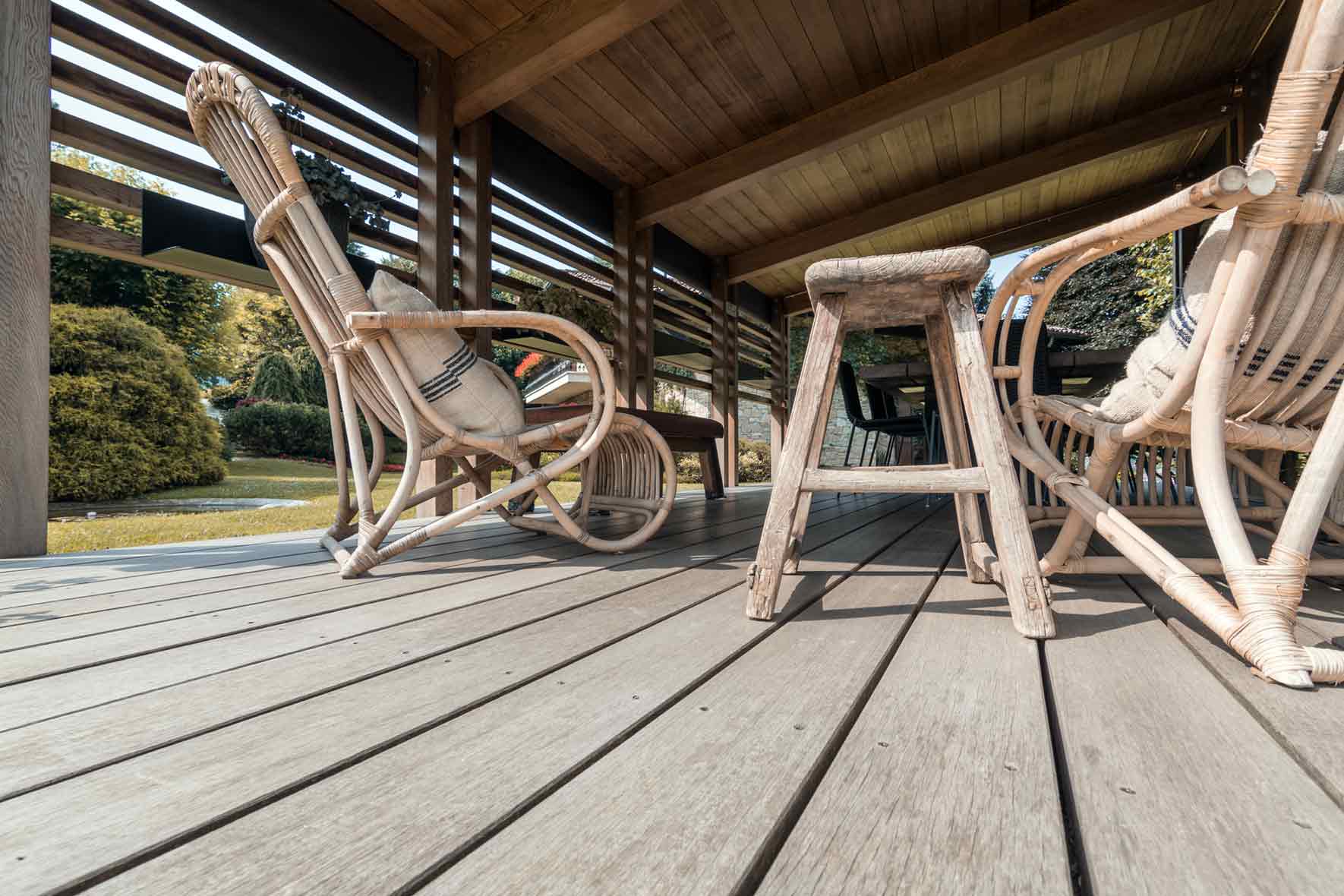
© archos archive
