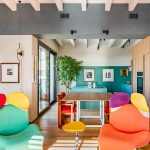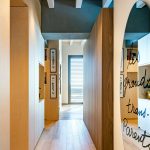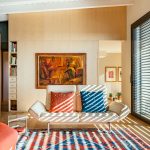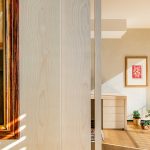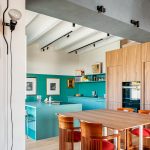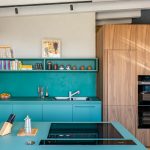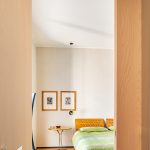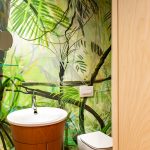TB penthouse
torre boldone (bg)2021
Sono i colori a scandire le diverse aree funzionali di questo attico eclettico disegnato per una coppia di collezionisti d’arte. Ogni dettaglio è pensato e realizzato sul desiderio di una casa comoda, intima e ordinata.
- © Andrea Ceriani
- © Andrea Ceriani
- © Andrea Ceriani
- © Andrea Ceriani
- © Andrea Ceriani
- © Andrea Ceriani
- © Andrea Ceriani
- © Andrea Ceriani
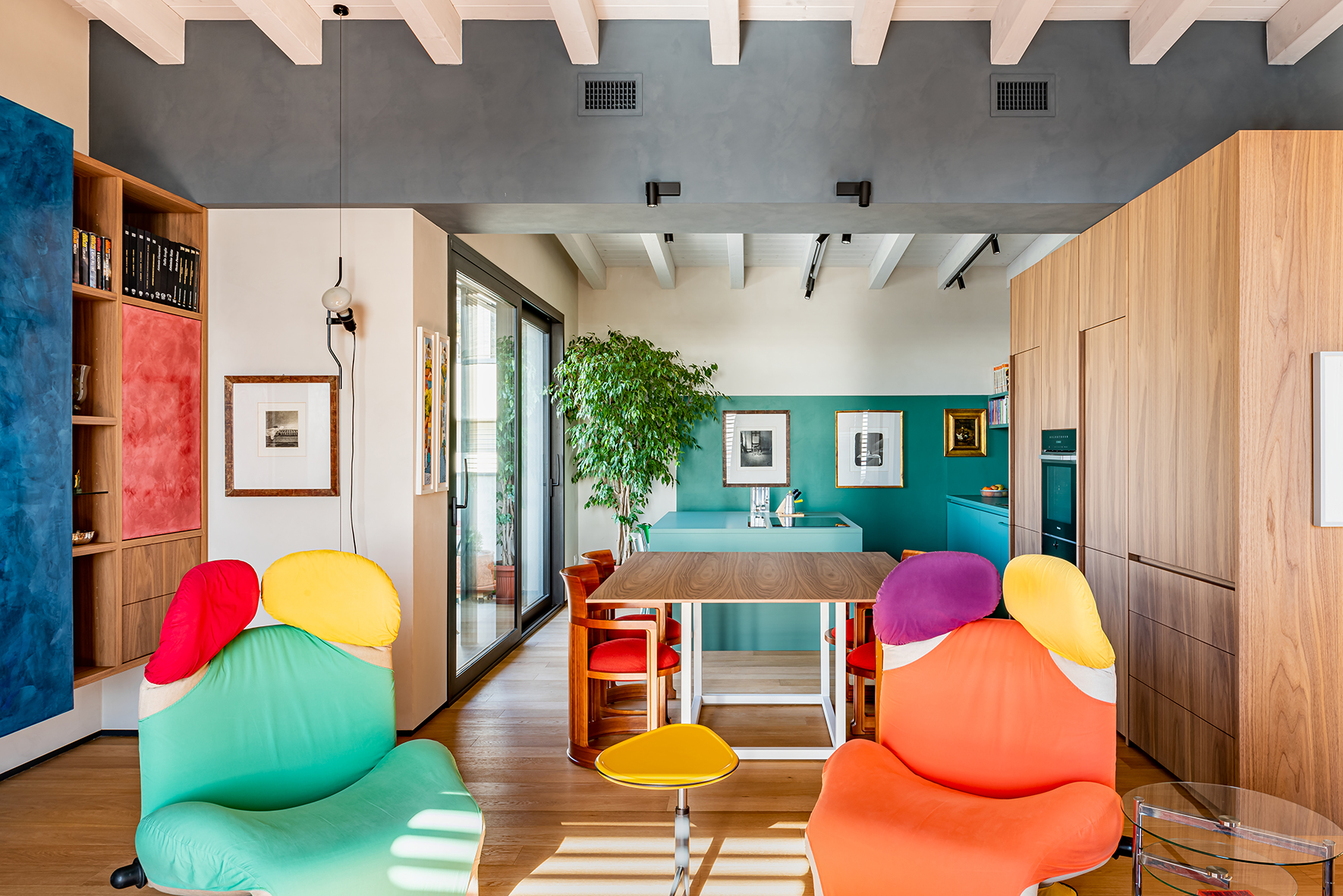
© Andrea Ceriani
Protagoniste della zona living le due poltrone policrome Wink di Toshiyuki Kita per Cassina, in netto contrasto con le linee slanciate del divano DS-450 di Thomas Althaus e le sedie Barrel in legno massello di Frank Lloyd Wright per il tavolo da pranzo su disegno posizionato tra il soggiorno e la cucina.
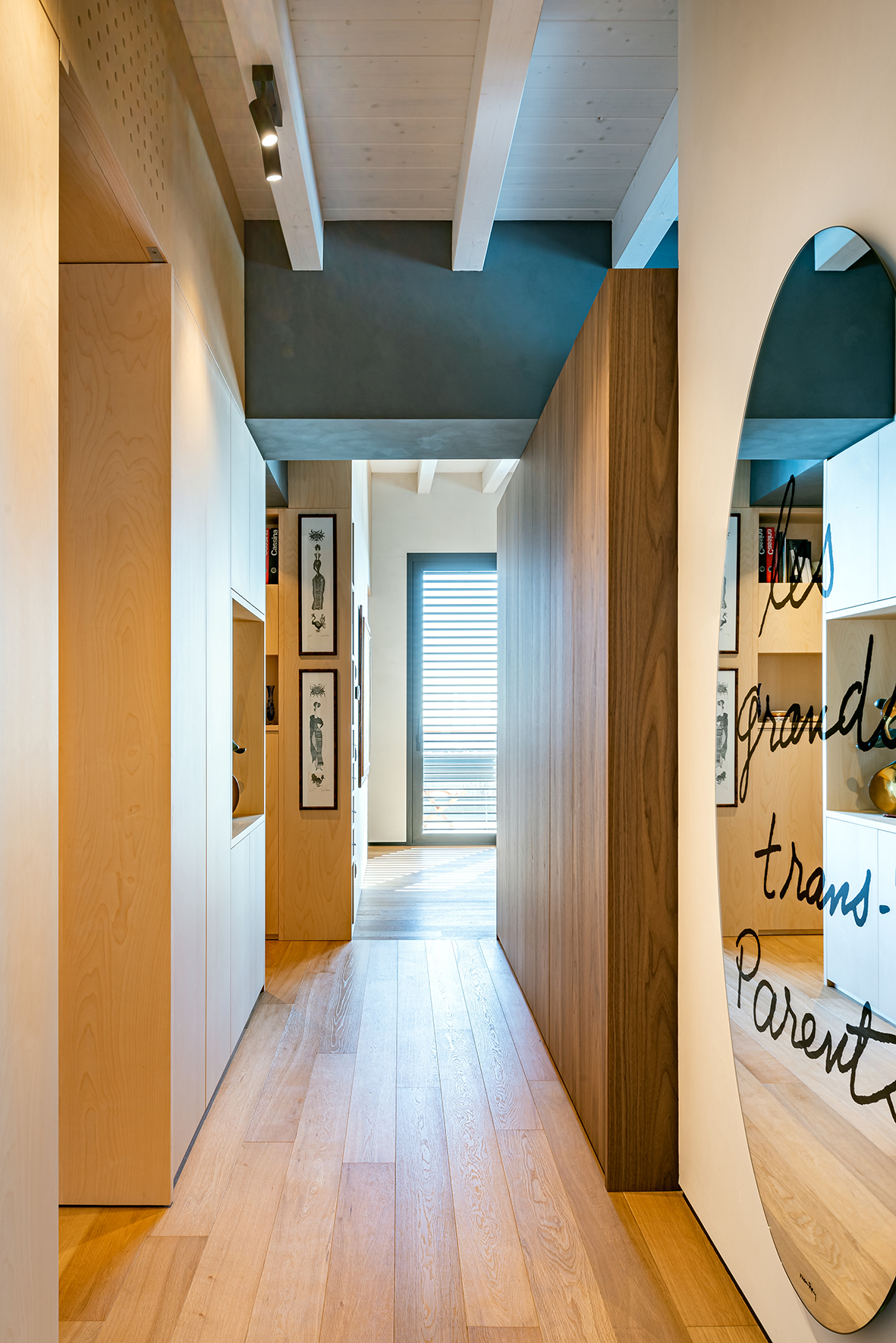
© Andrea Ceriani
L’ingresso fa da filtro alla zona giorno, un loft open space senza soluzione di continuità che si affaccia sulla grande terrazza panoramica.
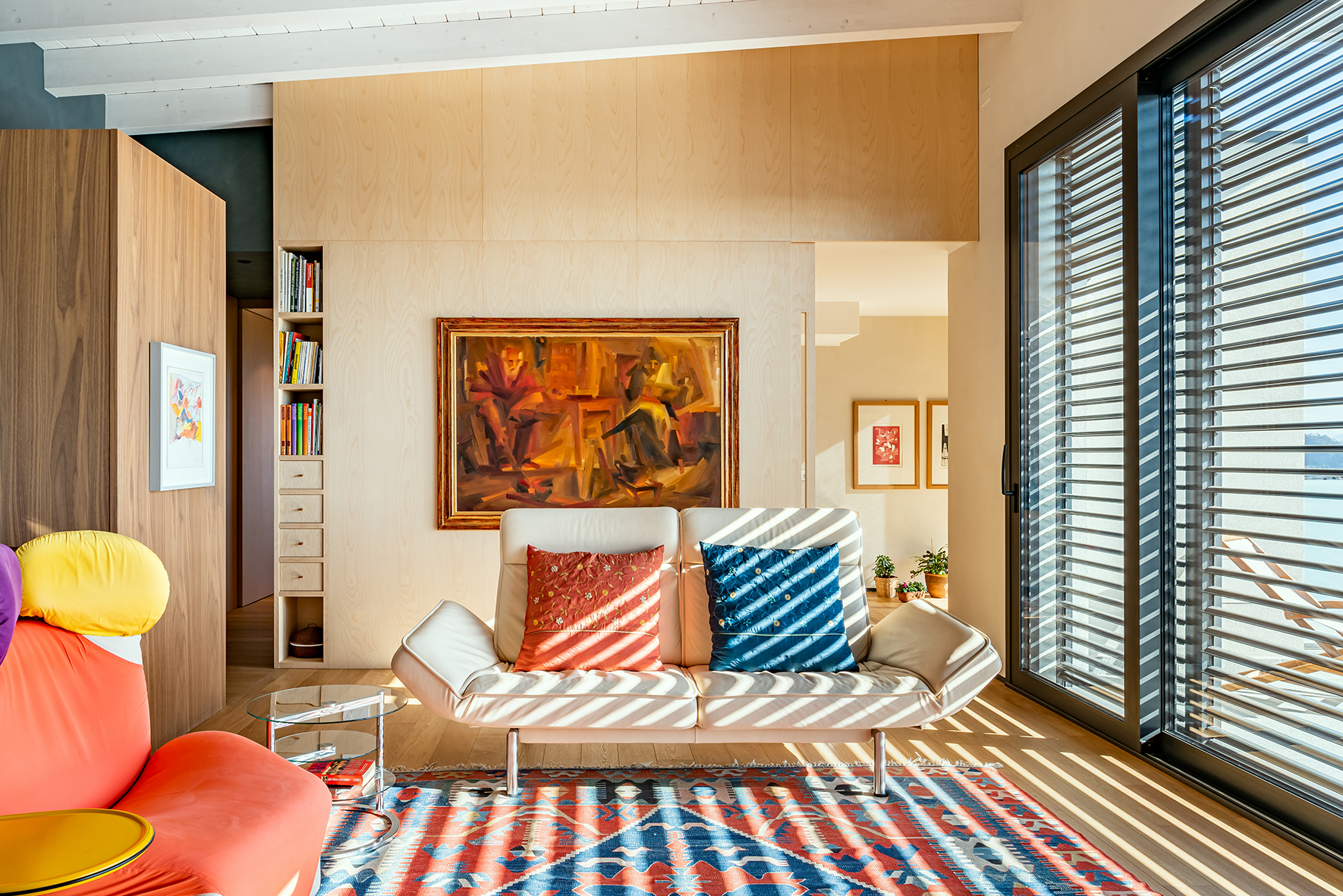
© Andrea Ceriani
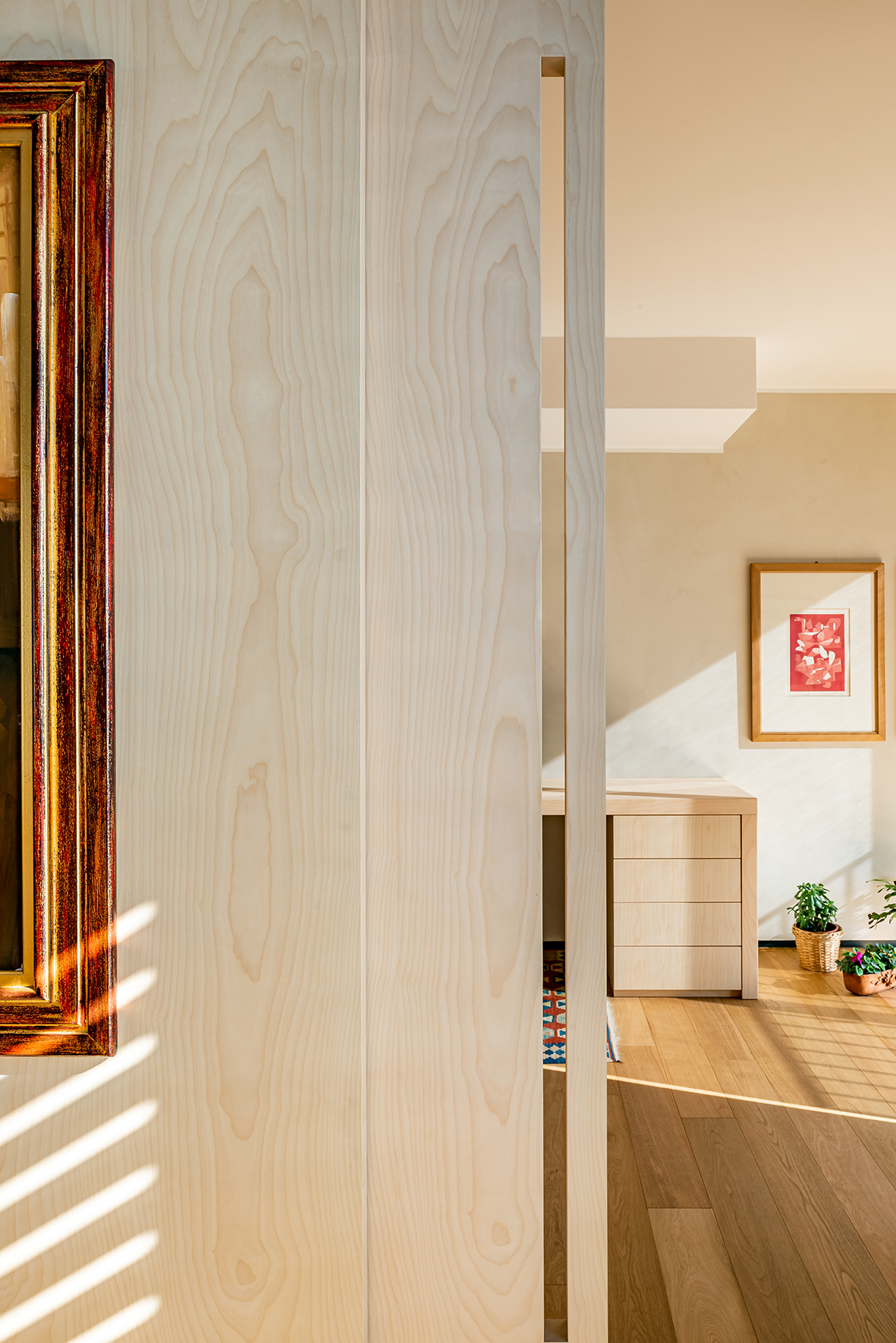
© Andrea Ceriani
Materiali che si ripetono e si inseguono in un susseguirsi di volumi ci guidano alla scoperta dei vari ambienti, talvolta occultati da porte segrete e talora svelati da minimi dettagli.
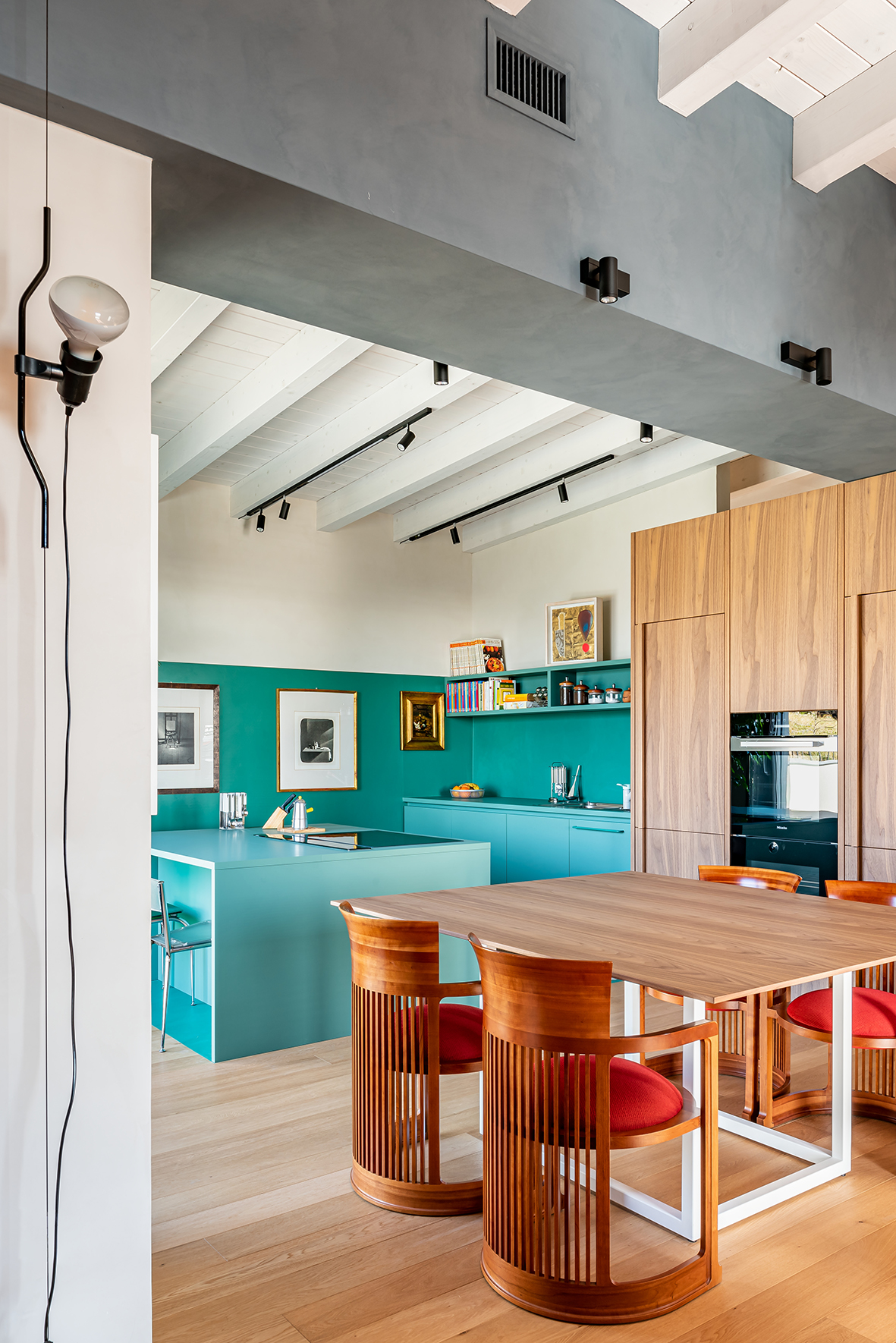
© Andrea Ceriani
Legno di noce e di betulla per le interpareti attrezzate divisorie disegnate per separare e contenere, pavimento in legno di quercia trattato a olio, un’isola in resina verde - pavimento, pareti e arredo - per la cucina.
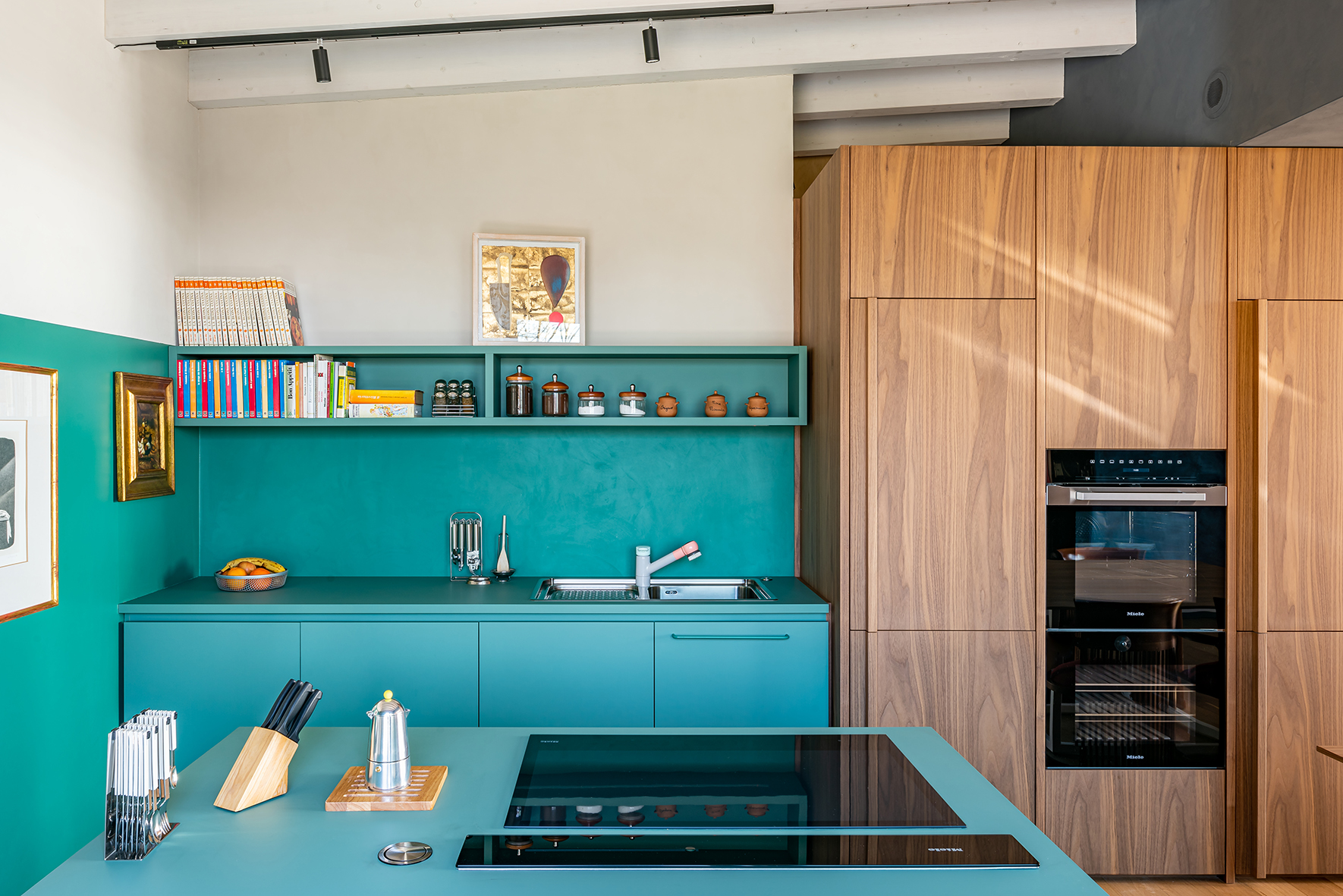
© Andrea Ceriani
Gli arredi, tutti su misura, sono accostati ad oggetti di design classici collezionati negli anni, come il tavolino Traccia di Meret Oppenheim abbinato al letto in legno Dodicesima notte firmato da Luca Meda nella camera padronale, qui liberamente proposto senza imbottitura e, sempre nella camera, la sedia blu EDO di Kisho Kurokawa.
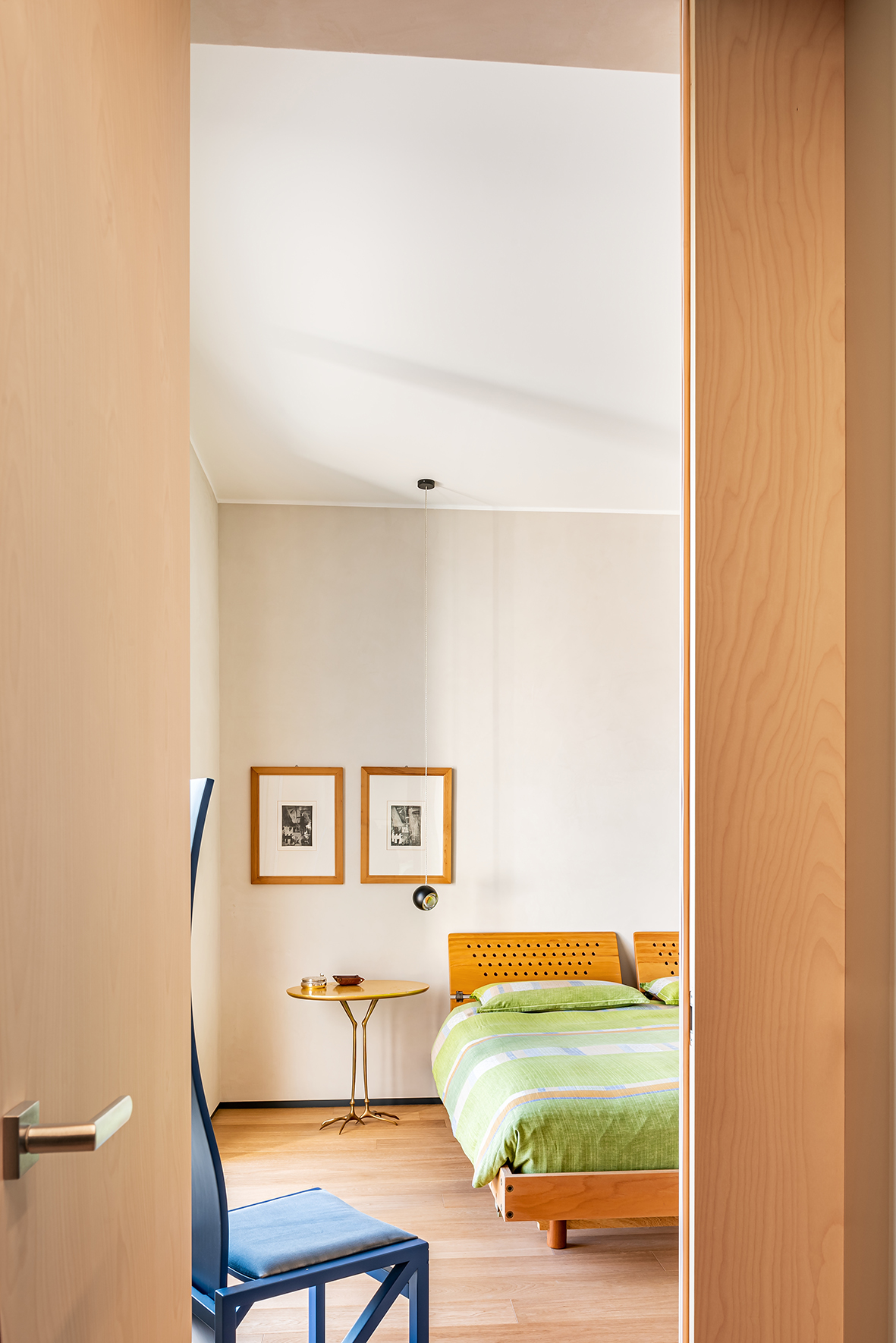
© Andrea Ceriani
Nei bagni: ceramica colorata solo dove serve e carta da parati in quello di cortesia.
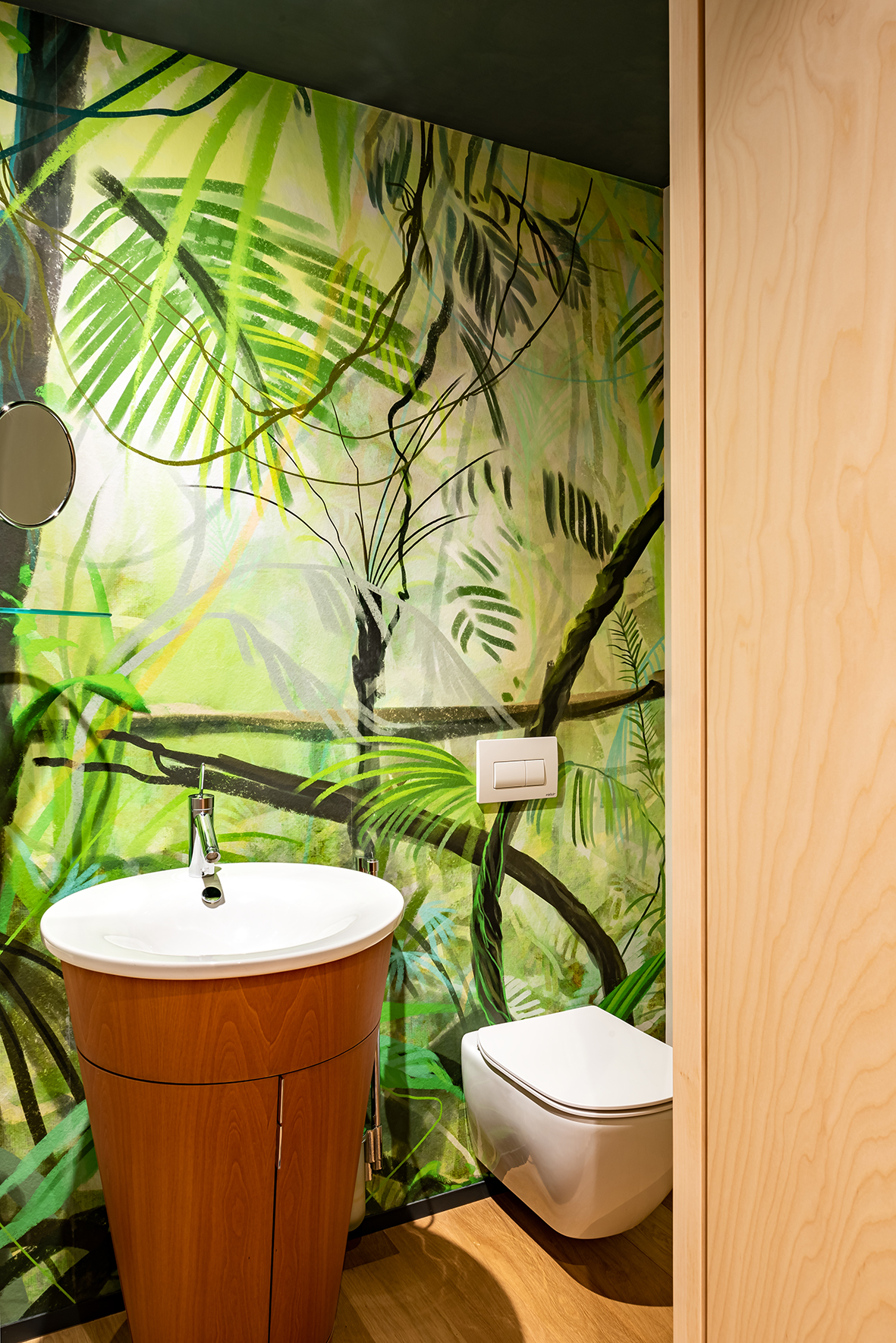
© Andrea Ceriani
TB penthouse
torre boldone (bg)2021
In this eclectic penthouse, designed for a couple of art collectors, different colors mark different functional areas. Every detail was thought and created on the desire of a comfortable, intimate, and tidy home.
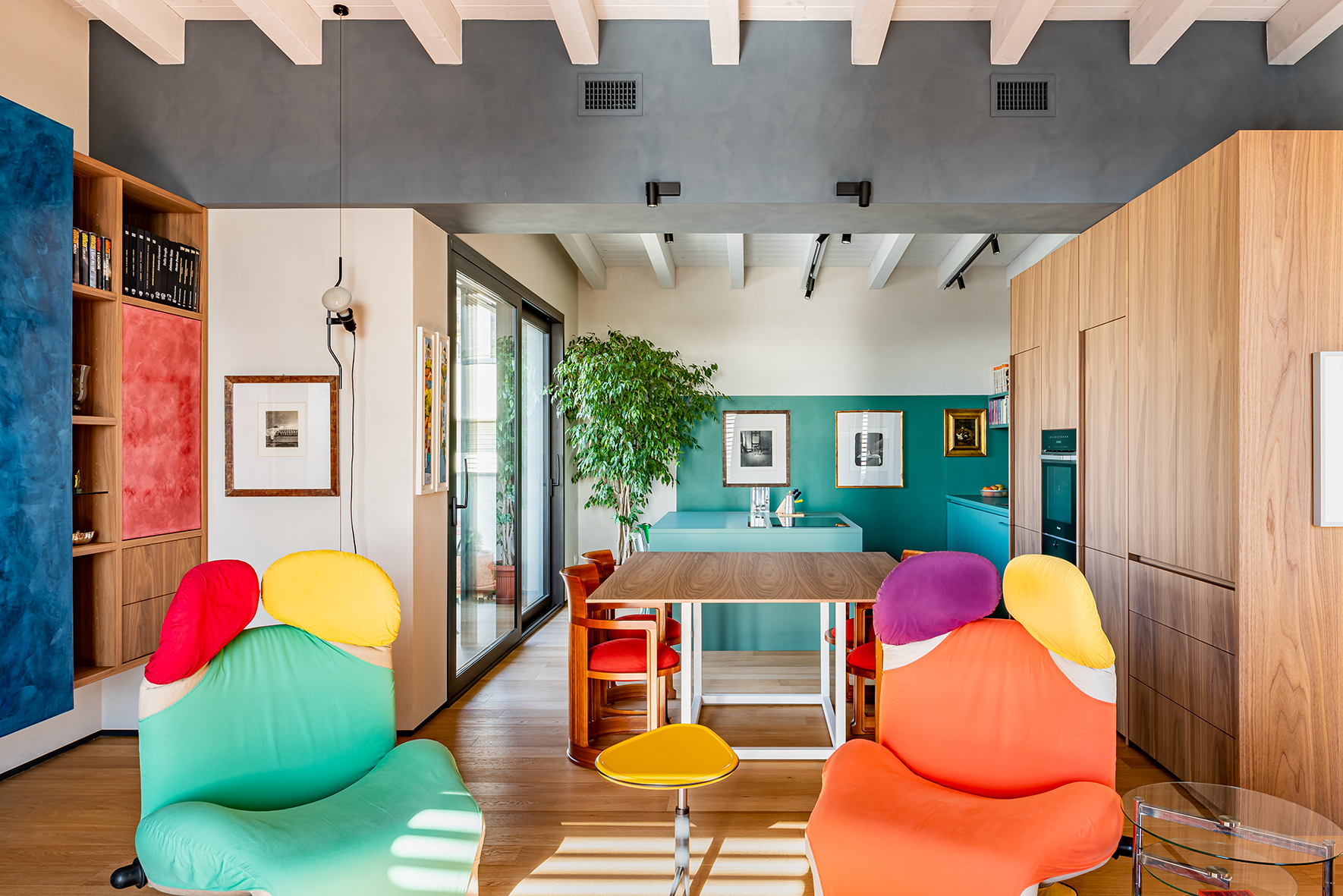
© Andrea Ceriani
The very main elements of the living area are the two polychrome Wink armchairs designed by Toshiyuki Kita for Cassina, in sharp contrast to the slender lines of the DS-450 sofa by Thomas Althaus and Barrel chairs in solid wood by Frank Lloyd Wright for the custom designed dining table in the background, between the living room and the kitchen.
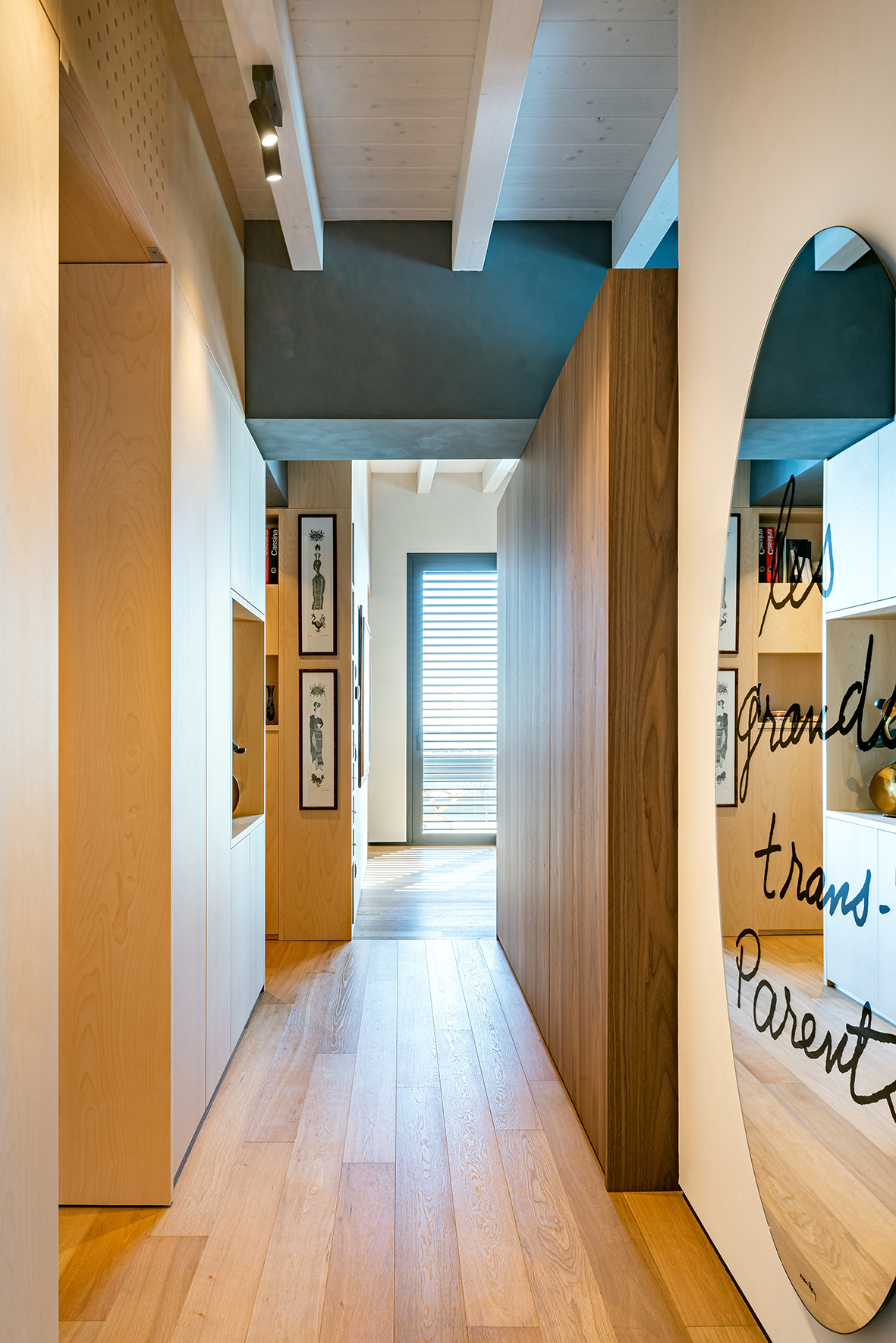
© Andrea Ceriani
The entrance filters the living area, a seamless open space loft overlooking the large panoramic terrace opened on the valley.
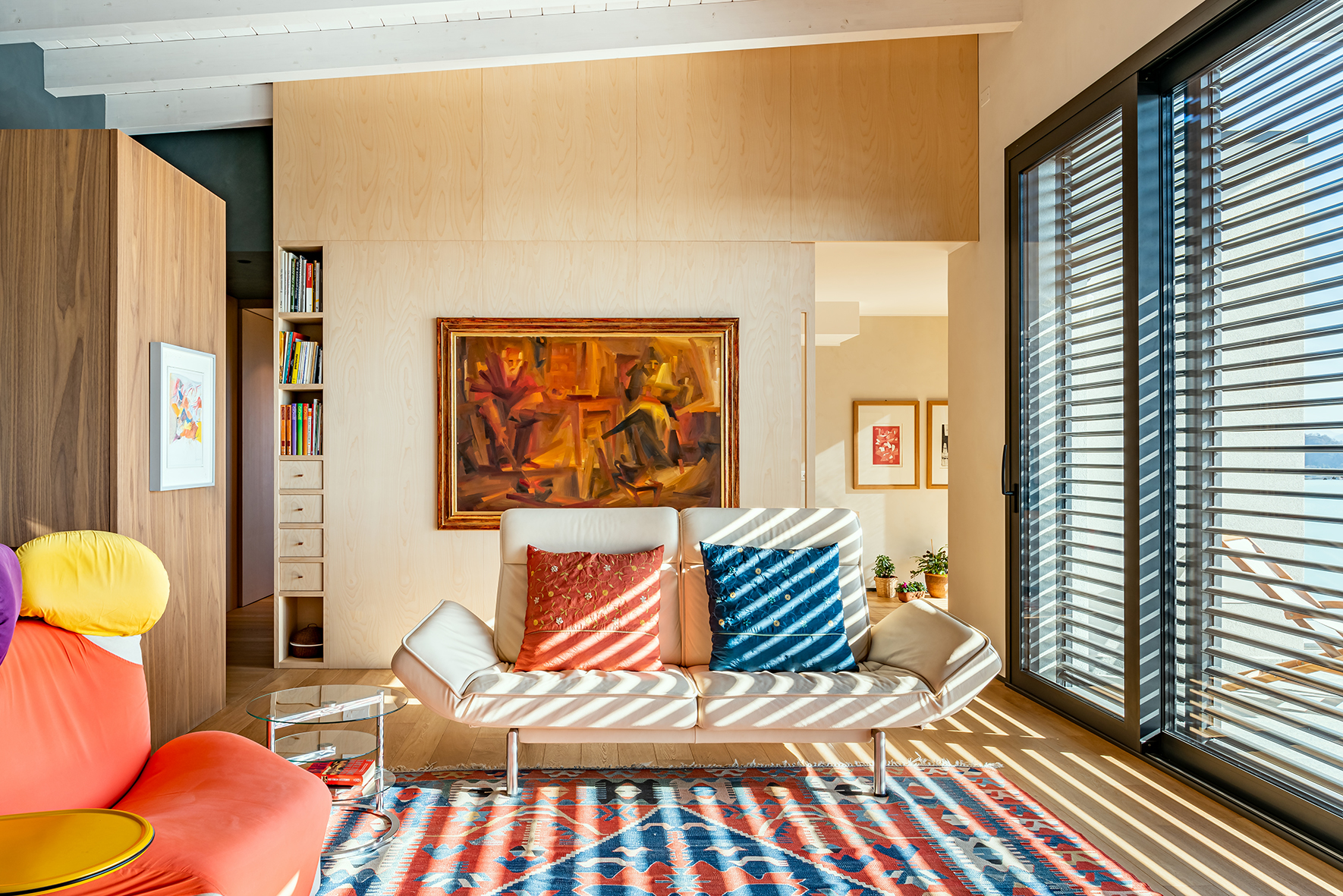
© Andrea Ceriani
A progression of volumes made of different materials leads us to discover all the spaces of the house, sometimes hidden by secret doors and occasionally revealed by small details.
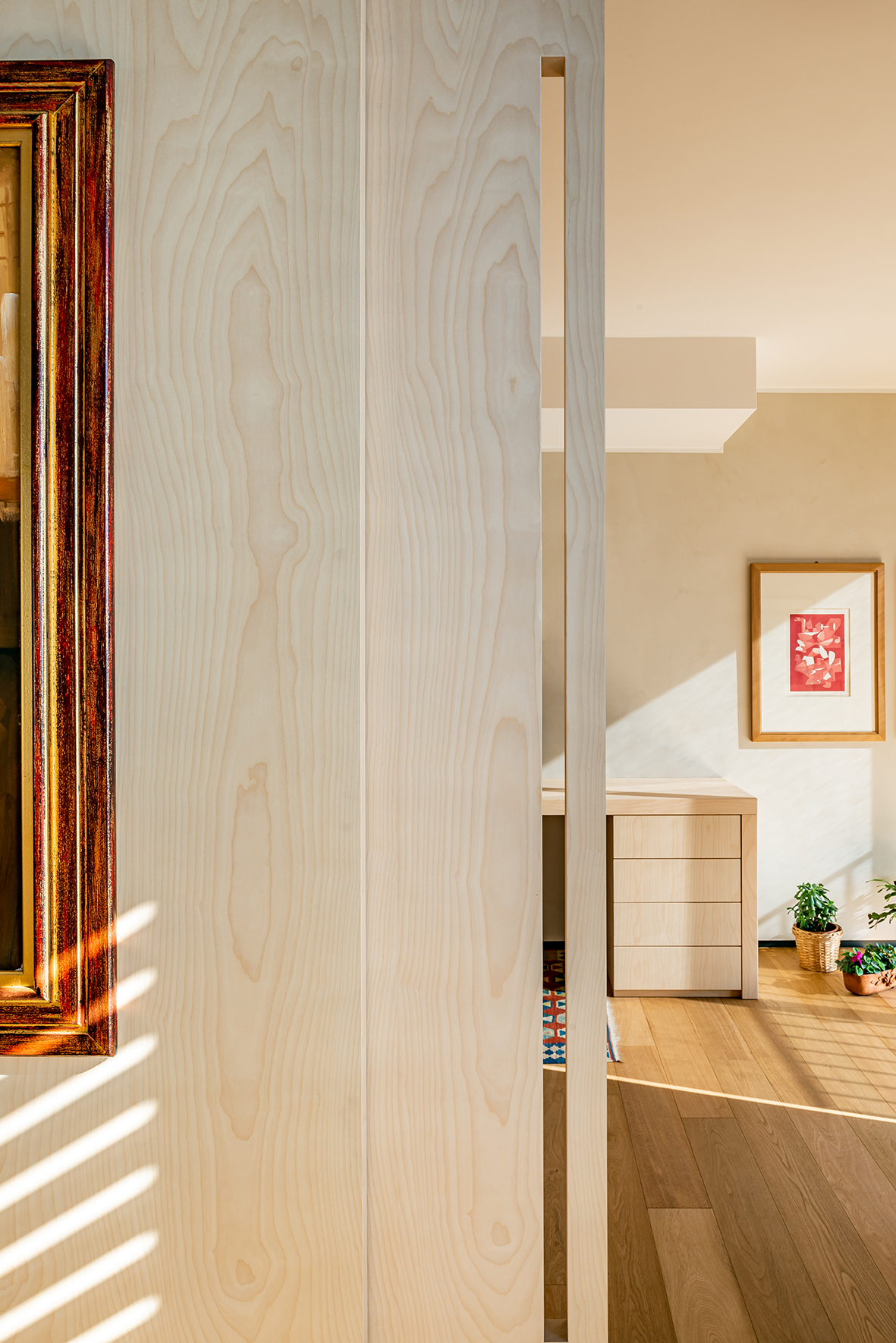
© Andrea Ceriani
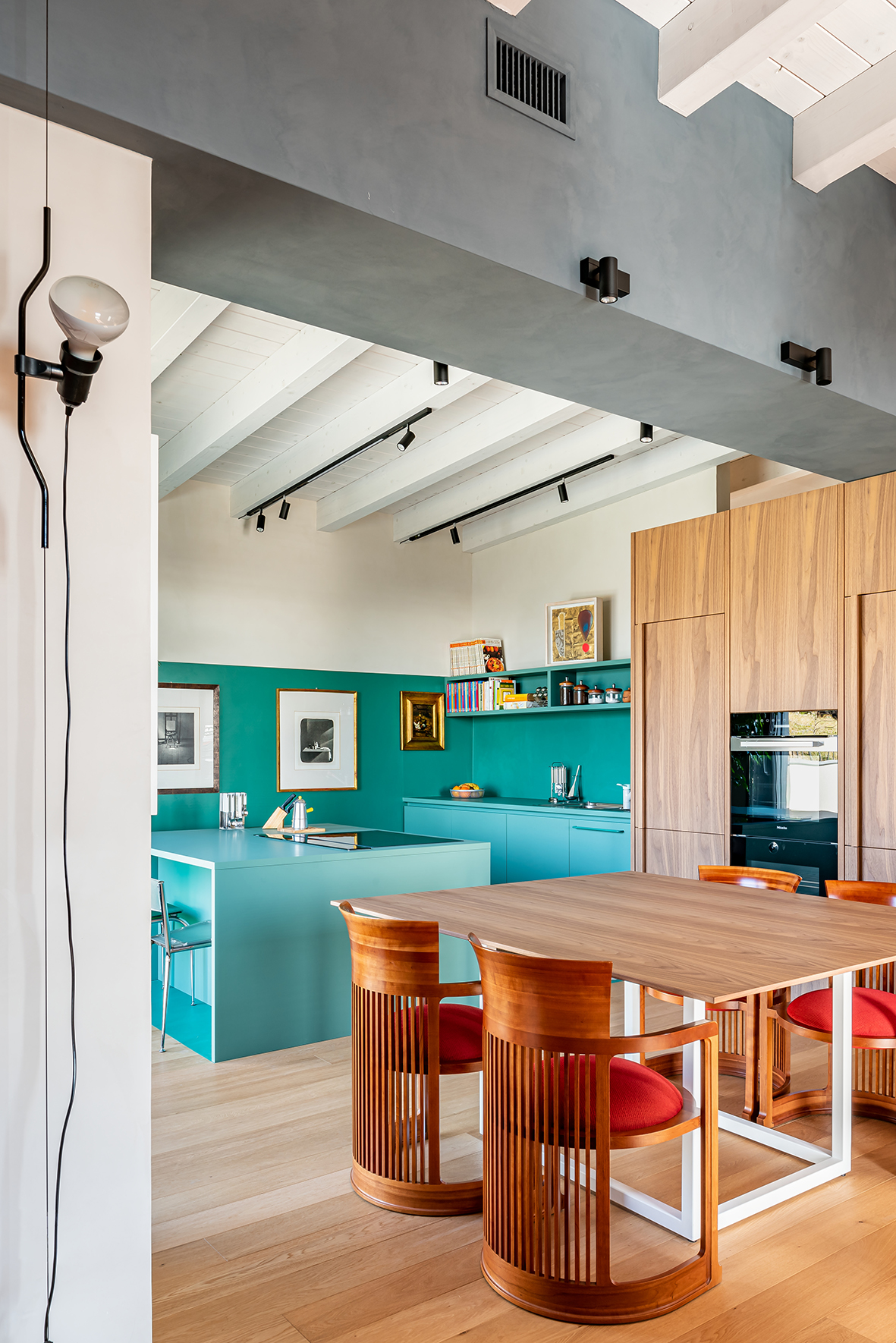
© Andrea Ceriani
Walnut and birch wood for the partitions, designed to separate and contain, oil treated oak wood for floors, a green resin island - floor, walls, and furniture - for the kitchen.
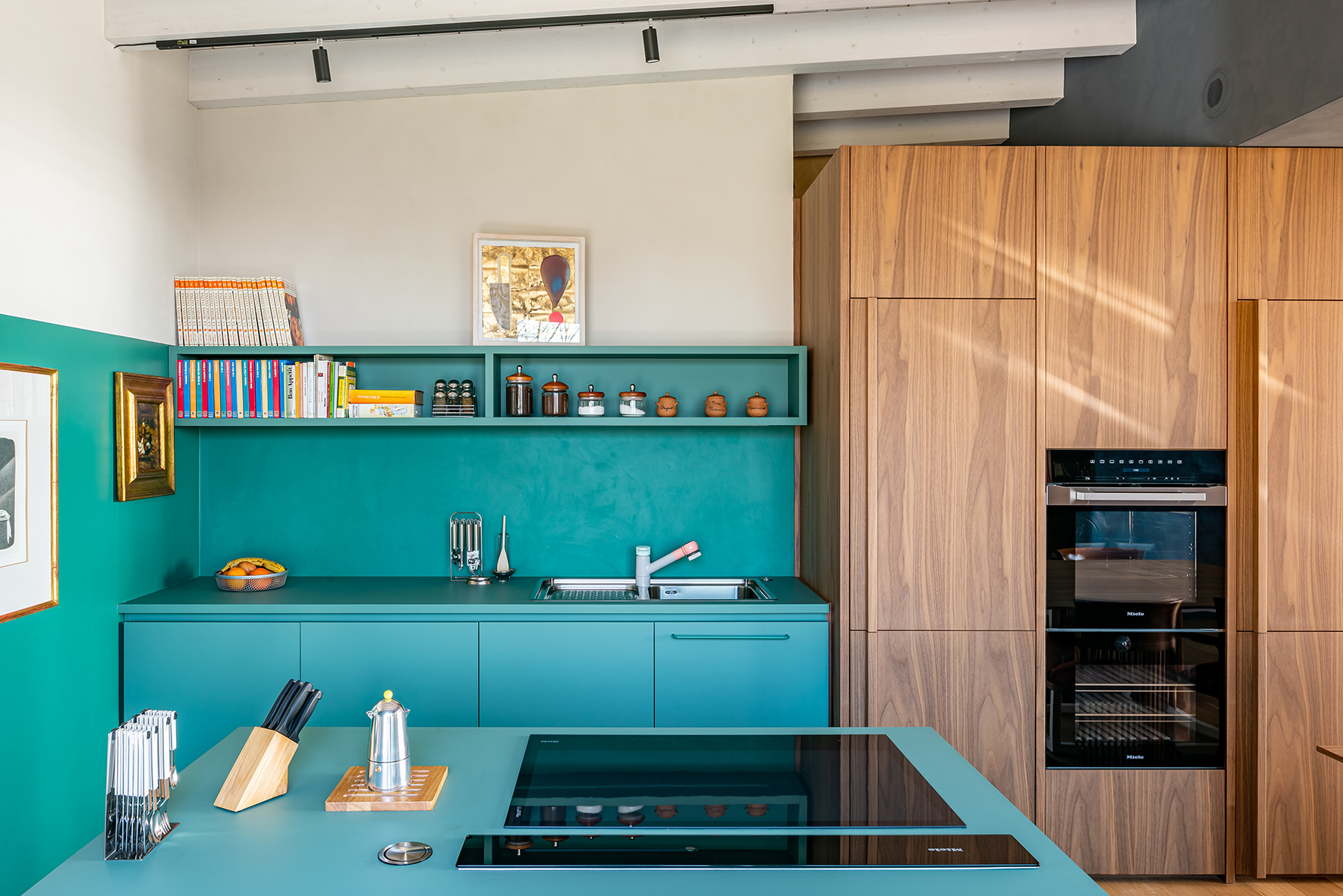
© Andrea Ceriani
All the custom designed stuff is combined with classic design objects collected over the years, as the bedside Traccia table by Meret Oppenheim combined with the wooden bed Dodicesima notte signed by Luca Meda in the master bedroom, here freely proposed without headboard padding and, still in this room, the blue EDO chair by Kisho Kurokawa.
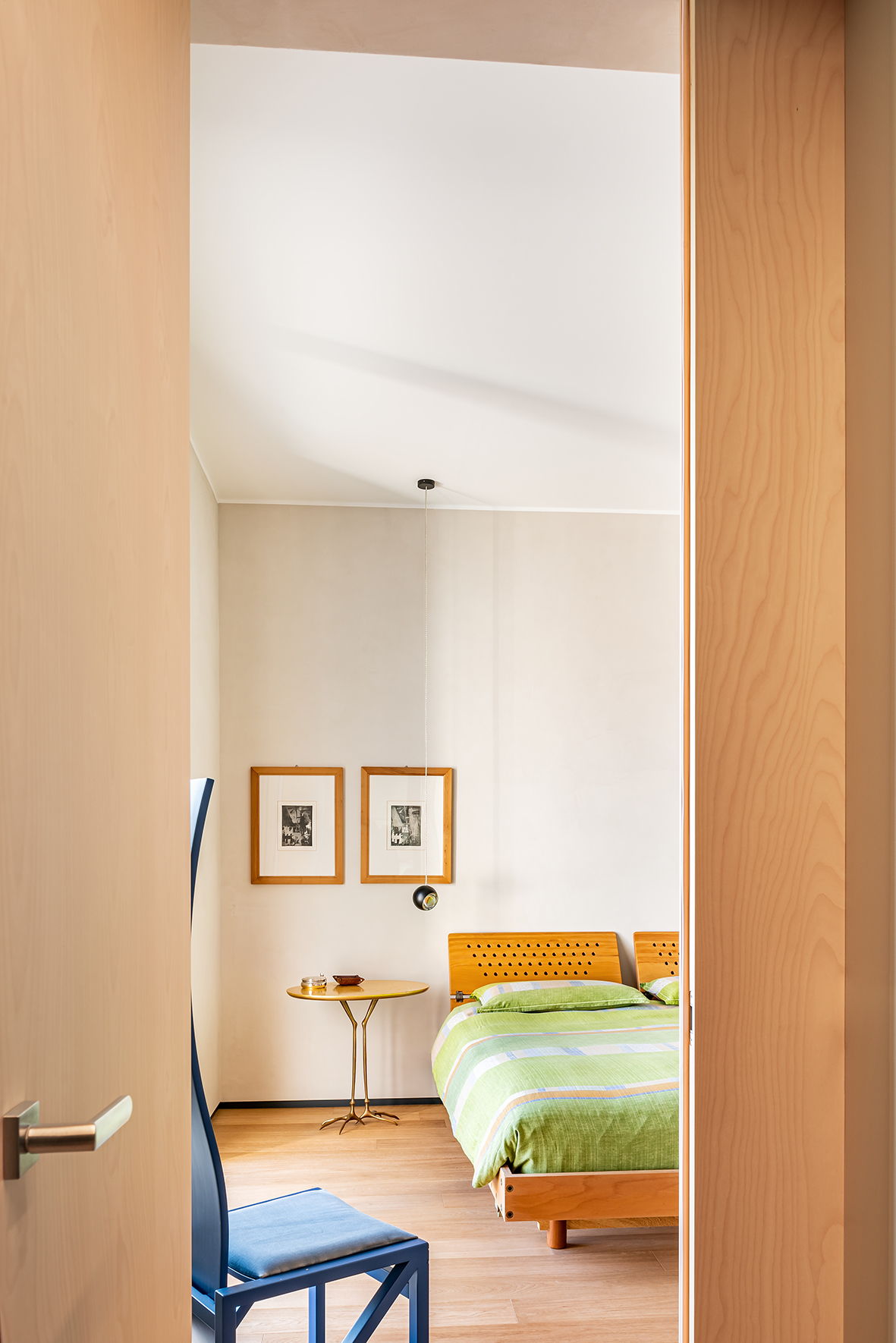
© Andrea Ceriani
In the bathrooms: colored ceramics only where needed and wallpaper in the courtesy one.
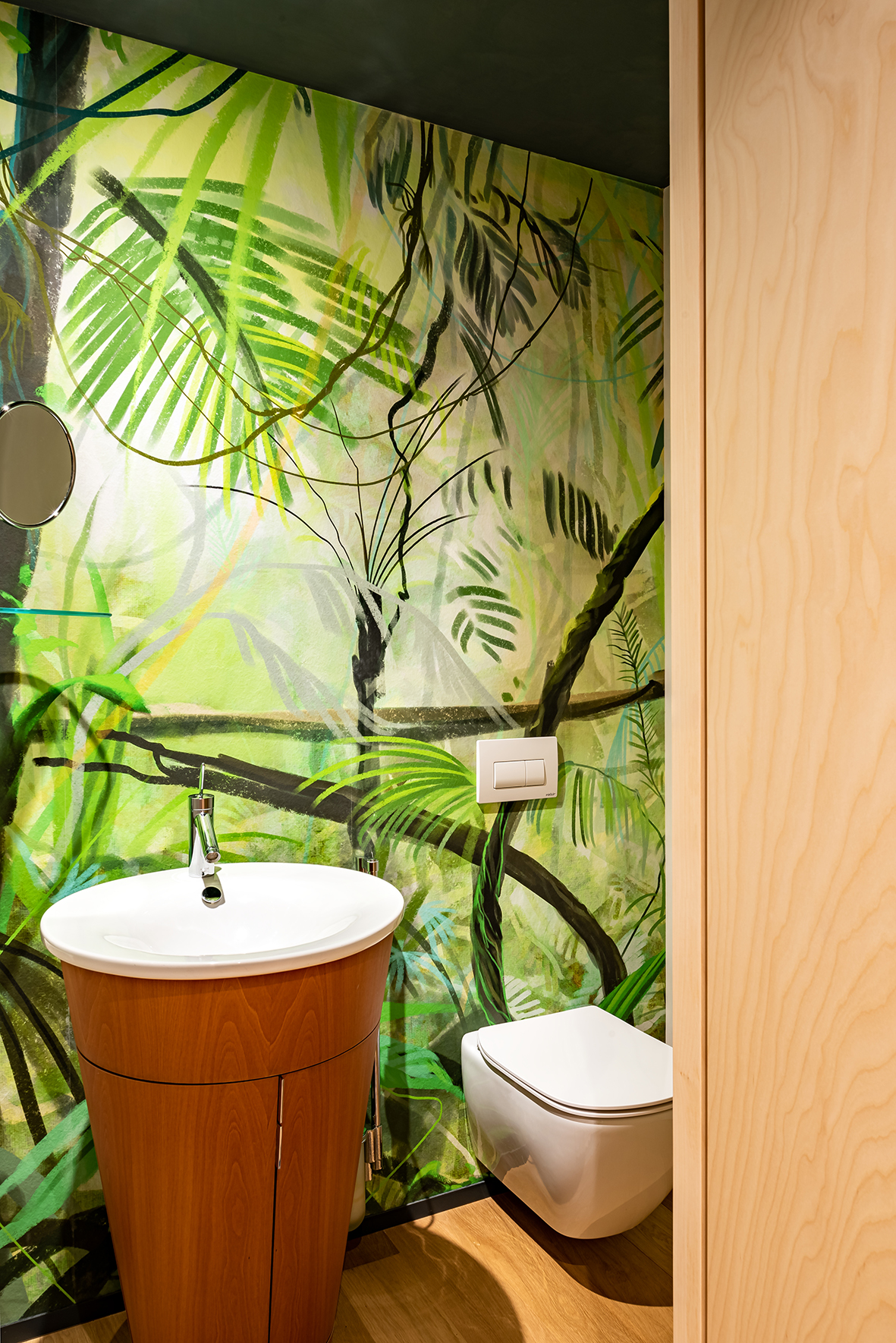
© Andrea Ceriani
