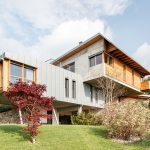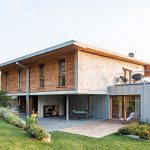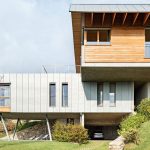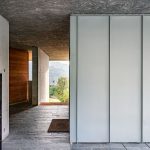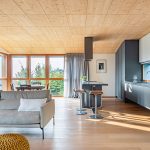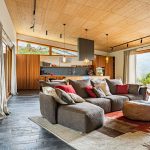semi-detached villa
ponteranica (bg)2018
The project involves the development of two housing units that share the common service areas on the ground floor. The two units, however, propose different ways of living, as they are developed differently to the local countryside.
- photo by andrea ceriani
- photo by andrea ceriani
- photo by andrea ceriani
- photo by andrea ceriani
- photo by andrea ceriani
- photo by andrea ceriani
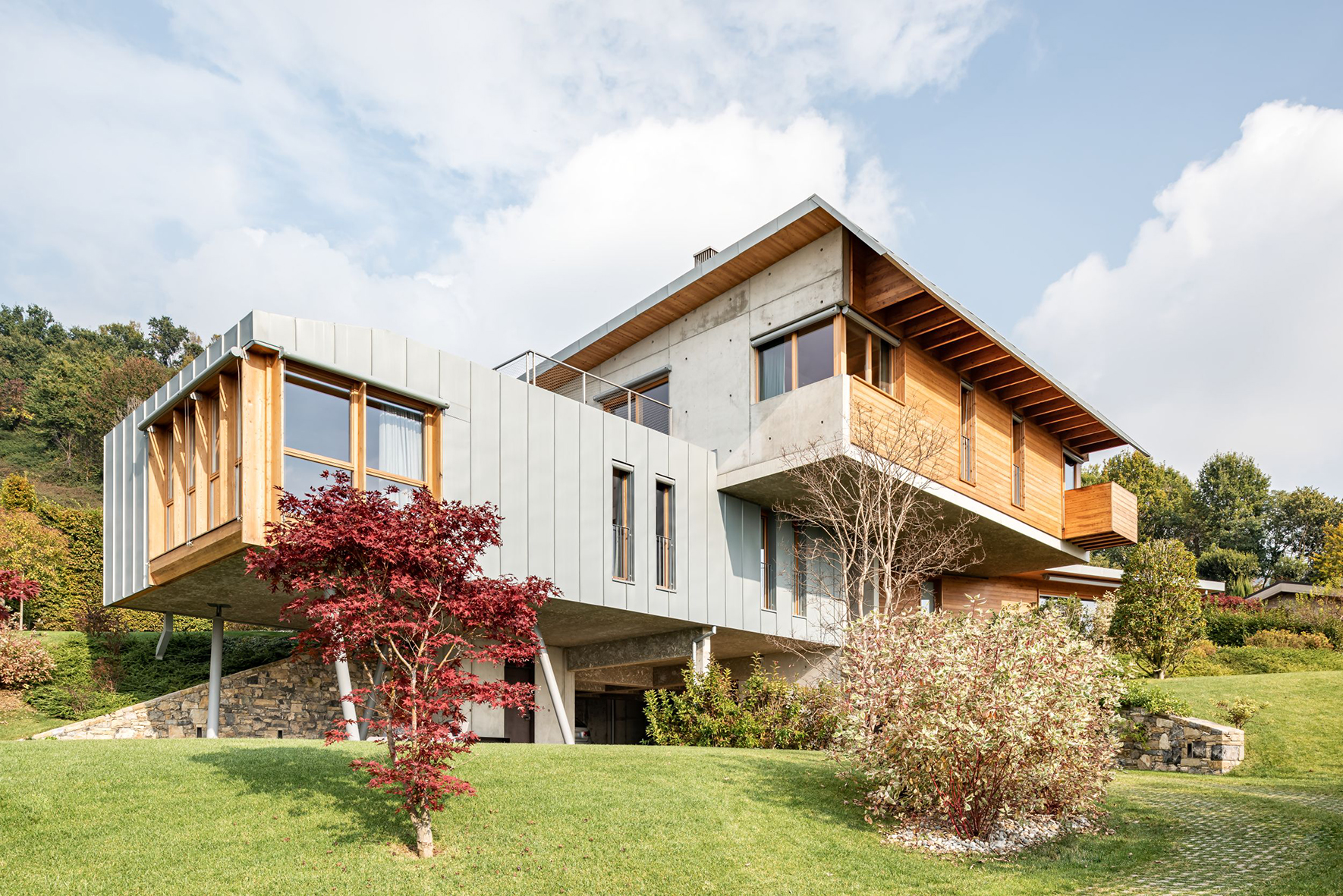
photo by andrea ceriani
The “housing boxes”, independent and never superimposed to never have common views, develops in innovative architectural forms in their ability to adapt to the needs of the site and the climate.
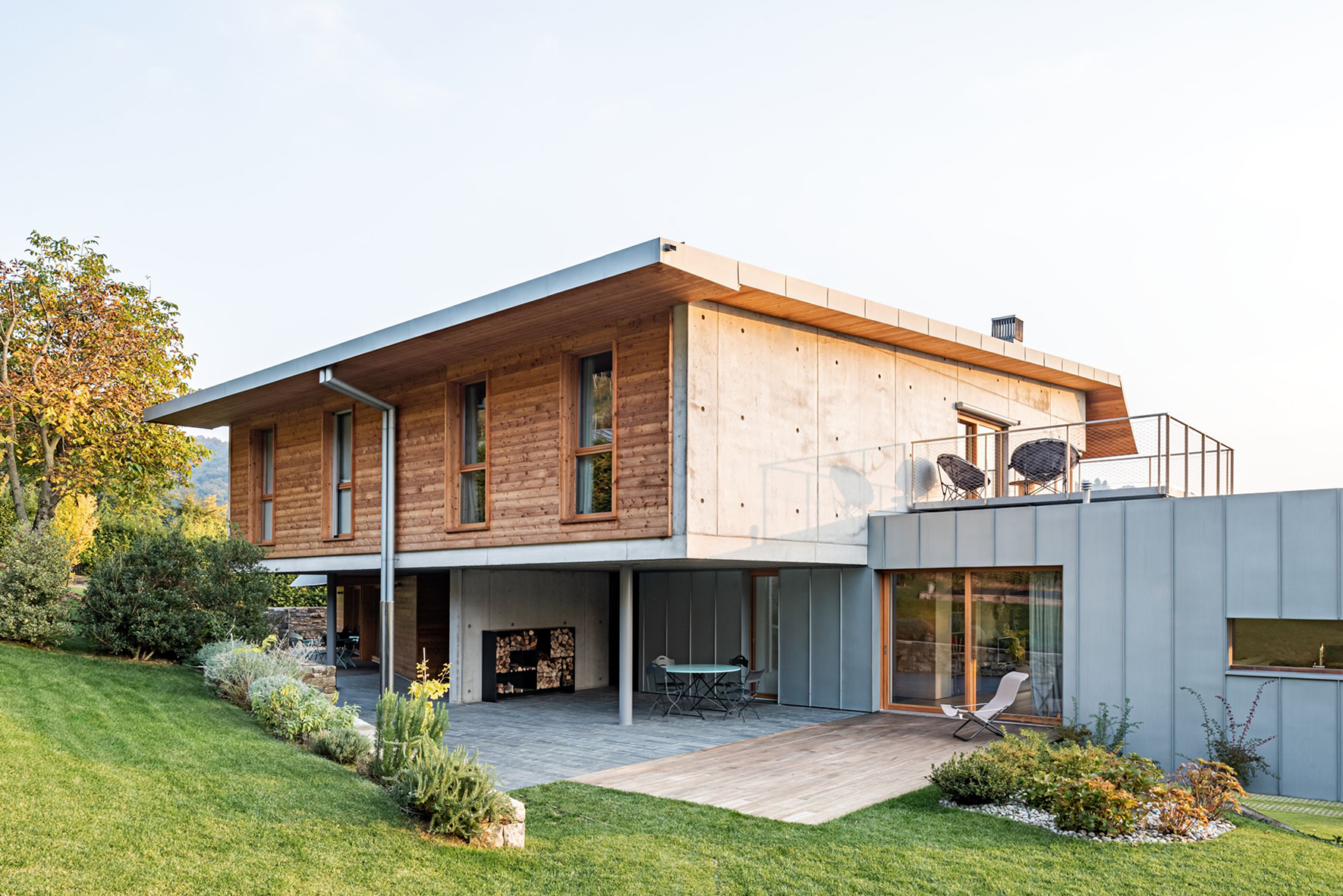
photo by andrea ceriani
It is above all the relationship with the surrounding nature indeed that guides the formal and functional choices. The natural course of the land has strongly contributed to the morphological and compositional choice.
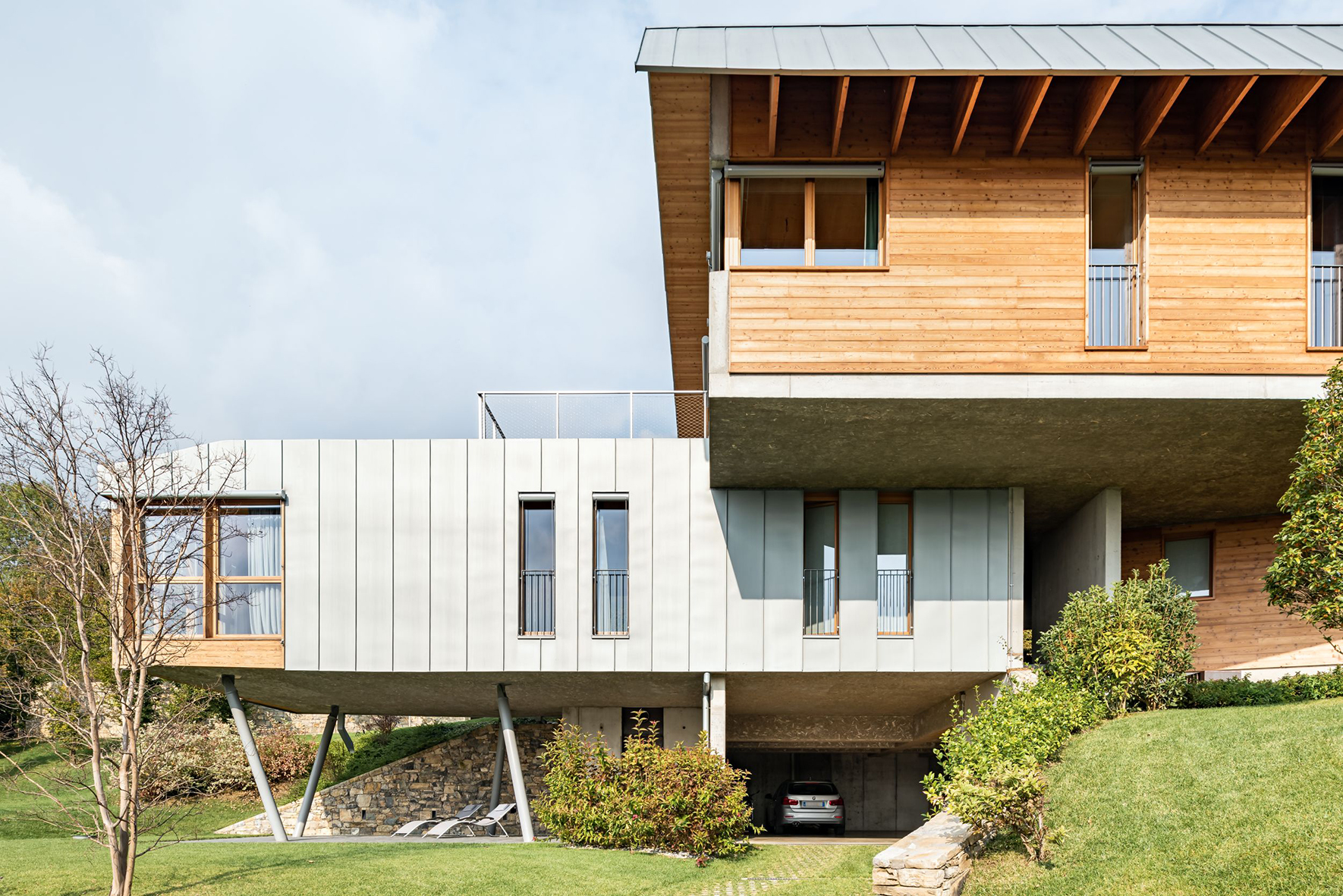
photo by andrea ceriani
The building, characterized by modularity designed to accommodate the morphology and topography of the site, find the best way to rest on the ground at different heights thanks to the cantilevered structure and the precise aid of slender metal pilotis.
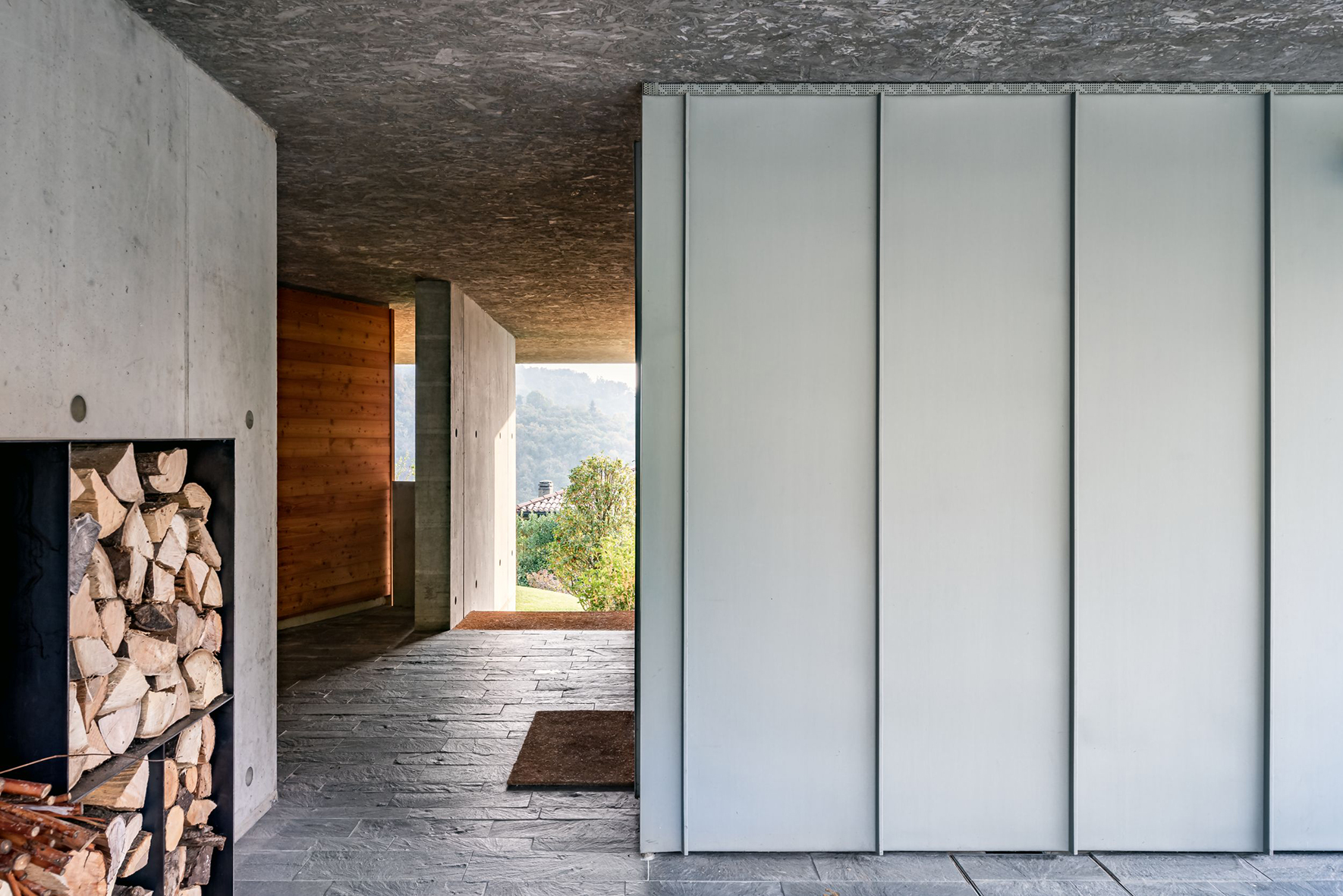
photo by andrea ceriani
The elevations, diversified from each other by material and structural choices, are always in close relationship with the landscape and with the solar orientation. Different types of openings have been created on each of these materials, capable of marking the different material composition.
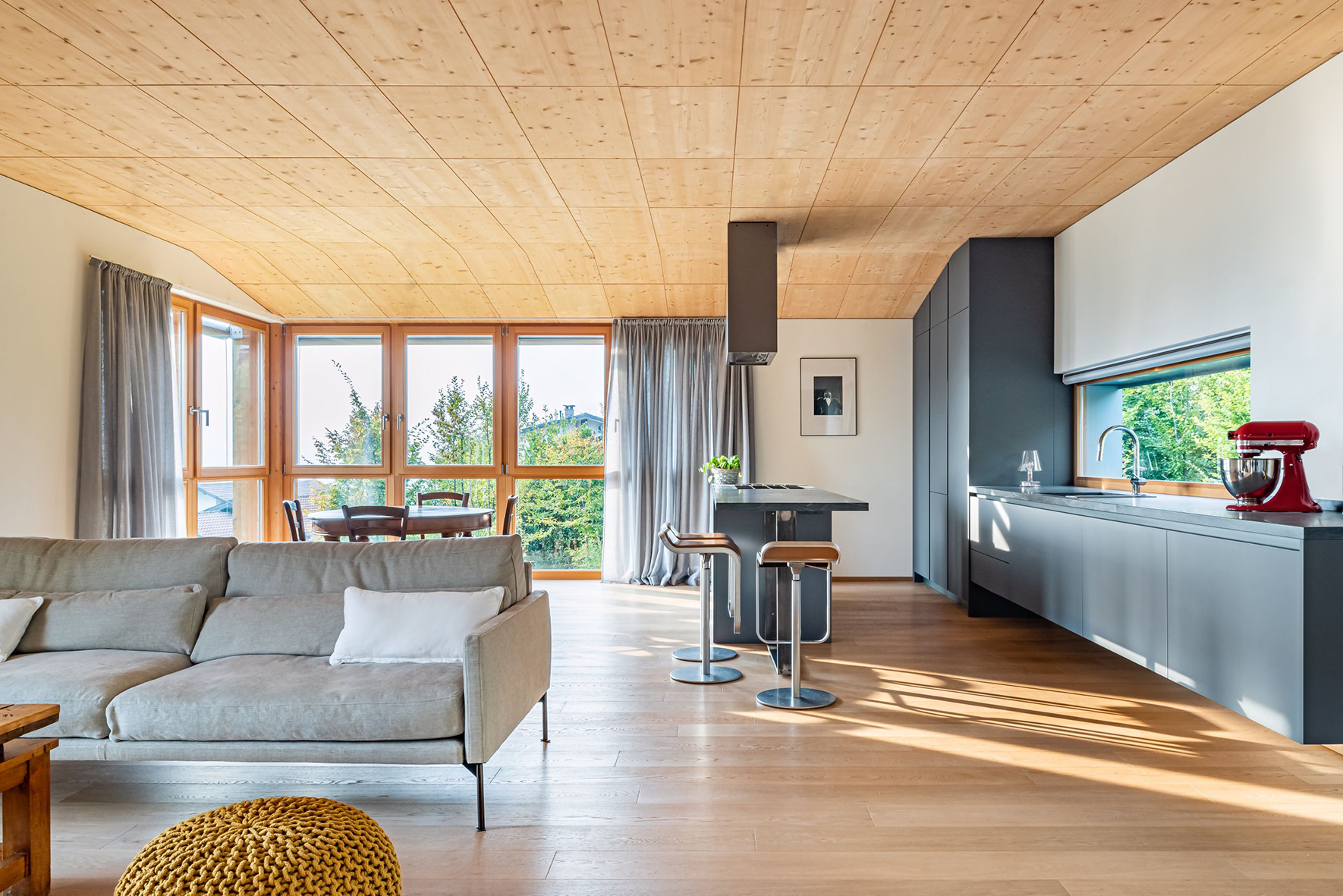
photo by andrea ceriani
A low energy building made with natural and recyclable materials and a "dry" type construction for the roofs, in line with the eco-sustainable design and to respond to the desire to live in a house harmoniously integrated into the surrounding landscape without wasting the natural space.
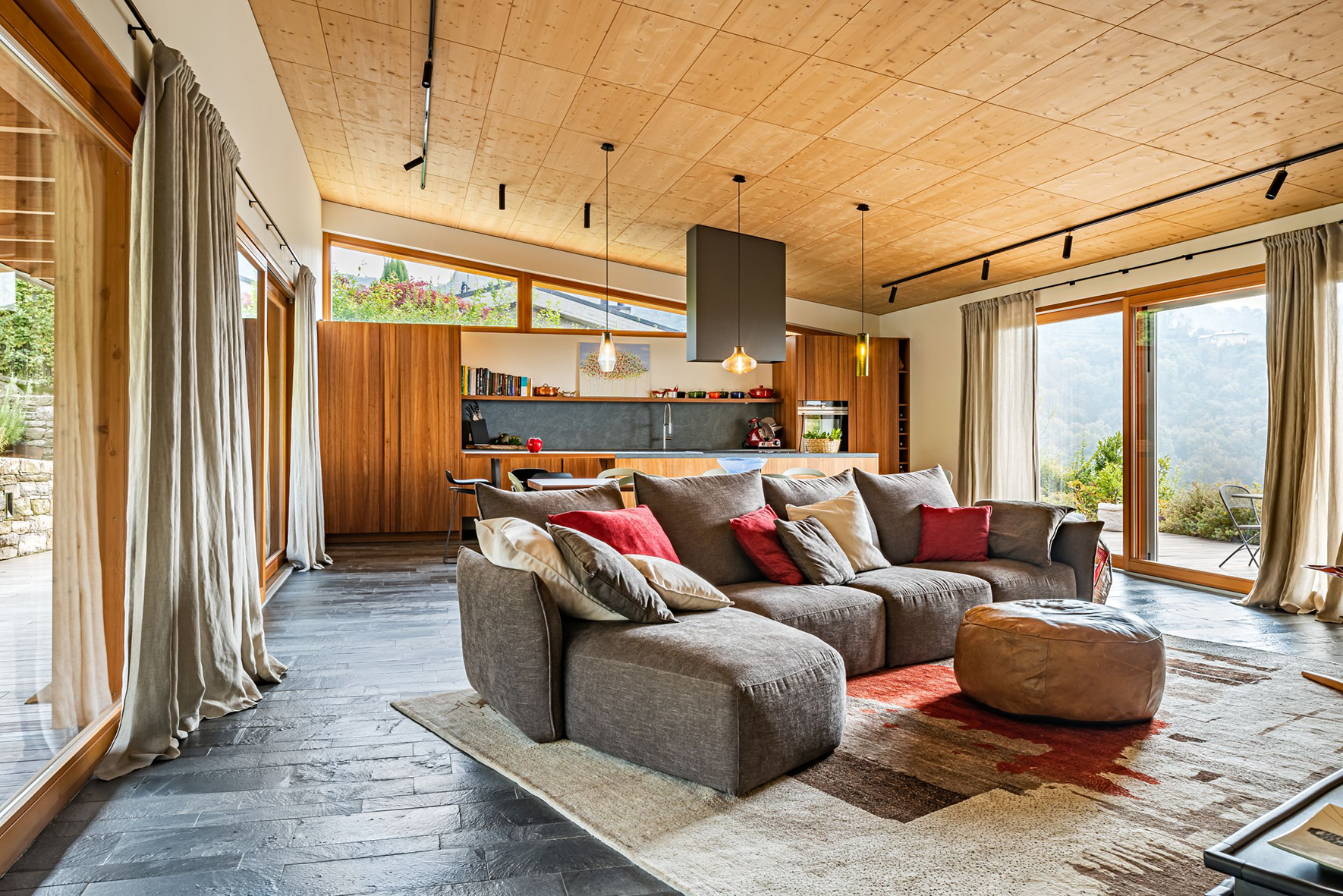
photo by andrea ceriani
