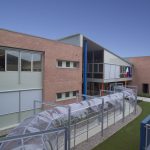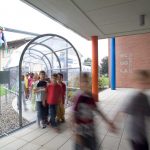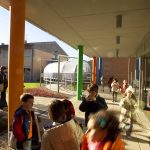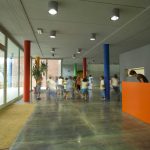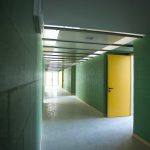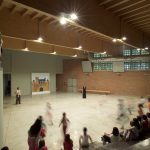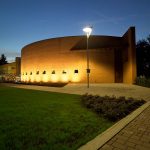sustainable school campus
lallio (bg)2006
The project for the school campus in Lallio, in the province of Bergamo, is based on a sustainable approach involving concrete actions and choices that contributes to defining the forms and functions of the various spaces.
- © paolo da re
- © paolo da re
- © paolo da re
- © paolo da re
- © paolo da re
- © paolo da re
- © paolo da re
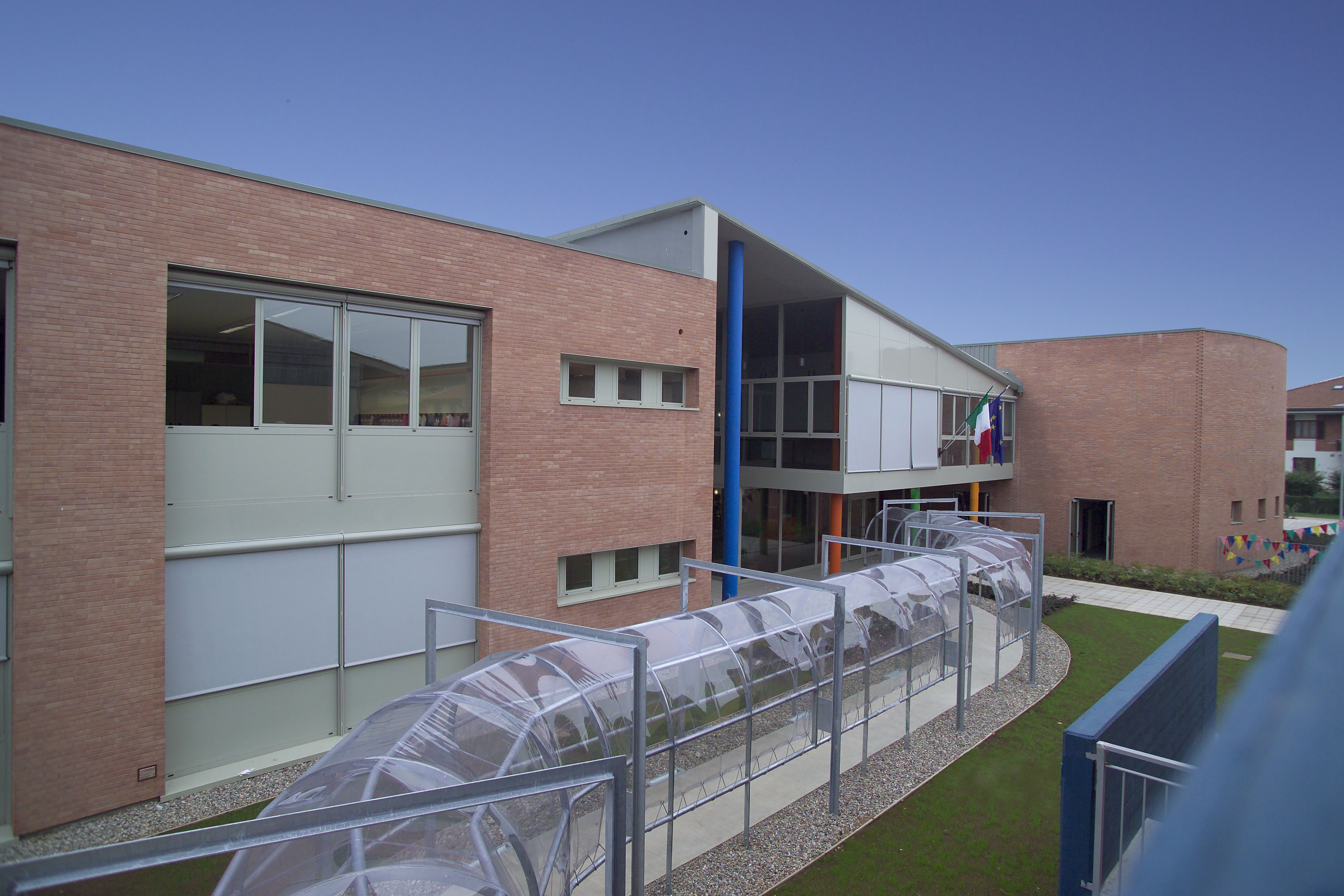
© paolo da re
The complex includes three buildings. A school and a theatre, two compact brick buildings with different shapes – “the energy accumulators and distributors” – united by a public access area – “the energy collector” – powered, among other things, by a transparent tube through which children swarm from one school to another.
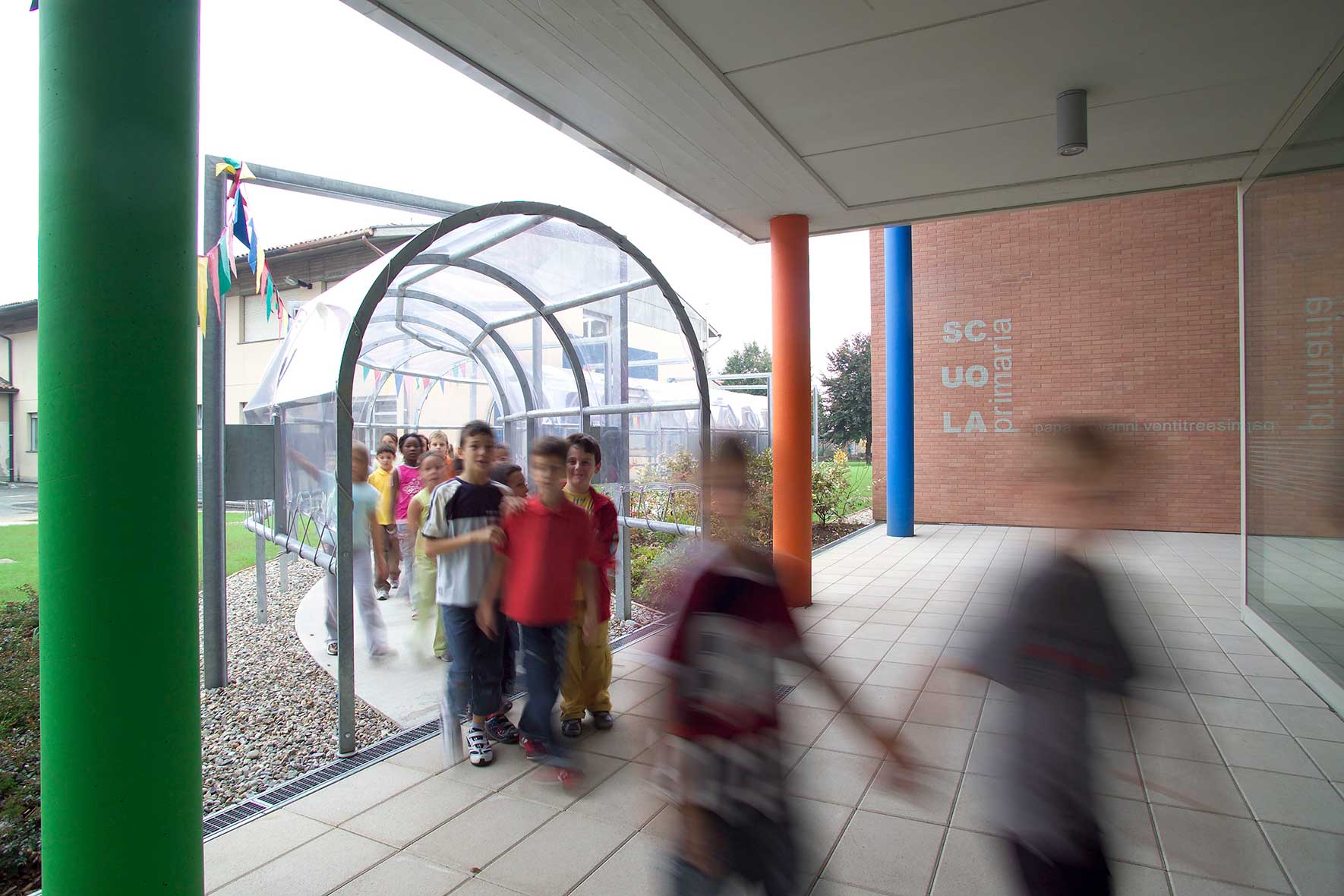
© paolo da re
The auditorium, which can host up to 300 people, can be air-conditioned through a system that introduces a mass of air proportional to the number of people in the room and recover heat from the outlet air.
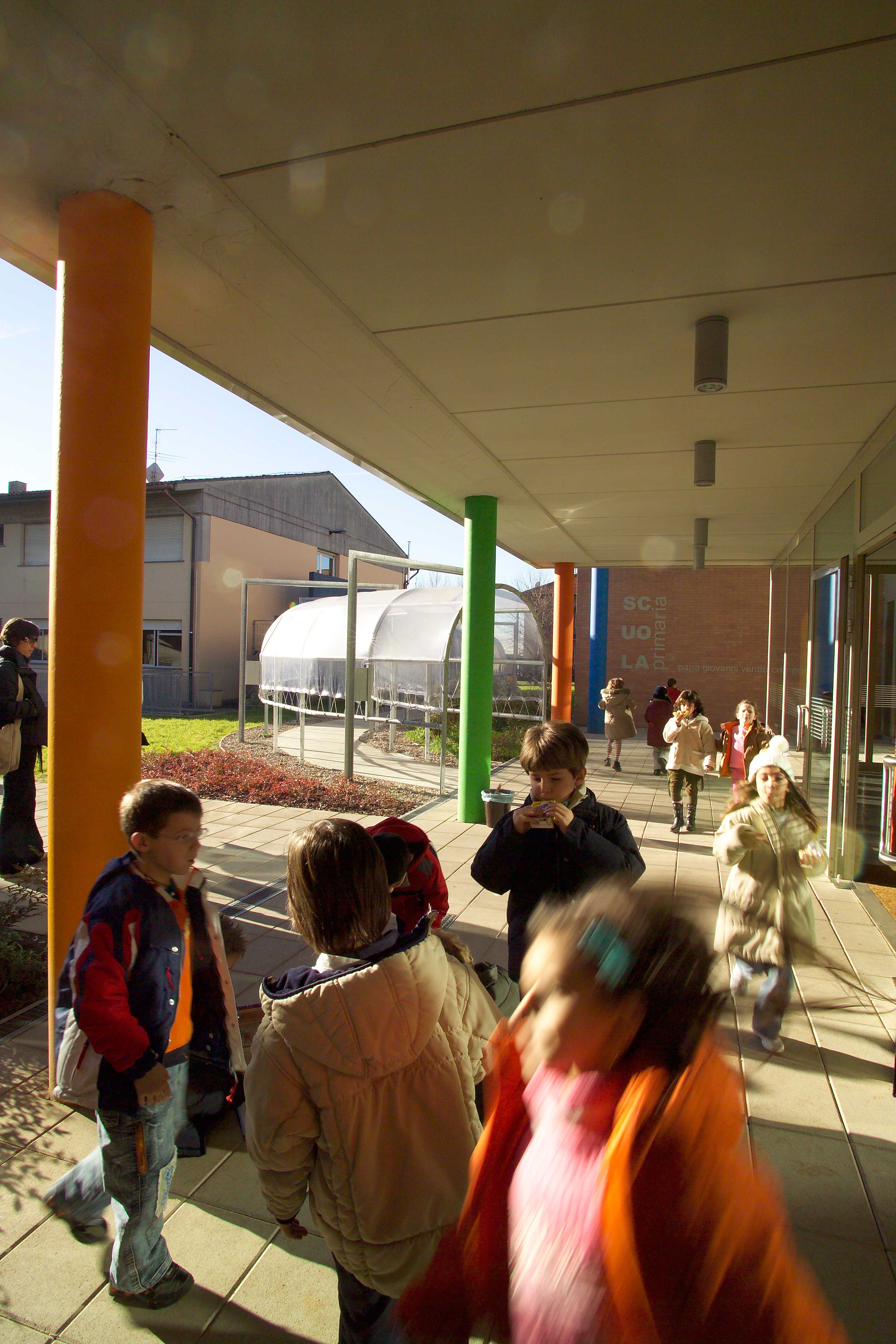
© paolo da re
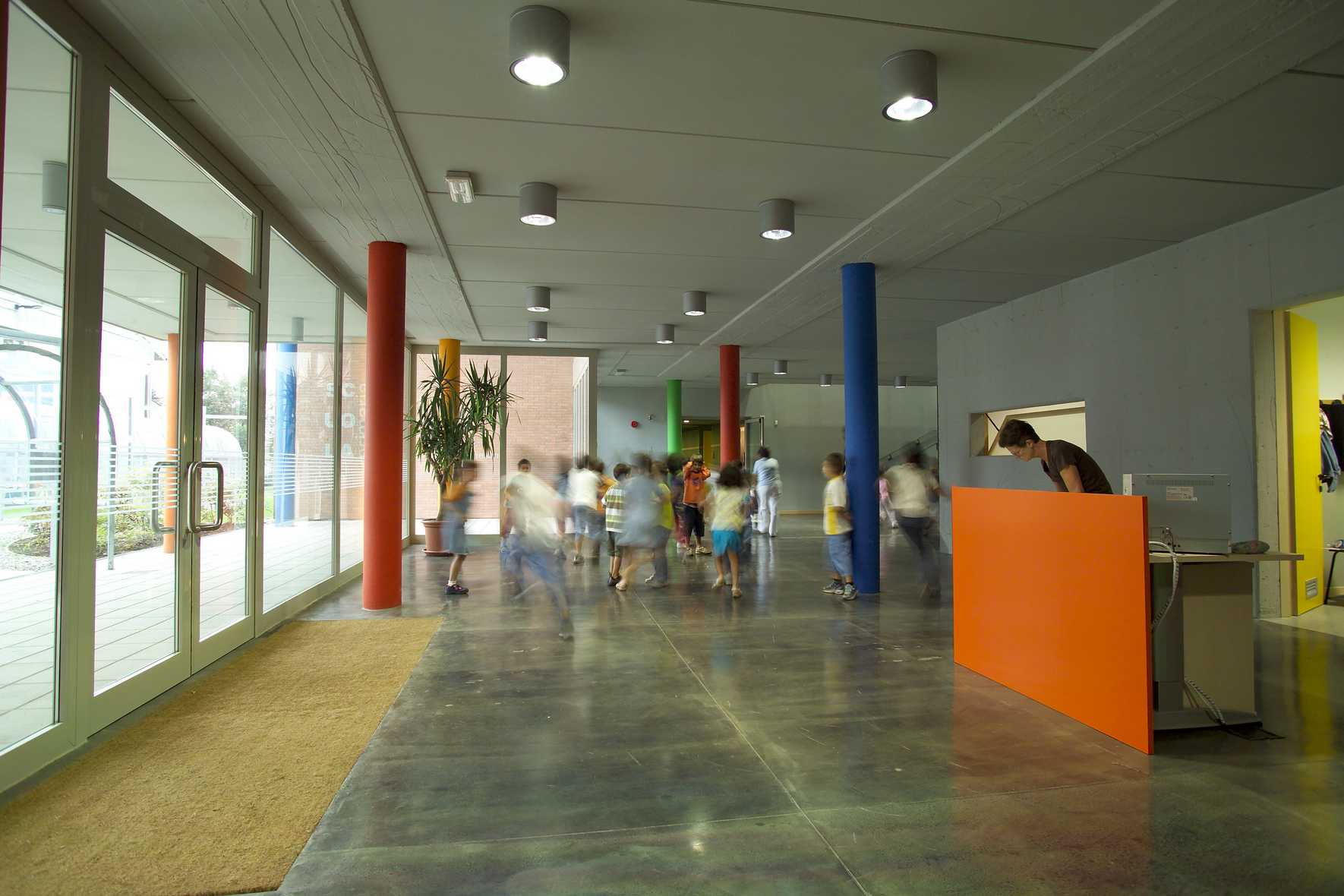
© paolo da re
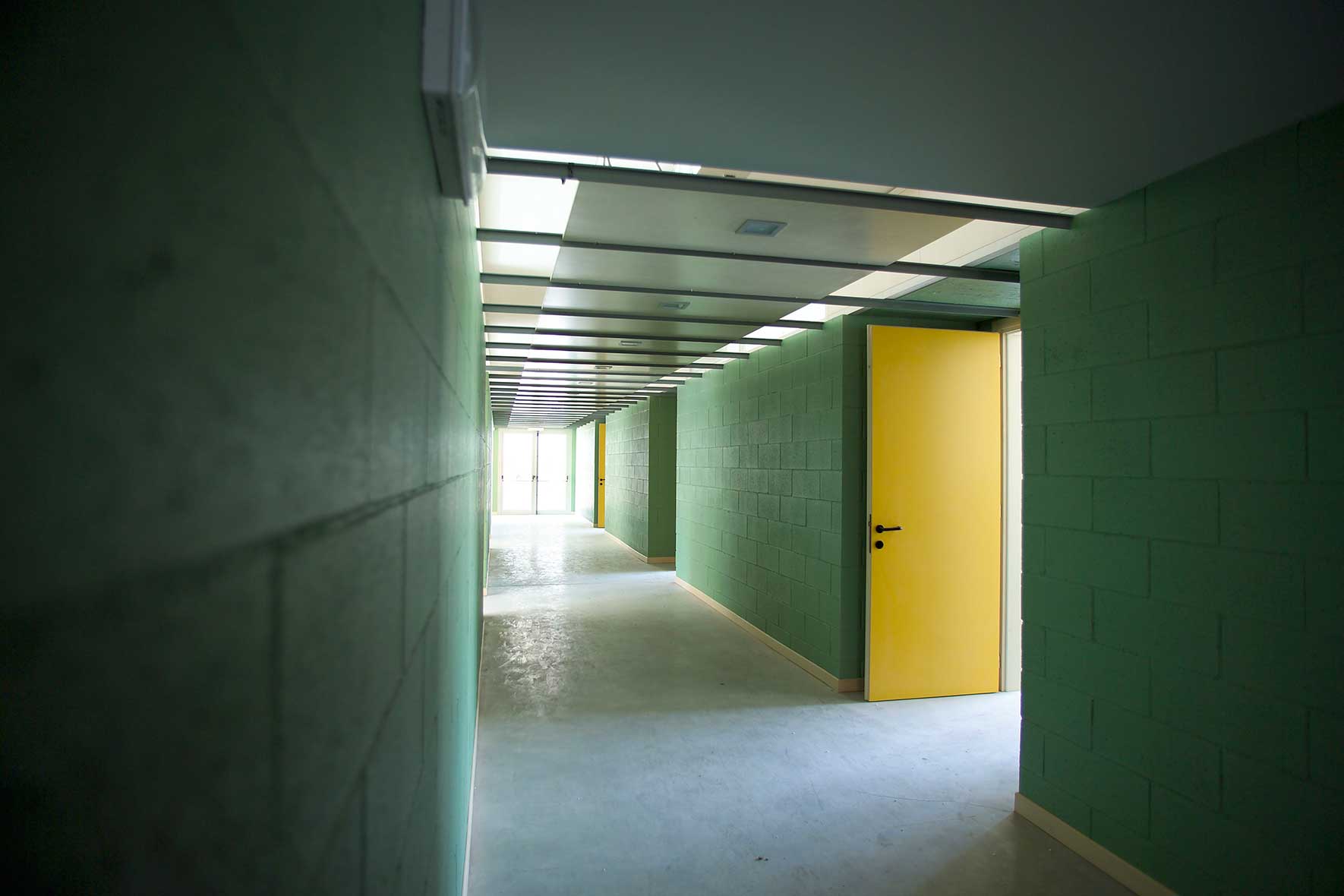
© paolo da re
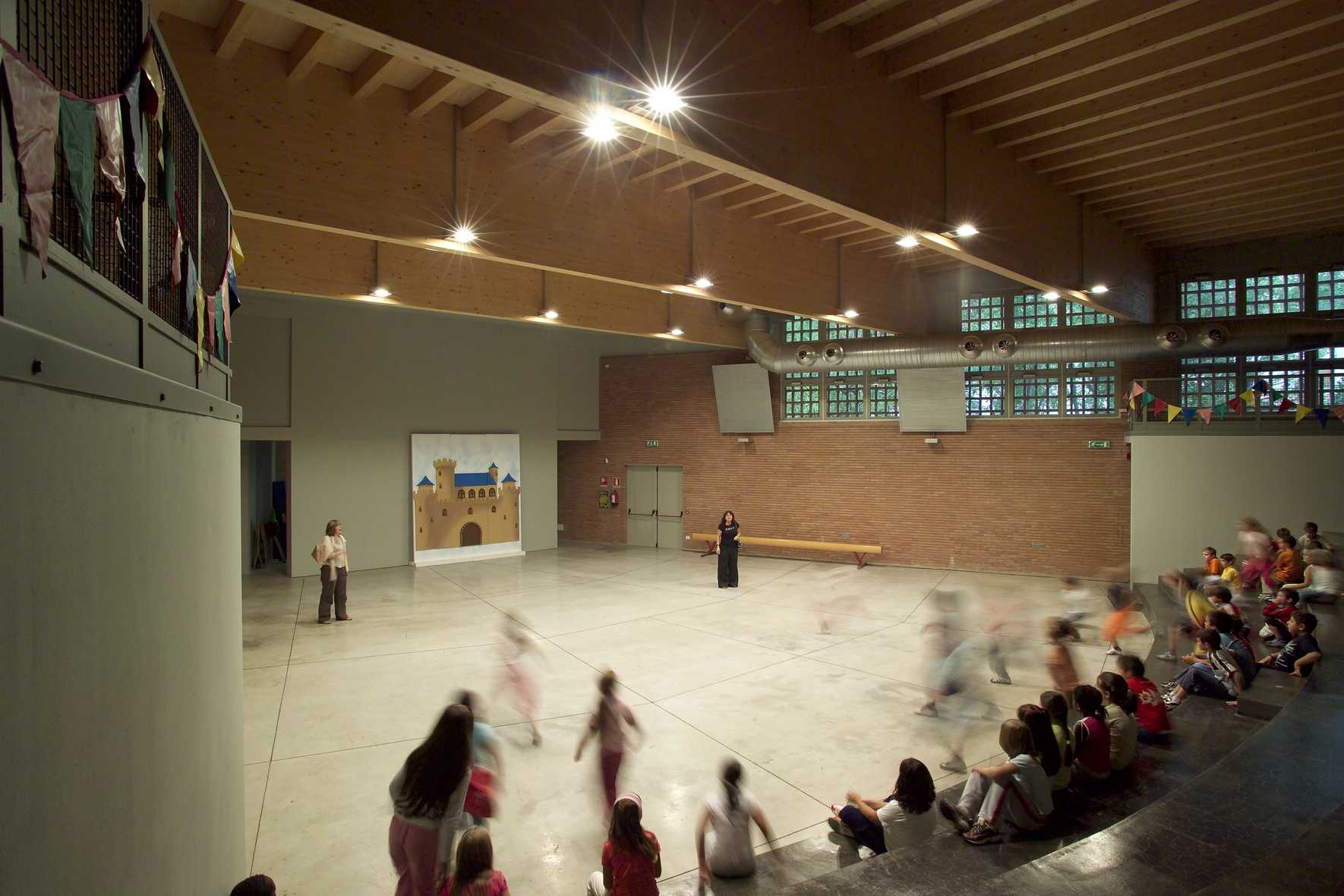
© paolo da re
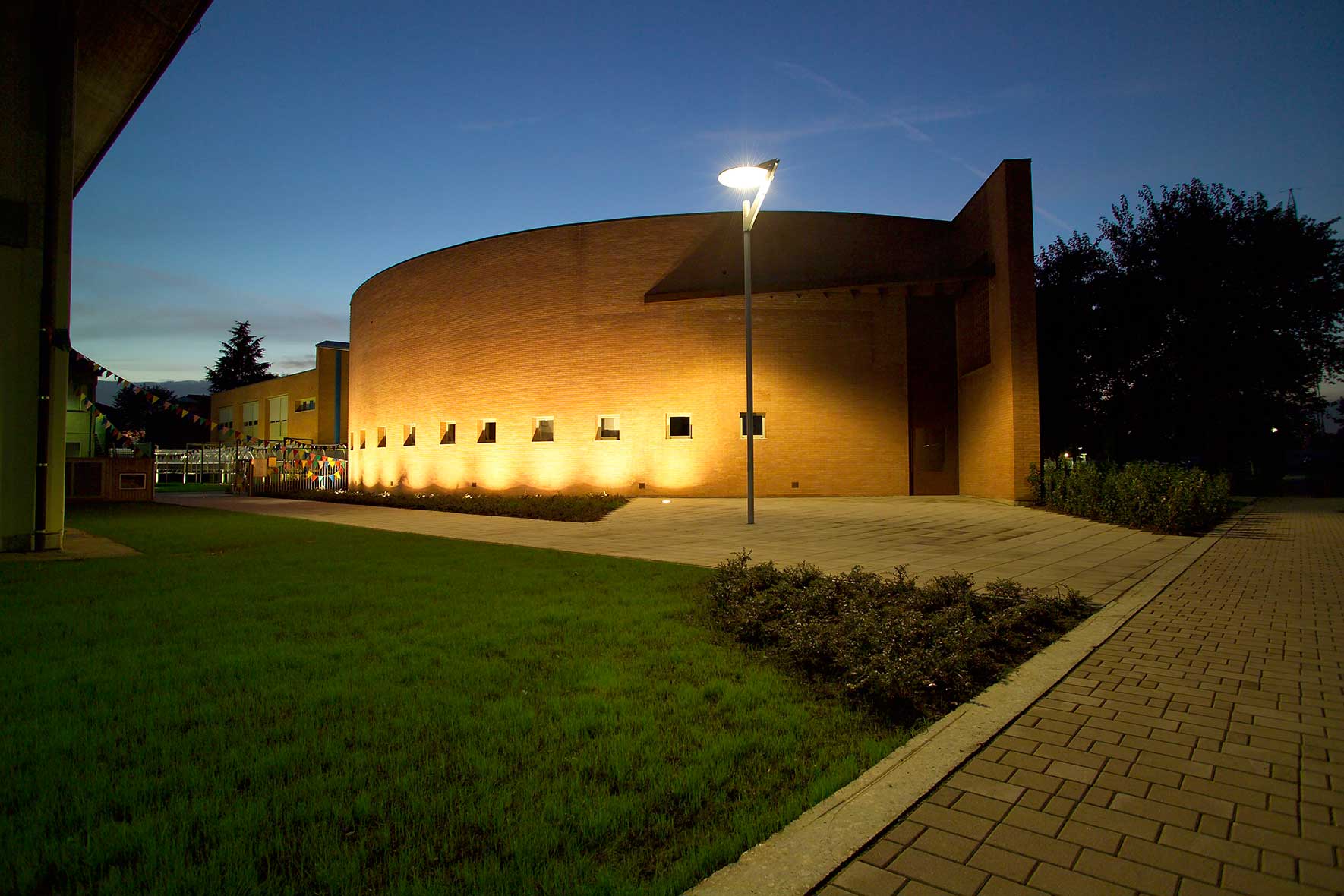
© paolo da re
