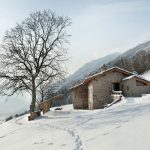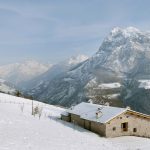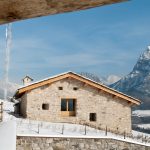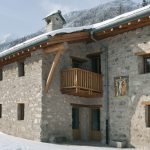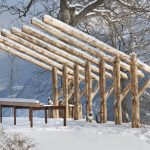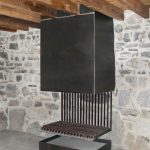renovation of a hut
ardesio (bg)2008
Although the hut still maintains its original architectural features and an easily identifiable style, it has been disused for several years, left to rot.
- © archos archive
- © archos archive
- © archos archive
- © archos archive
- © archos archive
- © archos archive
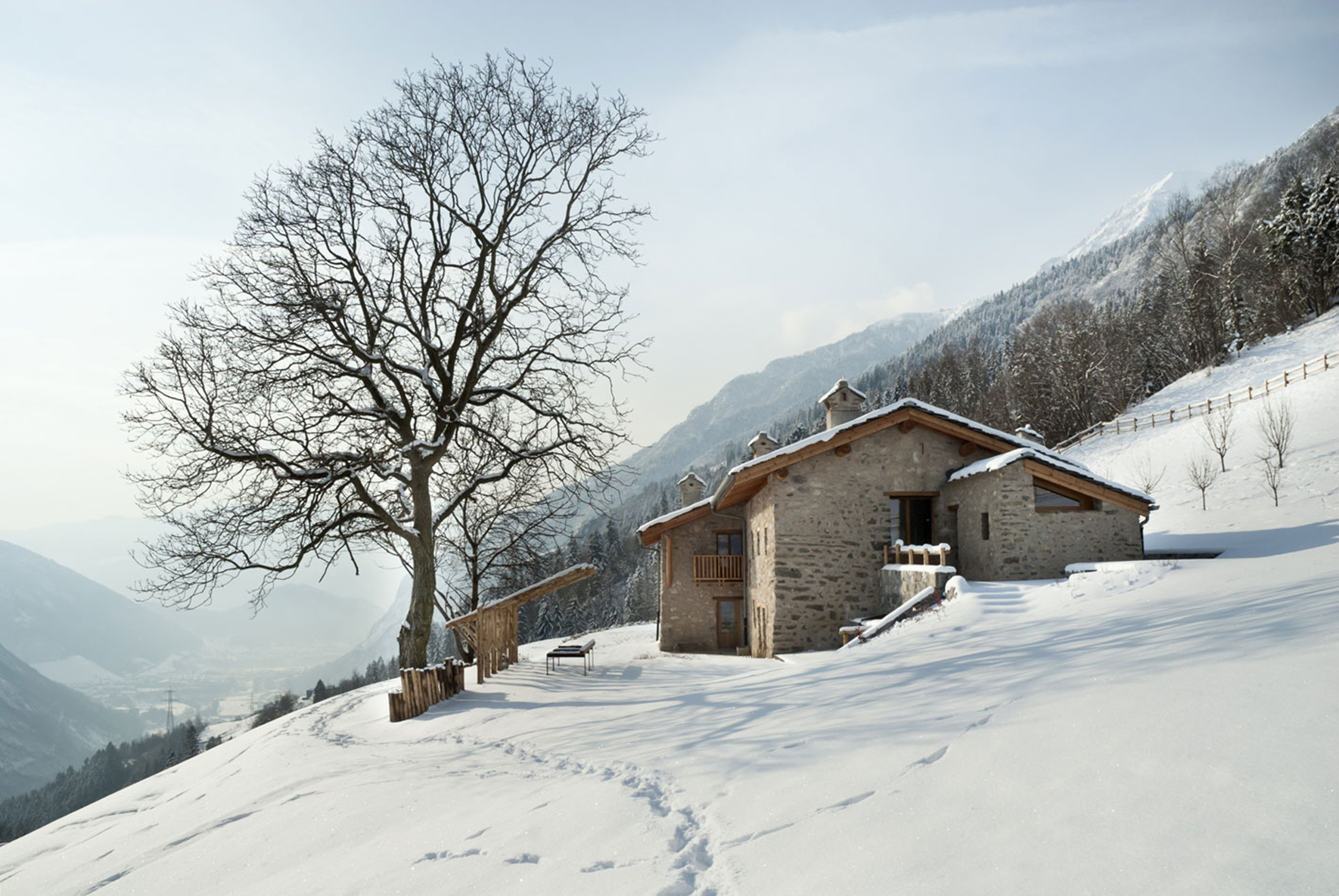
© archos archive
In order to make the hut habitable again, the spaces need to be rationalised and distributive elements and toilets need to be added. The project has been adapted to the original layout, without changing the proportion between the living spaces and the storage area.
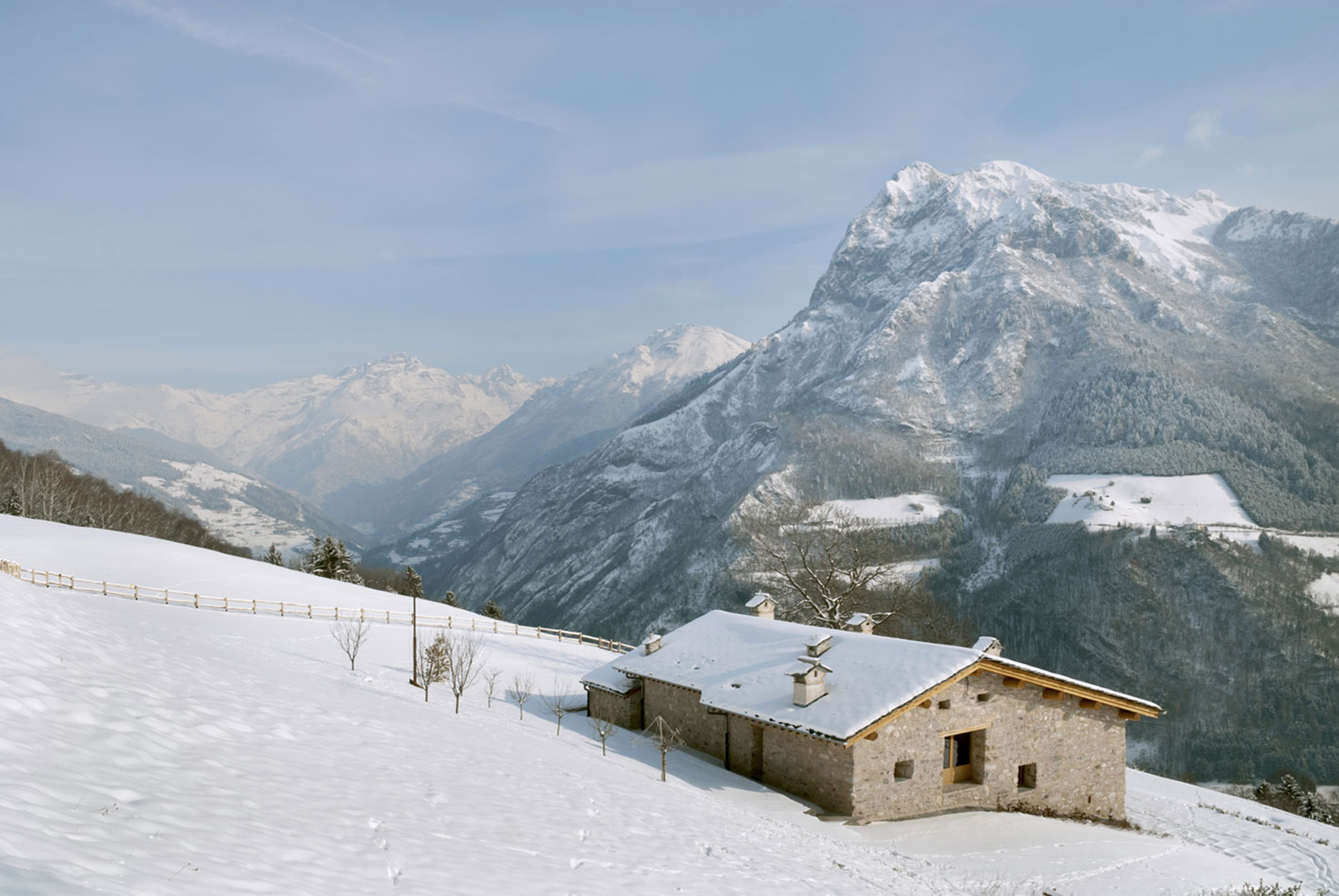
© archos archive
On the ground floor, there is the collective space, the living room and the kitchen heated by the tailor-made rough-iron fireplace. On the first floor, which can be reached via the staircase in the passage built where the staircase was originally located, there are the bedrooms.
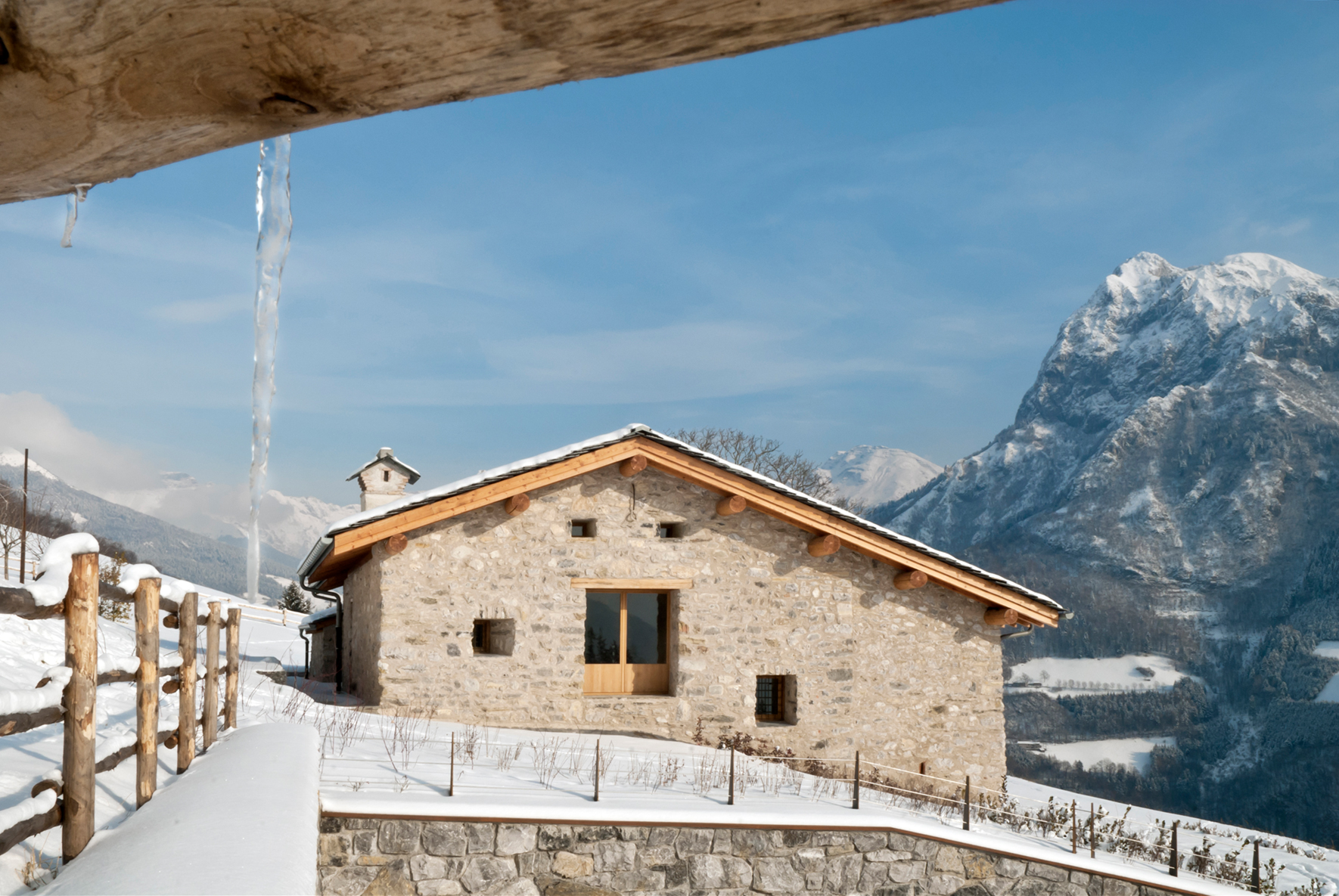
© archos archive
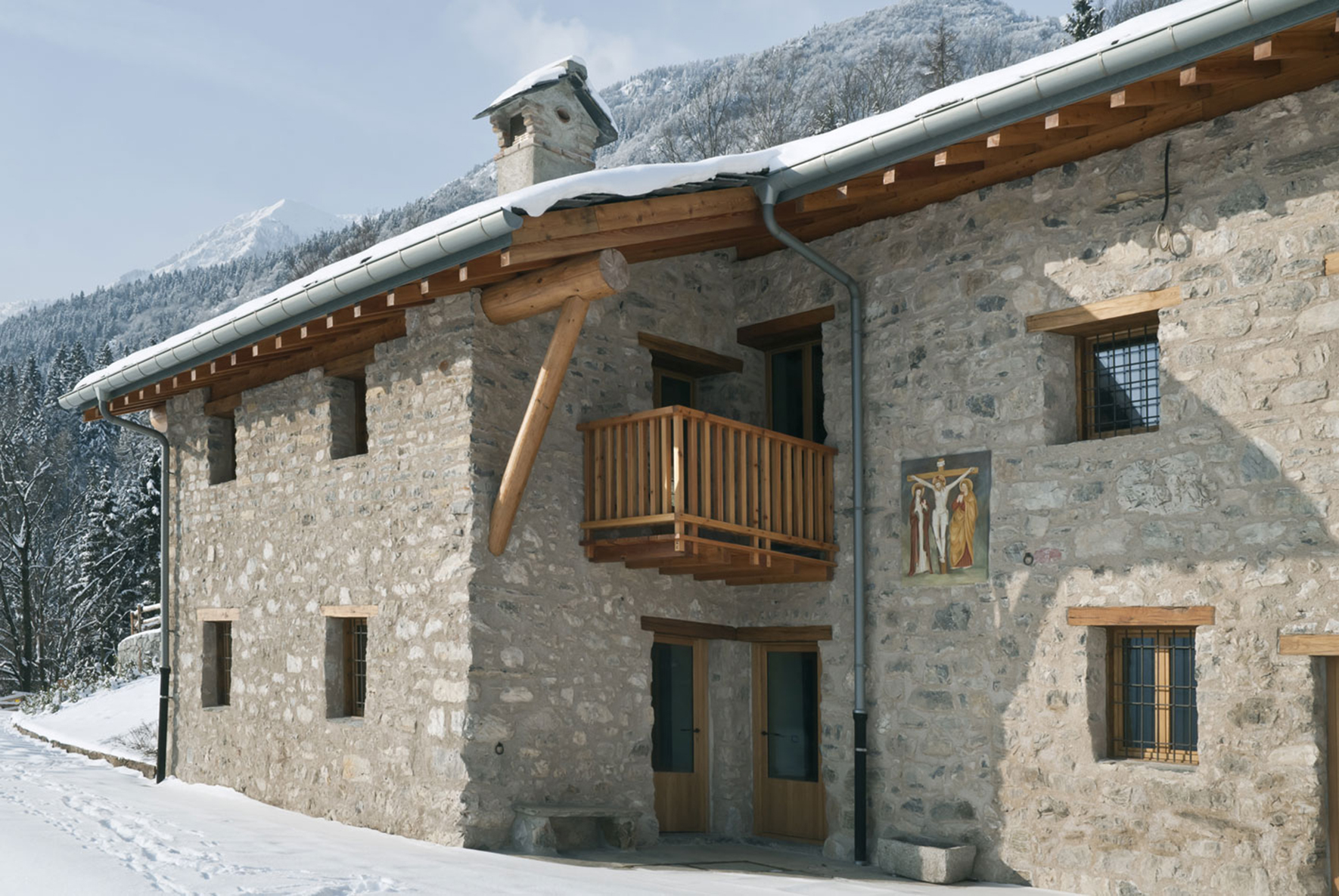
© archos archive
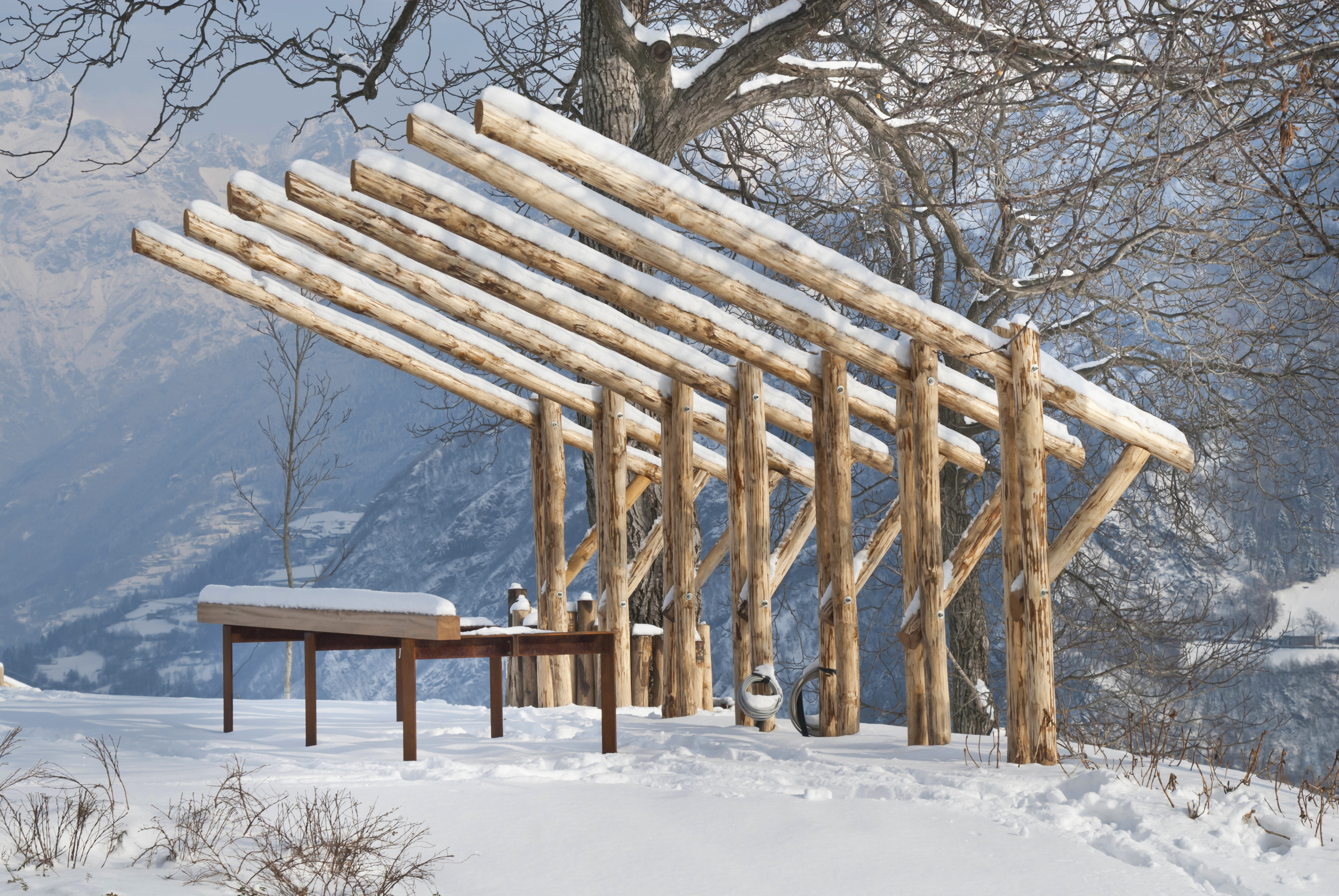
© archos archive
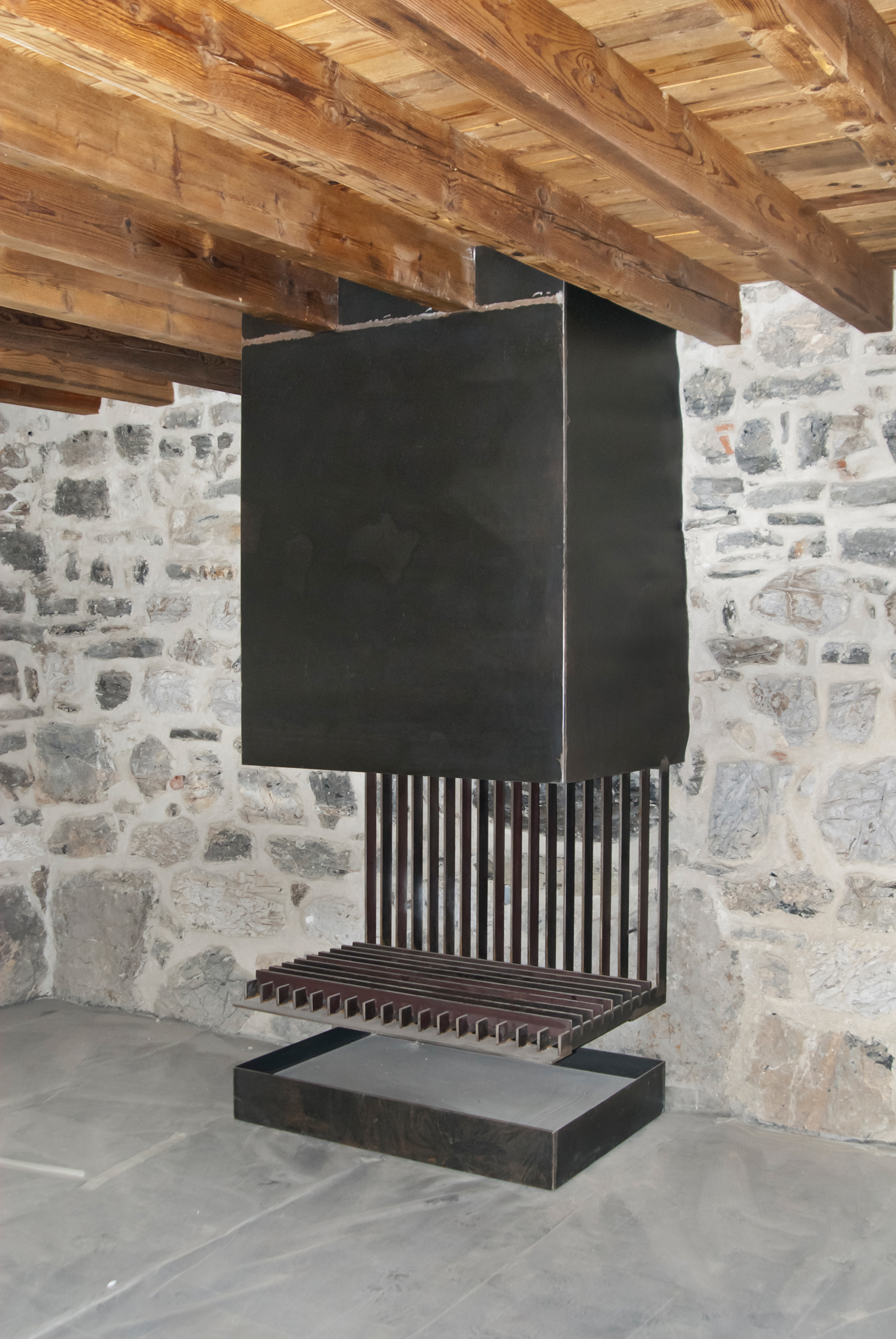
© archos archive
