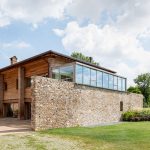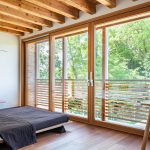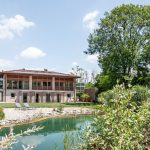renovation of the
"cascina nuova"
bergamo (bg)2018
The Cascina Nuova project provided for the conversion of a typical farmhouse in the Bergamo plain into a residential building. By carrying out an historical and stratigraphic investigation, the original features of the farmhouse could be maintained during the restoration. Thanks to this preservation approach, inharmonious elements that were added in the past could be replaced with functional elements with contemporary architecture features.
- © andrea ceriani
- © andrea ceriani
- © andrea ceriani
- © andrea ceriani
- © andrea ceriani
- © andrea ceriani
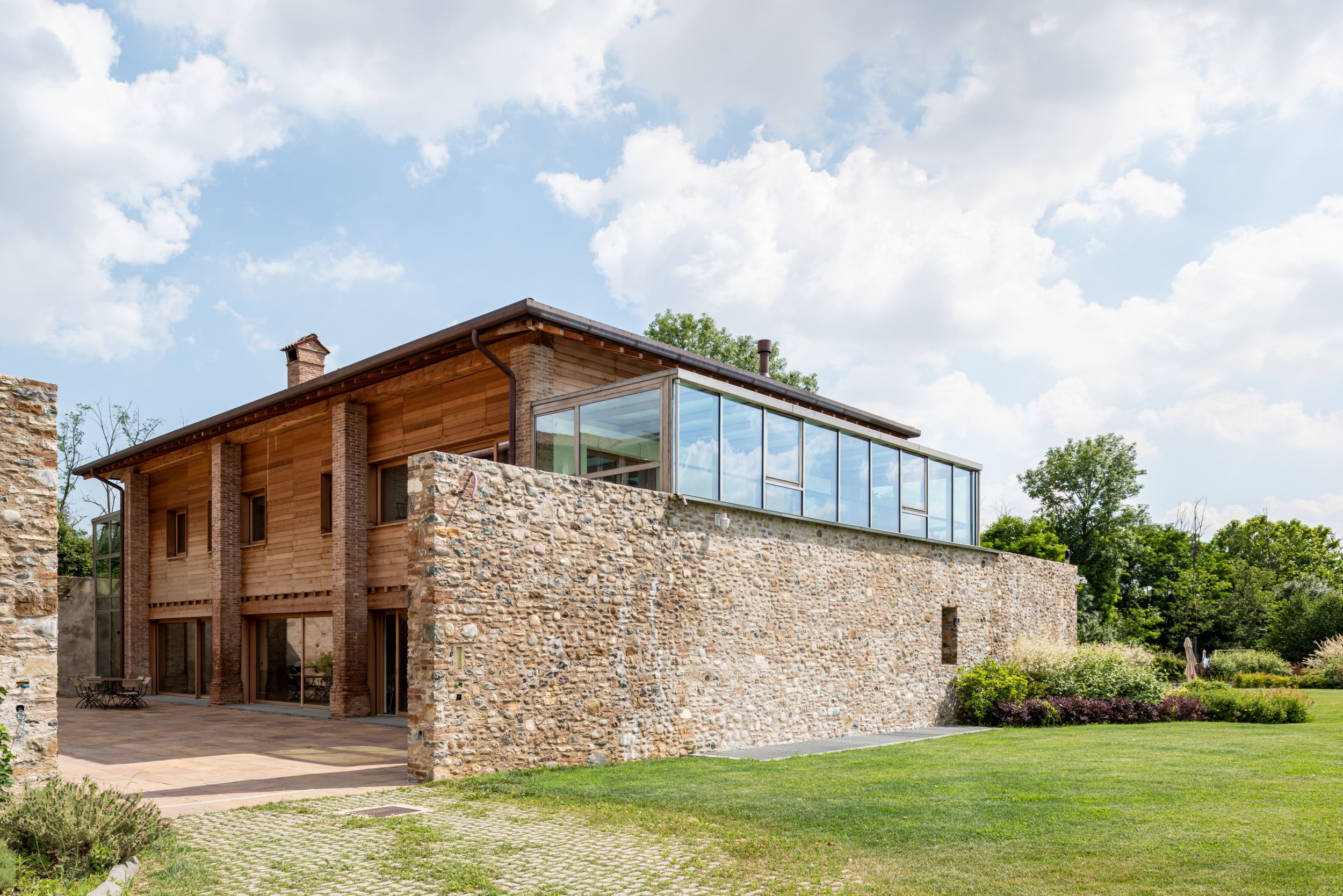
© andrea ceriani
The most frequently used materials were exposed bricks and wood exposed to natural oxidation; iron, glass and raw cement were used for the added elements. The building is highly energy-efficient thanks to integrated solar greenhouses and a geothermal system.
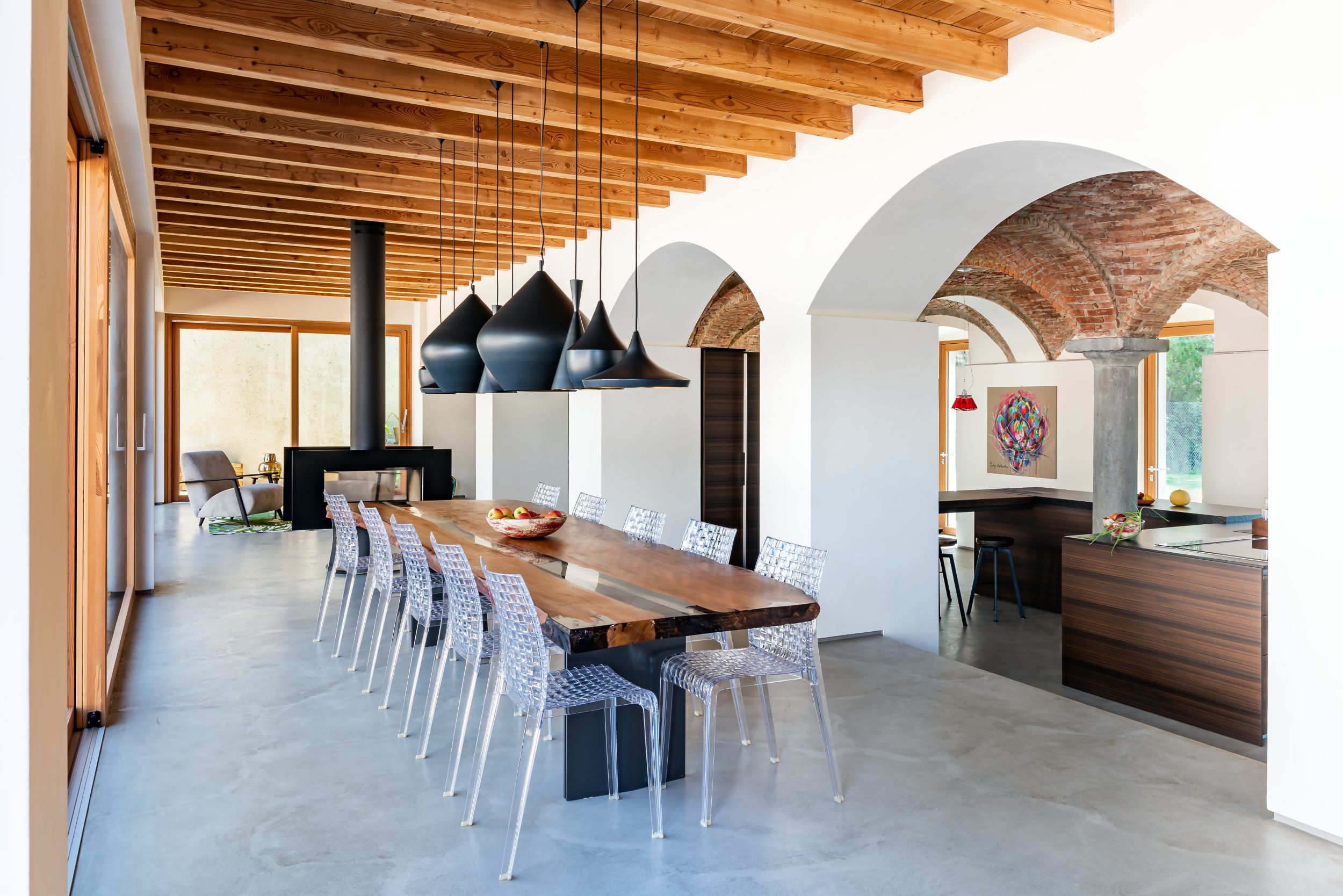
© andrea ceriani
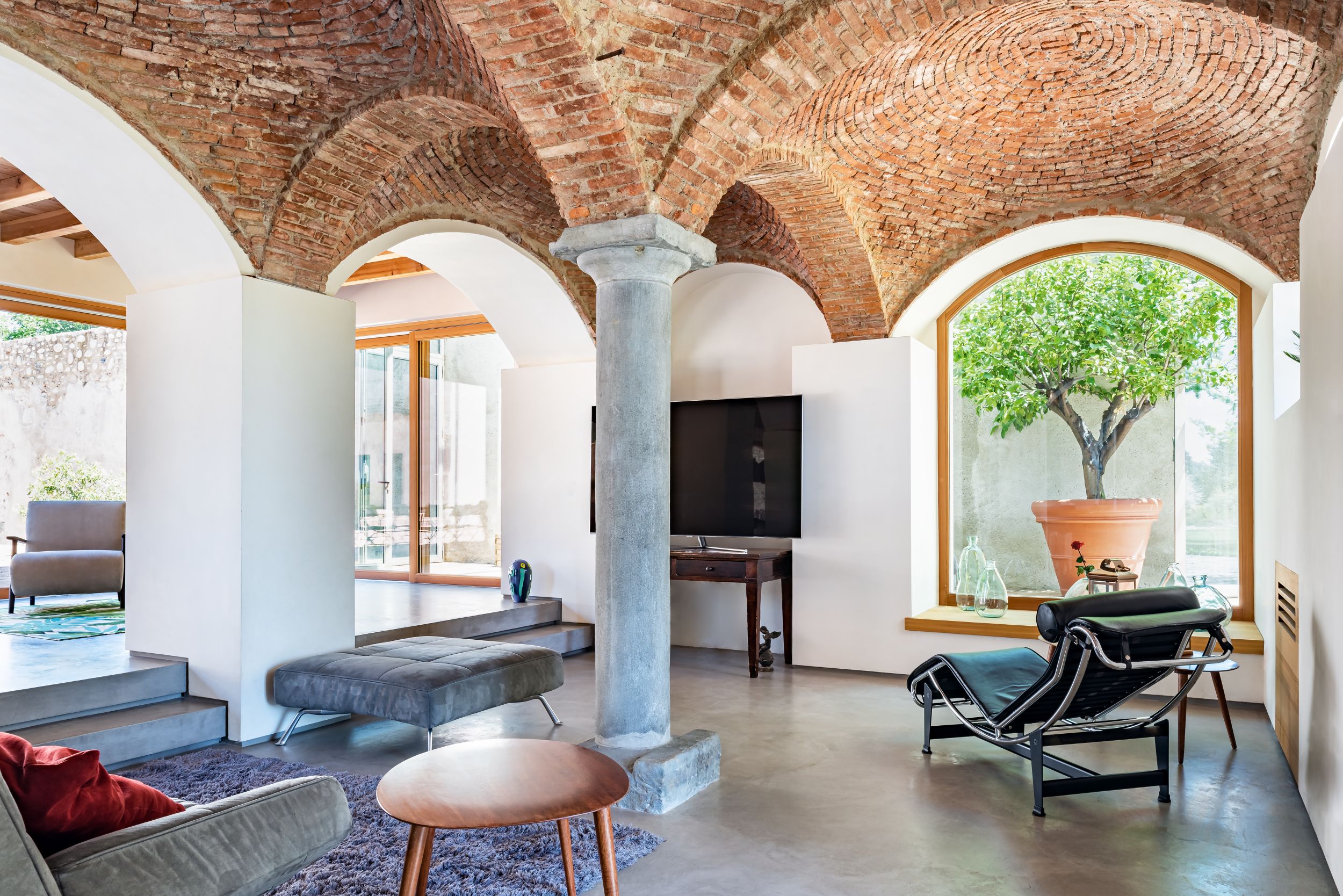
© andrea ceriani
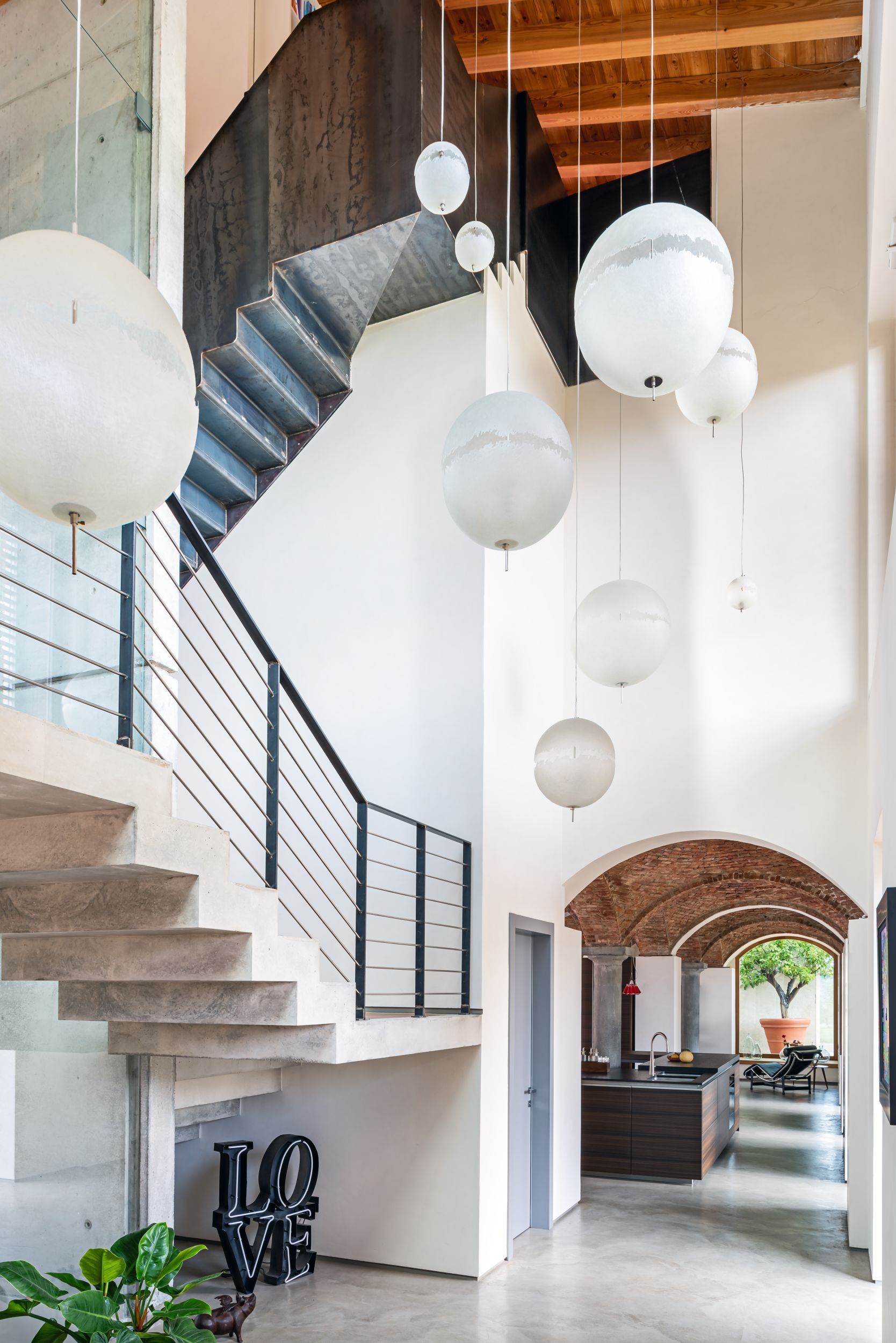
© andrea ceriani
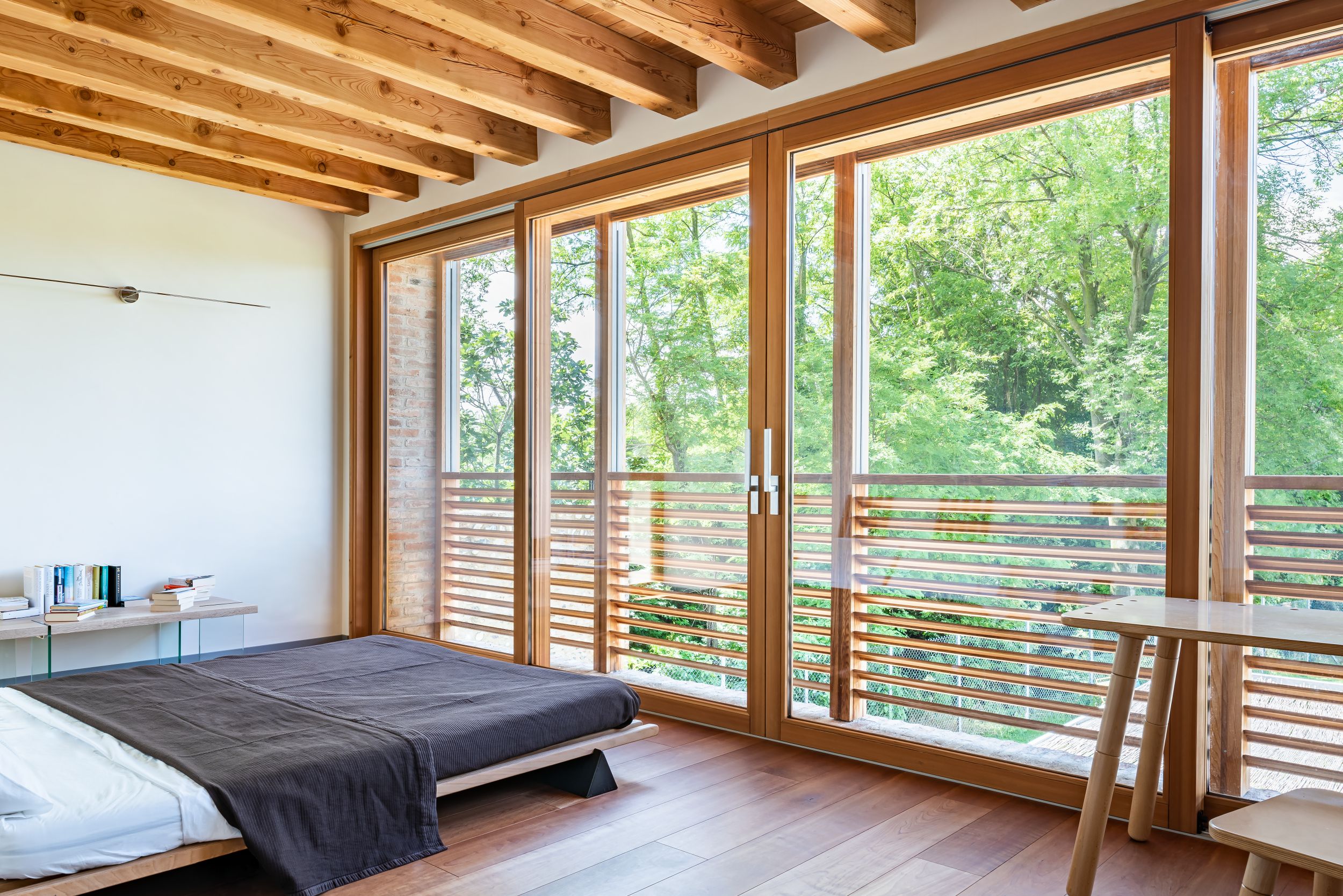
© andrea ceriani
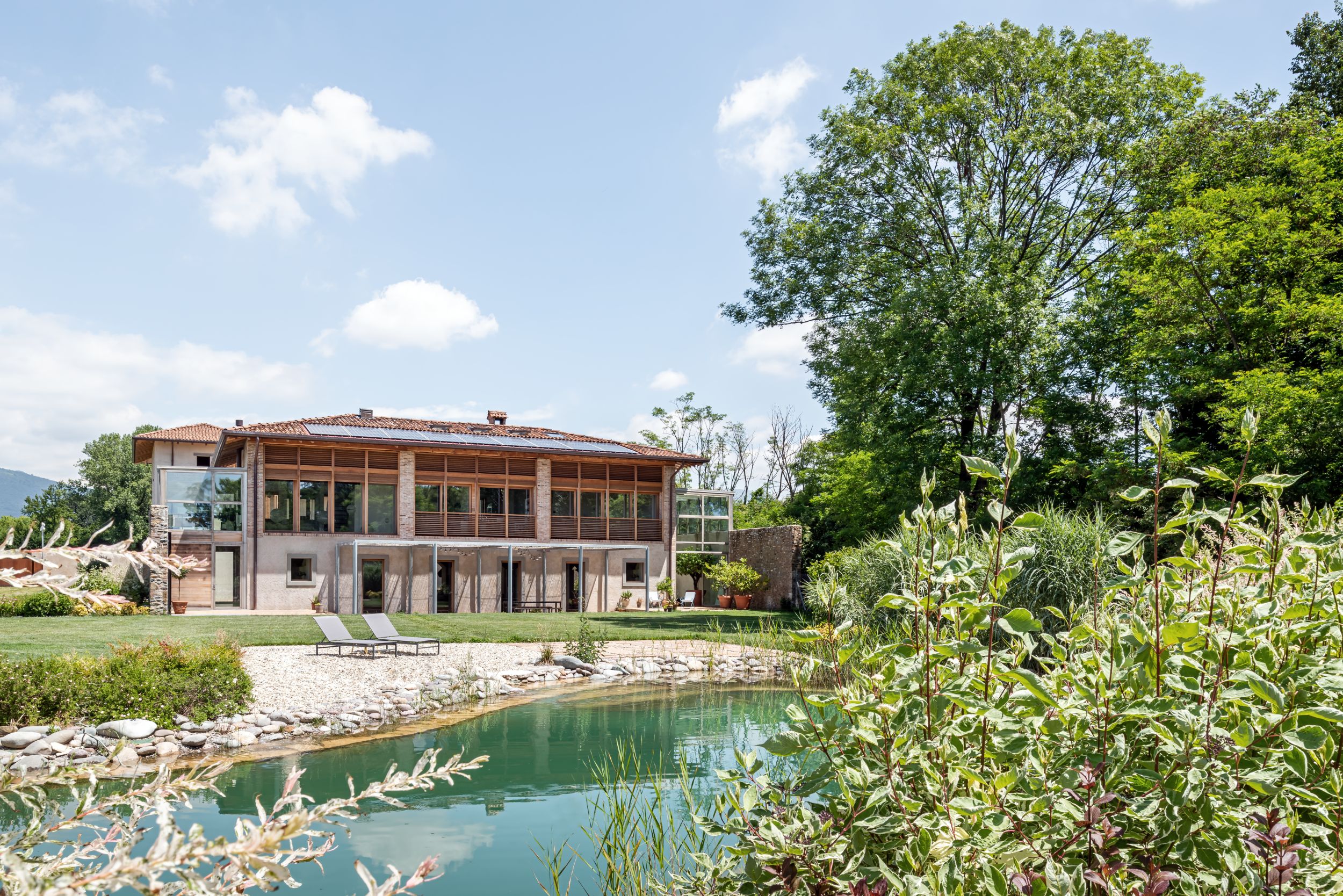
© andrea ceriani
