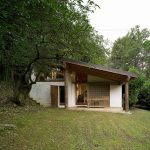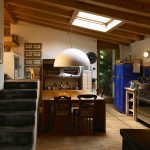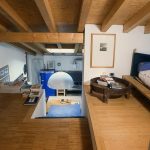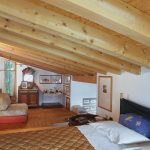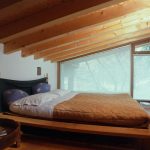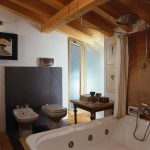renovation and
conversion of a stable
albino (bg)2000
The project about the renovation and conversion of the stable was designed after the main building – a farmhouse with a stable – was converted into an architecture studio while the stables and the shelter for agricultural vehicles were converted into guest quarters. The result was a small house that adds to the complex of Archos Studio.
- © donato di bello
- © donato di bello
- © adriano pecchio
- © adriano pecchio
- © adriano pecchio
- © adriano pecchio
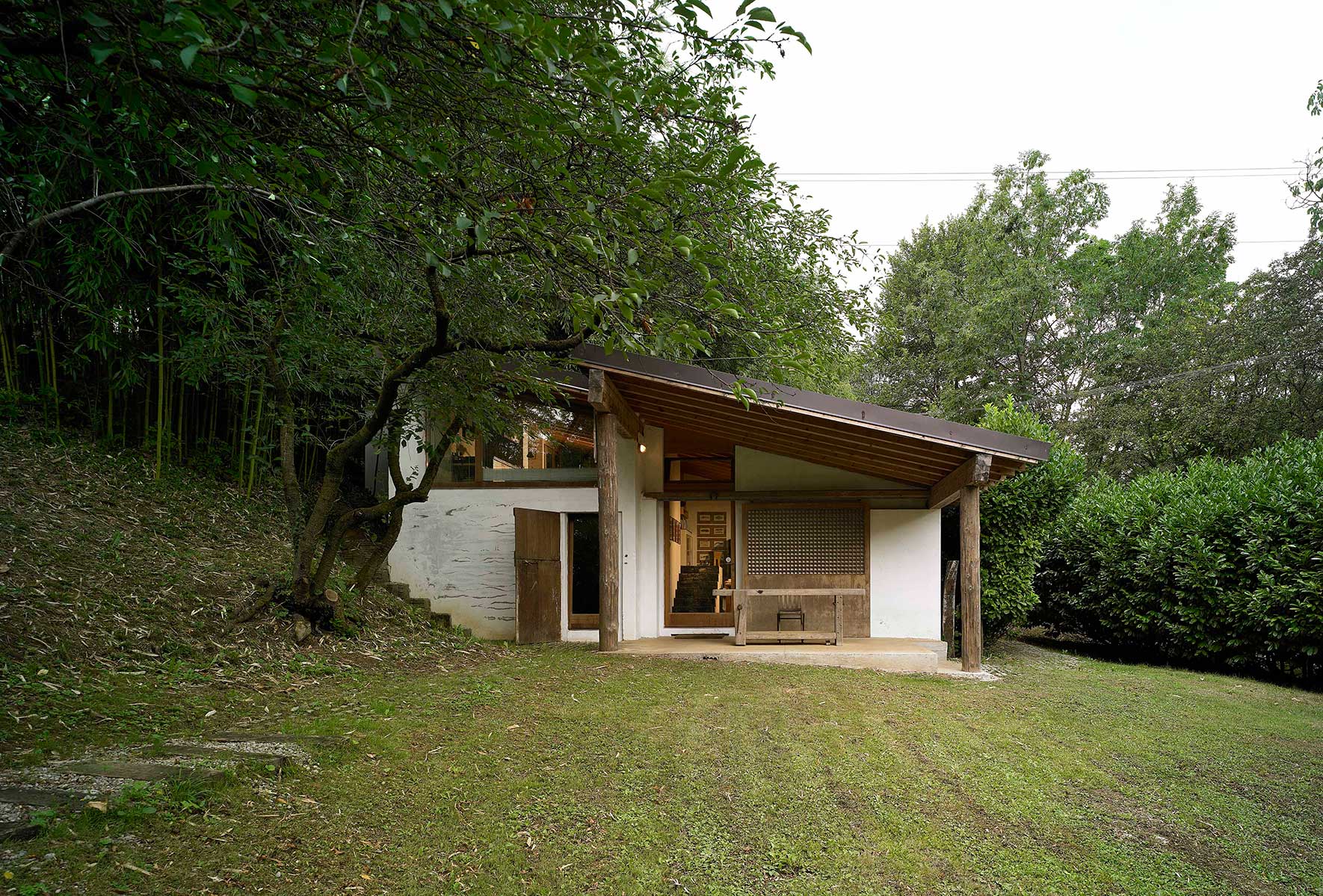
© donato di bello
The original layout of the small building was left almost unchanged, while the approach adapted aimed to prove that balance and harmony can be obtained more easily when there is high functional tension and everything superfluous is cut away.
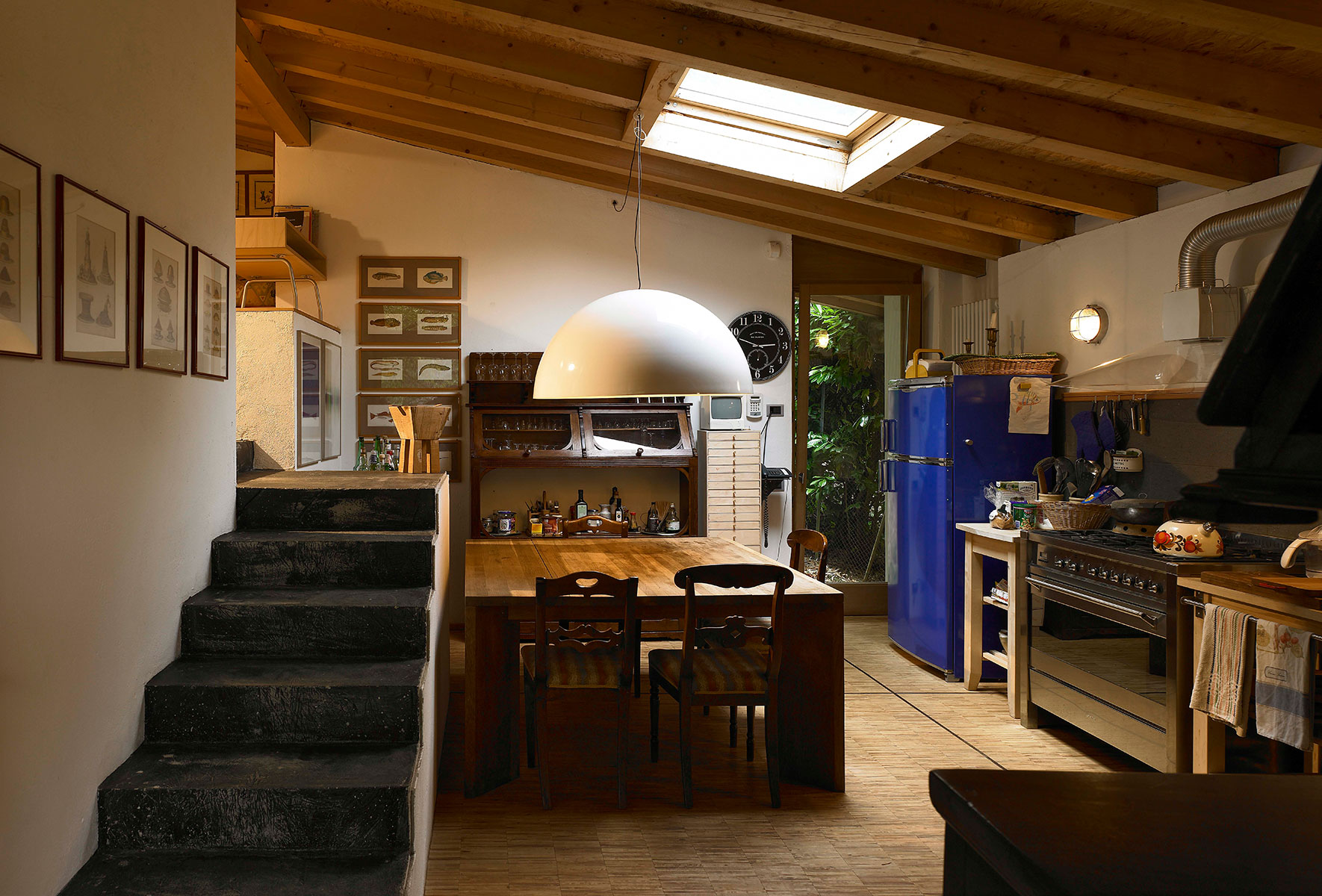
© donato di bello
Inside, there is a large kitchen, a bedroom and a bathroom. A cellar could be added thanks to the good quality of the basement, while there is only one door in the house. The only materials used are wood, glass and the original masonry, which was adapted to make the house habitable.
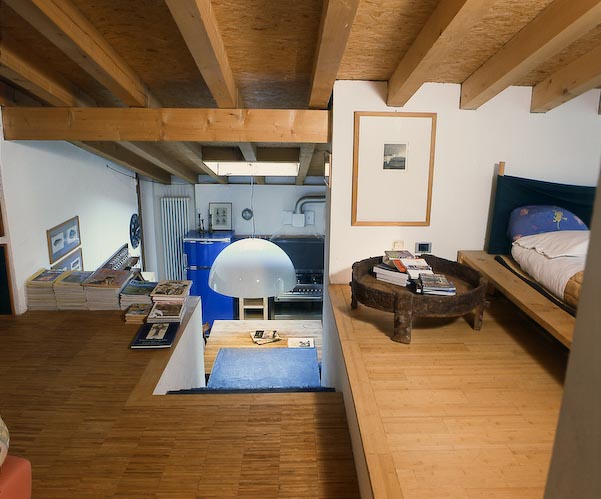
© adriano pecchio
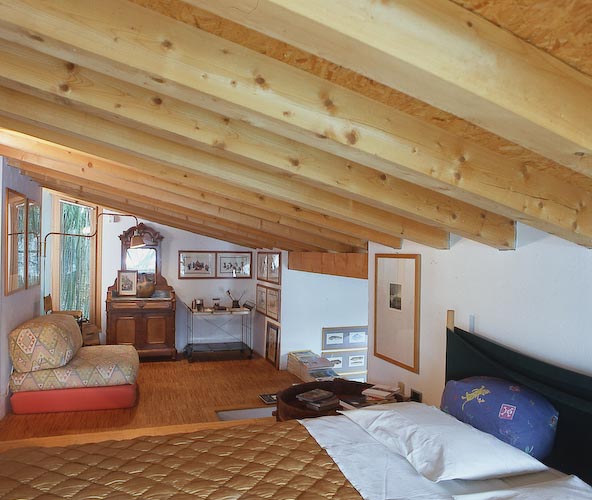
© adriano pecchio
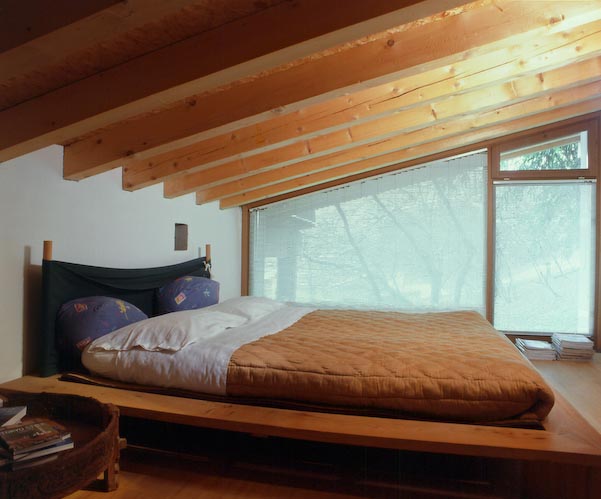
© adriano pecchio
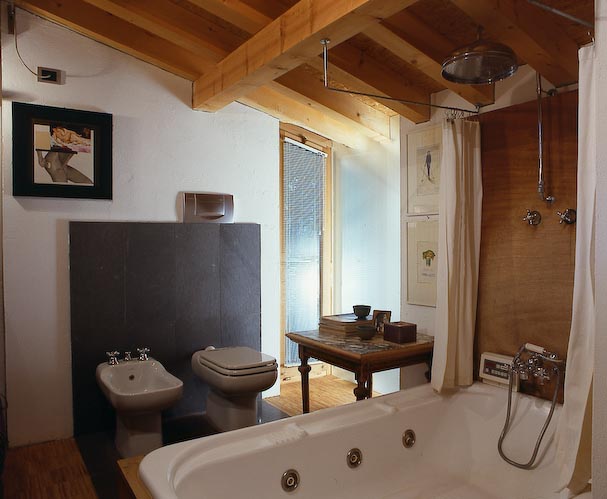
© adriano pecchio
