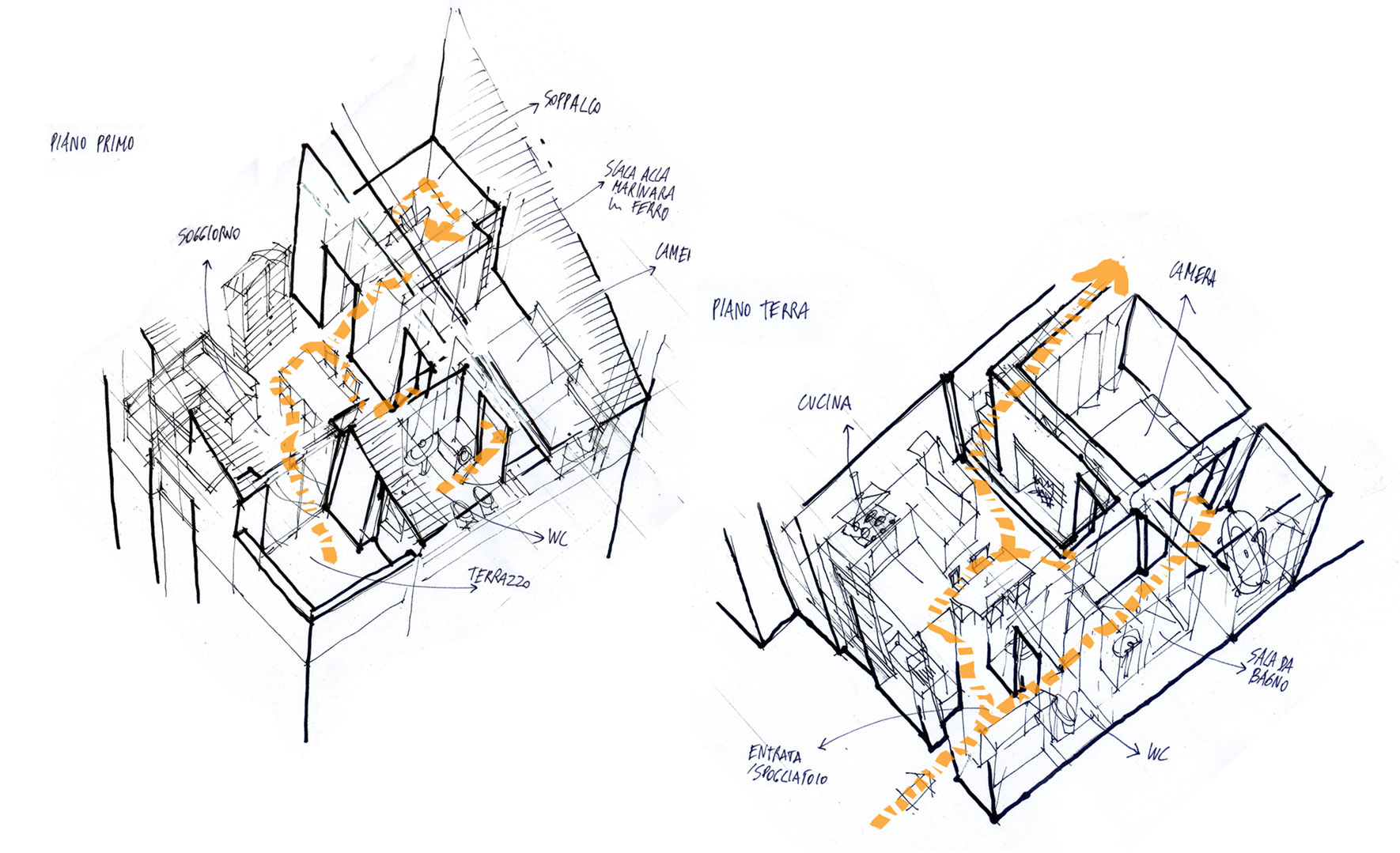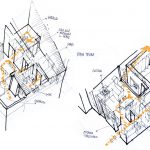project | renovation
of cottage cantalena
cortona (ar) 2004
The project for the renovation of a cottage for residential use involves rebuilding and completing the external stone wall exactly like the original one by using the blocks that have come off and without filling in the holes on the still existing fronts. In order to achieve the necessary lighting ratios in the living area and the bedroom on the first floor, a single partially glazed wooden window has been added on the west side front, which has entirely collapsed. The window marks the separation between the massive stone wall and the adjacent building owned by a third party. The new wall is similar to the typical holed walls used in mountain barns, padded with raw wood.
- © archos archive

© archos archive
