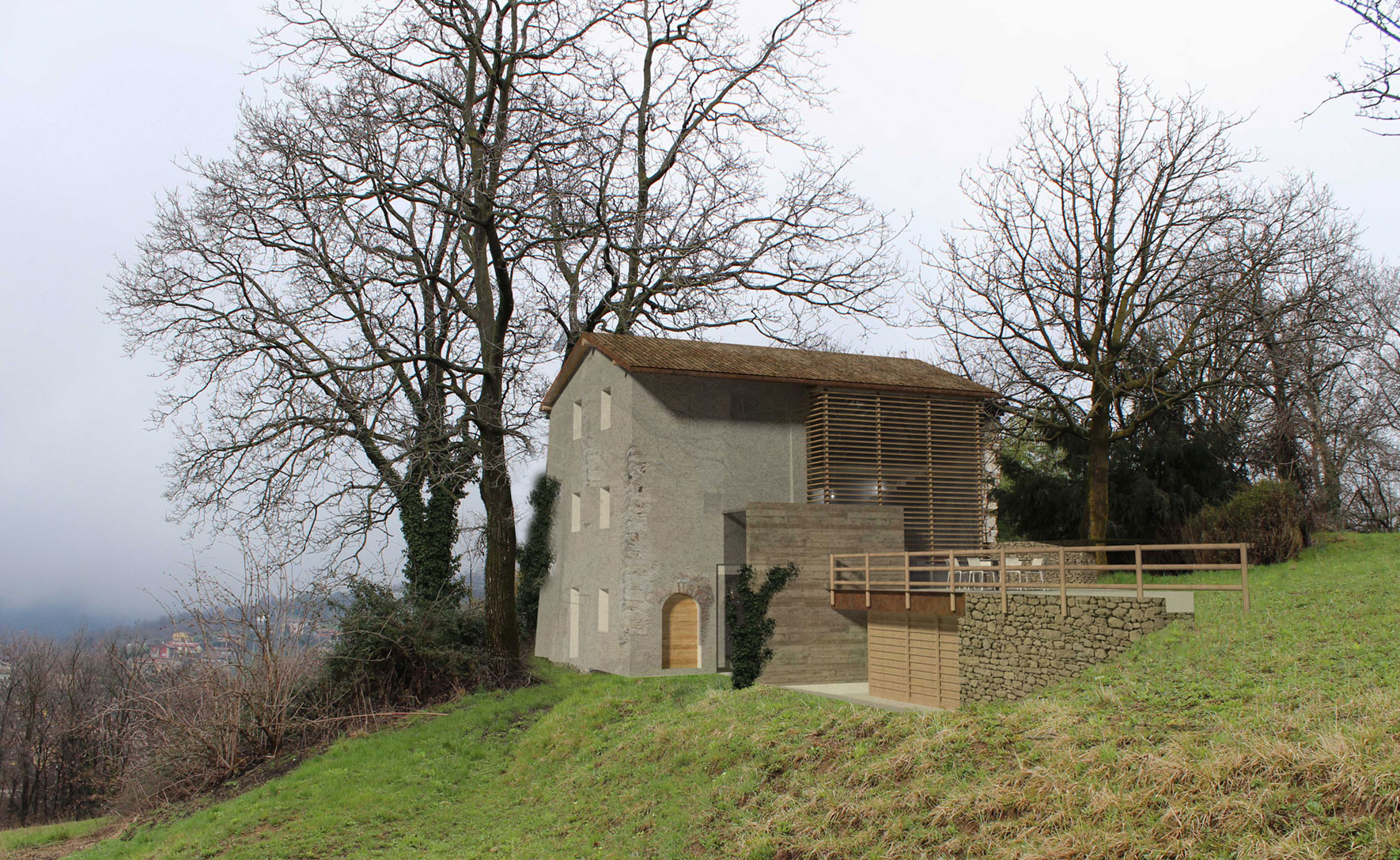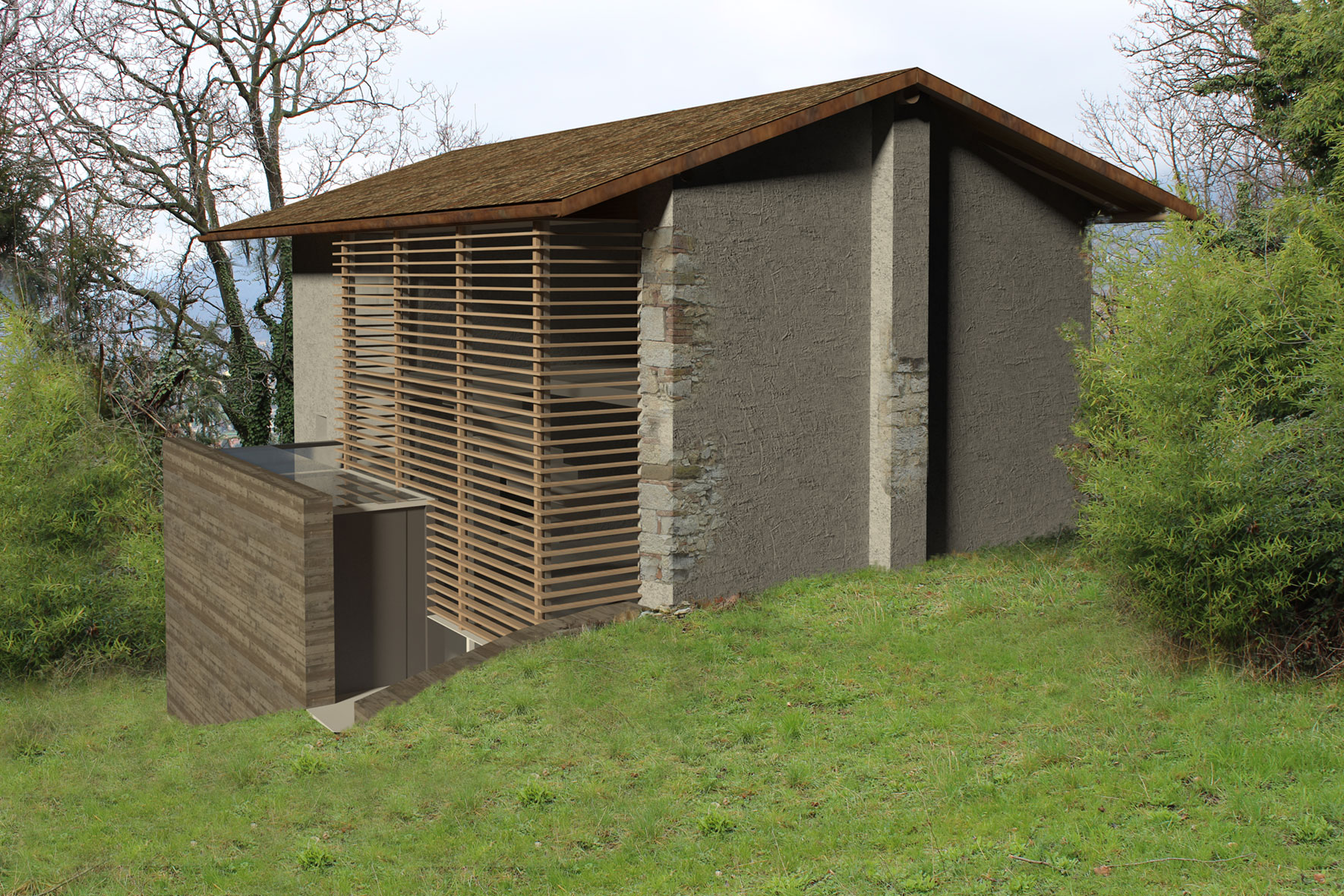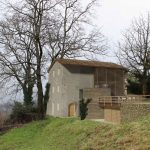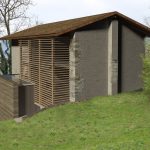project | redevelopment
of a country house
ponteranica (bg)2014
The project aims to highlight the characteristics of the location while keeping the existing building unchanged and adding a new building of wood and glass in the agricultural area. The project includes a single-family house with three storeys connected by a staircase with low-emission glass windows and a brise-soleil made of larch wood exposed to natural oxidation, located on the south side of the building and connecting the various rooms with the external terrace created above the underground garage.
- © archos archive

© archos archive

© archos archive

