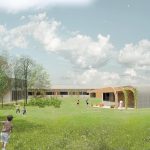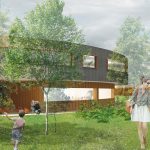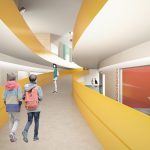project | new school complex
in sant'angelo di gatteo
gatteo (fc)2019
The construction of a school complex is not just a building construction but a place where the pupil’s training is conditioned by internal and external spaces. Given the particular position of the project lot, at the limit between the urban context and the agricultural countryside that surrounds Gatteo, we thought of a building capable of relating and mediating with both contexts.
- © archos studio
- © archos studio
- © archos studio
- © archos studio
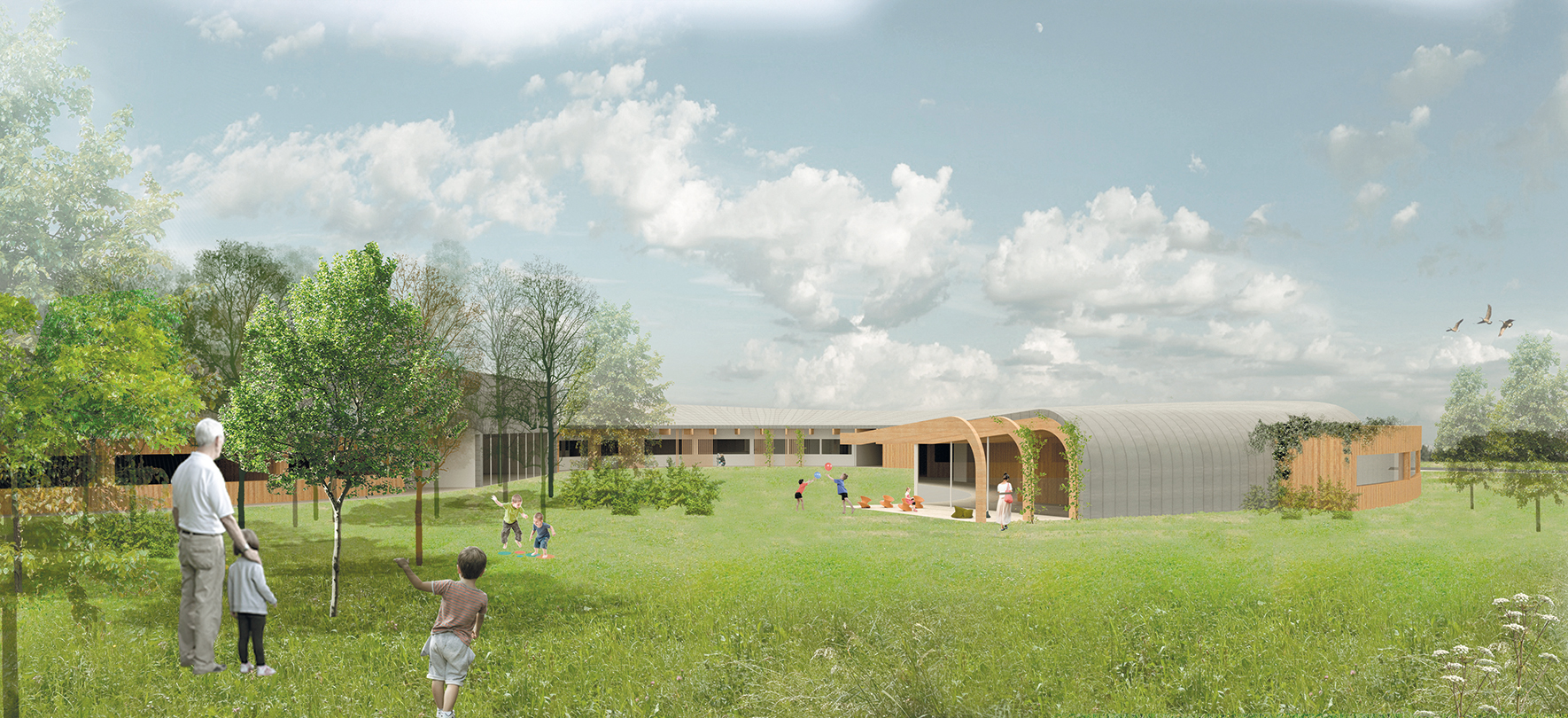
© archos studio
For this reason the portion of the project towards the houses will be more closed, a zinc-titanium shell with few holes, the entrances from which to see the internal garden, and the access portico. Towards the internal courtyard, on the other hand, the openings will be continuous, the classrooms will look out onto the garden, there will be a direct relationship with nature and the materials will be wood and glass.
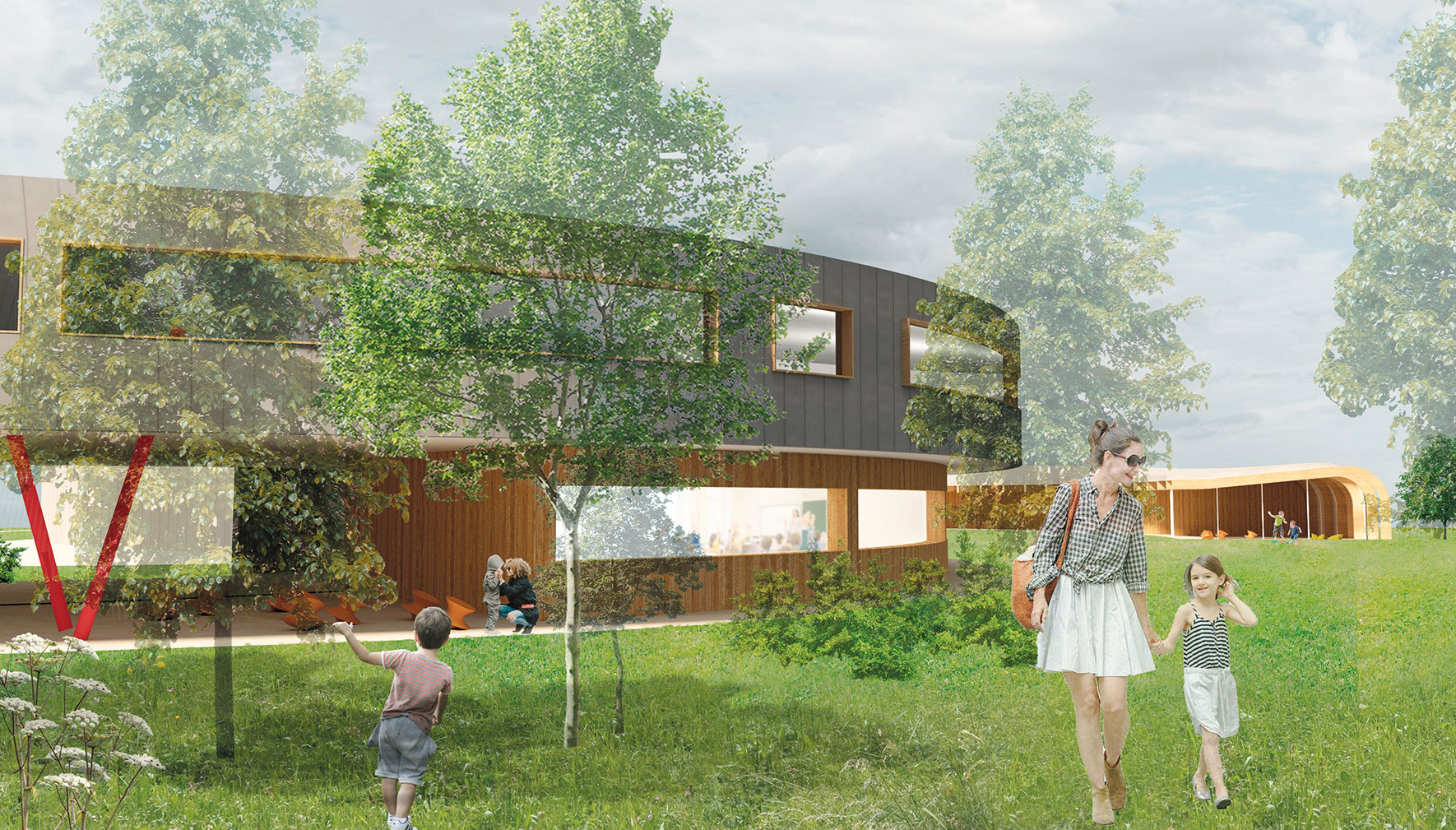
© archos studio
We have chosen an organic form, such as a fallen and hollow trunk that opens outwards, rises and lowers to facilitate distribution without stairs - only inclined planes to break down architectural barriers both as a growth path - and natural circulation. of the air. At the highest point an observatory towards the sky and a light socket to the north. We thought of a pioneer place that explores and experiences. Which builds knowledge together with nature.
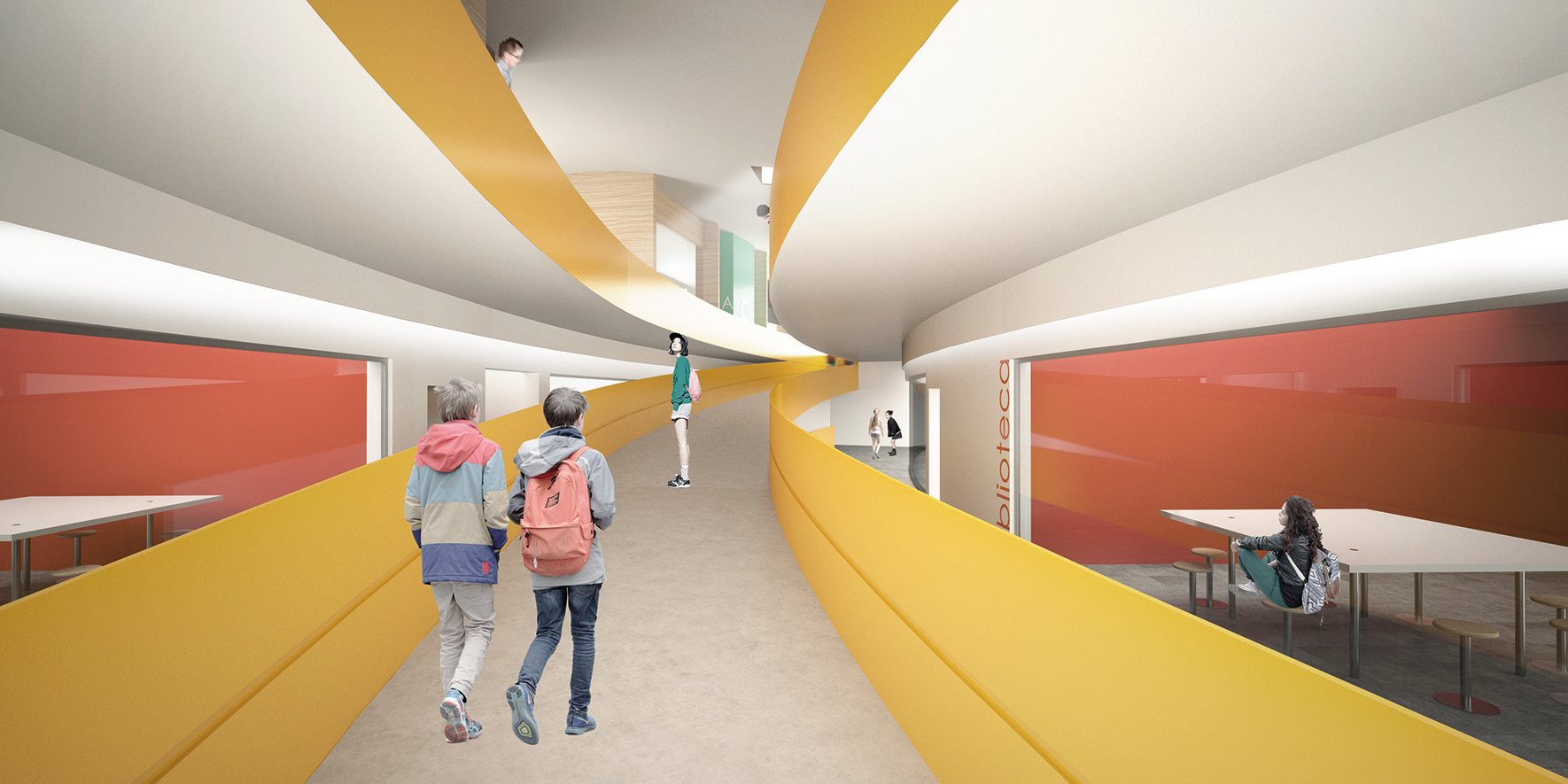
© archos studio
The design process will follow the natural course of growth of the child, the first lot includes the kindergarten with four didactic sections in which to carry out the main activities; the second lot the primary school with ten classrooms, laboratories for inter-cycle activities and the library; the third is the lower secondary school.
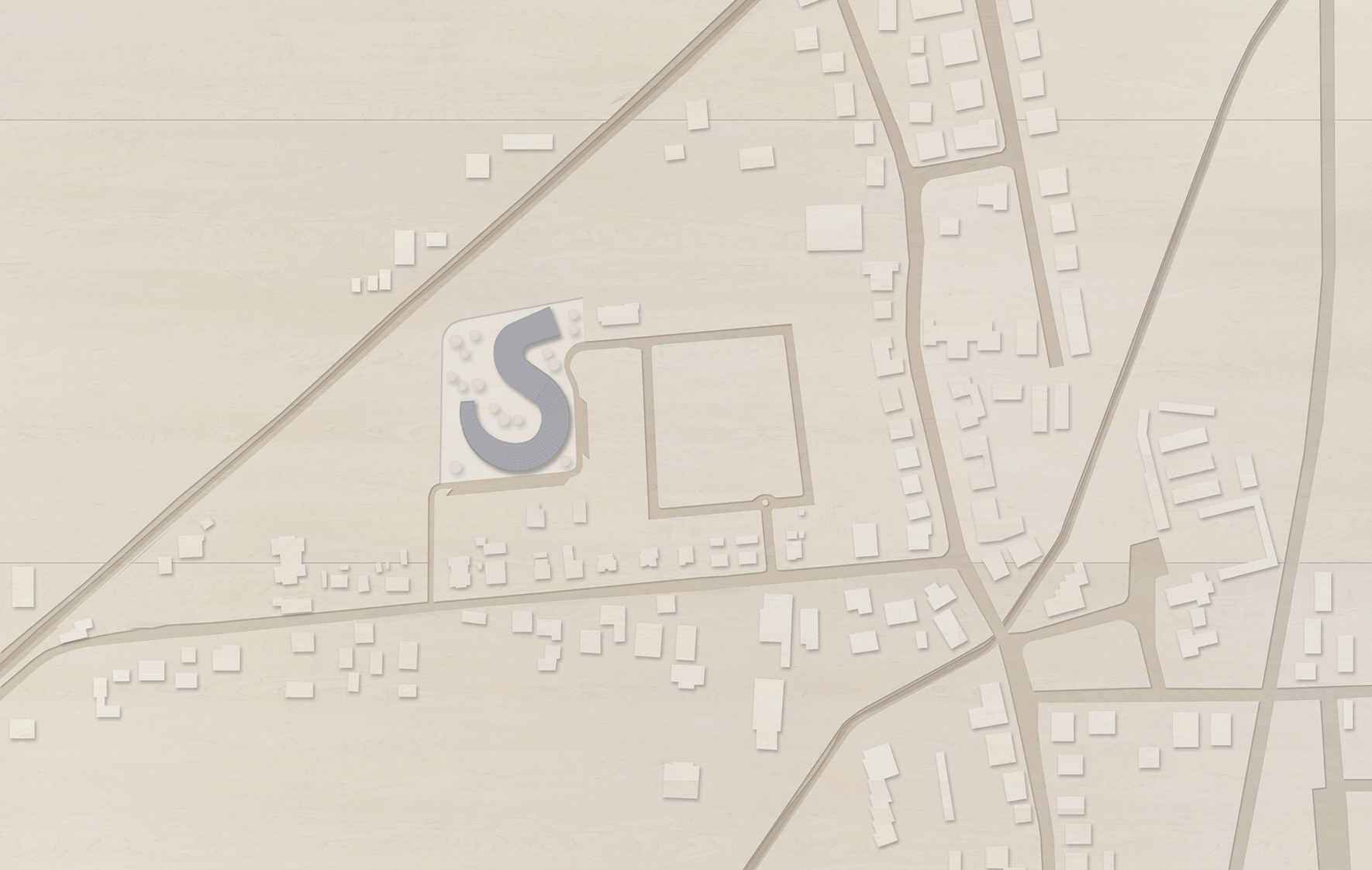
© archos studio
There is also provision for the arrangement and preparation of outdoor spaces including the garden, it will be entrusted not only with the leisure and educational function, but above all the "recreational" function, in the most proper sense of the term where it will be possible to cultivate knowledge, education, training and a new internal carriageway and parking lots. The gym will also be built with related services that will be used by the whole complex.
