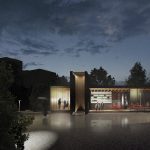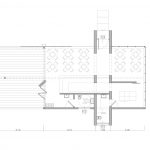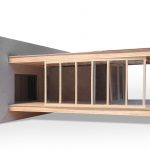project | new
GAMeC dehor
bergamo (bg)2019
A new building dedicated to refreshments inside the main courtyard of the Gallery of Modern and Contemporary Art in Bergamo. A light building, just leaning against the ground, capable of connecting, and at the same time separating, the more urban part of the GAMeC courtyard with the more naturalistic part near the Roggia Nuova and towards the green area of the Suardi Park.
- © archos studio
- © archos studio
- © archos studio
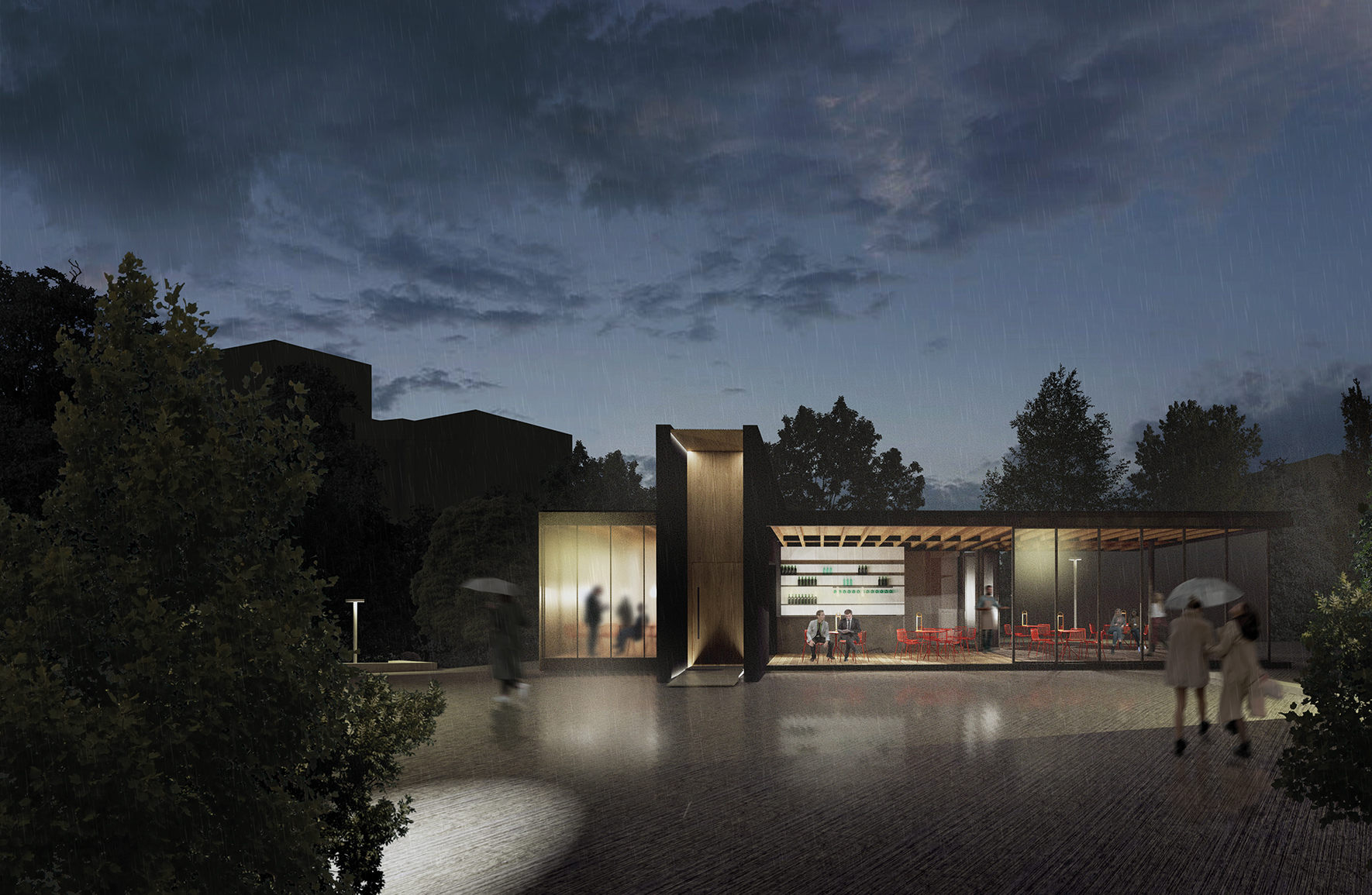
© archos studio
Two partitions that identify the access to the bar - coupled as a single pillar in exposed dark concrete colored in a dark gray-colored paste and texturized by a slight visible imprint left by the formwork covered in nylon sheet - are the only part rooted in ground and support the two dry-mounted wings that counterbalance each other by barely touching the ground.
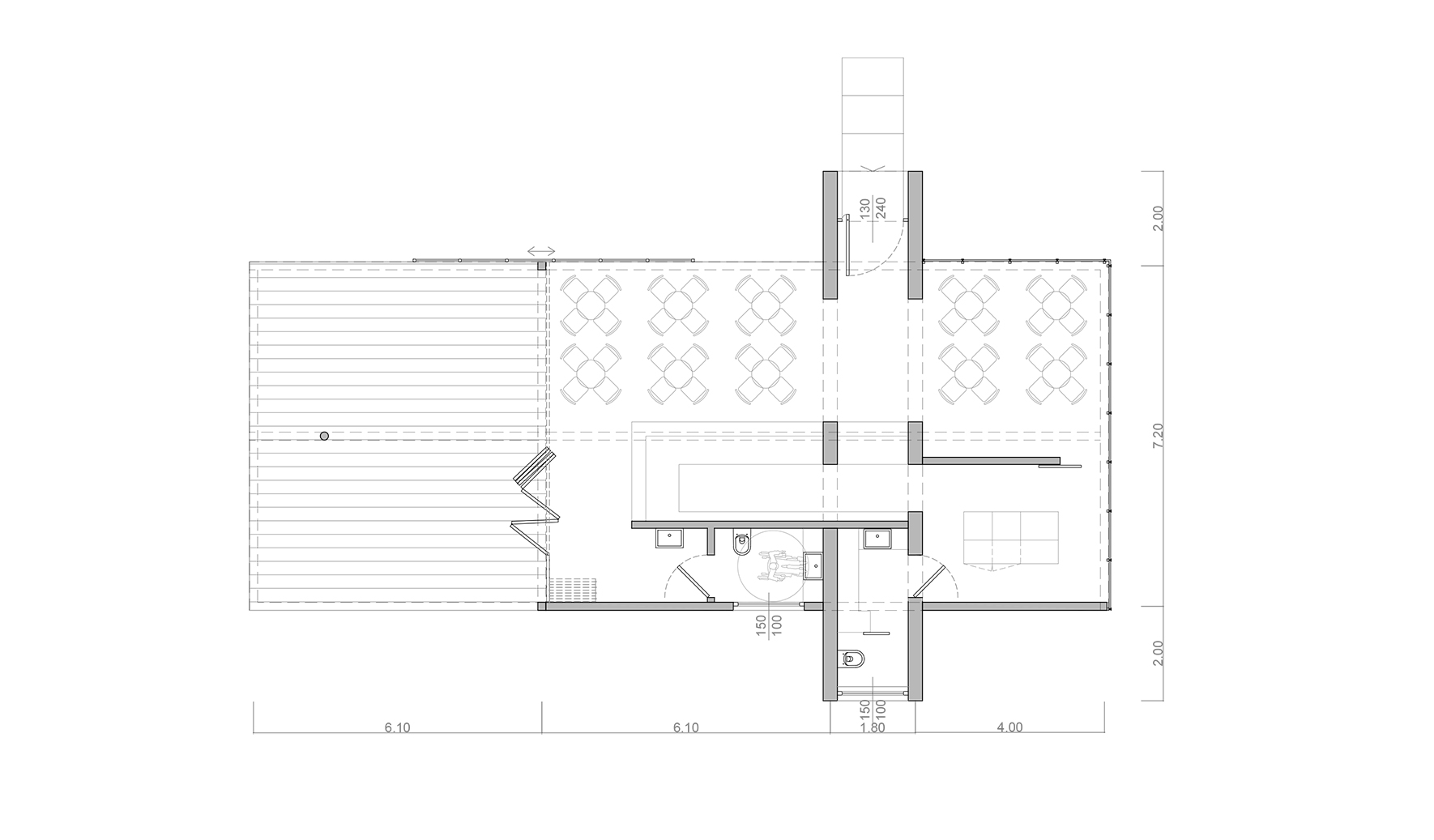
© archos studio
The small building thus becomes a sort of floating platform, in which users can move freely.
I serramenti - scorrevole sul lato lungo e impacchettabile sul lato corto - consentono di modificare l’aspetto dell’edificio a seconda delle esigenze, delle stagioni e degli eventi. Aprendo infatti l’infisso impacchettabile si ottiene rapidamente un unico spazio coperto, dove la continuità tra interno ed esterno è regolata dal secondo infisso scorrevole lungo tutta la parete lunga.
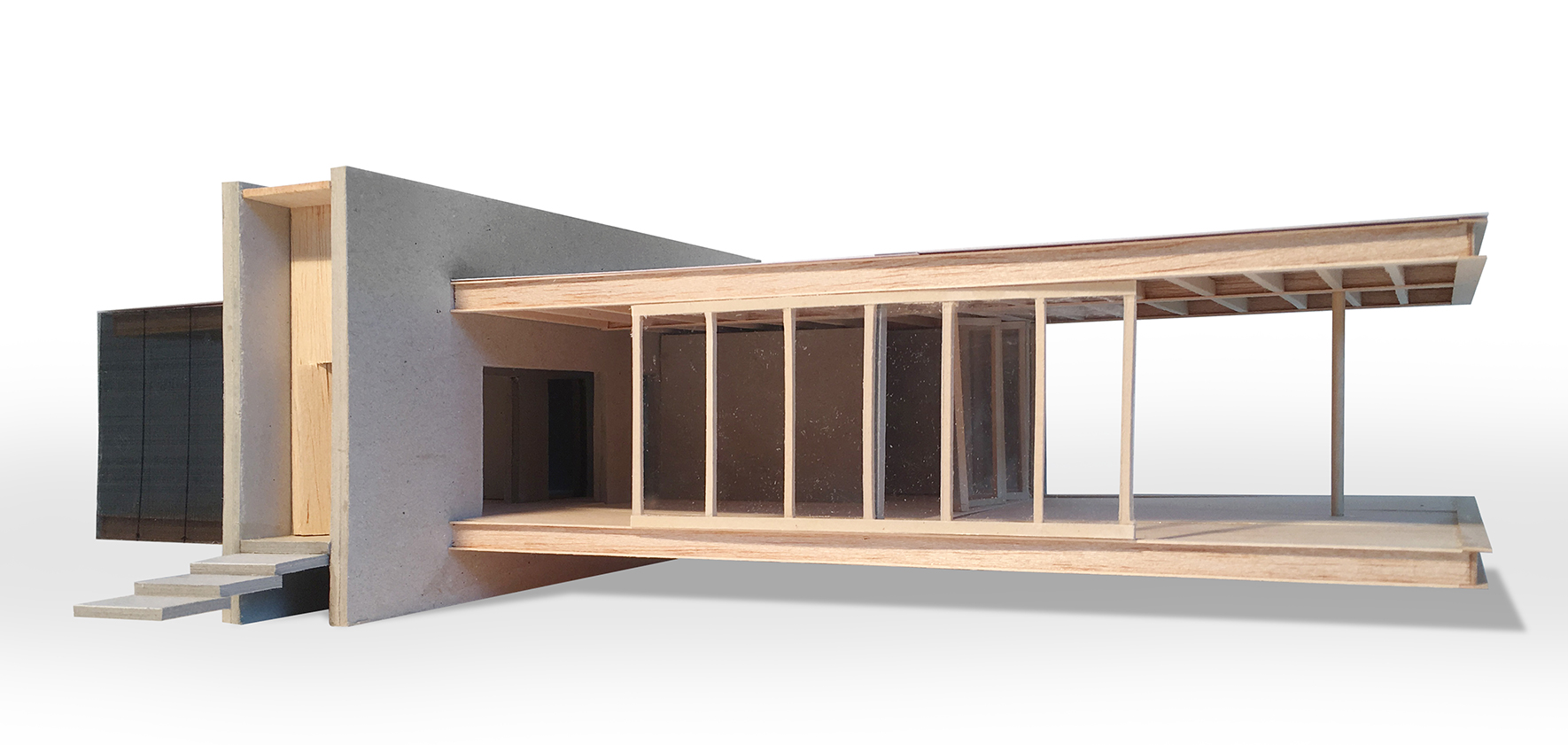
© archos studio
