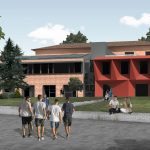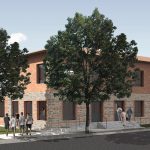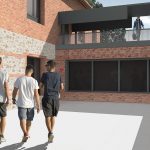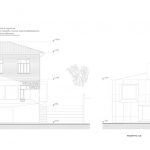new agricultural
professional school
san giovannid'asso (si)ongoing
A school with an agricultural professional orientation for the training of young people in a sector with a growing demand for skilled labor, which can be developed in close collaboration with local businesses through the recovery with expansion of the old disused school located at the gates of the small village of San Giovanni d’Asso in the province of Siena.
- © studio archos
- © Archos Studio
- © Archos Studio
- © Archos Studio
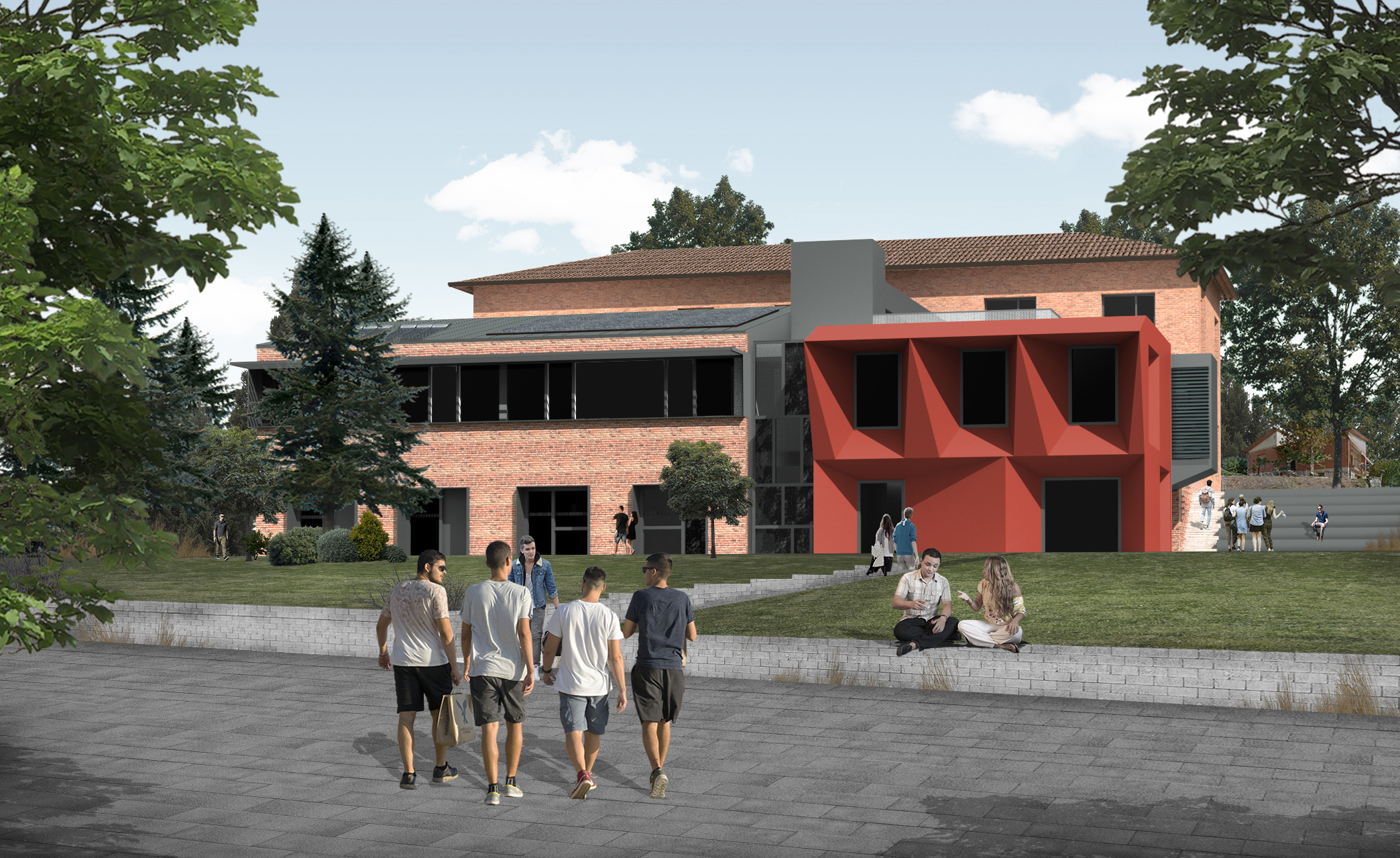
© studio archos
The project involves the redefinition of the internal environments of the existing building and the expansion with a new construction for the creation of classrooms and laboratories, as well as a series of annexed services. An architectural body that develops around a central courtyard of relationship between the existing building and the new intervention.
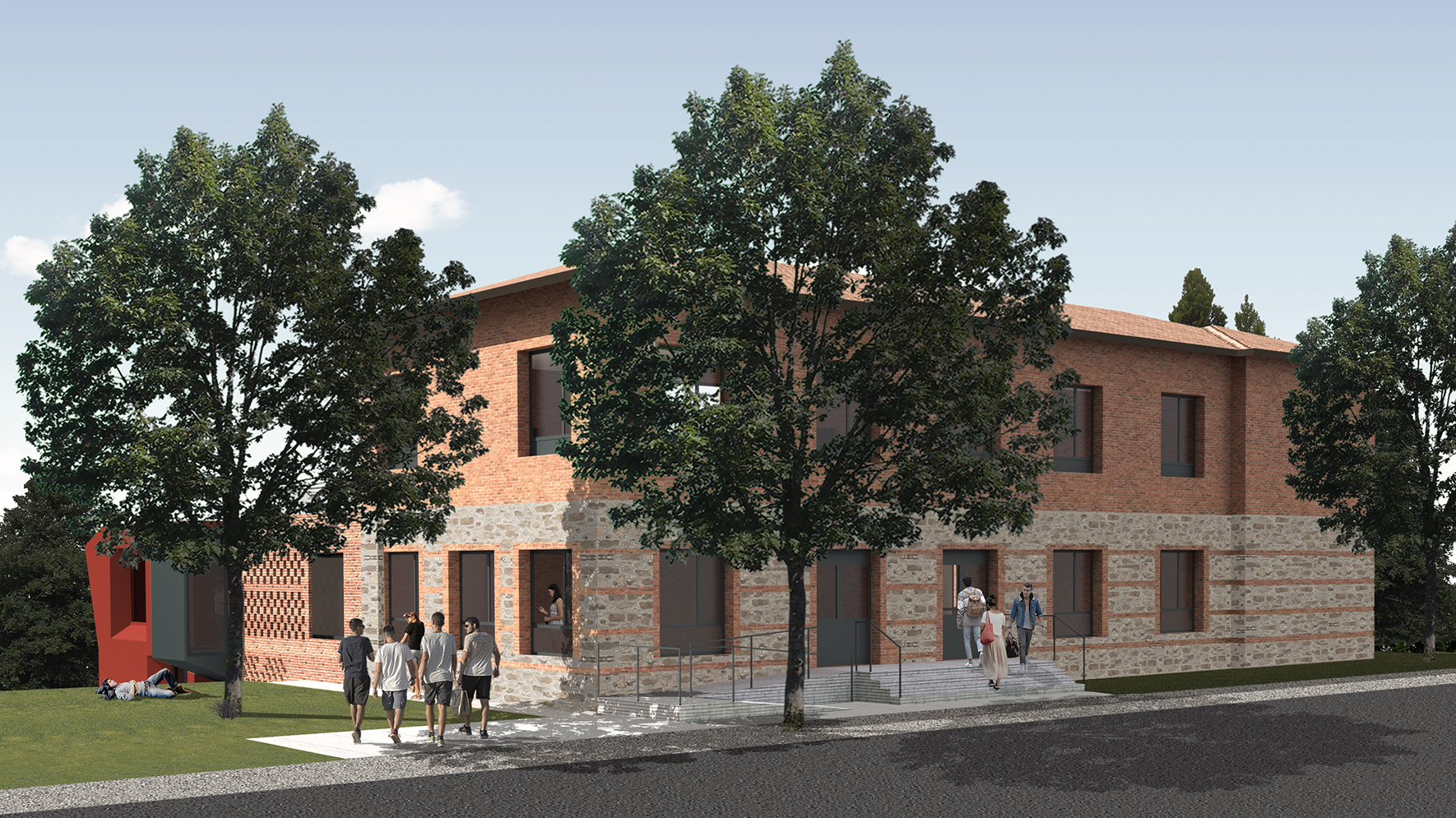
© Archos Studio
The openings are designed to assess the correct lighting and thermal exchange ratios with the external environment, making the most of natural lighting. The building will thus respond as a whole to high levels of energy savings with zero emissions as well as seismic adaptation.
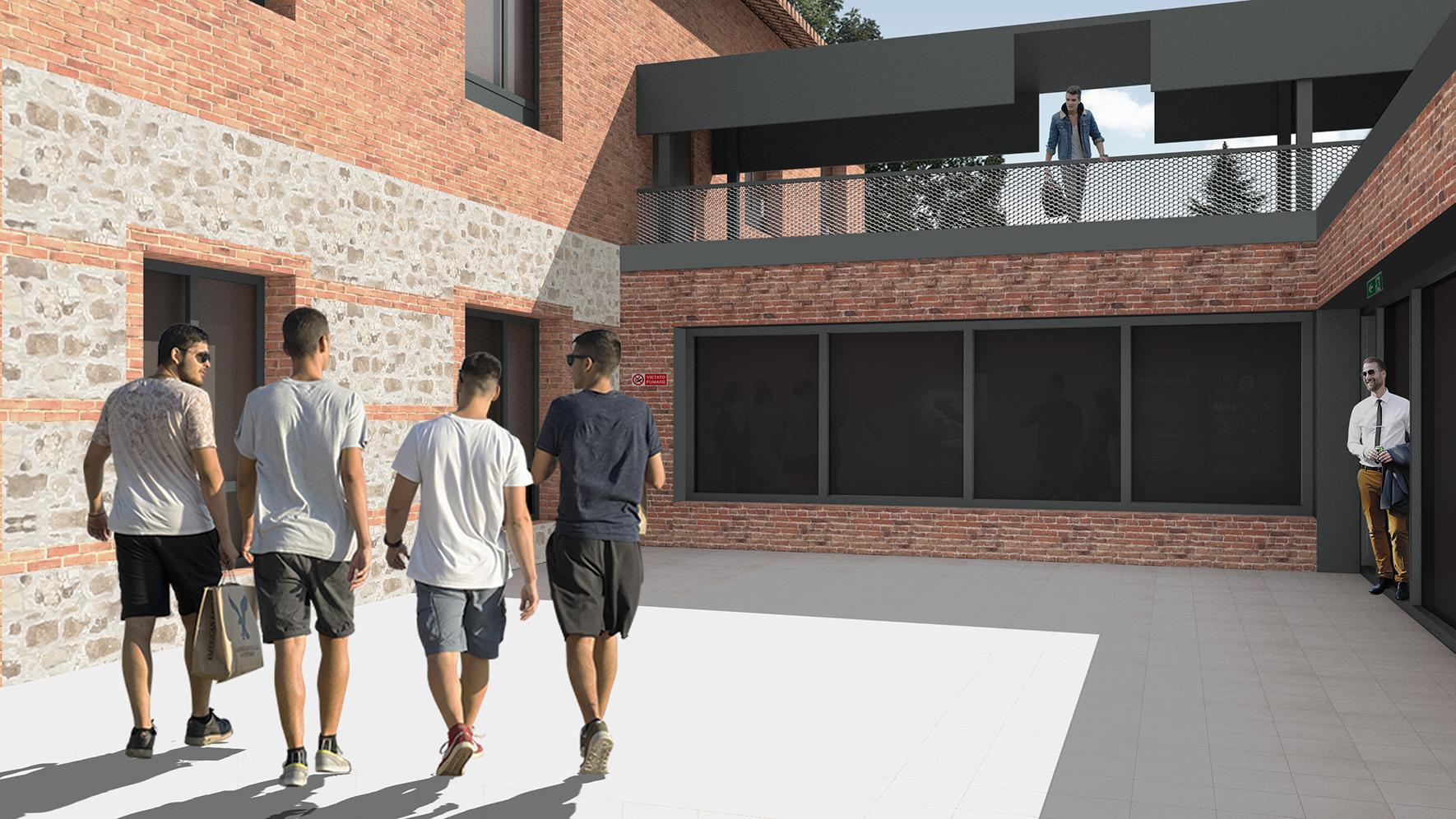
© Archos Studio
The overall objective of the project is the definition of a masterplan for the creation of an "agro-food Citadel" in San Giovanni d'Asso that distributes a series of functions related to the creation of the Institute in a widespread manner within the locality.

© Archos Studio
