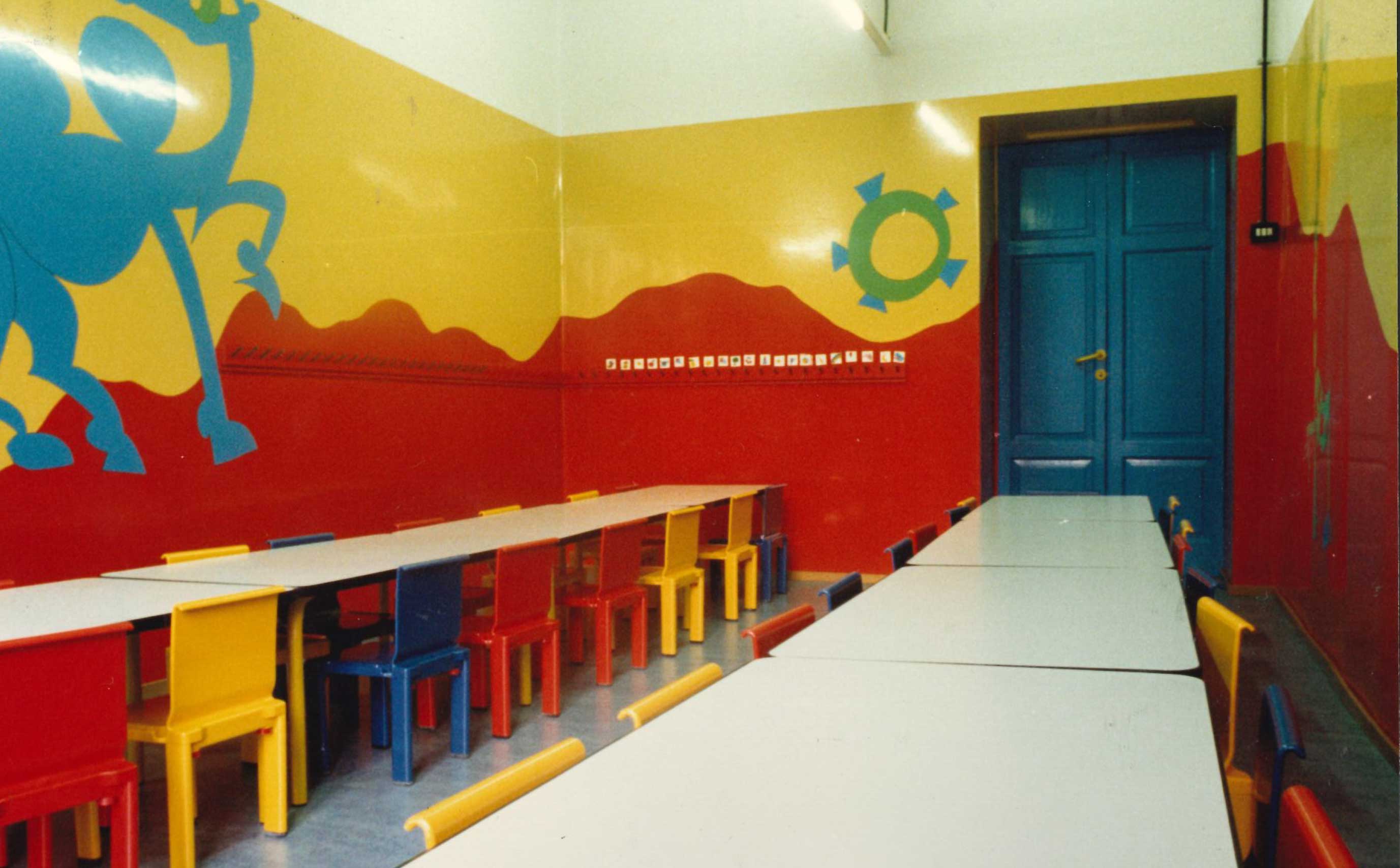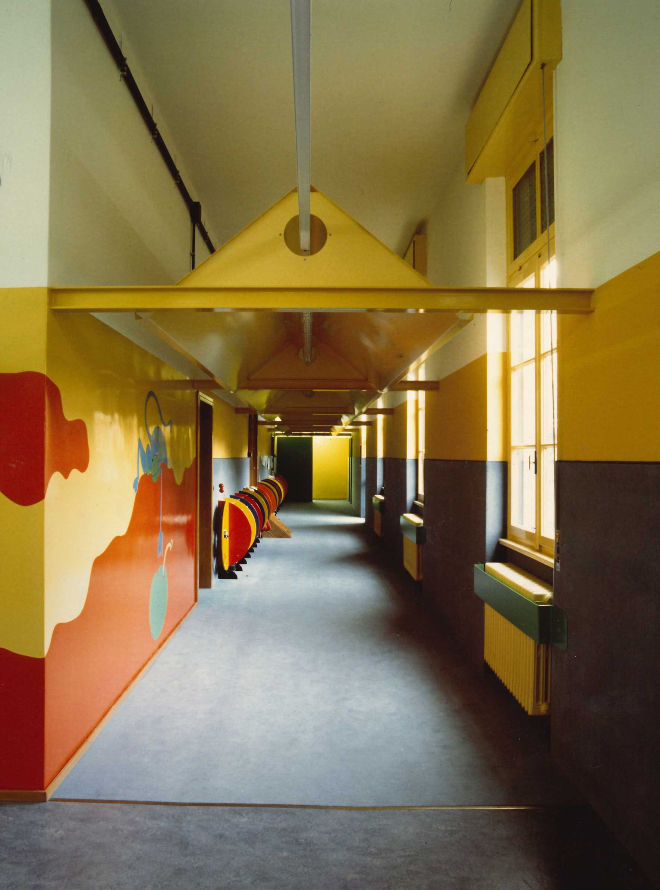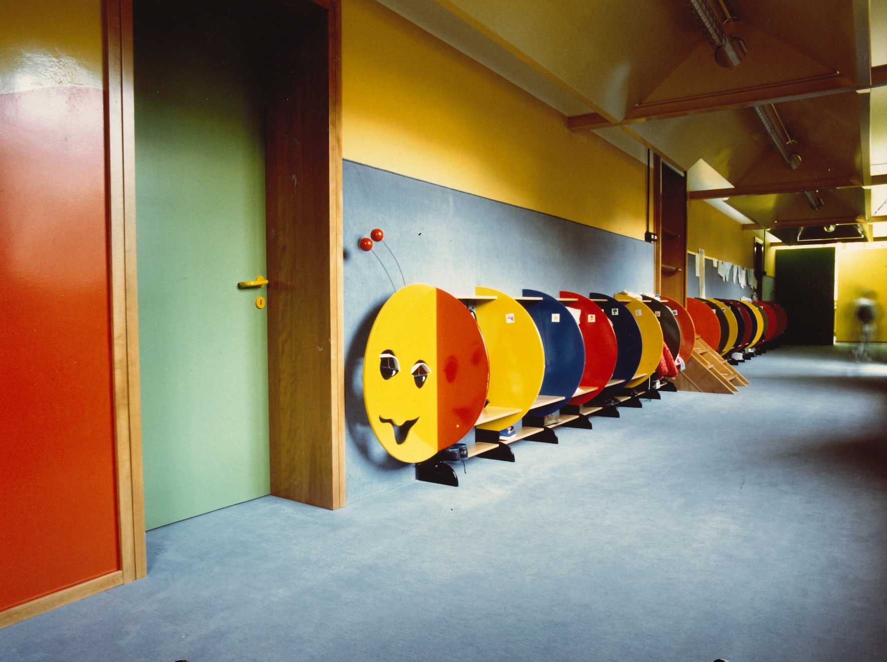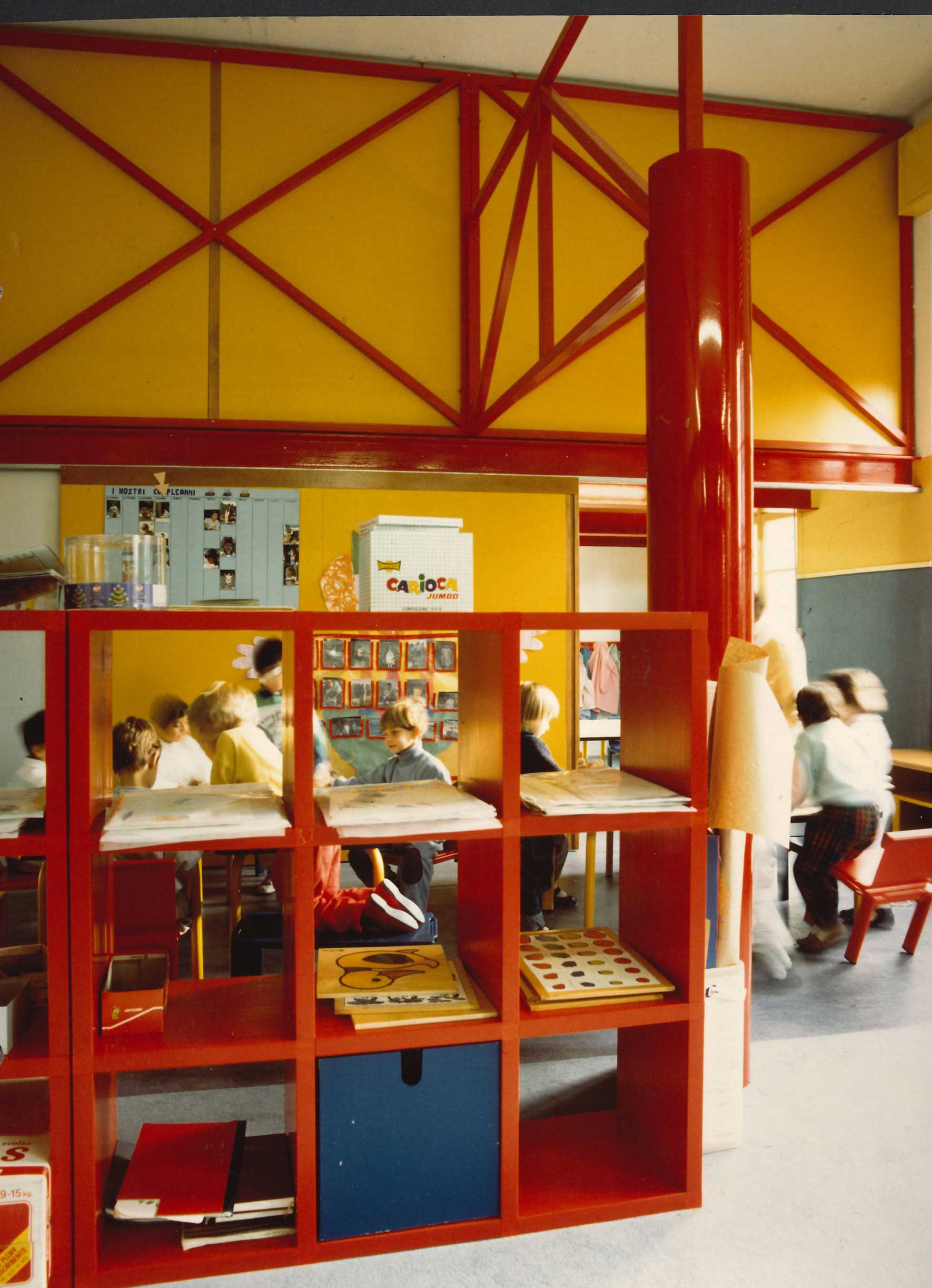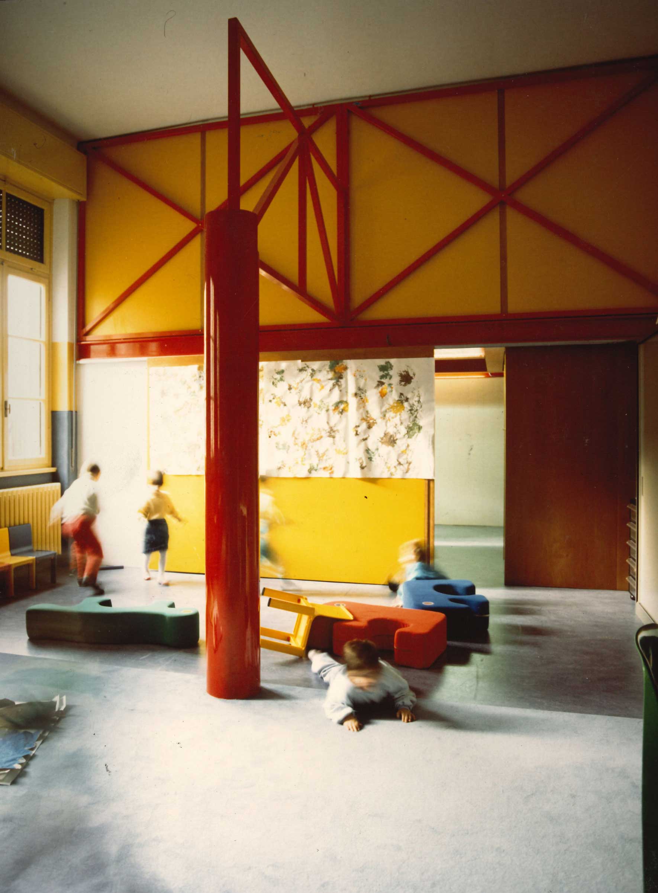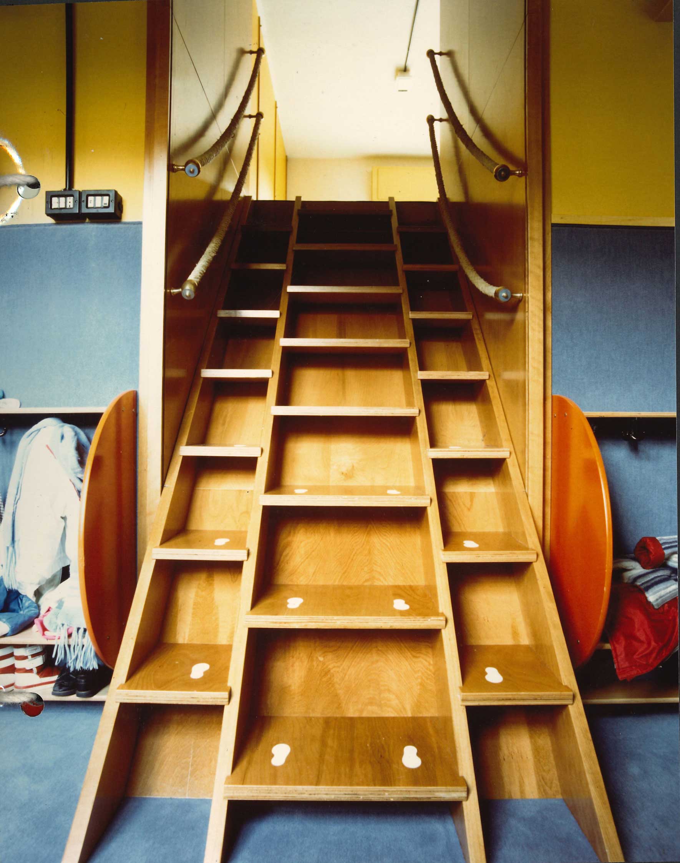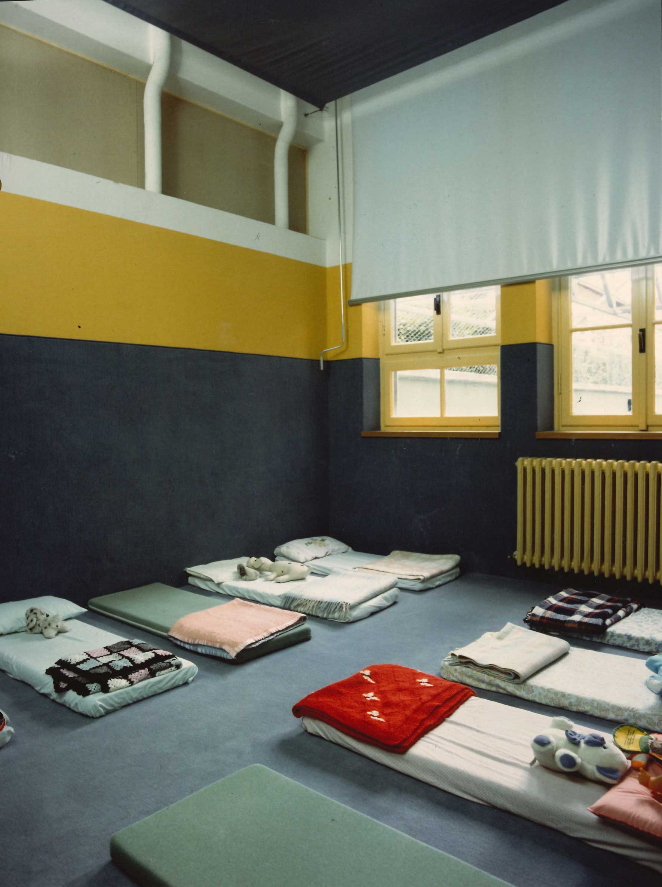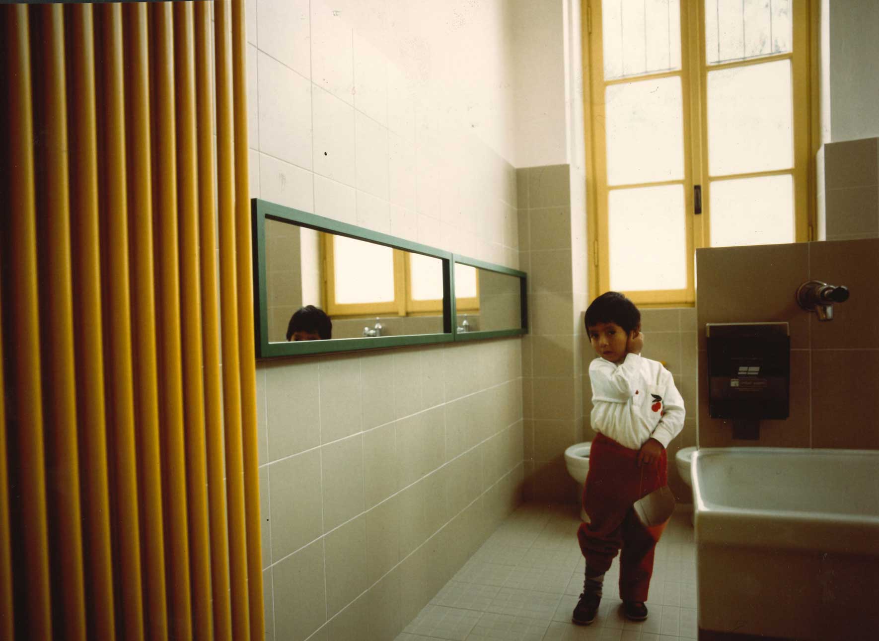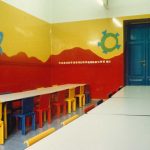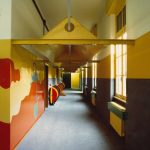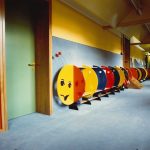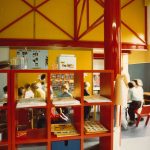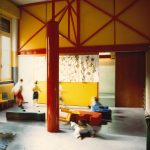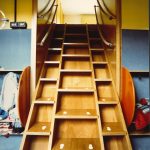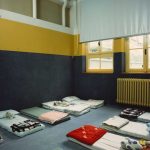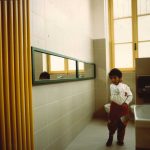nursery school
albino (bg)1988
The project is about the “C”-shaped part of the building in the south wing of the school complex. The main front marks the entrance to the kindergarten through a division between full and empty spaces, which differs in shape and size from the main side. Inside, the functional areas are arranged on the axis of the building: free activities and play areas, changing rooms and toilets along the central corridor, table activities and special activities in the open loft, and finally the canteen.
The elementary school of Albino is rather small and little funds are available to enlarge two sections. The layout has been designed keeping in mind the users, namely the pupils, and it is based on their perception of colours and materials and aimed at making the places accessible to them.
- © archos archive
- © archos archive
- © archos archive
- © archos archive
- © archos archive
- © archos archive
- © archos archive
- © archos archive
