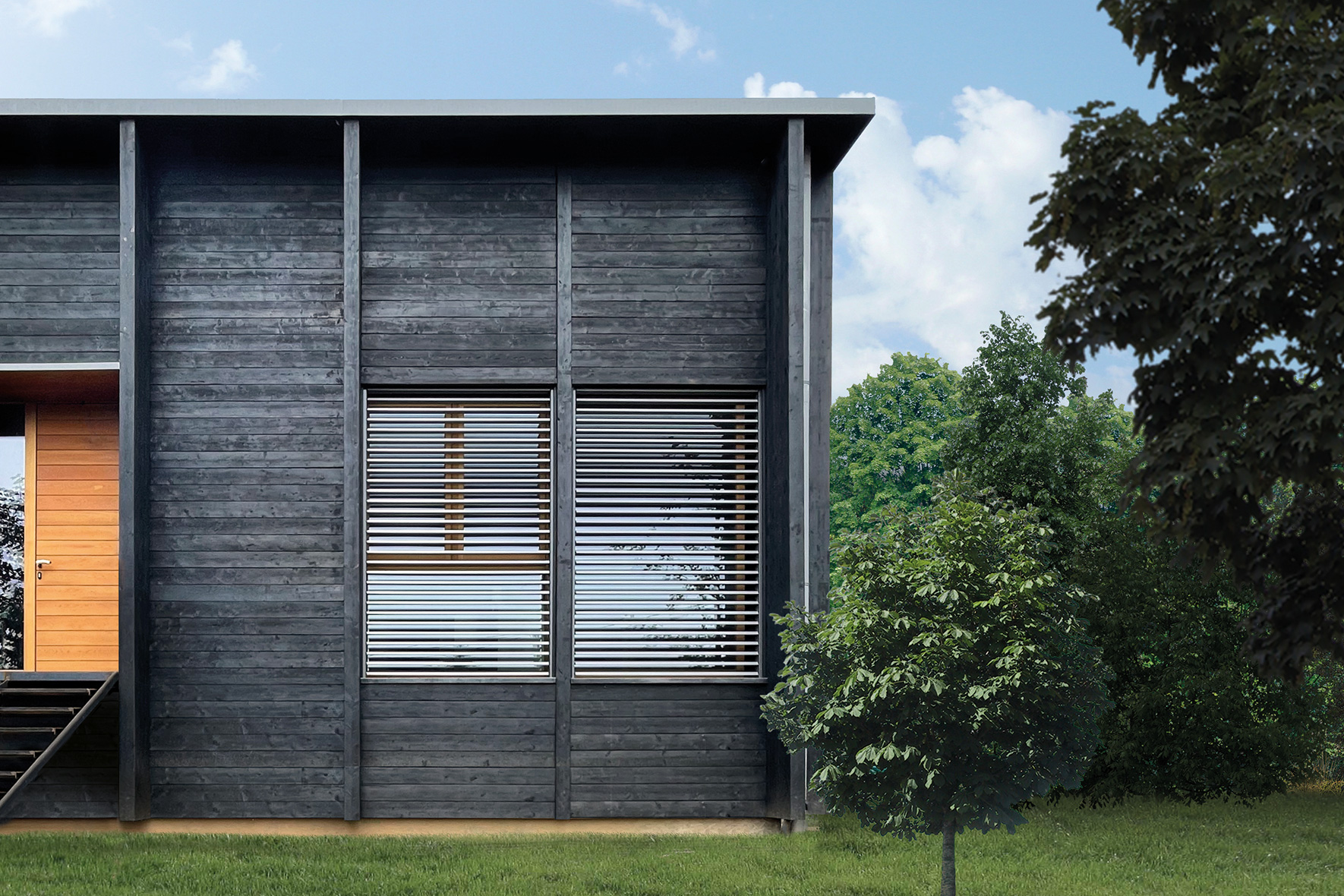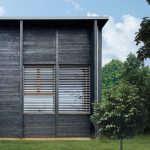yakisugi
house
sorisole (bg)2021
Built on free land but inserted in a context of a rather patchy group of residential buildings, the house relates to the green area in which it is immersed in terms of form, materials and colours. The relationship with the garden and the mountain landscape was in fact central in guiding both the formal and functional choices. Textured reinforced concrete was used for the base and natural larch wood for the load-bearing structures, curtain walls and internal partitions.
- © cristian carrara

© cristian carrara
In order to protect the cladding from parasites and high levels of humidity, the exposed portion of the ventilated façade was treated with a traditional Japanese process called shou sugi ban or yakisugi, which accelerates the natural oxidation process by charring the wood and then treating it with colourless linseed oil. This mineralises the wood’s surface and makes it resistant to fire, water and biological agents such as insects or mould. The intention was to return the role of a component of the landscape to architecture by enhancing its inclusion in the surrounding greenery, seen as a living being and not just a setting.
