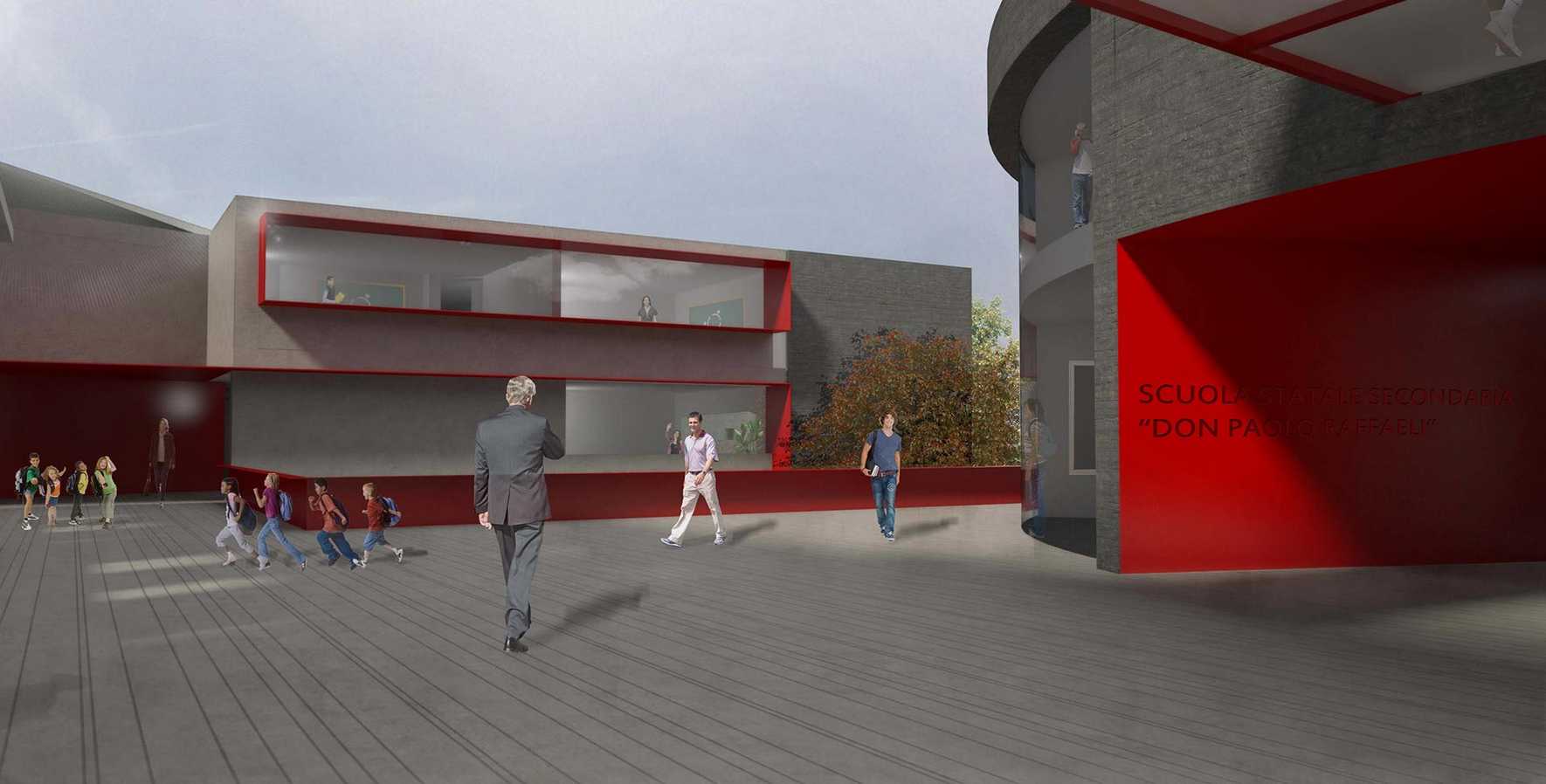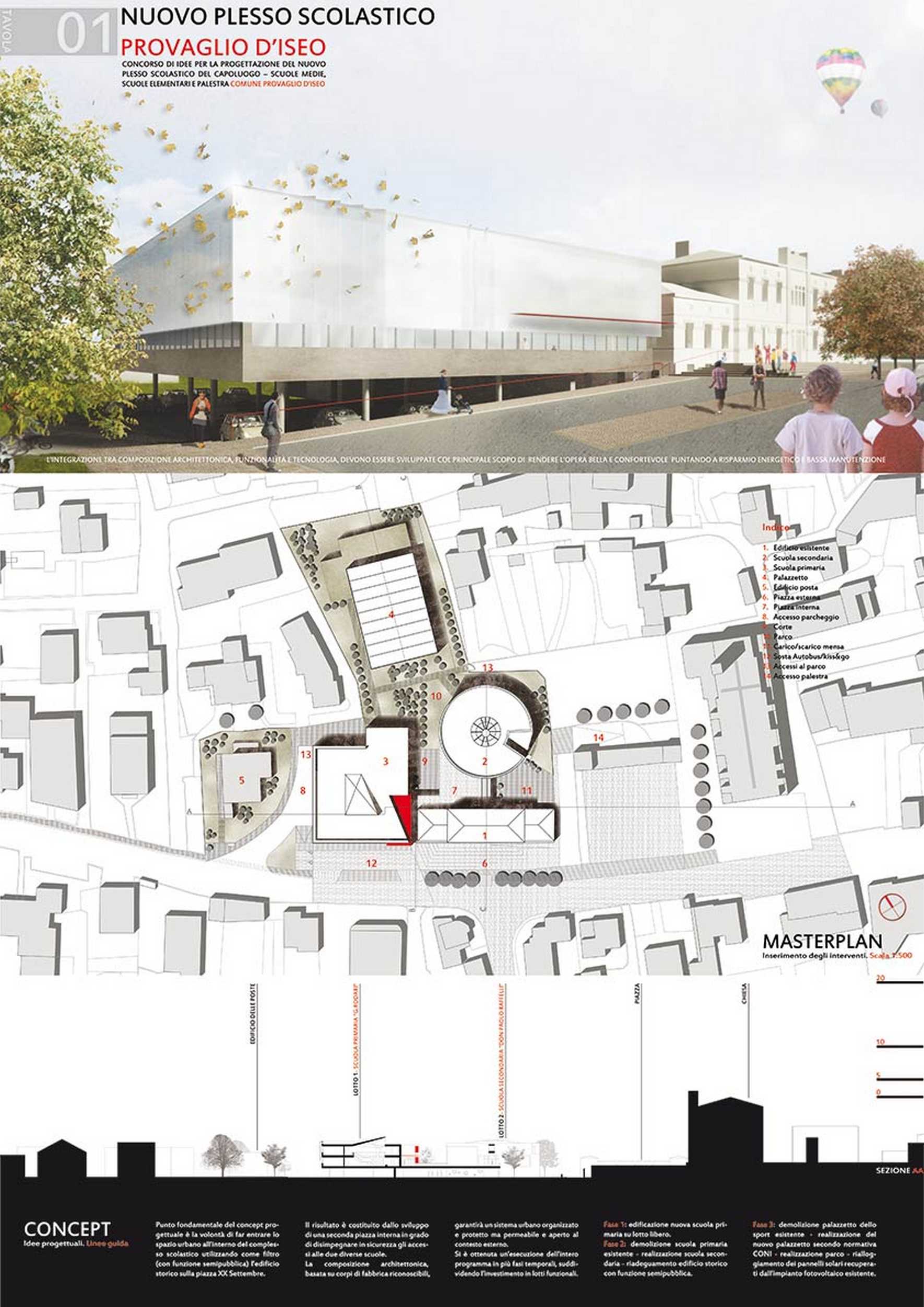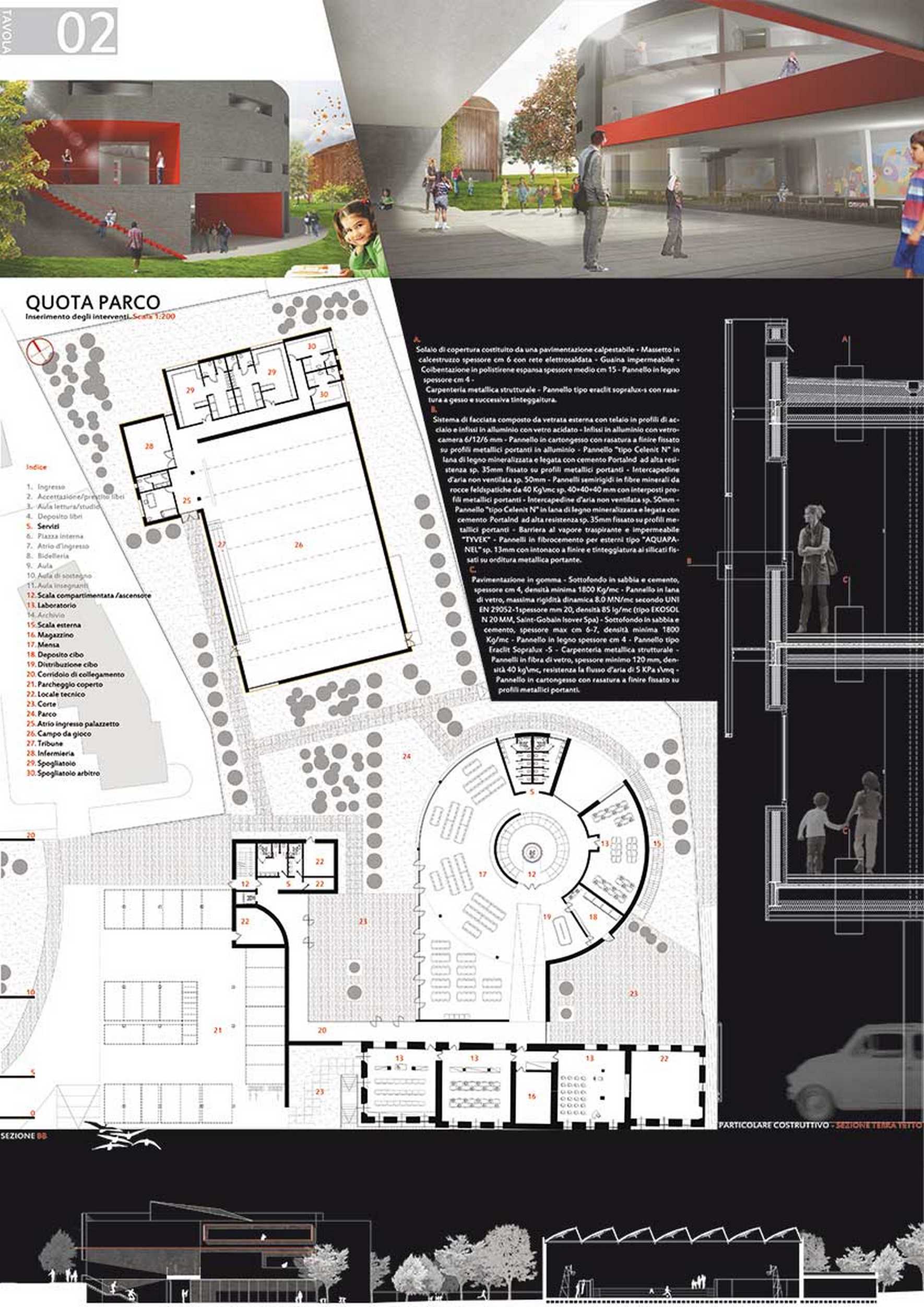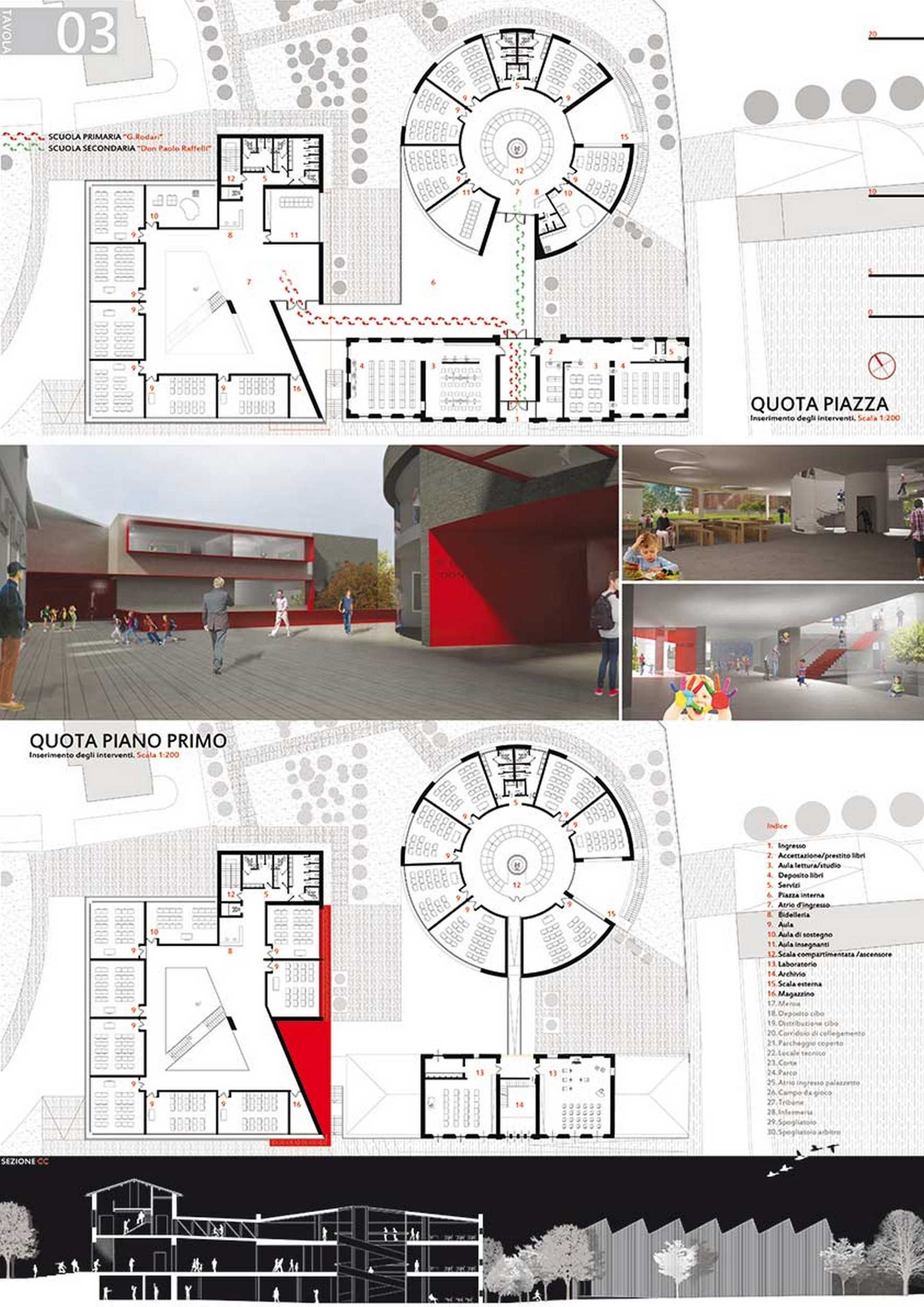new school complex
provaglio d'iseo (bs)2013
The project aims to let the urban space merge into the school complex, while using the historic building overlooking the square as a filter (with a semi-public function).

© archos archive
The result is the development of a second internal square that provides safe access to the two different schools. The architectural composition, which is based on recognizable buildings, will provide for an organized and protected urban system, which at the same time is open to and can be accessed from the urban context.

© archos archive
The overall project programme is divided into several phases and breaks up the investment into operational sections. In detail, the first phase involves the construction of the new primary school on the free plot of land; the second phase involves demolishing the secondary school and adapting the historical building to a semi-public function.

© archos archive
In the third and final phase, the sports hall is demolished to make room for the new one designed according to CONI regulations. Finally, the green spaces are organized and solar panels are taken from the existing photovoltaic system and laid out.

© archos archive