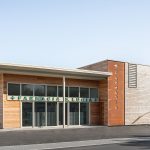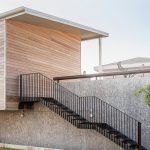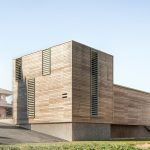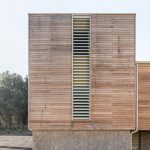santa lucia pharmacy
istia d'ombrone (gr)ongoing
In a context devoid of distinct identity markers, along a road axis where it’s challenging to differentiate between residential and commercial or tertiary buildings, we envisioned two boxy volumes joined together. These volumes exhibit varying heights and construction systems, wrapped in a unified and self-contained envelope made of impregnated larch wood that helps define their shape.
- © andrea ceriani
- © andrea ceriani
- © andrea ceriani
- © andrea ceriani
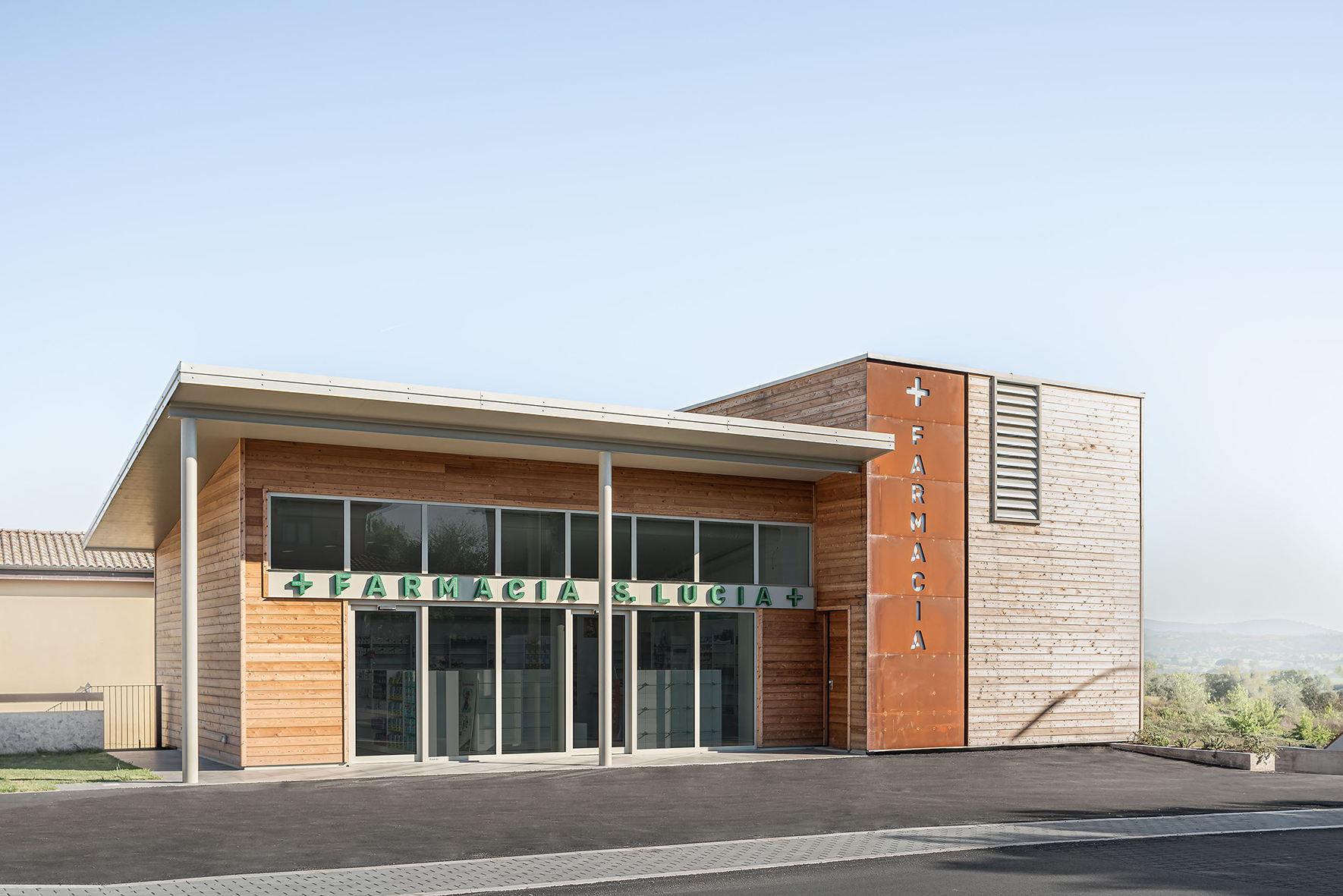
© andrea ceriani
Our design choice was to emphasize the landscape aspect rather than the architectural object, considering the new structure as a visual link between the inhabited center and the rural landscape behind it.
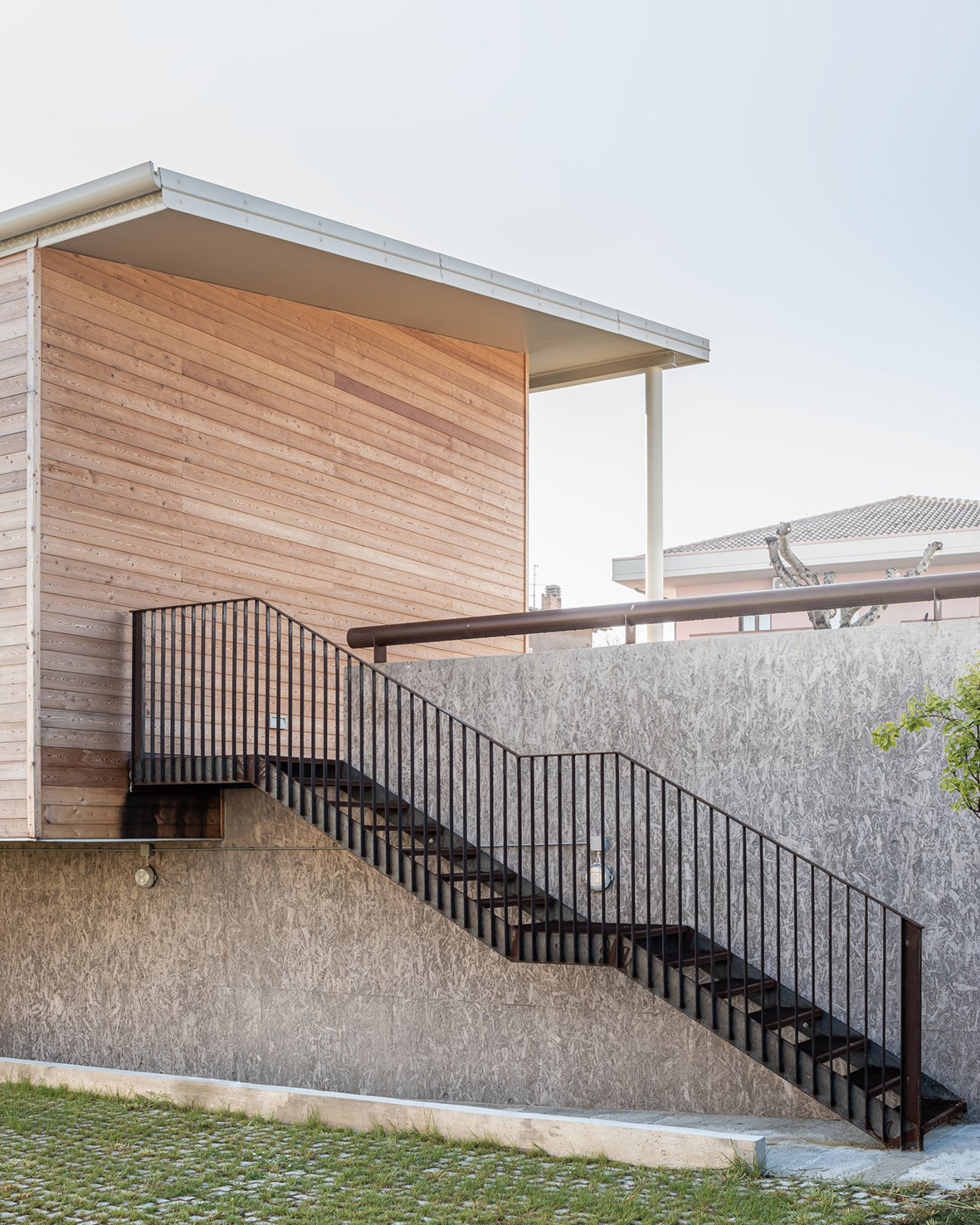
© andrea ceriani
The pharmacy, with a section of its volume cantilevered over the rear square, is developed on a single level, utilizing prefabricated wooden structures assembled dry and featuring a continuous thermal glass wall facing the street.
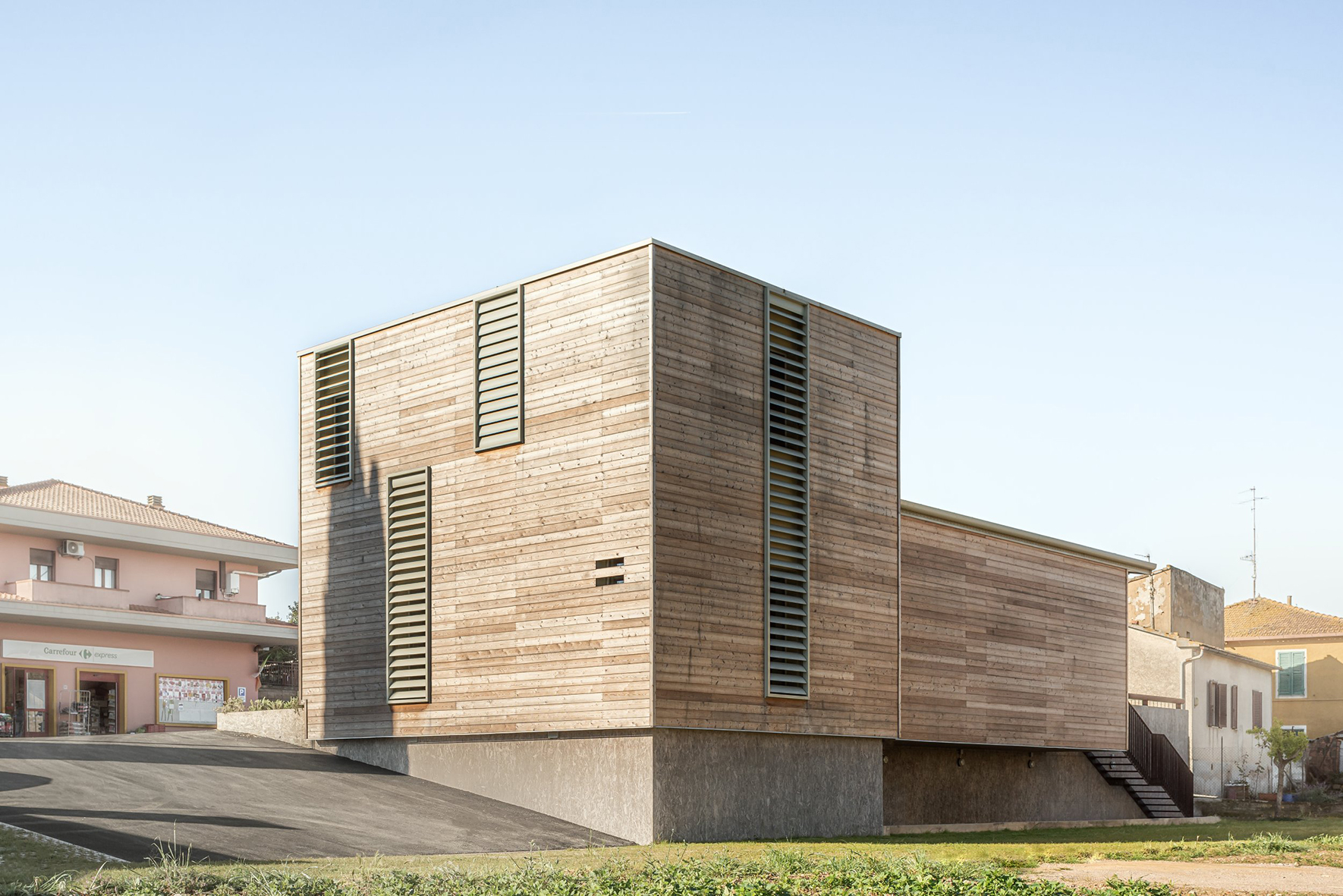
© andrea ceriani
Adjacent to it, the residential volume, more sealed and distinguished by a large steel slab displaying the sign, rests on a reinforced concrete base and was constructed using traditional masonry techniques. It spans two levels: on the first floor are the service areas of the pharmacy and the entrance to the residence, which includes a ground-floor study and the remaining rooms on the first floor.
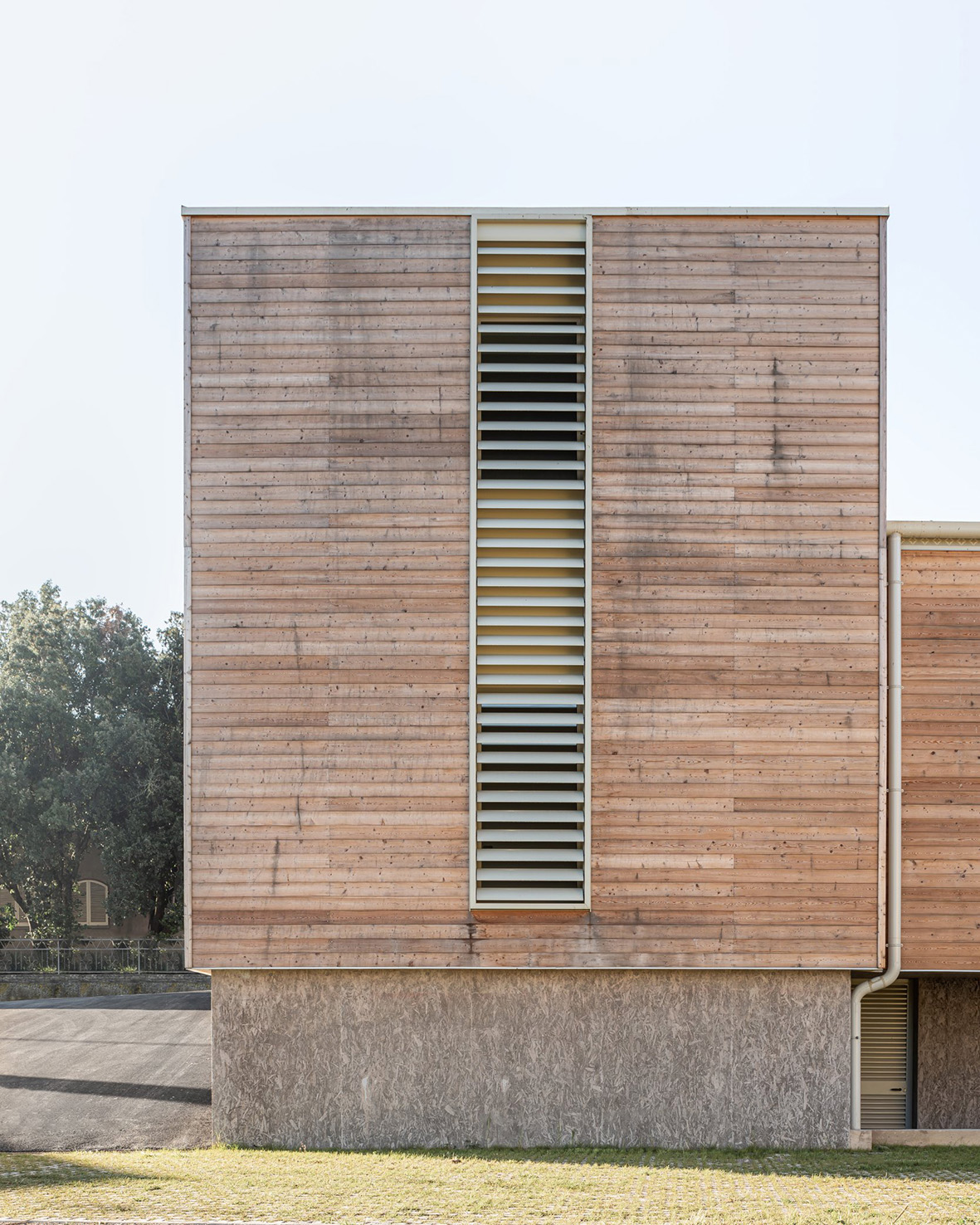
© andrea ceriani
