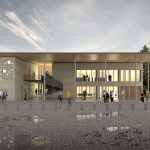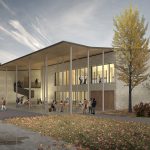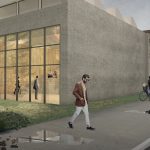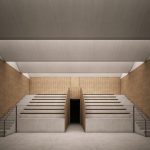new bagnatica
cultural center
bagnatica (bg)ongoing
Urban regeneration means renewing, breathing new life into places. The new cultural center in Bagnatica aims to be a powerful hub of social aggregation within a central urban park that has been largely inaccessible to most citizens until now.
- © archos studio
- © archos studio
- © archos studio
- © archos studio
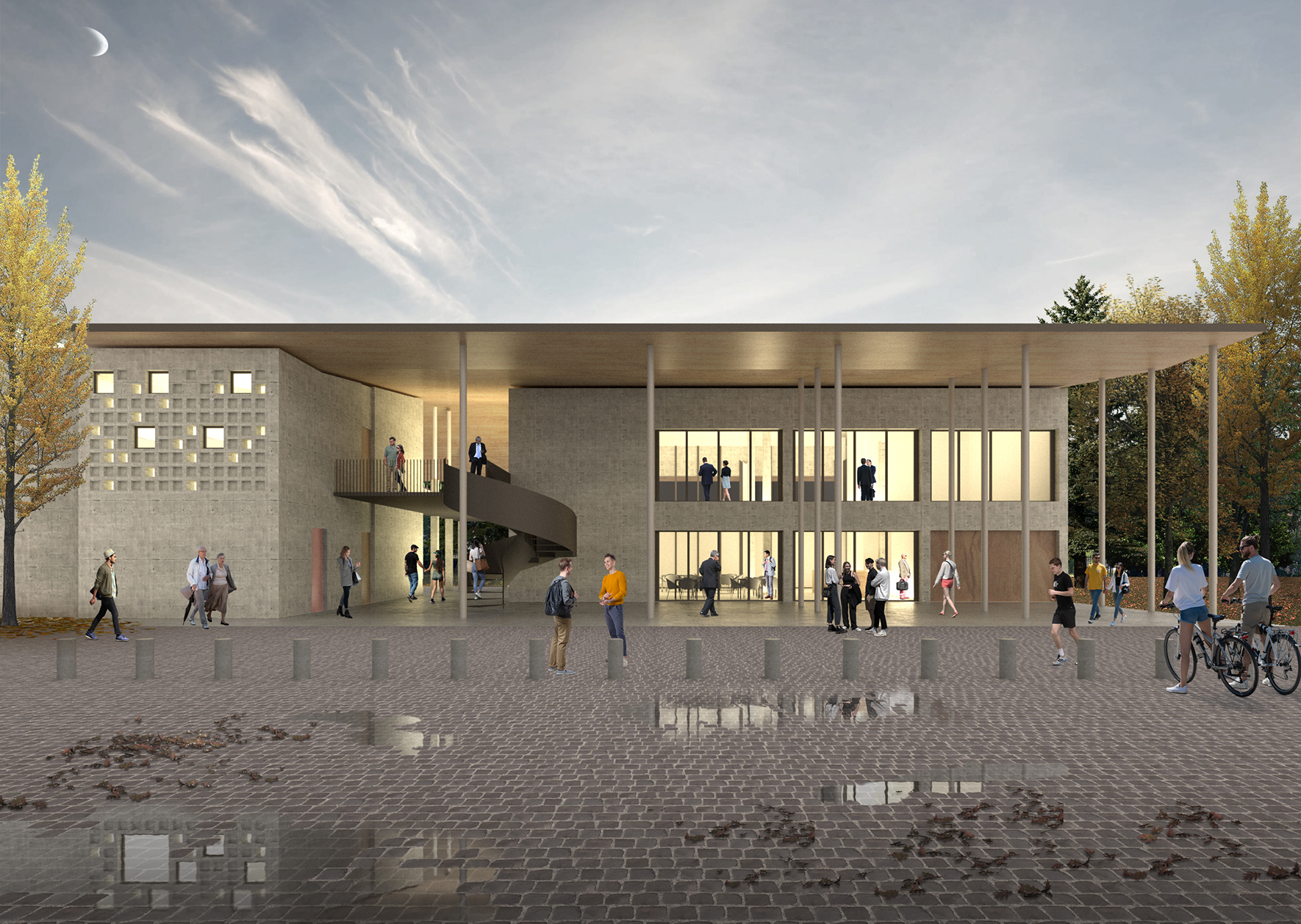
© archos studio
The project envisions the creation of a new porous and non-compact architectural complex while preserving the existing large trees in the park.
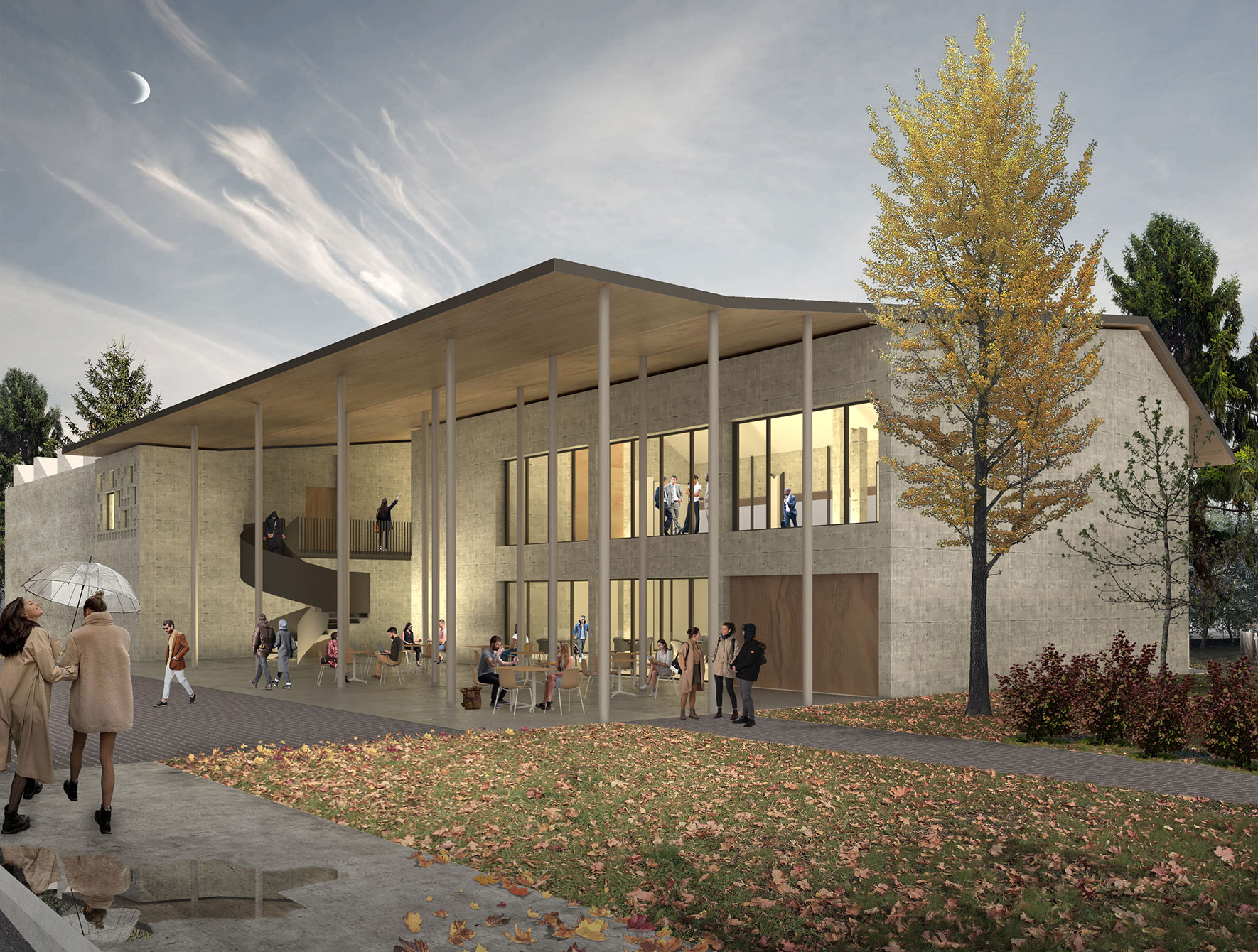
© archos studio
This gives rise to the concept of a large canopy supported by lightweight steel pillars: a unifying element that integrates different parts of the project, creating a network of corridors and optical cones capable of generating an attractive and accessible connective tissue for everyone.
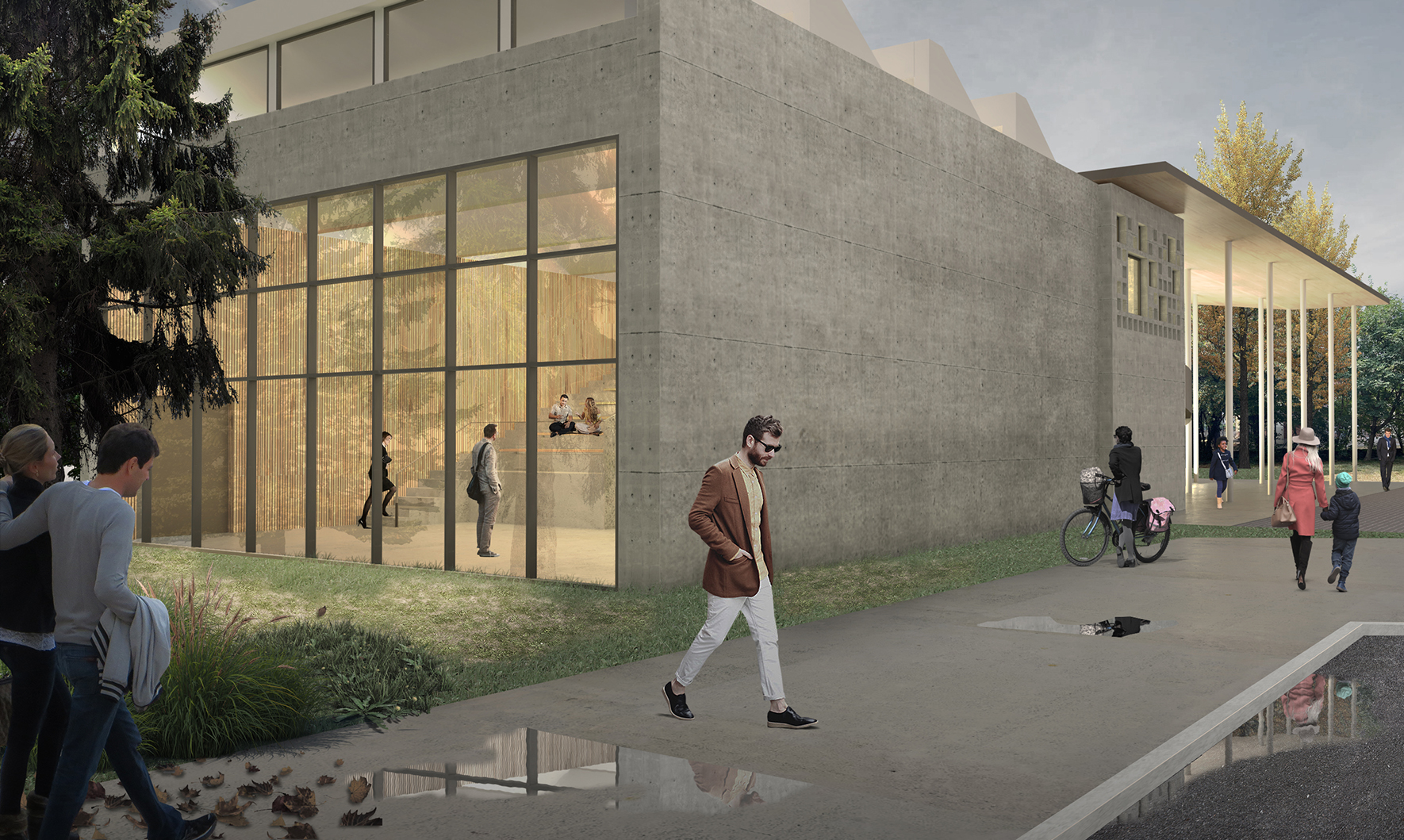
© archos studio
A massive exposed concrete central structure identifies the multifunctional auditorium and vertical distribution; a large steel staircase regulates the main flows and becomes a space to inhabit in itself; a frame of cement and steel outlines the bistrot and library boxes. It is a balance between mass and lightness; a play of solids and voids where the voids are not just open spaces, but inhabited places.
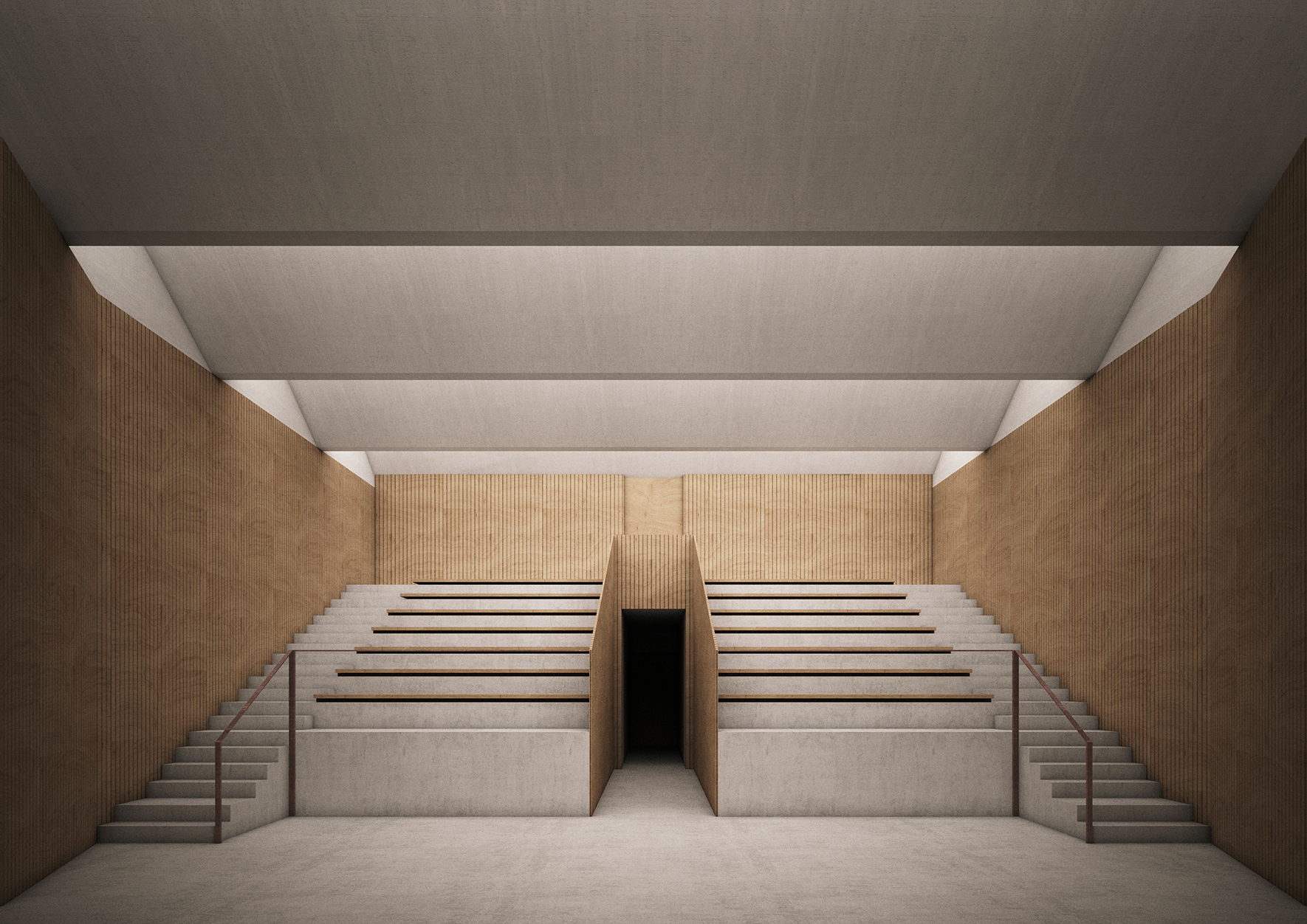
© archos studio
