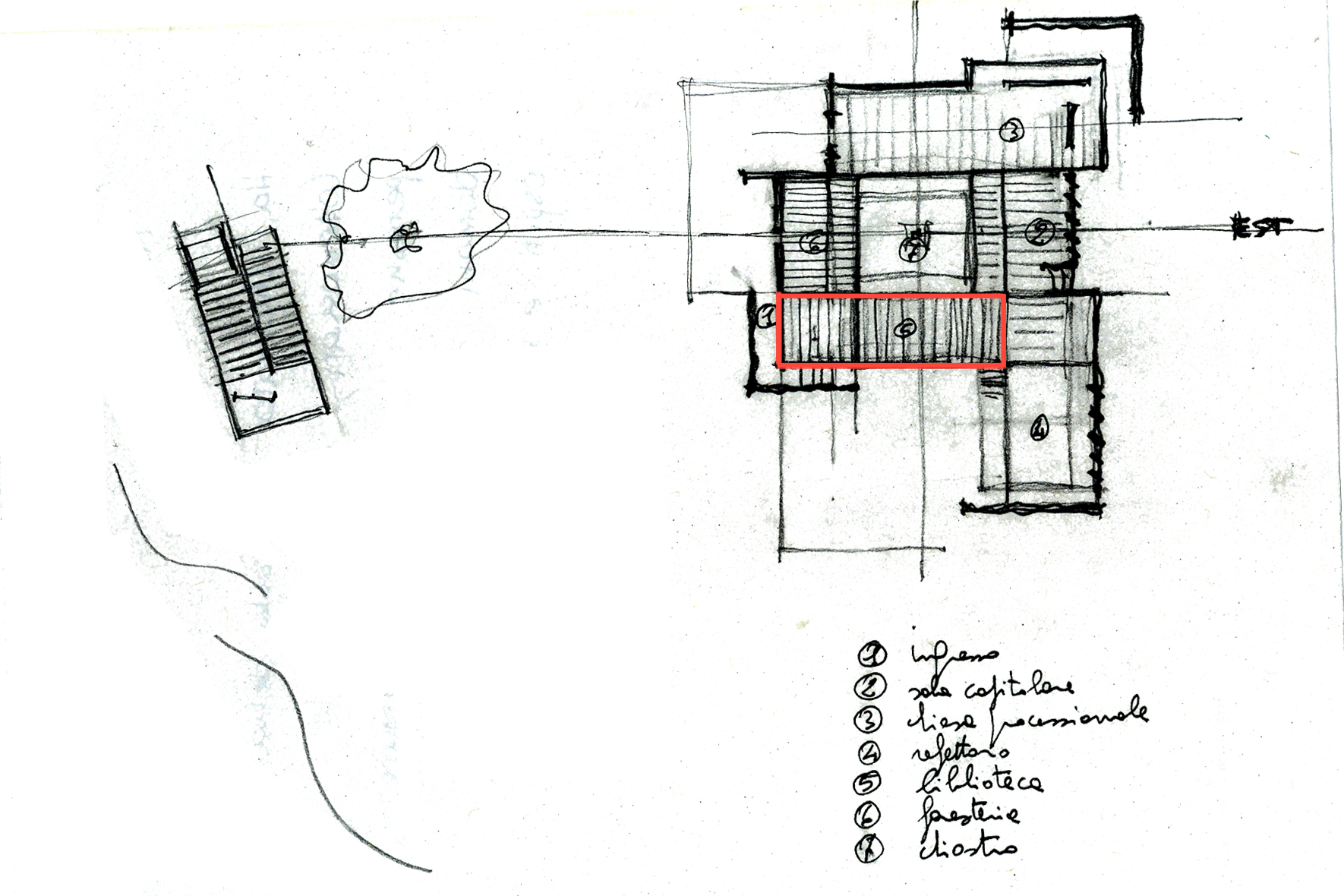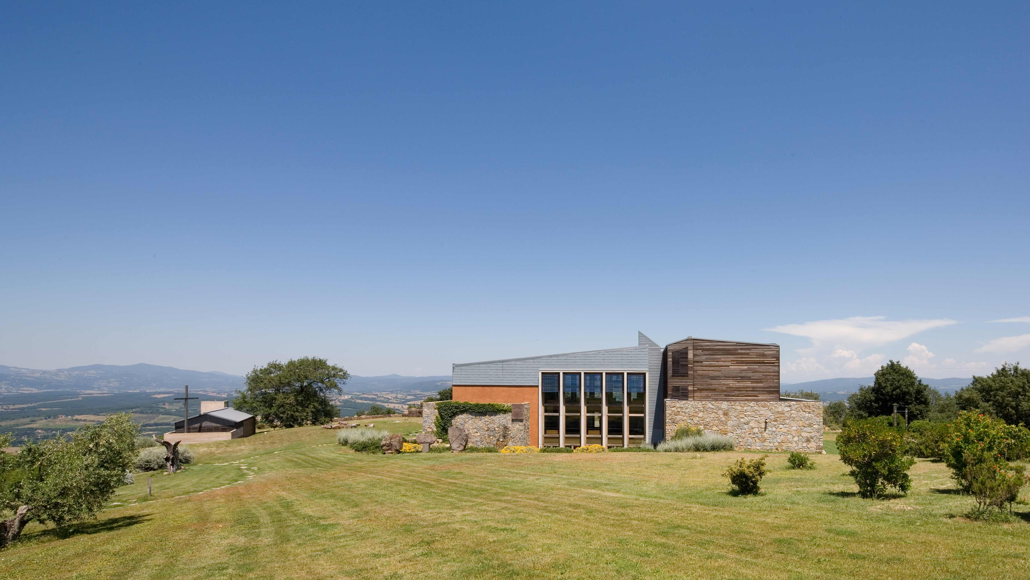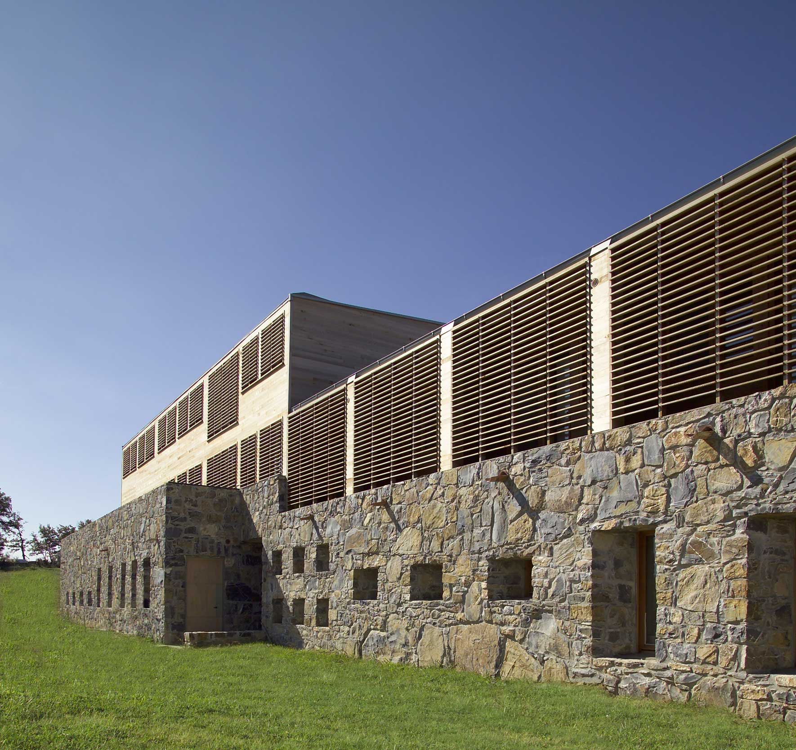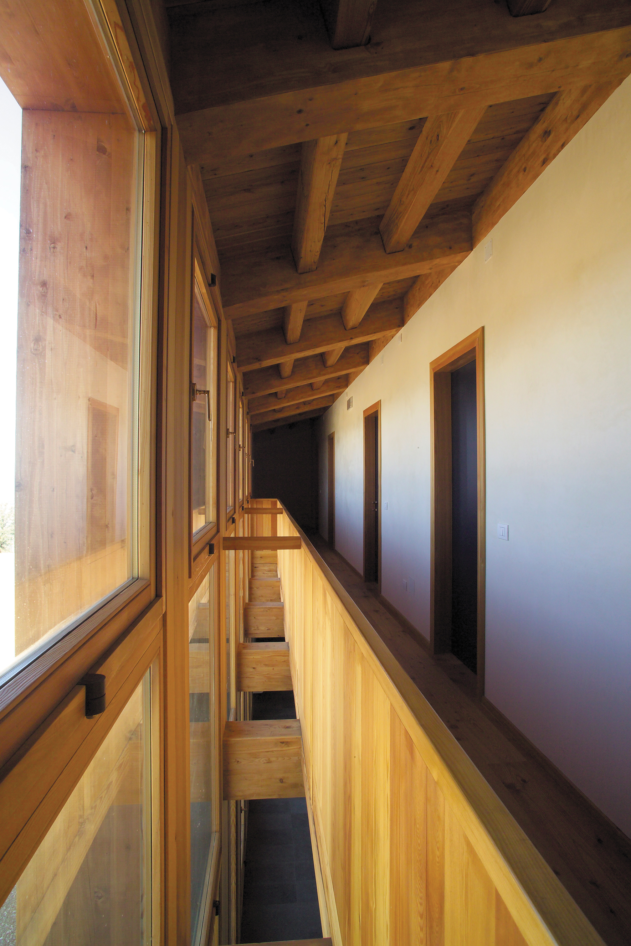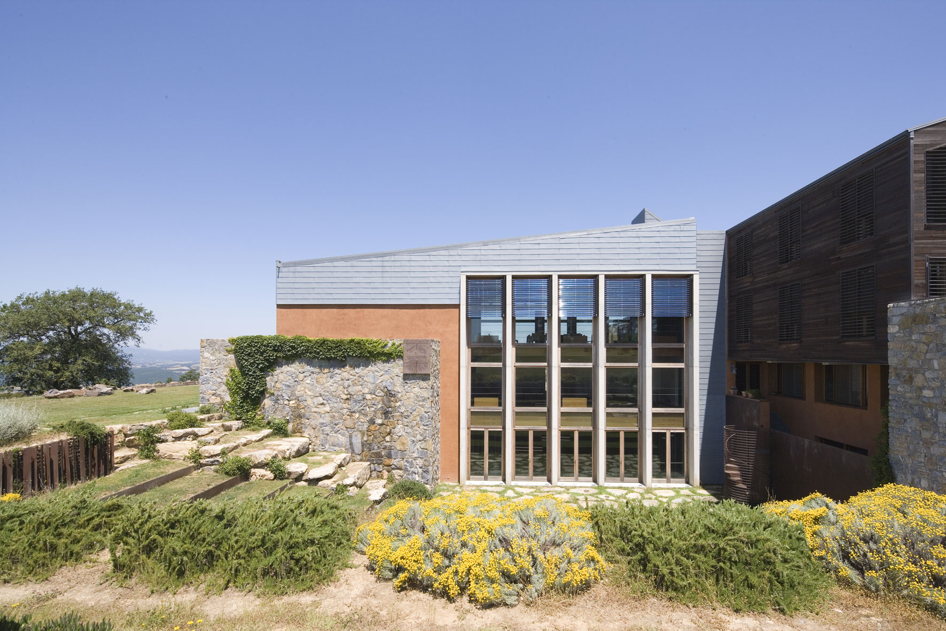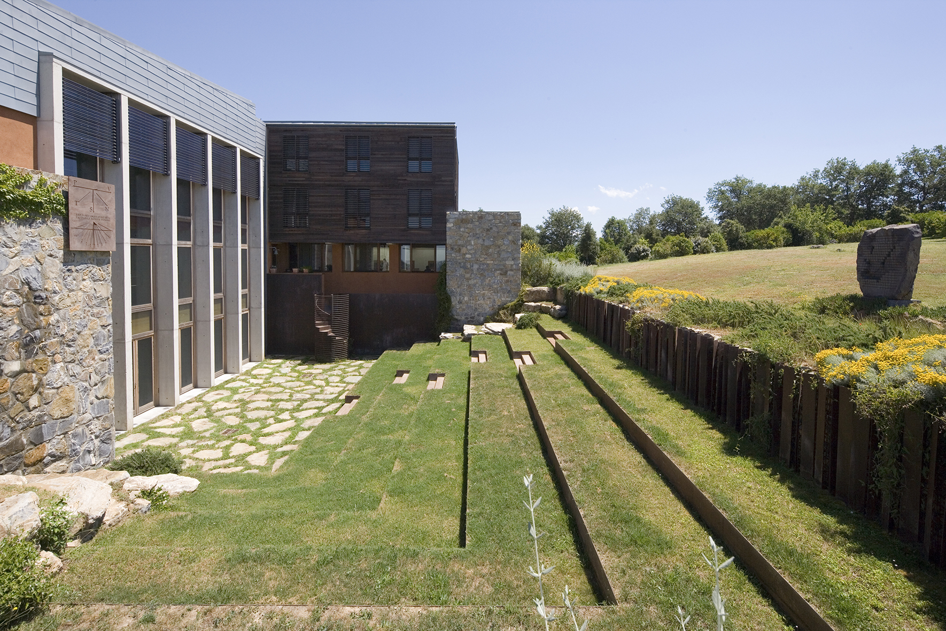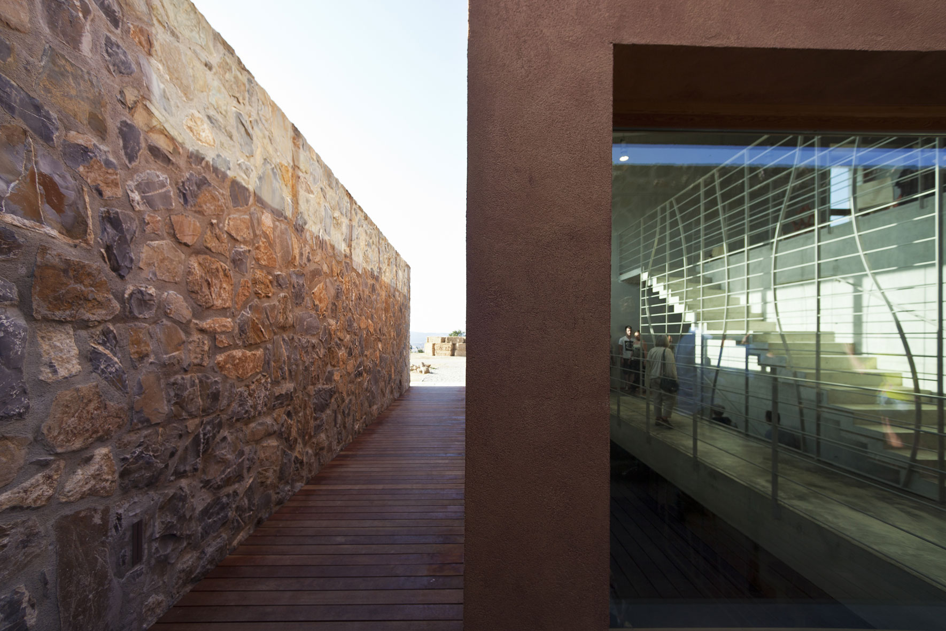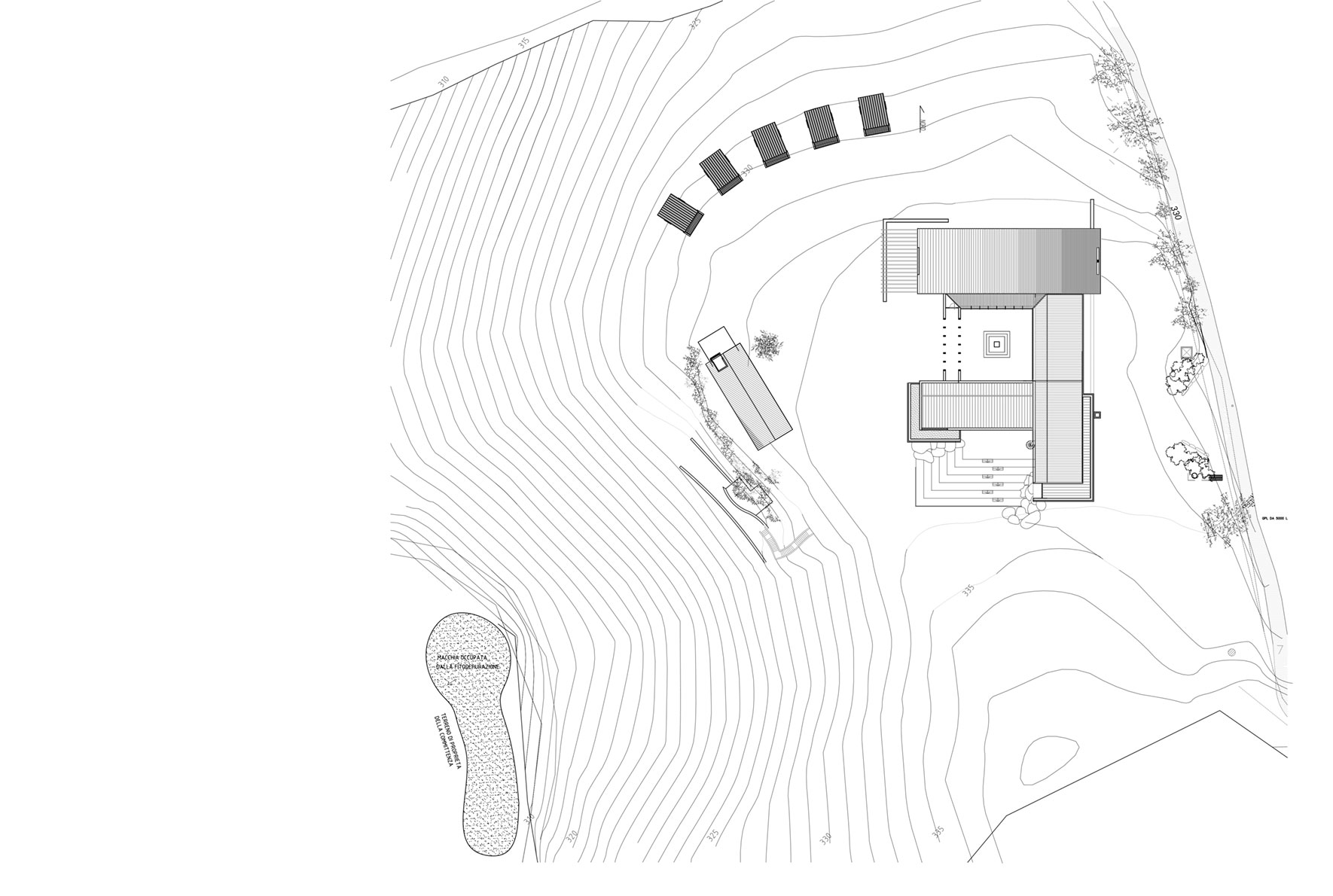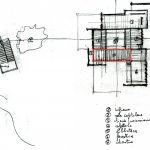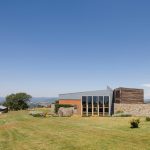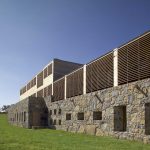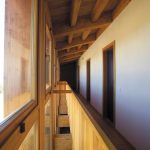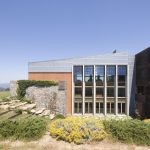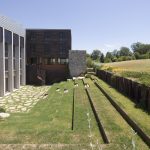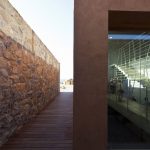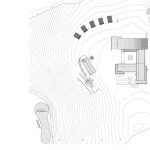monastery complex
of siloe
cinigiano (gr) 2003
Guard this place, so that it may remain as sacred and full of energy as we have found it.
The project for the monastery community in Siloe is inspired by Cistercian architecture, which owes its origins to and is based on knowledge of traditions and uses symbols as its most suitable language to express its need for the Absolute. It is shaped like a square with sides of about 40 metres and includes an area for worship, accommodation activities and services for visitors and an accommodation area for the monks of the Community. In the centre, there is the cloister, a square 14 metres per side with a refectory to the south, the chapter house and sacristy to the east, the monastery church to the north and the offices and the pilgrim’s guesthouse to the west. The complex also includes the Pilgrim’s Church and the Chapel of Light.
- © archos archive
- © mauro davoli
- © paolo da re
- © paolo da re
- © mauro davoli
- © mauro davoli
- © aurelio candido
- © archos archive
