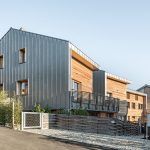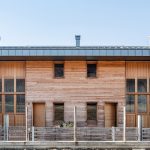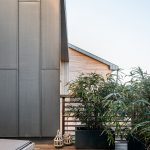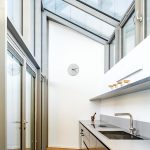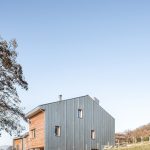"il parco dei gelsi"
residential complex
albano sant'alessandro (bg)2020
The Parco dei Gelsi is a residential complex funded by private investors that was born from the desire (which we share with the clients) to create a housing area with a low environmental impact.
- © Andrea Ceriani
- © Andrea Ceriani
- © Andrea Ceriani
- © Andrea Ceriani
- © Andrea Ceriani
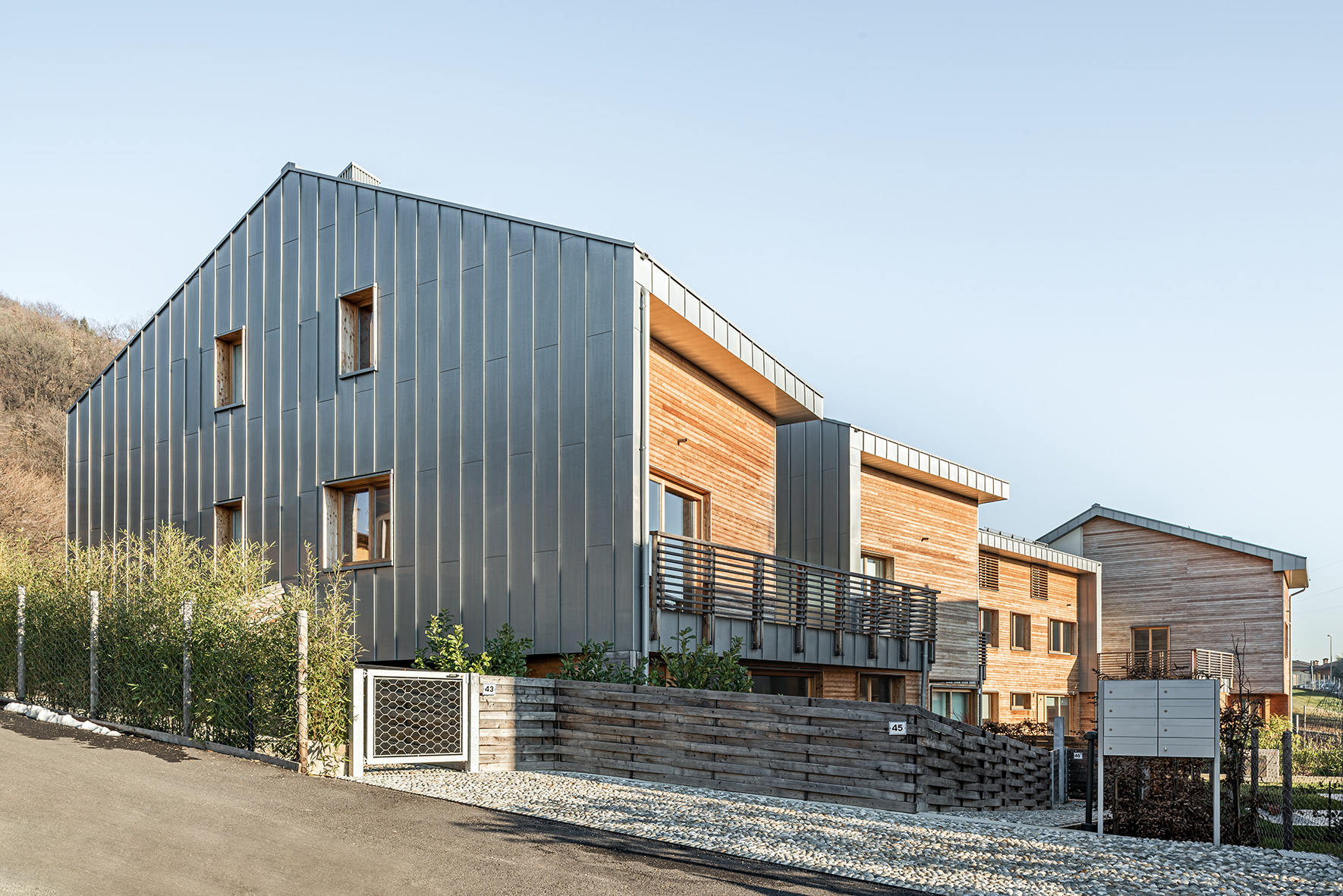
© Andrea Ceriani
The project consists of nine apartments of different sizes, each of which has a privileged relationship with the outside thanks to the gardens and the large balconies. The project is based on the principles of bio-architecture with the aim of paying attention to harmony and balance. The basement, where the garages and technical rooms are located, will be built using traditional technologies based mainly on the use of reinforced concrete.
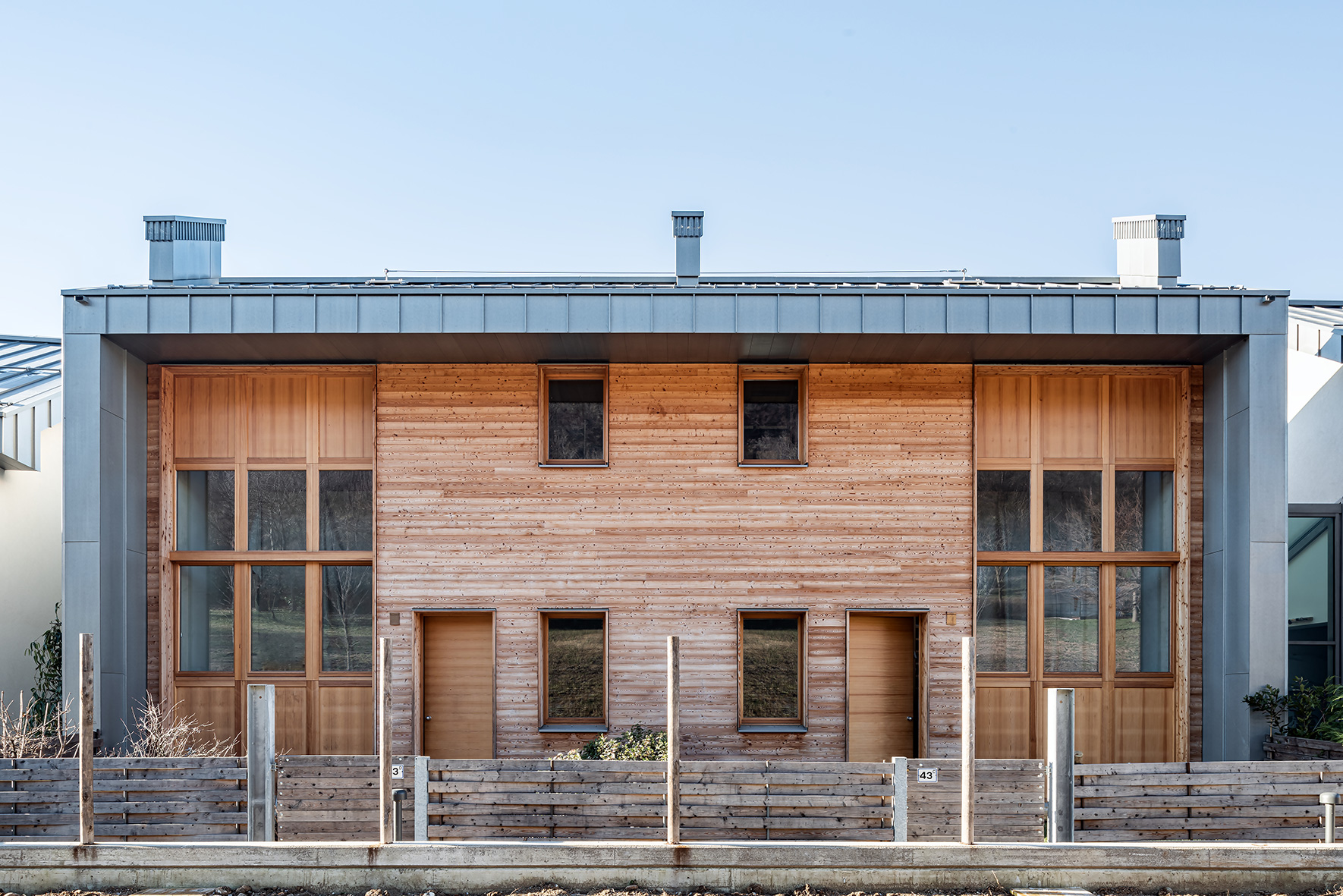
© Andrea Ceriani
The load-bearing structure and the outer cladding of the apartments are made of wood, as wood is the natural element that humans have always lived together with and used to build houses. The wooden load-bearing elements will be dry assembled, which allows to carry out the work in lesser time and to enjoy all the benefits of wood, which, by its nature, is a renewable resource that can be used to promote agricultural economy and environmental protection.
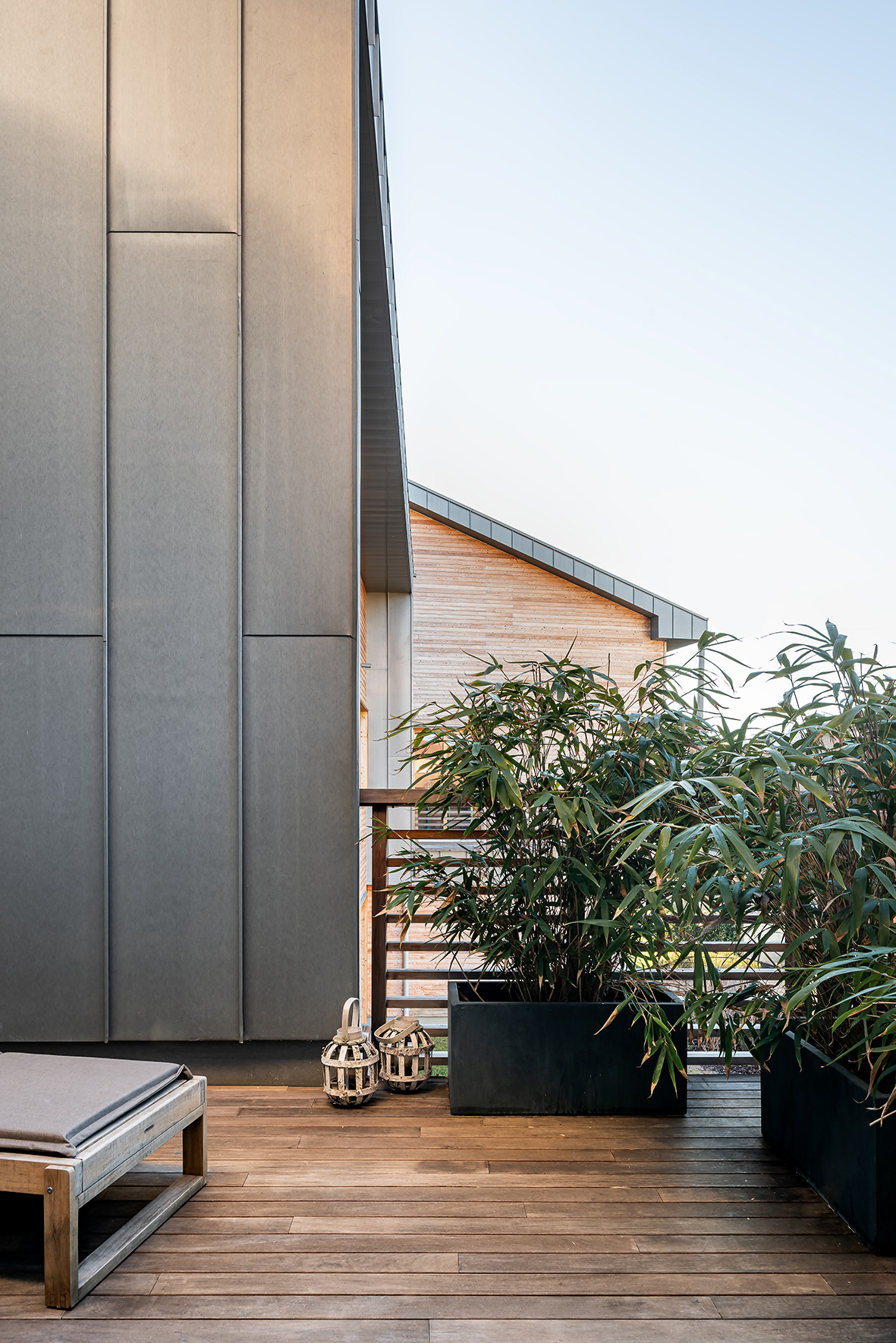
© Andrea Ceriani
By studying the climate and the characteristics of the area, the most suitable strategy was identified to save energy thanks to the use of high-performance materials while at the same time producing clean energy through a system of photovoltaic panels mounted on the roofs. No mechanized air conditioning system will be installed, as the internal microclimate is kept under control thanks to the structure of the building itself, both in the coldest months and in the summer.
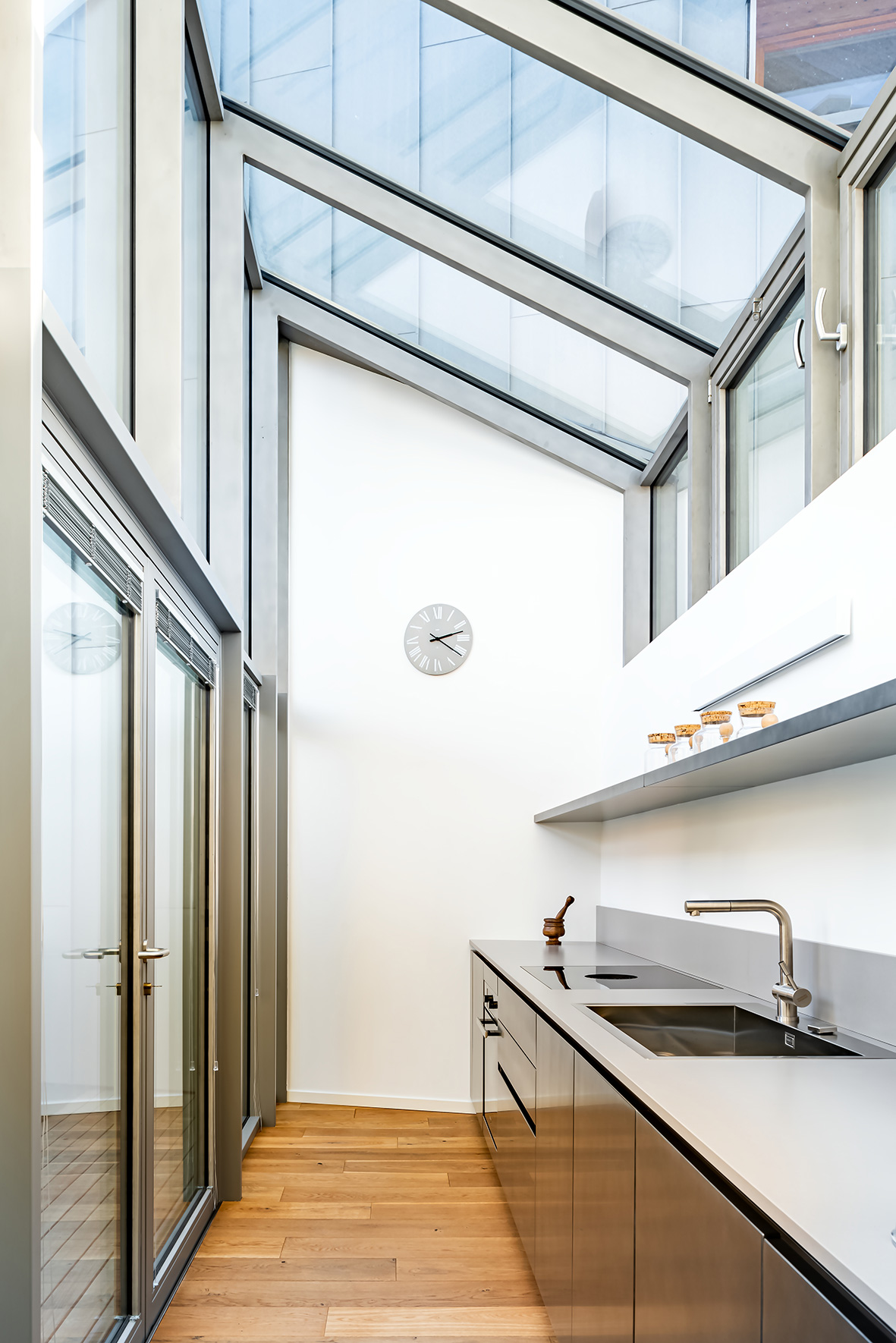
© Andrea Ceriani
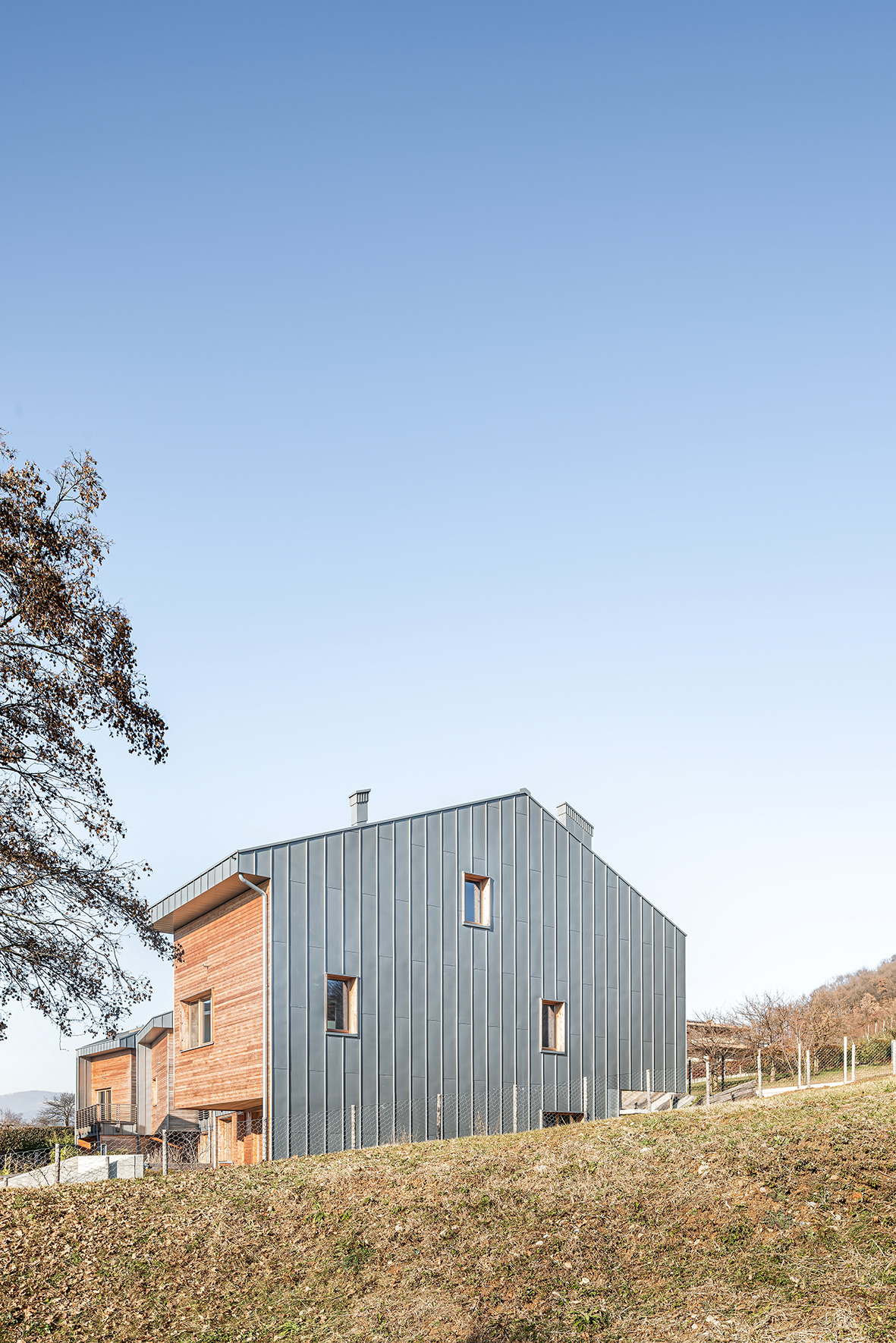
© Andrea Ceriani
