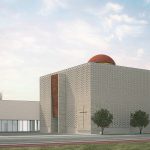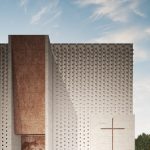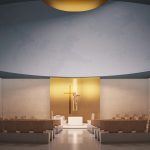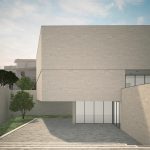competition | new parish complex of san giovanni bosco
bagheria (pa)2021
The architecture of a church is defined above all by the control of light and shadow. Emotion reaches us through objects, shaped by the way light interprets them, but most importantly through the details, the material, and its vibrations, which resonate deeply and profoundly touch our spirit.
- © archos studio
- © archos studio
- © archos studio
- © archos studio
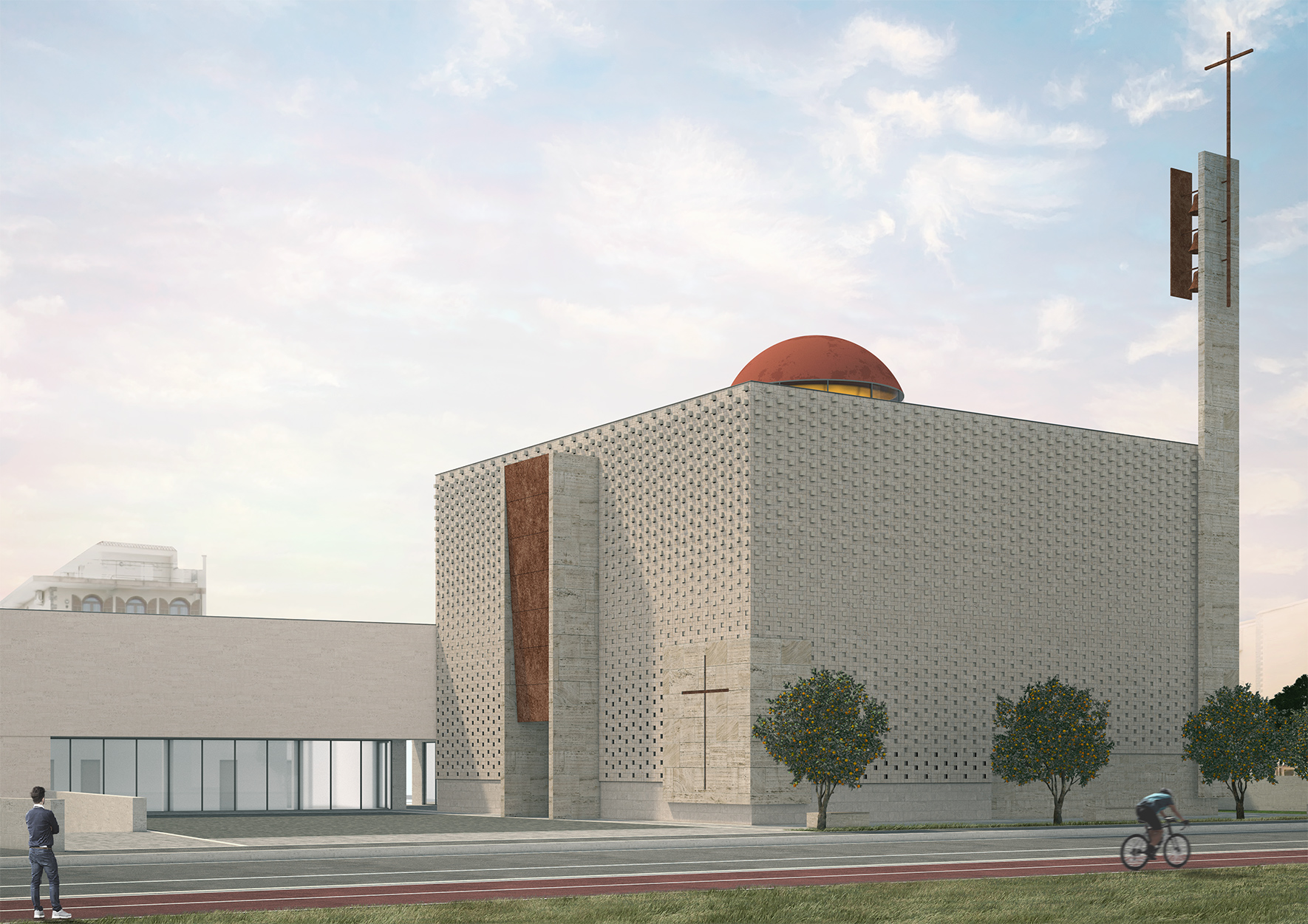
© archos studio
The church's exterior cladding is made of Comiso stone. Its massive, compact base, slightly recessed and constructed from large blocks, gradually diminishes, fragments, and becomes perforated as it rises toward the light, as if the light itself were consuming it, almost chewing through its structure in an irregular way. In fact, the parts most exposed to the light will corrode first, allowing it to penetrate within.
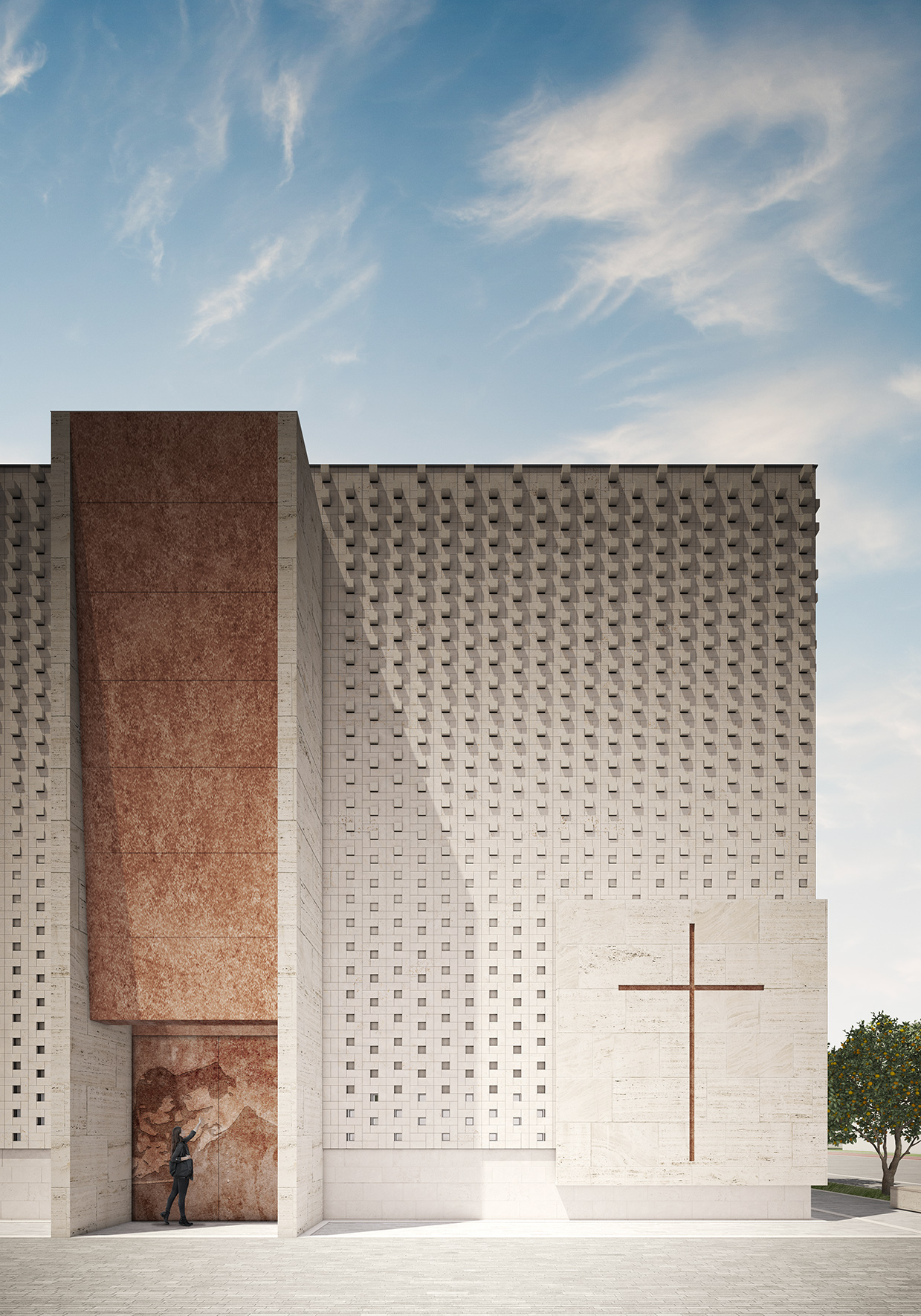
© archos studio
The strong, white Mediterranean light from outside softens, almost extinguishing as it enters, only to return with intensity—indirectly, reflected from above—onto the altar. The square floor plan, with zenithal light focused on the altar, establishes a single hierarchy: central, vibrant with its own light over the Eucharist and its celebration, radiating from here throughout the church to honor the Saints, the Virgin Mary, and in the unfolding narrative.
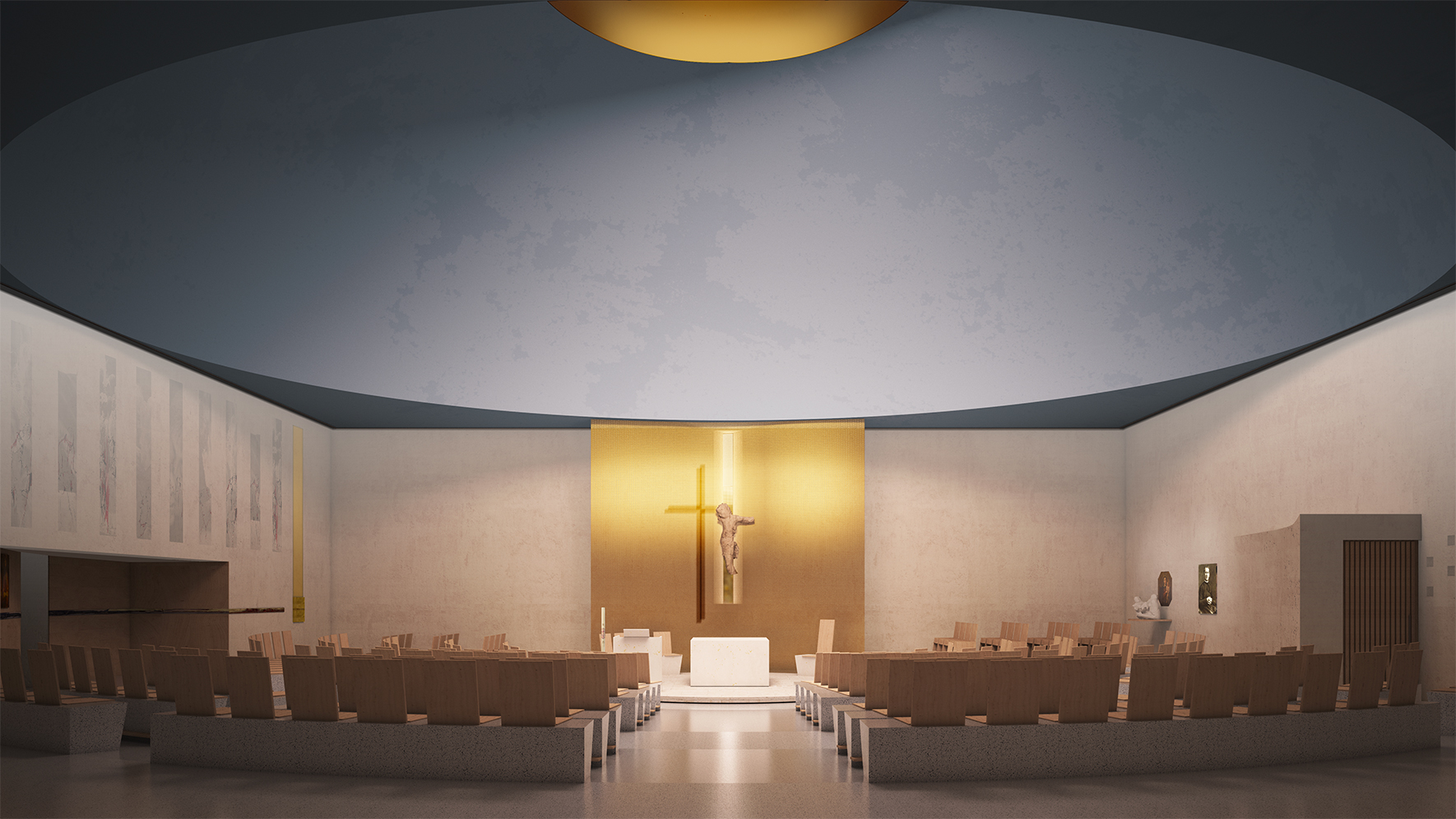
© archos studio
The liturgical hall resembles an inner courtyard, a collective space illuminated and overseen from above by a vigilant, solar eye. Here, the congregation sits in a circle around the celebrant, who stands among them, elevated solely by the light.
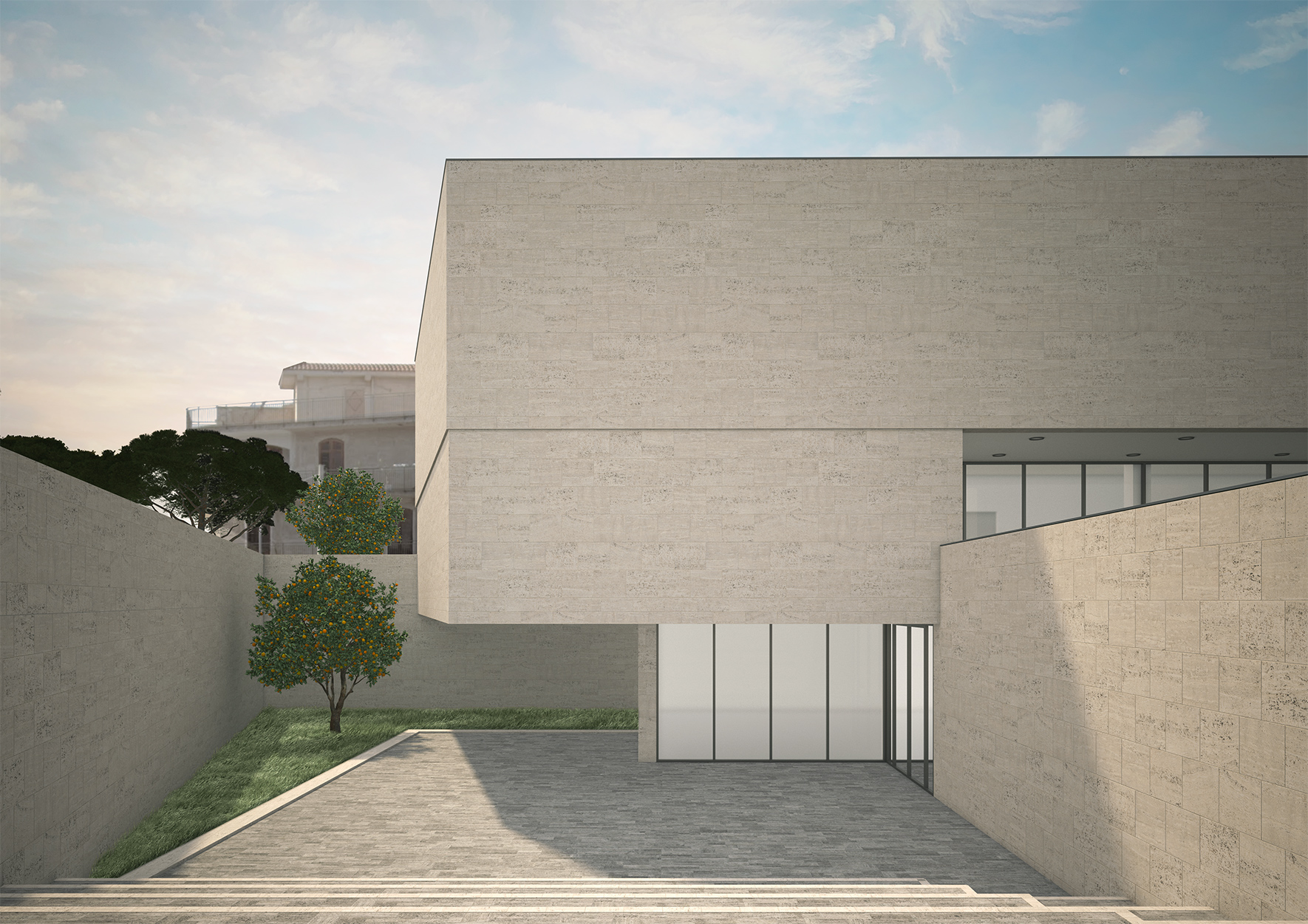
© archos studio
The new church in Bagheria will feature climate characteristics achieved through ancient techniques from North African Mediterranean buildings, made possible by the precise relationship between the liturgical hall (cooled chamber), the cross-section, and the height of the bell tower (wind tower). The pressure drop in the hall, created by the Venturi effect, will be used for bioclimatic management, natural ventilation, and primary air renewal throughout the entire structure—just as it was in medieval monasteries through the bell towers of Romanesque Cistercian cathedrals.
