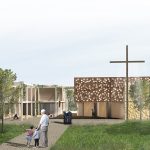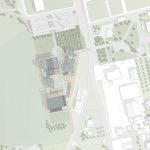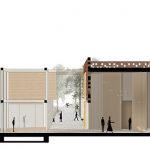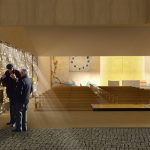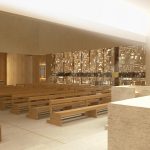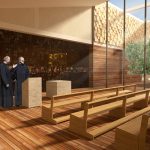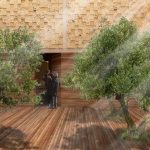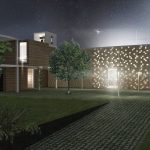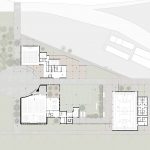competition | new parish
complex cristo nostra pasqua
fiano romano (rm)2019
Reorganizing the sprawl of Fiano Romano around urban references that are comprehensible, identity-driven, and comfortable for every category of people is the primary aim of this project, right down to the smallest detail. Concepts such as polis, civitas, and urbs form the foundation of architectural design—especially today, where the already fragile social connections between citizens are further strained by climate change.
- © archos studio
- © archos studio
- © archos studio
- © archos studio
- © archos studio
- © archos studio
- © archos studio
- © archos studio
- © archos studio
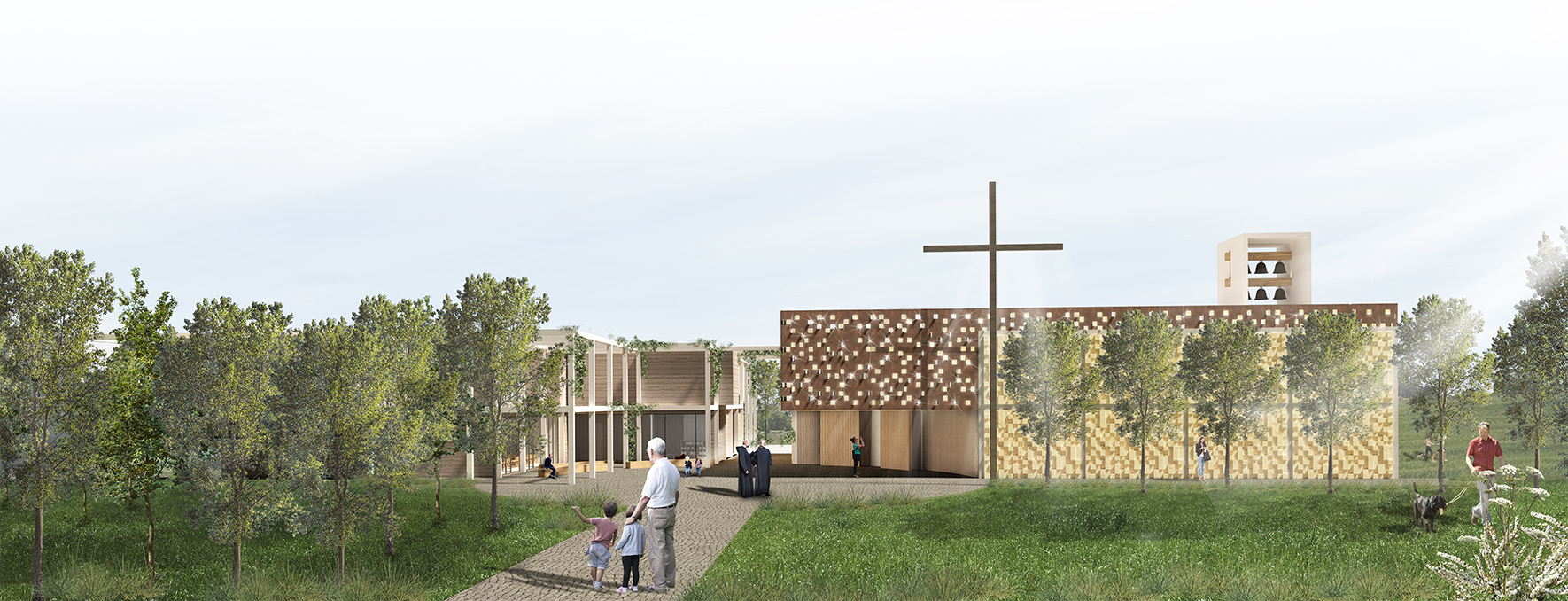
© archos studio
The layout originates from a focal point identified on the intervention area, marking the intersection of two key urban axes that, orthogonally aligned, define the access routes to the new urban area from the green spaces planned by the PGT and the newly constructed commercial zone. This establishes the generative rules of order for the new section of the city, with the understanding that architecture must interact while allowing us freedom.
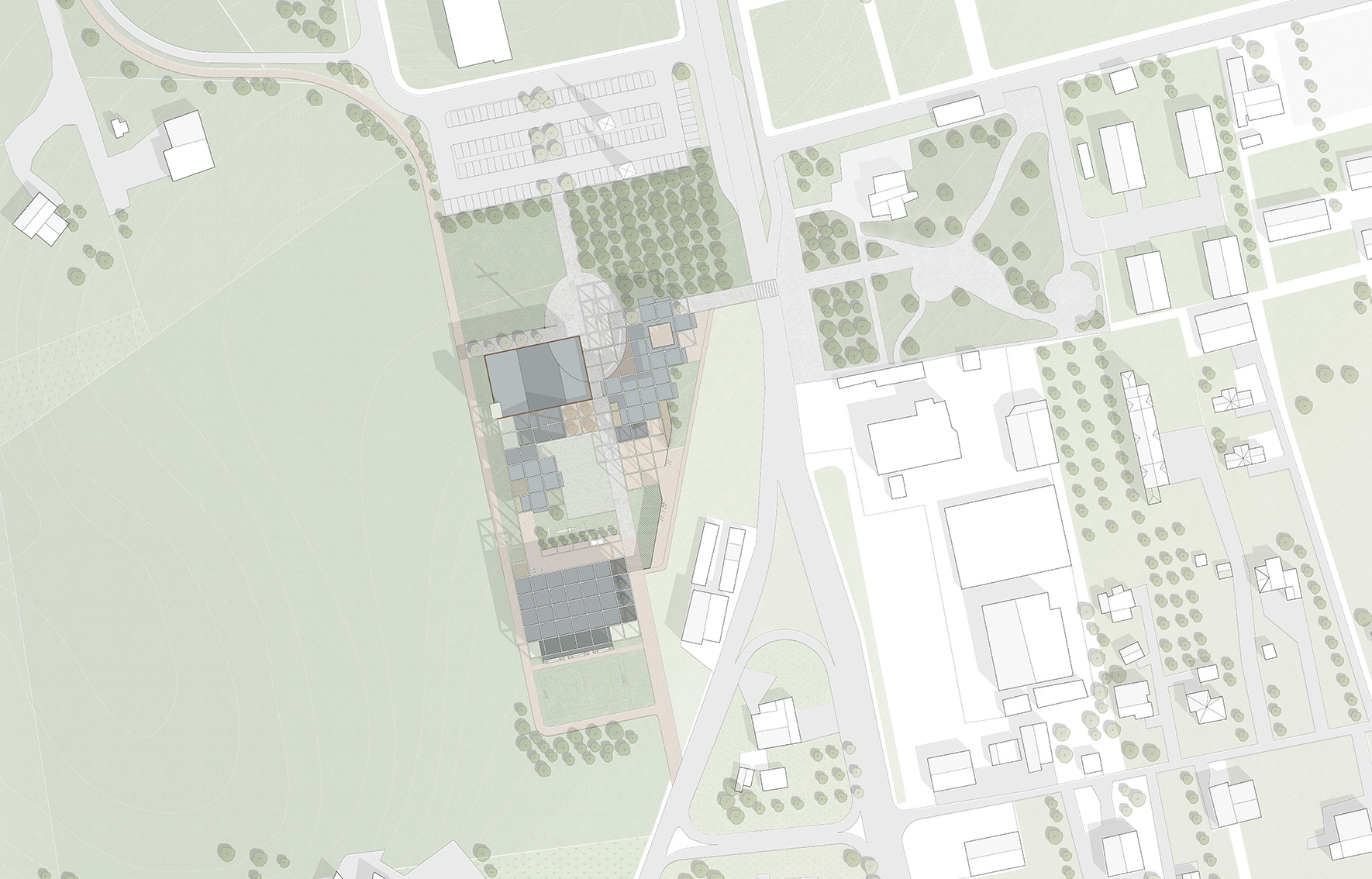
© archos studio
The architectural proposal is conceived from the outset in its entirety and complexity, but the construction process identifies, from the preliminary design, the possibility of implementing it in multiple phases to allow for its growth over time. This approach ensures that the investment can not only be spread out but also more effectively shared with users and managers, through functional flexibility and the modularity of the floor plan and distribution grid (based on golden ratios), upon which the structural framework is built.

© archos studio
The functional spaces are, in fact, designed as prefabricated boxes that can be freely inserted within the predefined grid.
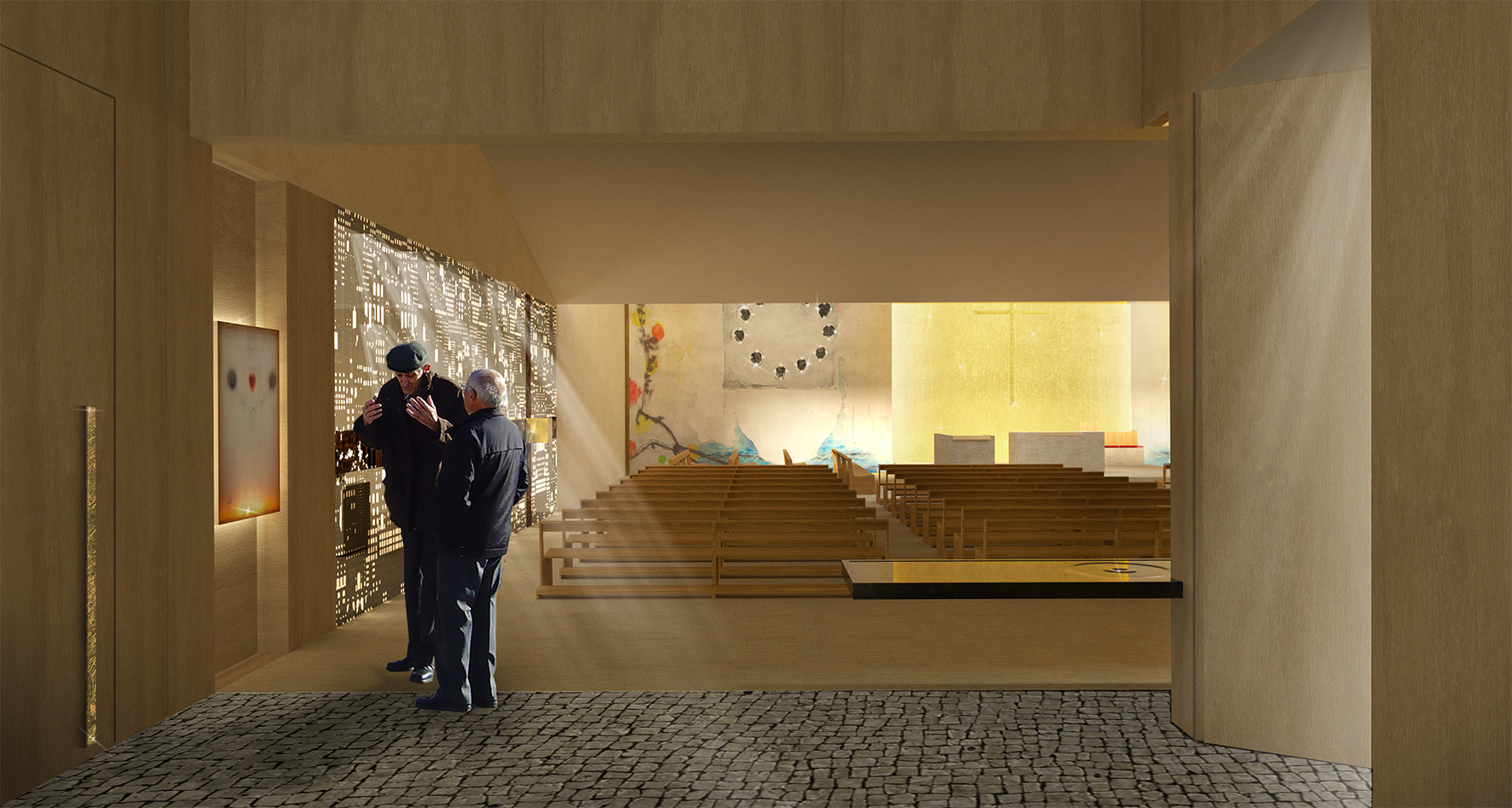
© archos studio
The church is a compact volume that transcends the structural grid of the parish layout, surpassing it in all three directions. It reaches a height of 9.45 meters, topped with a crown made of the same material as the narthex: copper and brass sheets, differently oxidized and vibrating with the light that passes through them. Light is undoubtedly the best way to represent God. The study of the openings, especially zenithal ones, is intended to literally guide natural light throughout the entire narrative of the liturgical rite in its various expressions.
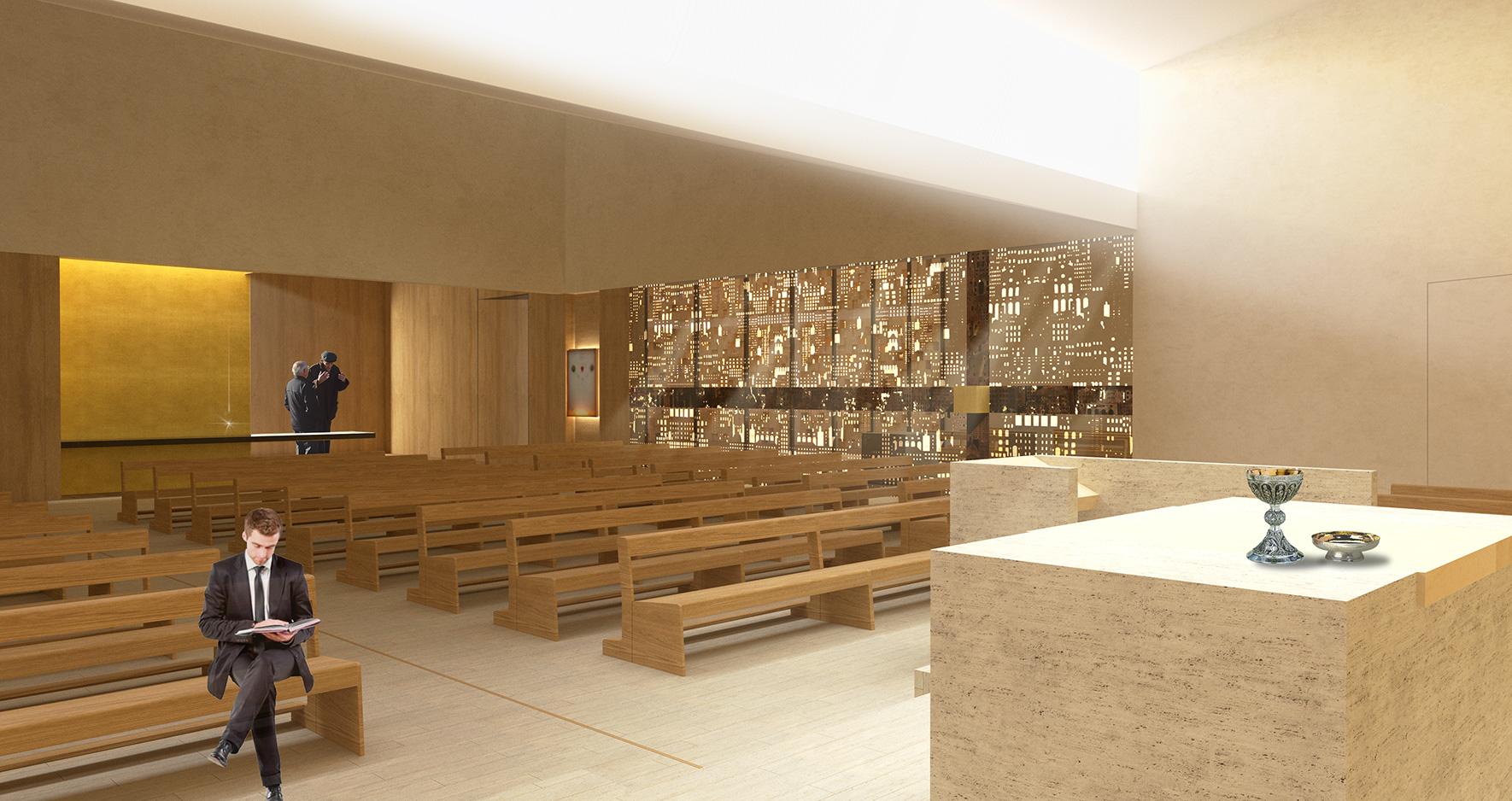
© archos studio
The hall is built around the ongoing celebration, almost giving solidity and form to the ritual action. Within it, the celebrating assembly finds a coherent element that amplifies the effectiveness of the rite, allowing the faithful to engage in actuosa participatio. The liturgical poles are not additional furnishings; rather, it is around them that the architectural composition is organized.
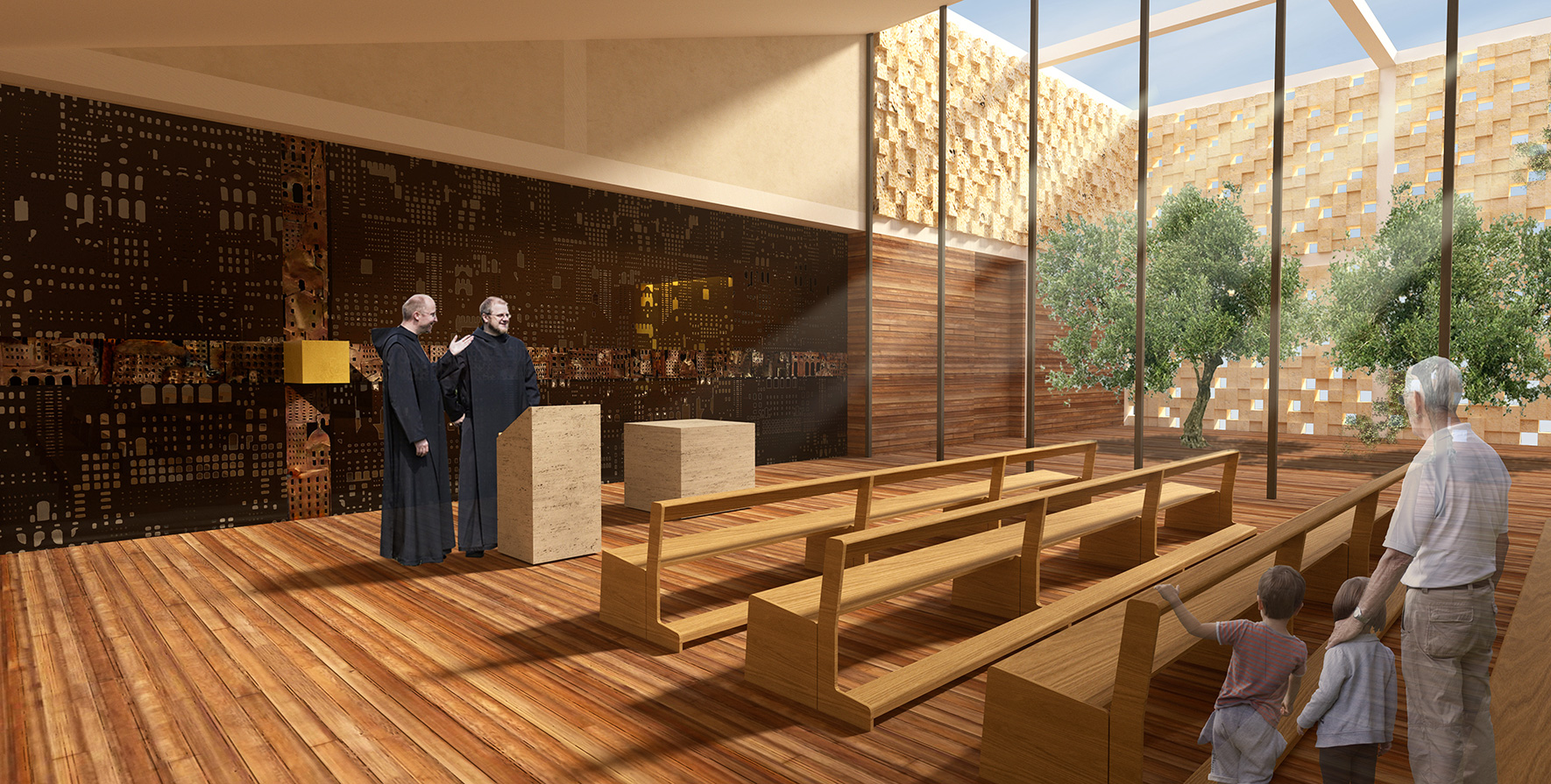
© archos studio
References to liturgical symbolism are an integral part of the floor plan layout: the open-air garden within the church, sheltered by high perforated limestone walls, serves multiple functions. It acts as a connective tissue between the two halls, a filter from the inner garden to the everyday space, and provides unique light effects both from and towards the exterior. It is also a metaphor for the three sacred gardens: the Garden of Creation, the Garden of Agony (Gethsemane), and the Garden of Death-Burial-Resurrection.
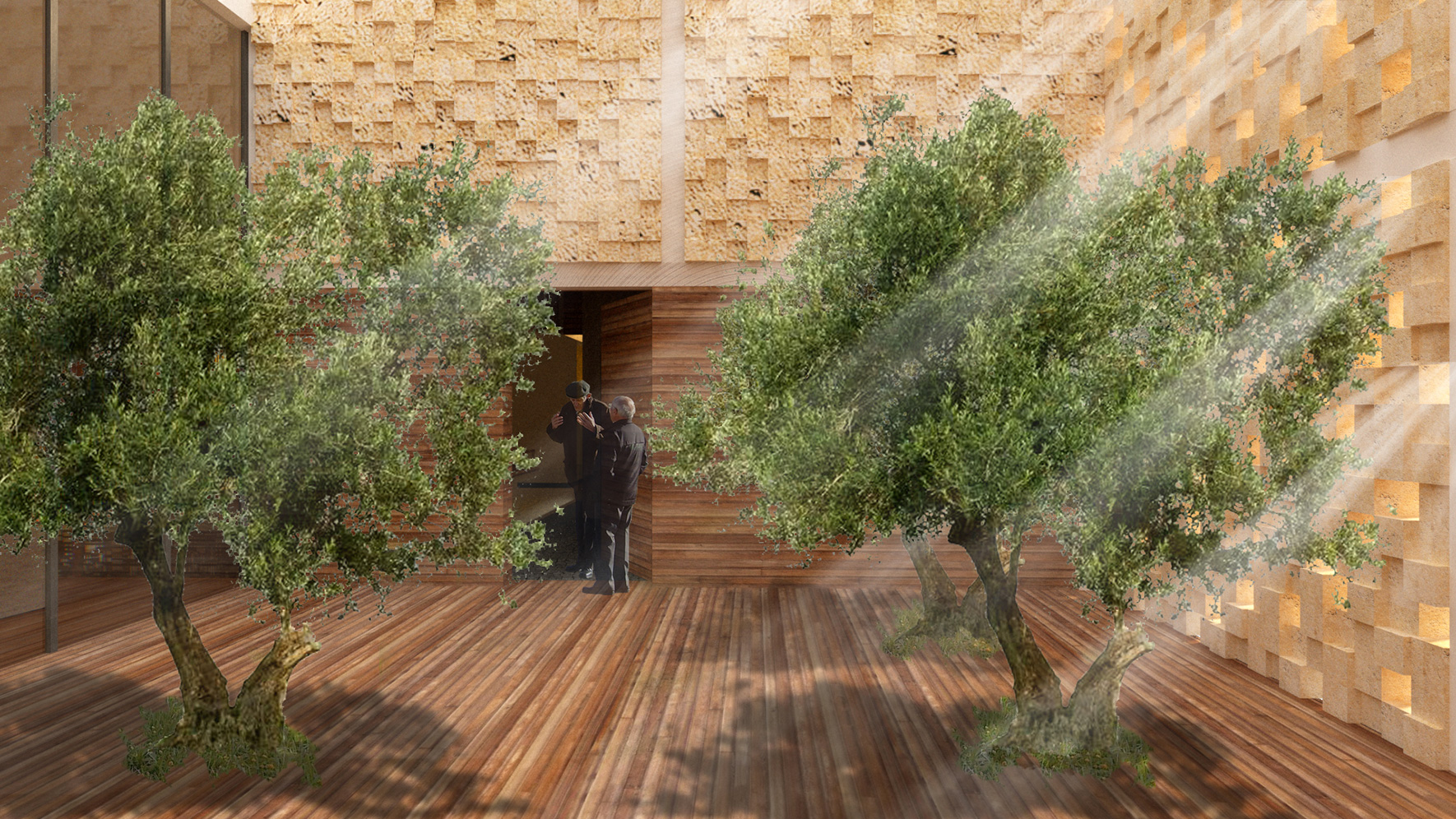
© archos studio
A filigree-like urban arabesque, one millimeter thick, made of perforated bronze sheet and contained between two layers of impact-resistant glass in the dividing wall between the two halls, marks the starting point: the city, with its enveloping chaos, enters the church.
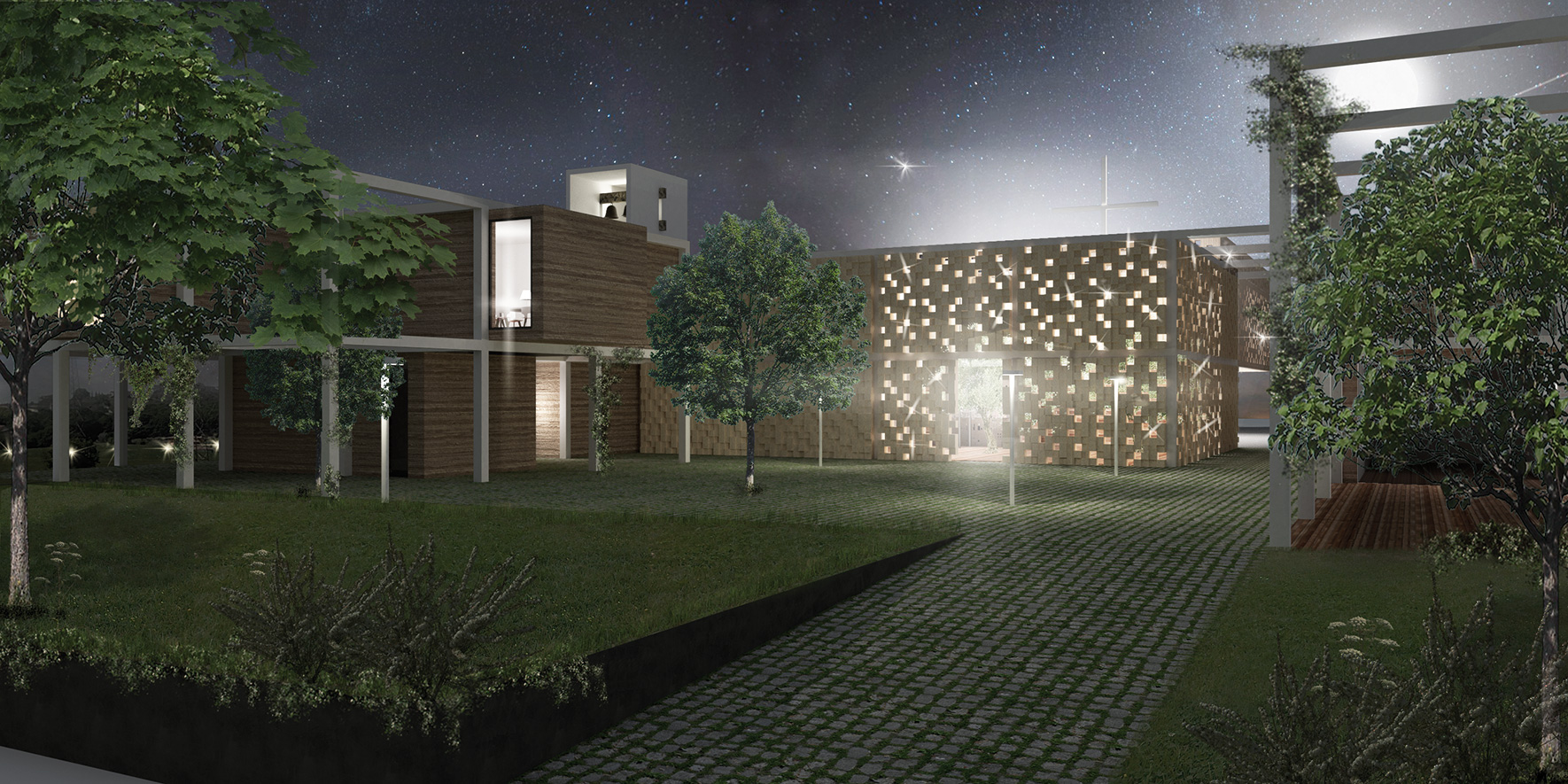
© archos studio
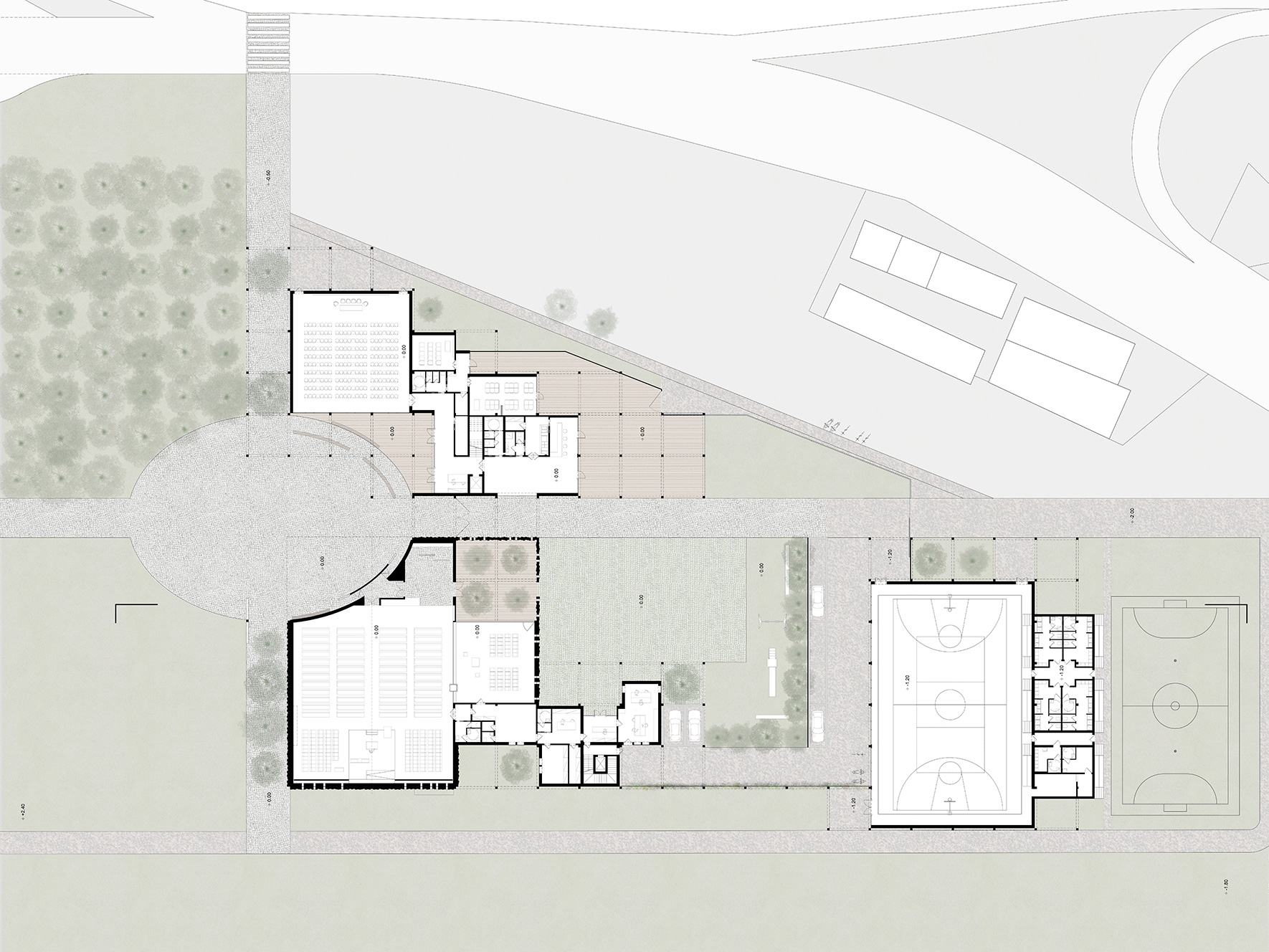
© archos studio
