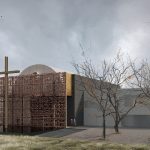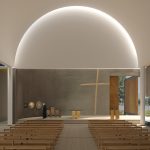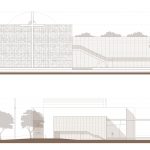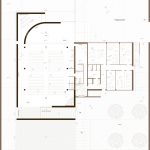competition | new
parish complex
alba adriatica (te)2020
The design choice for the new parish complex of Alba Adriatica (TE) was to place the building orthogonal to the urban grid, with the most symbolic elevation on the main route – from the sea to the hinterland. The large cross, the water, the sober bell tower, the slight slope of the churchyard overlooked by all the main functions of the liturgical complex, contribute to the recognition of the Christian space by shaping a cordial and welcoming access.
- © studio archos
- © studio archos
- © studio archos
- © studio archos
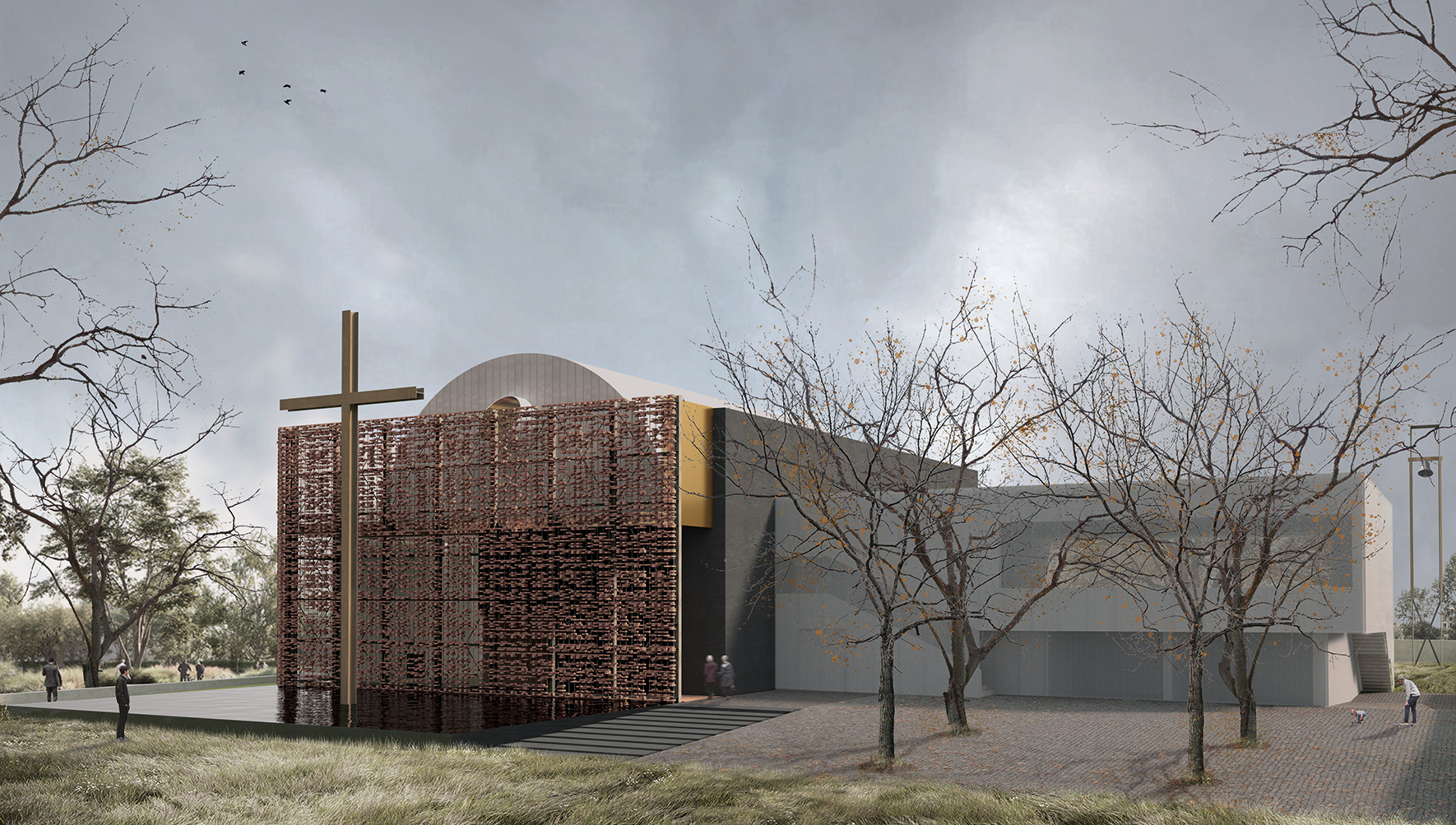
© studio archos
A parallelepiped of water that overflows from the edges of the lava stone basin, acts as a base for the main facade, notably expressive: a vibrant texture in worked brick that can be crossed by the eye that conceals the entrance door, aligned with the altar and announced by an intimate path, characterized by an external pediment covered in scratched brass sheet that continues on the intrados of the roof. The cross that arises in the center of the mirror is in corten steel with a brass core.
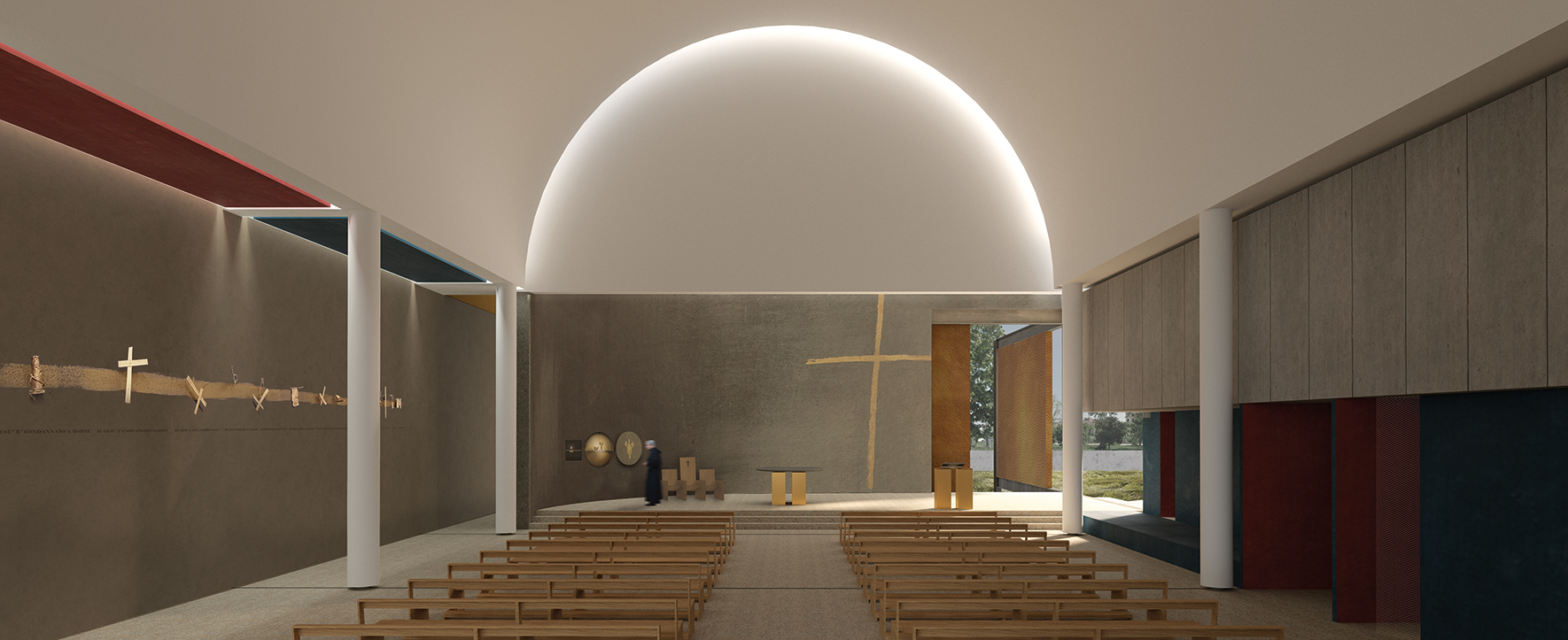
© studio archos
The most important architectural composition is entrusted to light. The volume of the church, compact and at the same time discontinuous, is broken down and reassembled by lights and shadows that rotate around the liturgical fires, filtering through the infills. In this skilful game, the large internal glass window provides constant natural lighting. With a strong Mediterranean connotation, the impressive barrel vault takes on a fundamental bioclimatic and acoustic function.
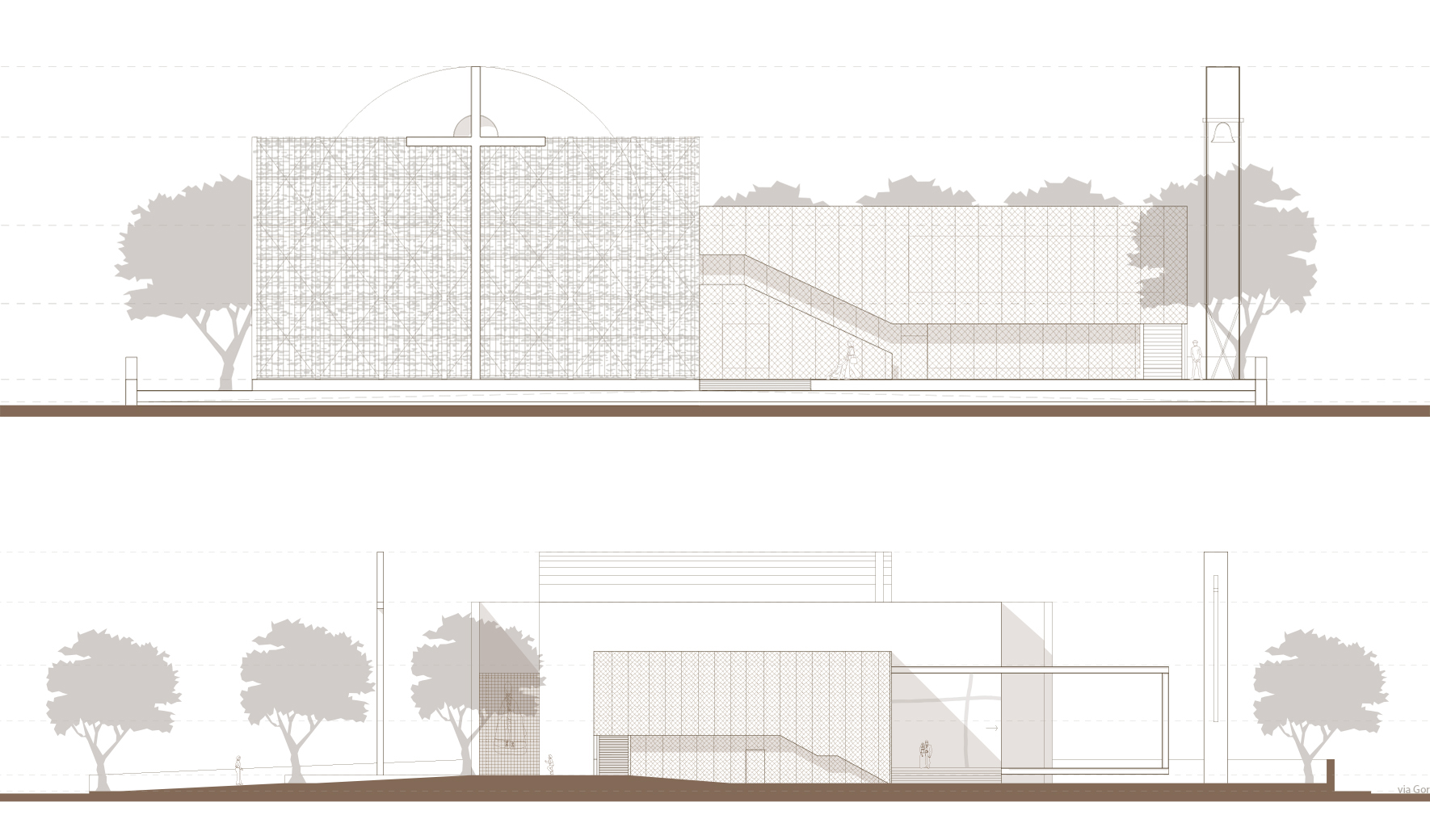
© studio archos
The three external fronts that recall the style of Renaissance cathedrals in that, although different from each other, they are coordinated by rigorous horizontals composed of only two materials: brick, differently worked according to the diffusion of natural light desired inside and basalt stone. The opening of the presbytery preserves the double possibility of celebratory space. The original solution of a single room for the most popular celebrations proposes a spatial continuity for participation in the Eucharistic celebration.
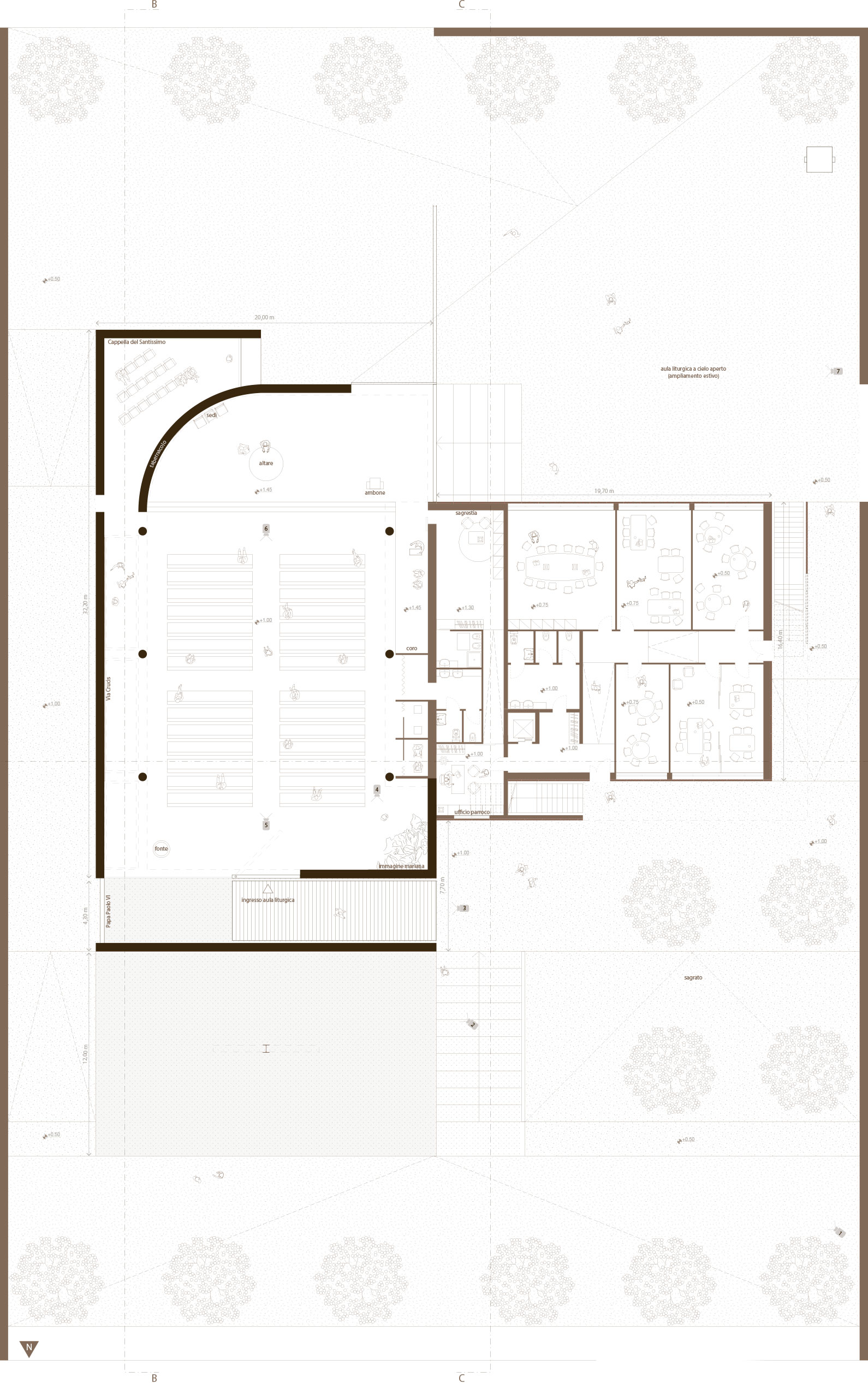
© studio archos
