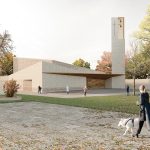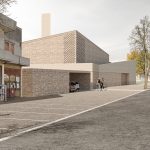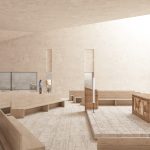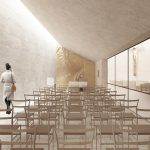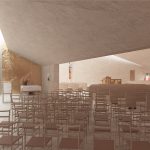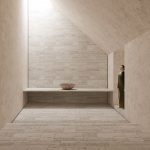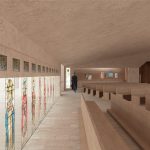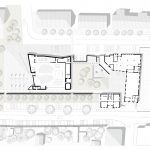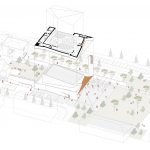competition | new
parish church
nogara (vr)2024
The project for the new parish church of Nogara aims to serve as an urban landmark, seamlessly integrating into the neighborhood’s fabric while opening up to the city. The new building retains the east-west orientation of the old church, positioning itself within a grid of open spaces and trees to promote urban well-being and foster new connections between the community and the environment.
- © archos studio
- © archos studio
- © archos studio
- © archos studio
- © archos studio
- © archos studio
- © archos studio
- © archos studio
- © archos studio
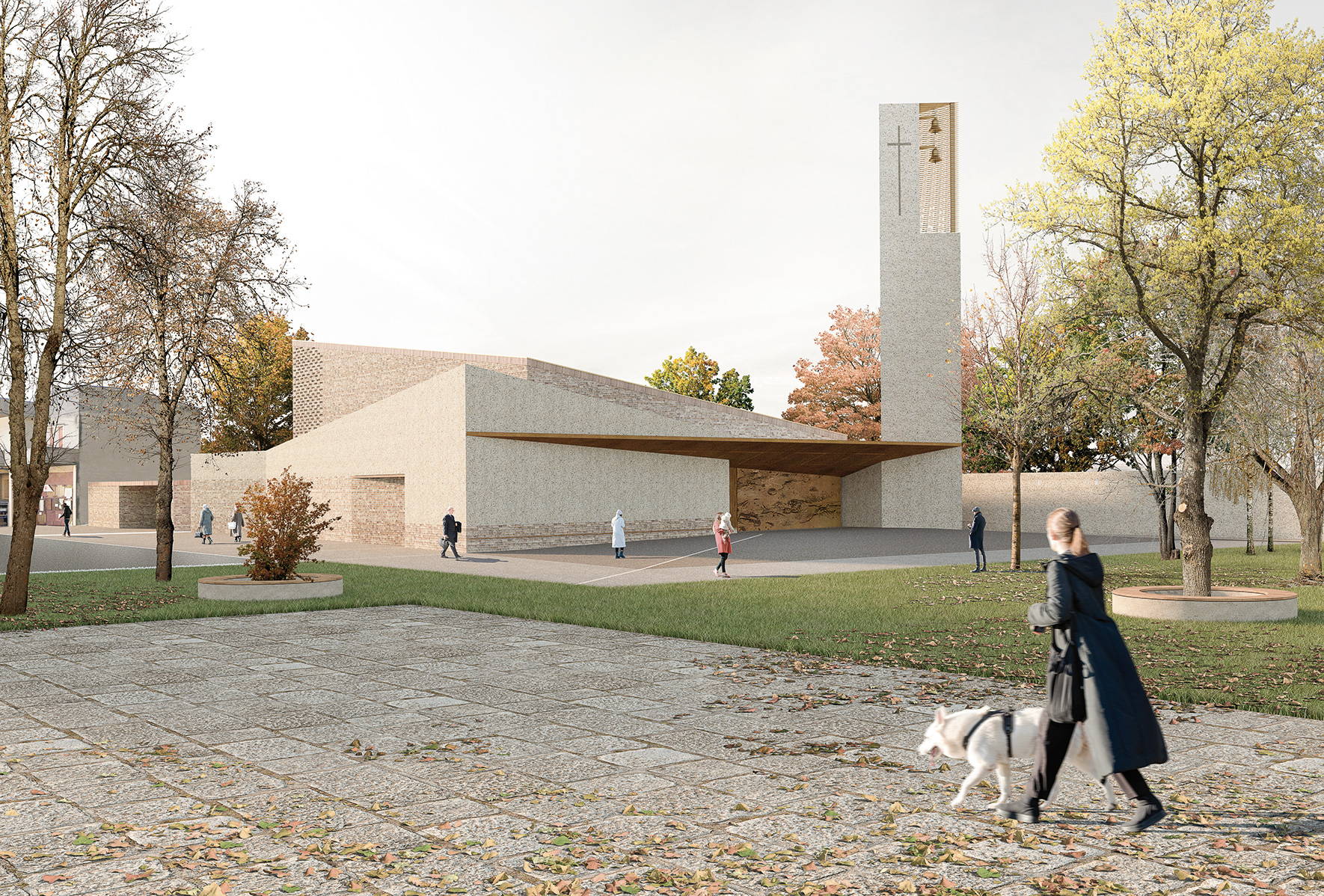
© archos studio
The facade and the bell tower, a vertical symbol and visible marker of the building's centrality, extend an invitation to welcome. Meanwhile, a "living wall" constructed from the rubble of the old church guides visitors toward the pastoral center, symbolically separating mortal life from eternal life.
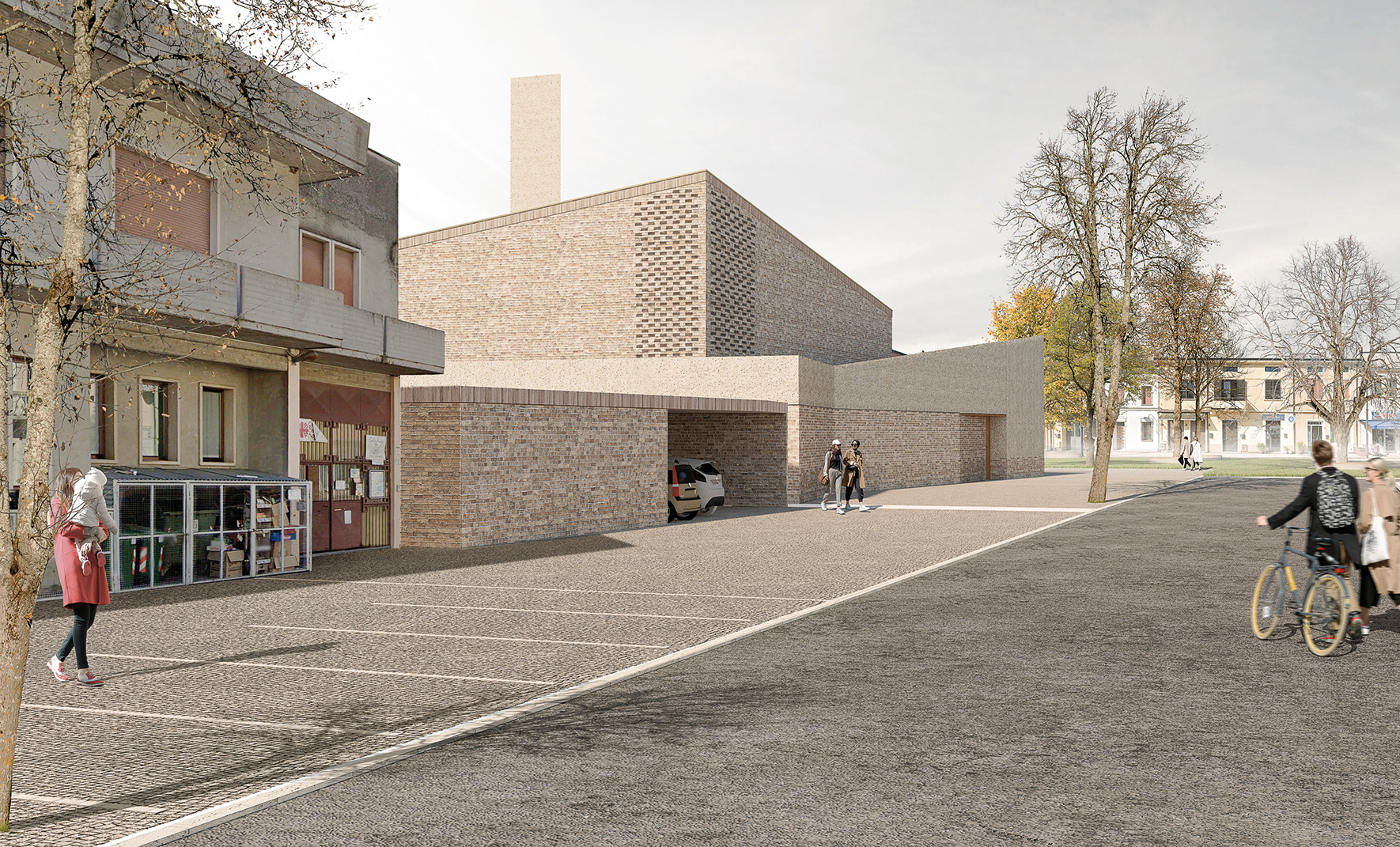
© archos studio
The design of the interior liturgical spaces, characterized by a simple aesthetic yet symbolically vibrant and spiritually evocative, centers around a vertical use of natural light that enhances its sacredness. This light orientation directs focus toward the liturgical focal points, creating an eschatological effect. Beams of zenithal light illuminate the altar, the weekday chapel, and the baptistery, rendering the walls almost immaterial and alluding to the parousia.
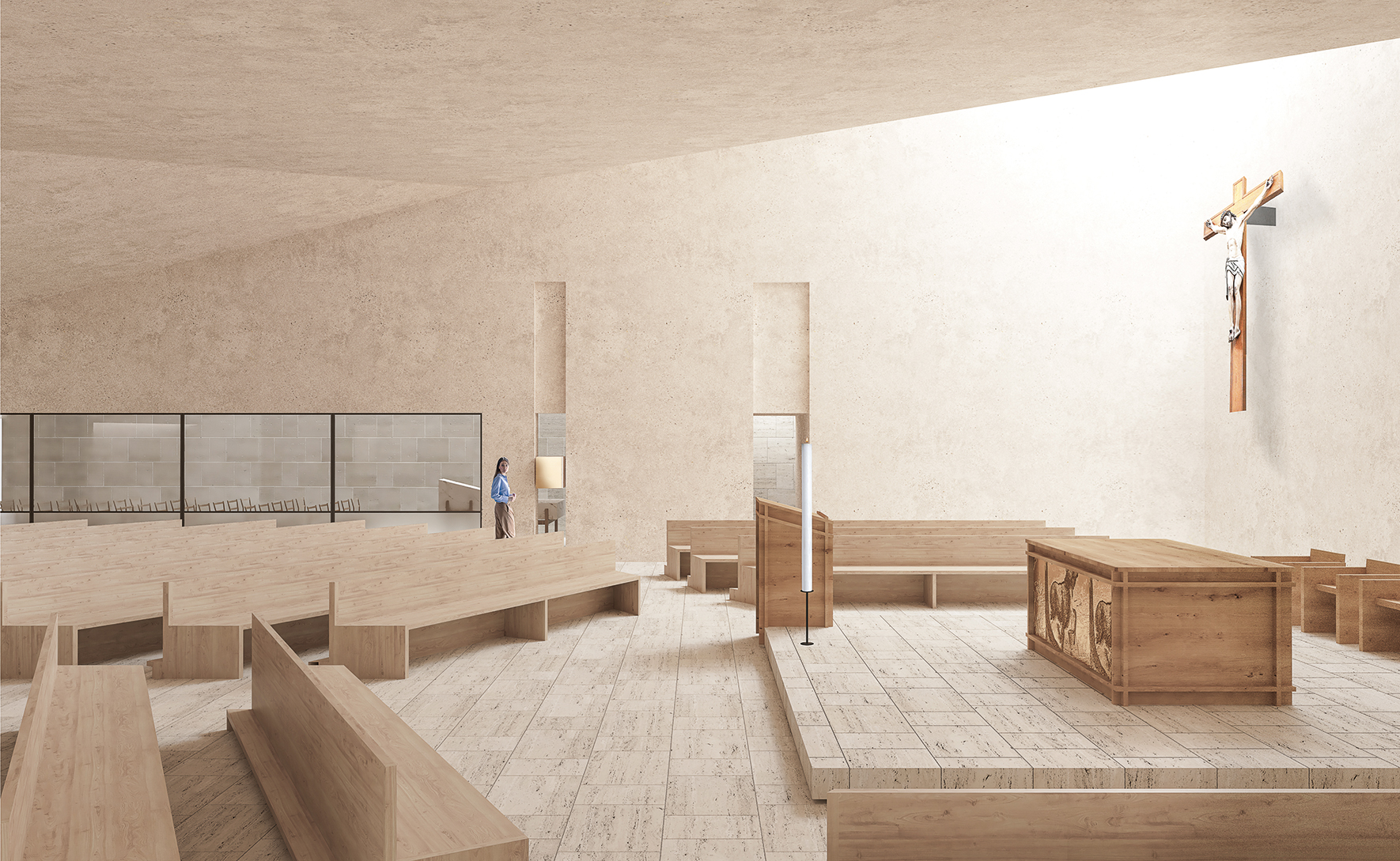
© archos studio
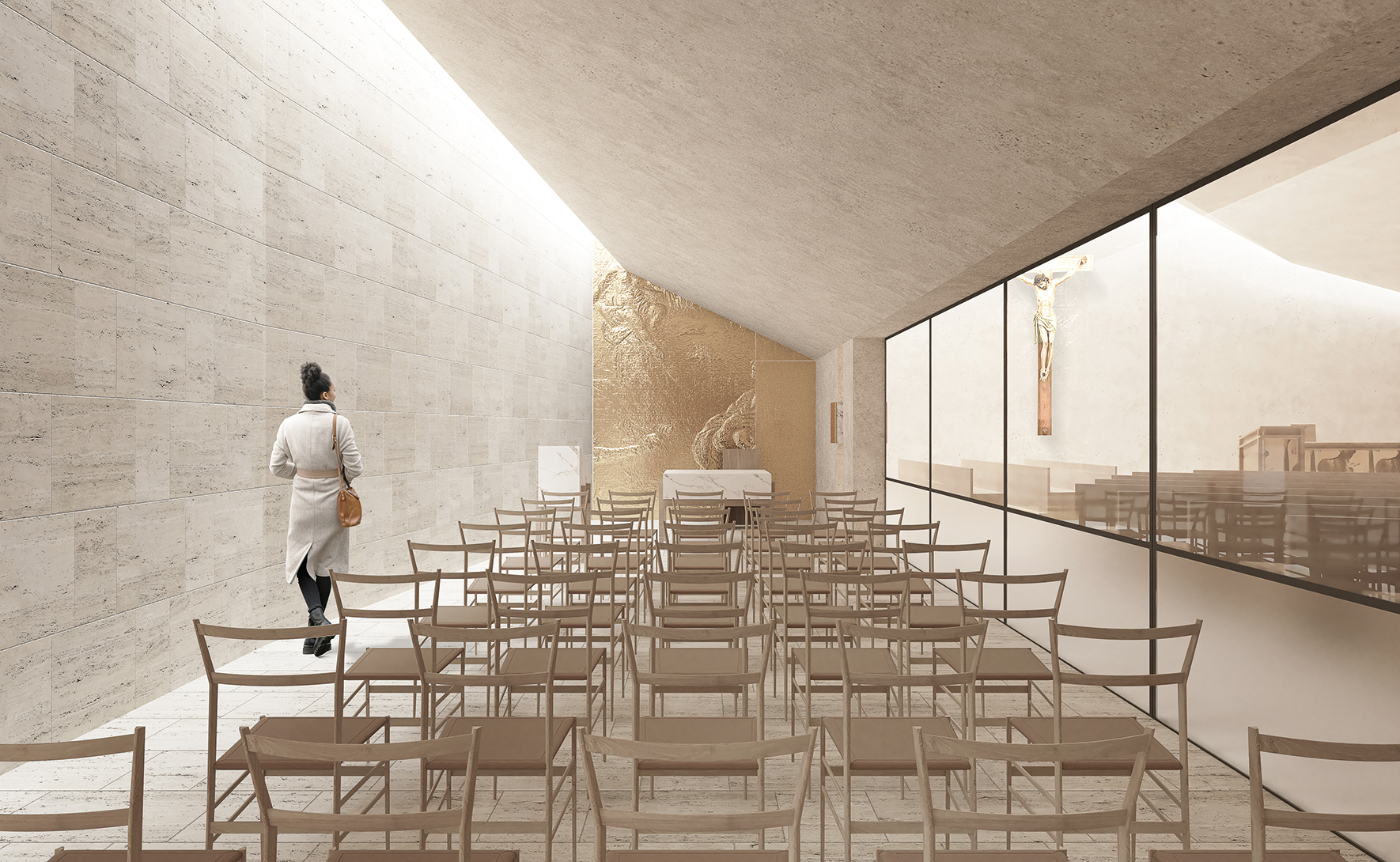
© archos studio
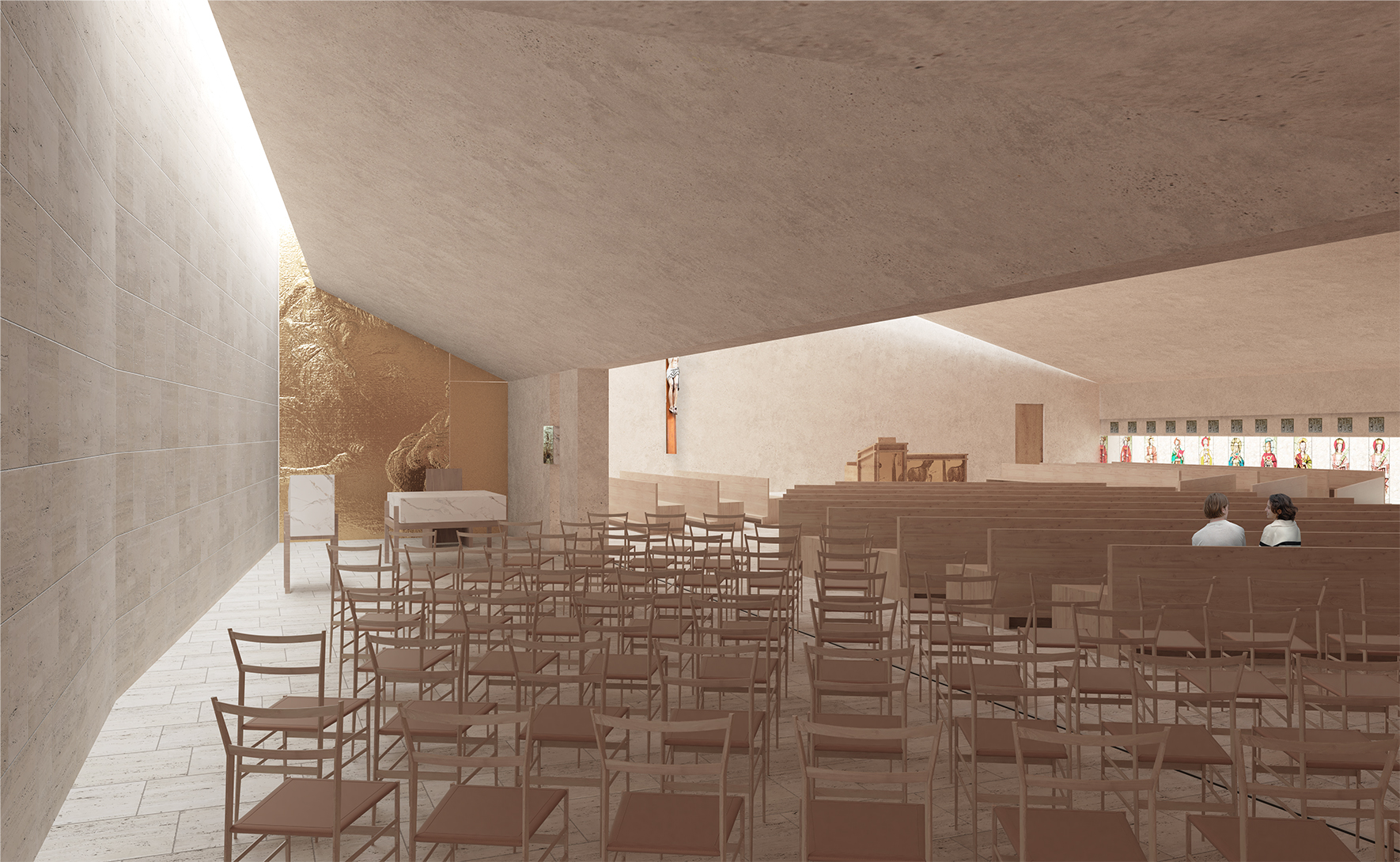
© archos studio
The Baptistery area is positioned separately, as in ancient churches, with the Penitentiary located nearby. Along one side of the nave, statues of the Sacred Heart and the Stations of the Cross are accompanied by a long stained-glass window depicting images of saints. The weekday chapel opens onto the nave, housing a two-sided tabernacle to accommodate different celebrations.
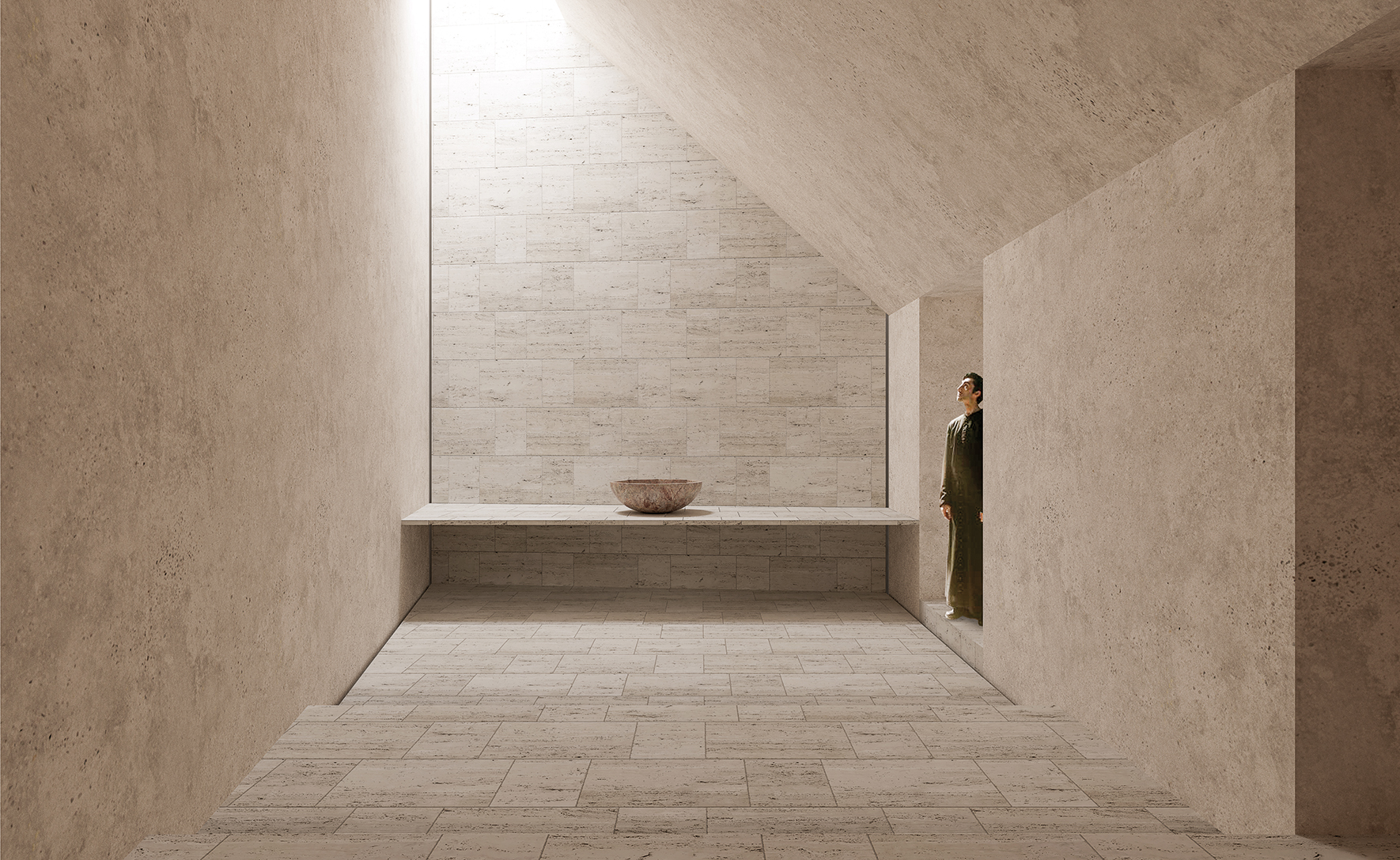
© archos studio
The iconographic program of the new church in Nogara, dedicated to God the Father, addresses the challenge of representing the image of the invisible God—a portrayal traditionally rare and symbolic in Christian culture. Drawing from biblical references such as the Burning Bush and historic iconography, like the divine hand or the bearded face, the church seeks to offer a balanced vision of God the Father: loving yet enshrouded in mystery.
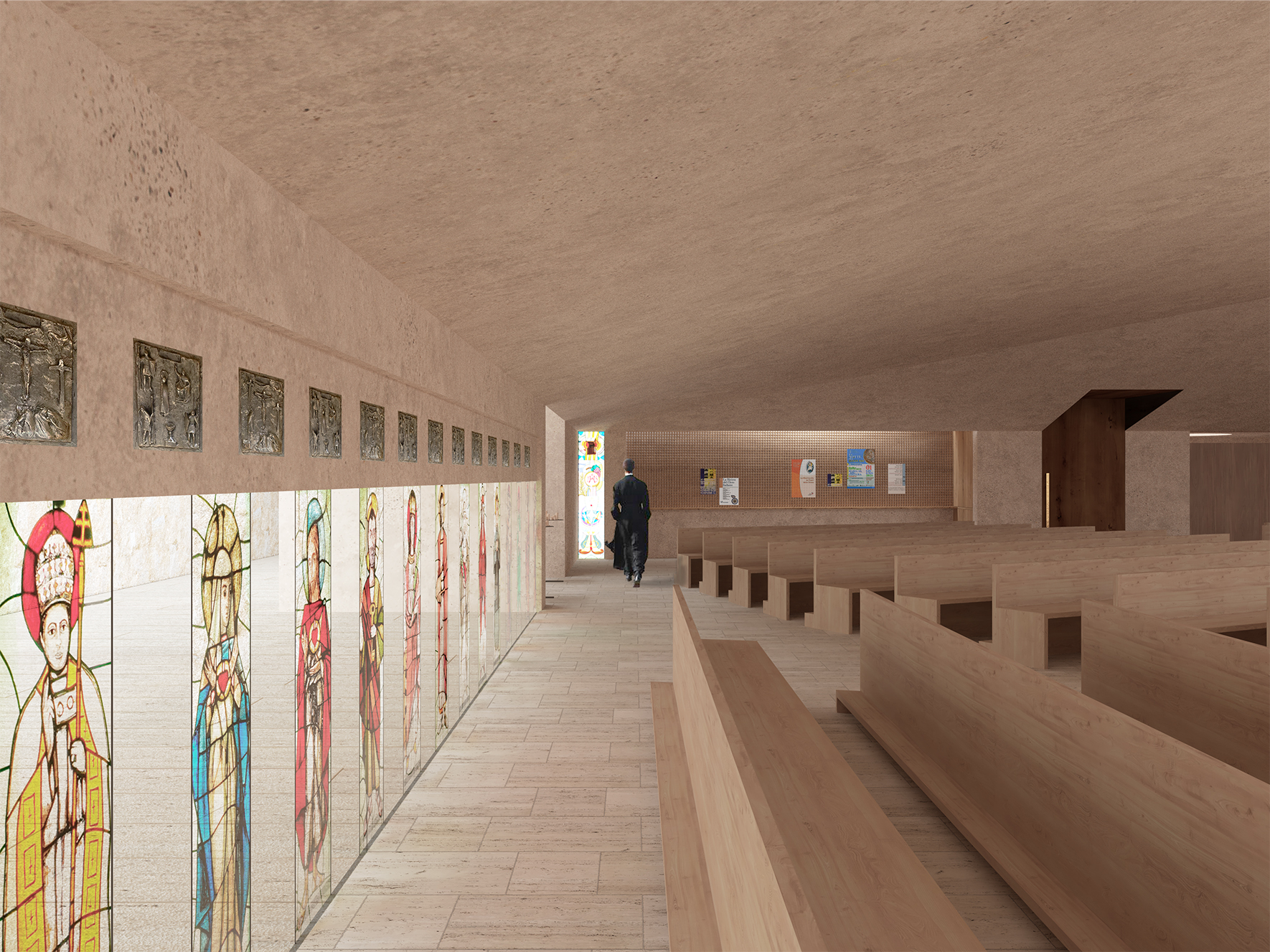
© archos studio
On the technological front, the church incorporates advanced systems for energy management, acoustics, and both natural and artificial lighting, ensuring a setting well-suited for celebrations and the community. The structure is designed as a low-impact, highly energy-efficient building with "nearly zero-energy" (NZEB) construction that leverages passive energy sources and an integrated climate control system.
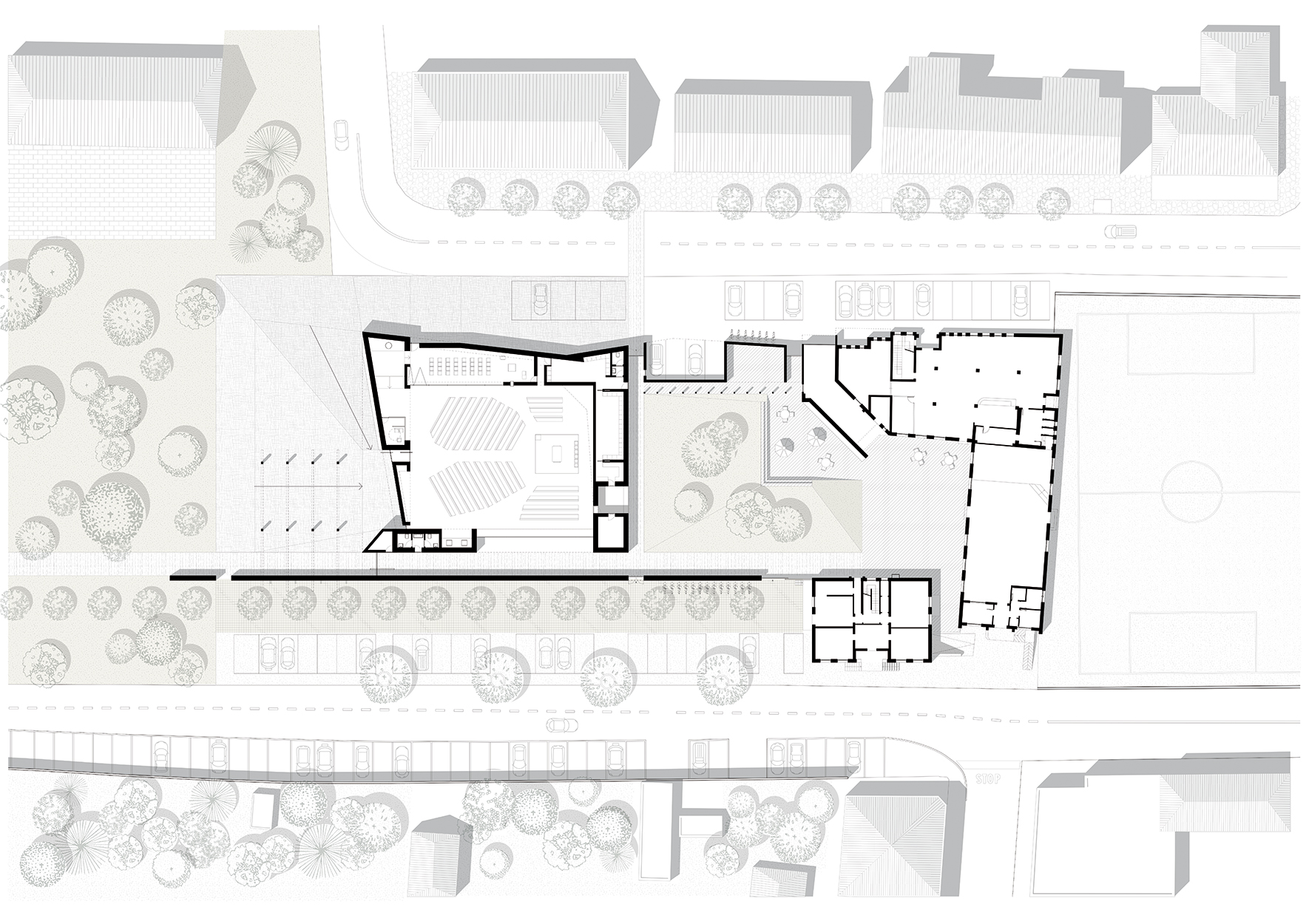
© archos studio
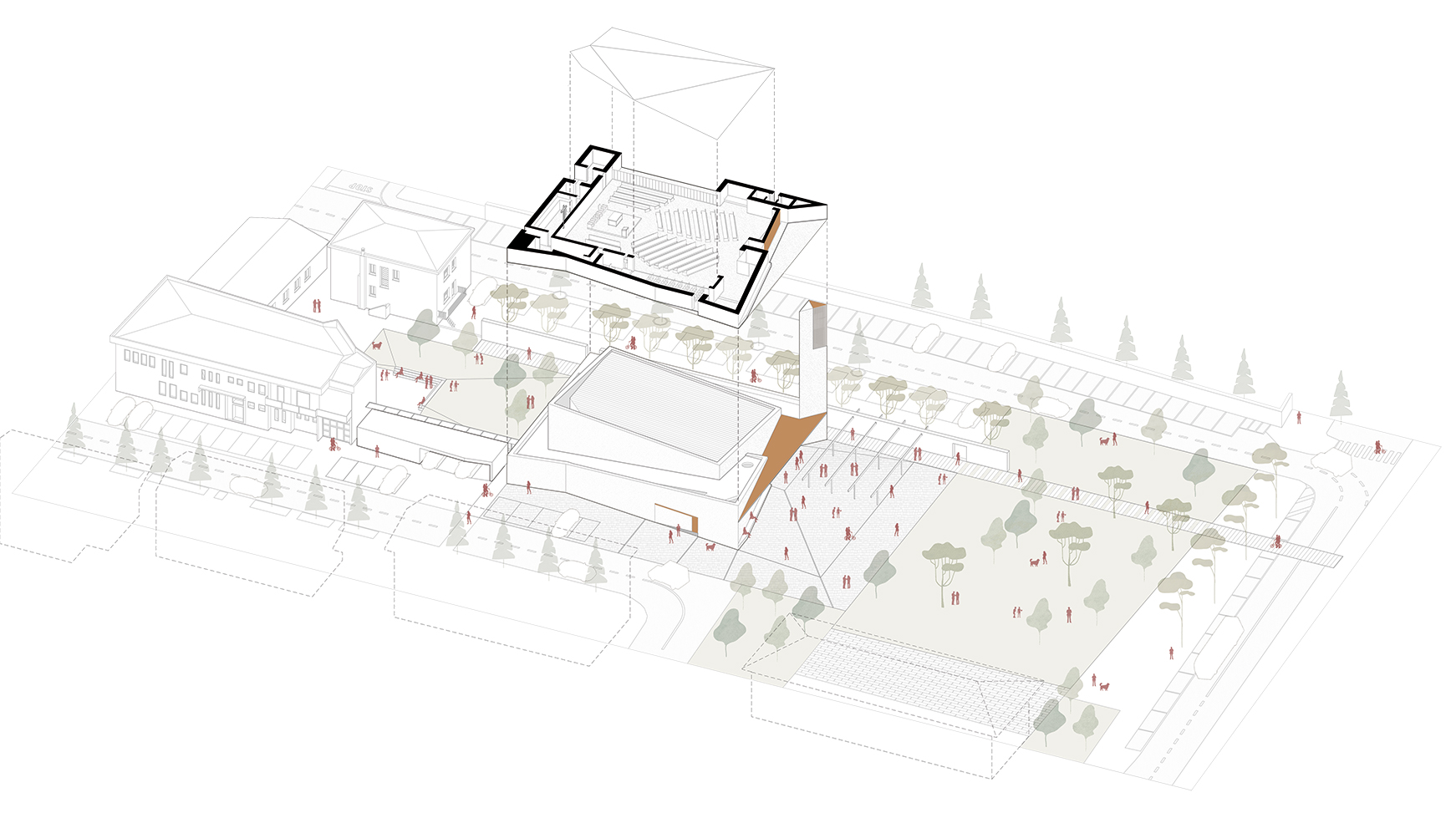
© archos studio
Watch the video →
