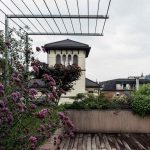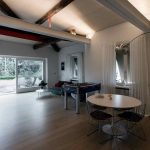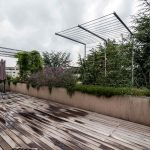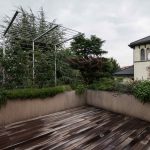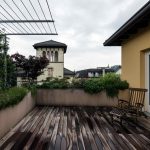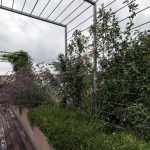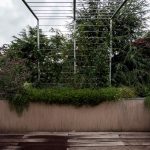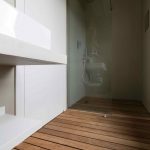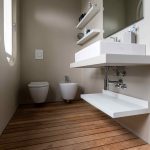apartment
in bergamo
bergamo (bg)2017
The project involved merging two apartments located on the second and last floor of a building in the centre of Bergamo and decorating the terrace with plants. By demolishing a partition wall and enlarging the existing French window, one single open-space apartment overlooking the terrace was created. To make the new living room airier, it was decided to demolish the non-structural false ceiling made of reinforced concreted, thus exposing the wooden structure of the roof, which was then insulated and covered with raw birch panels.
- © archos archive
- © archos archive
- © archos archive
- © archos archive
- © archos archive
- © archos archive
- © archos archive
- © archos archive
- © archos archive
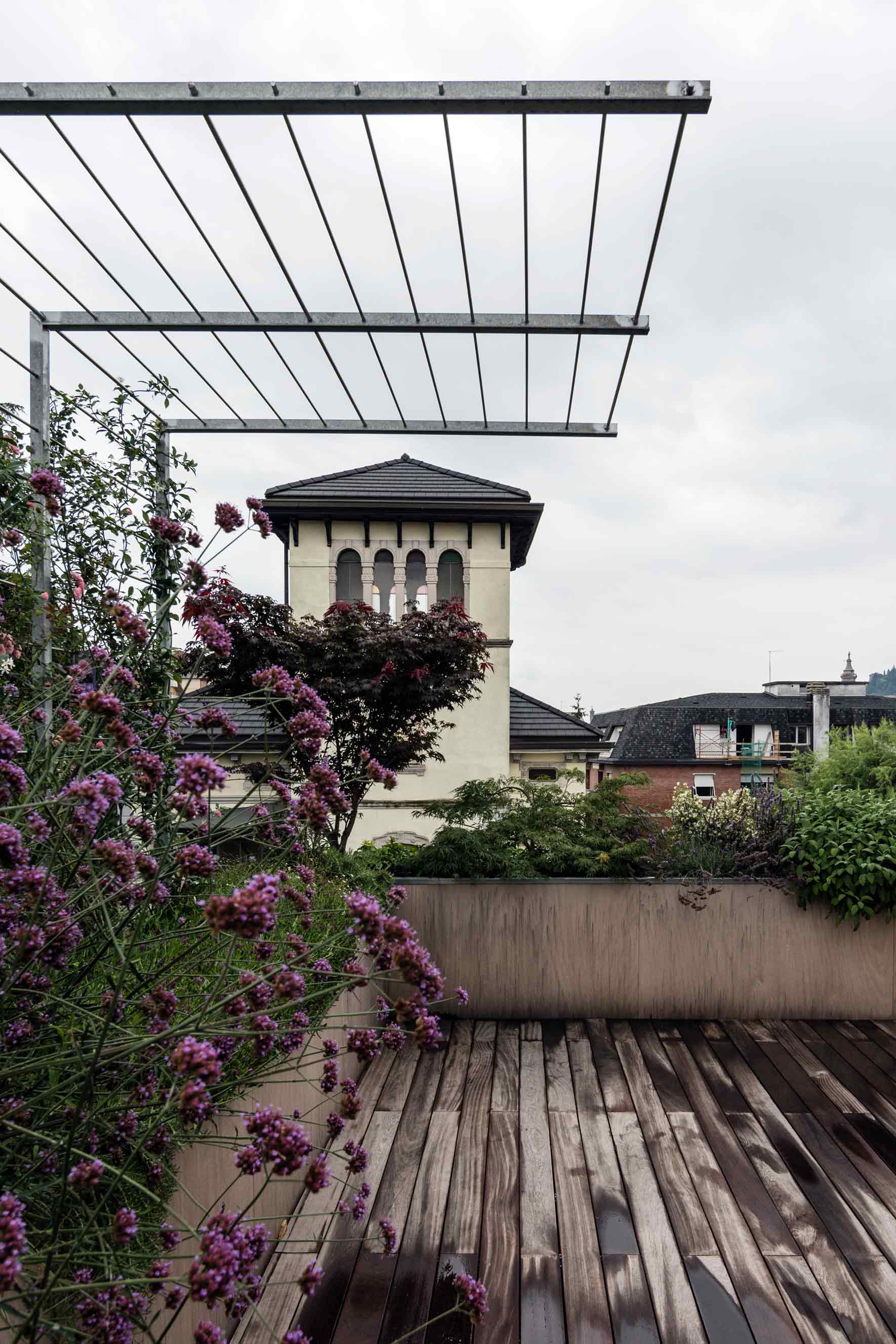
© archos archive
The new French window created a gap in continuity between the inside with an oak wood floor and the outside with an ipe wood floor. The new design of the terrace involved replacing the balustrade and the stone pillars with iron tanks covered with raw okoumé wood panels and two iron pergolas with climbing and carpeting plants with deciduous foliage to shield the newly made French windows from the sun. The tanks along the perimeter of the terrace were provided with aromatic plants, perennial herbaceous plants, shrubs and climbing plant.
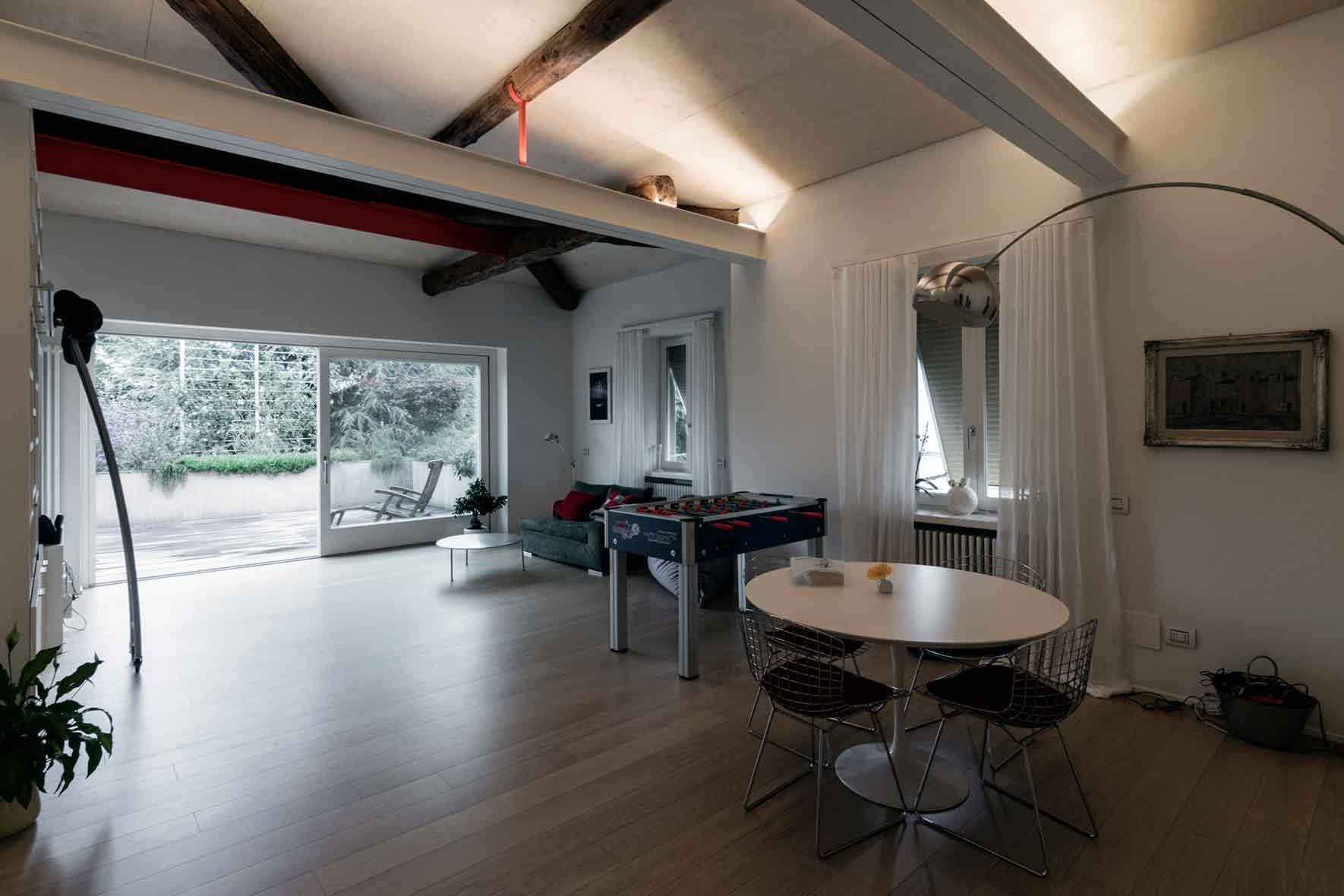
© archos archive
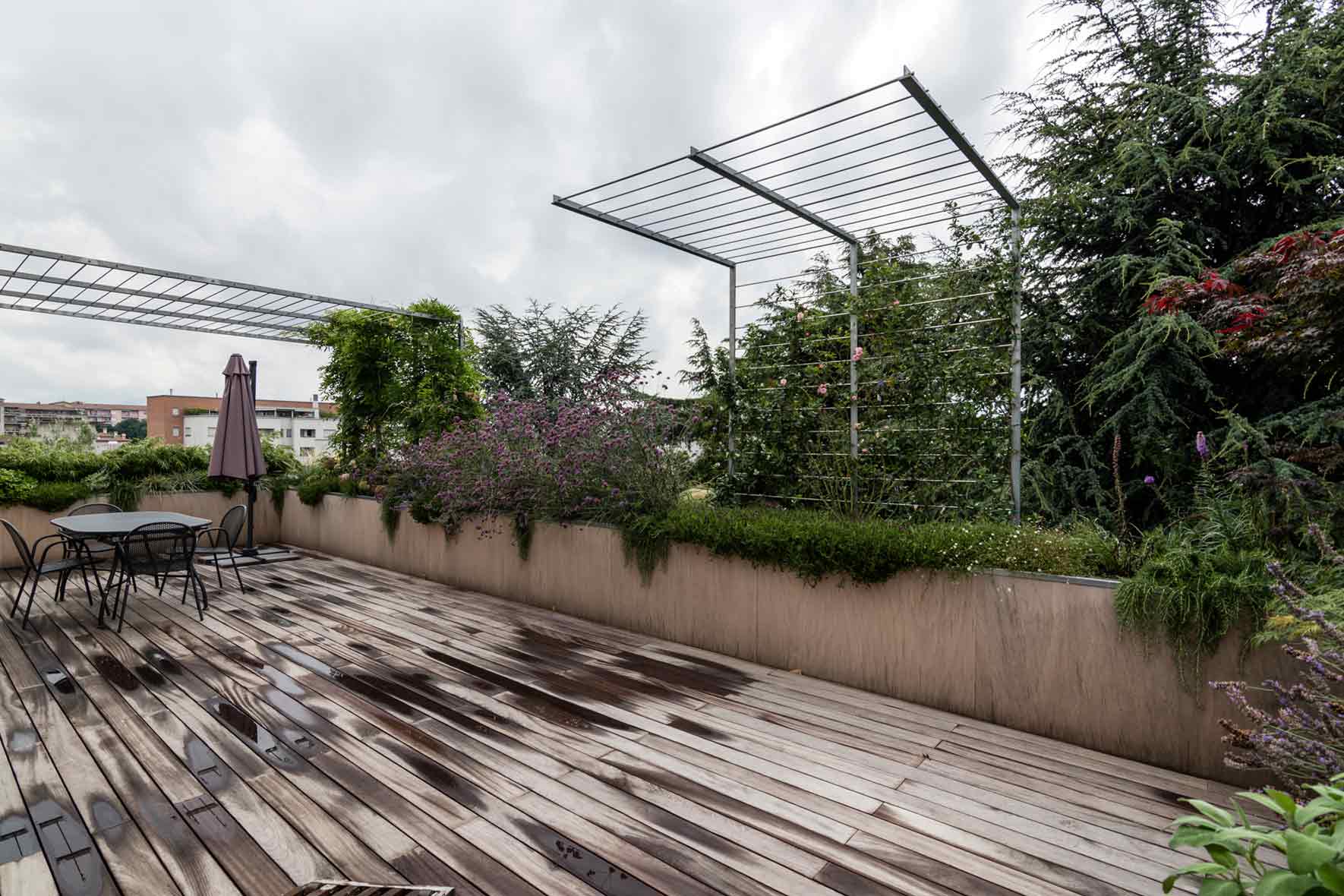
© archos archive
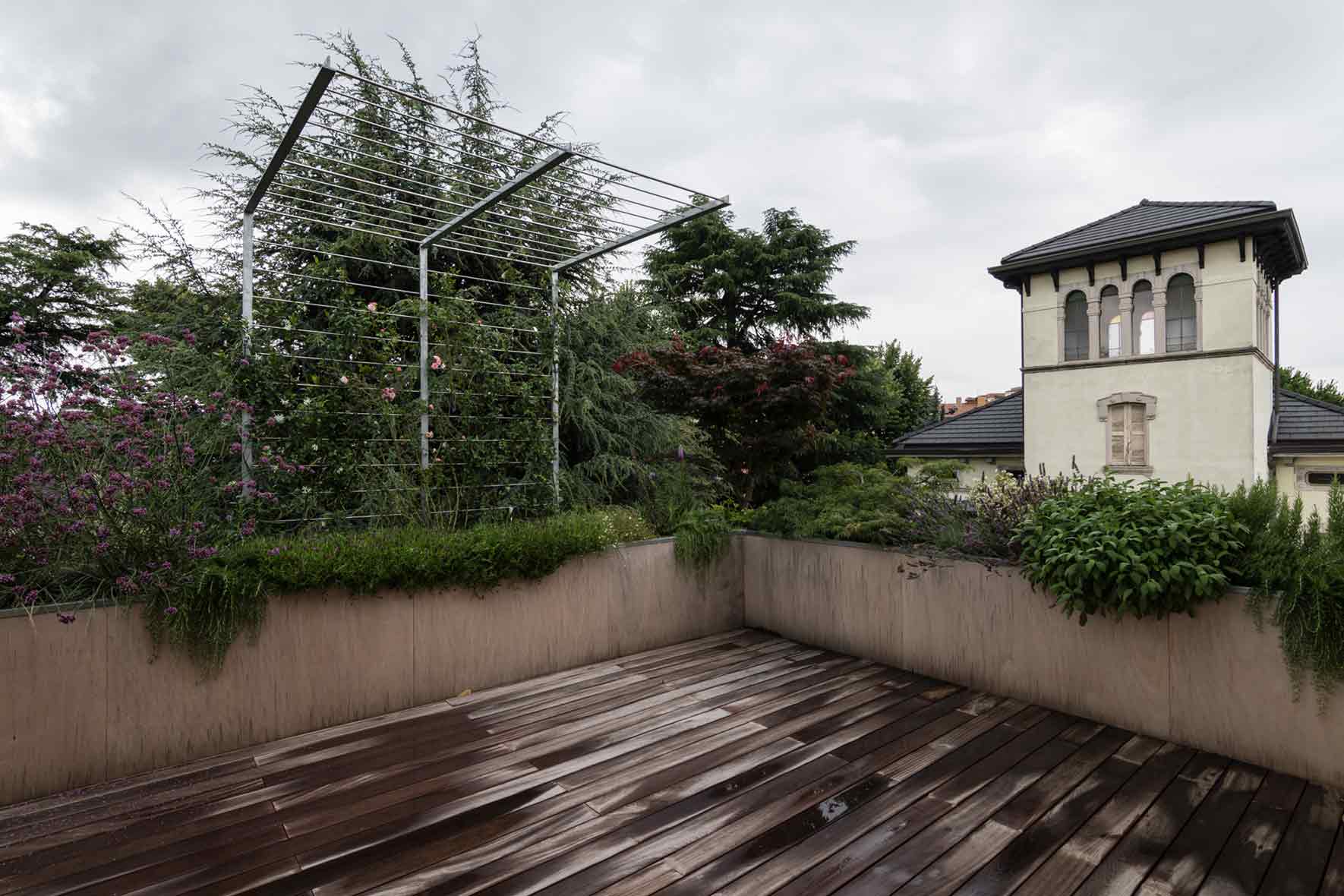
© archos archive
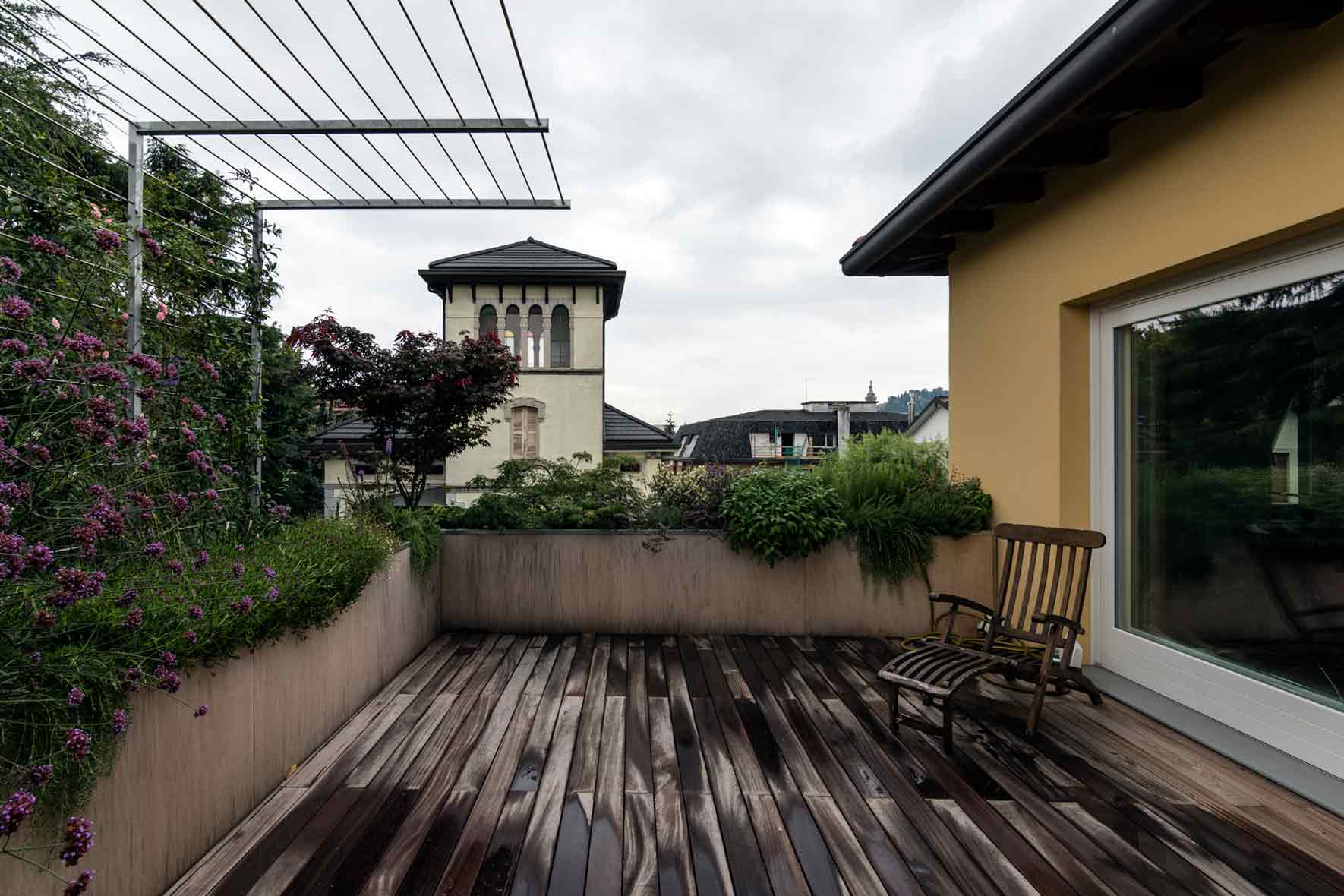
© archos archive
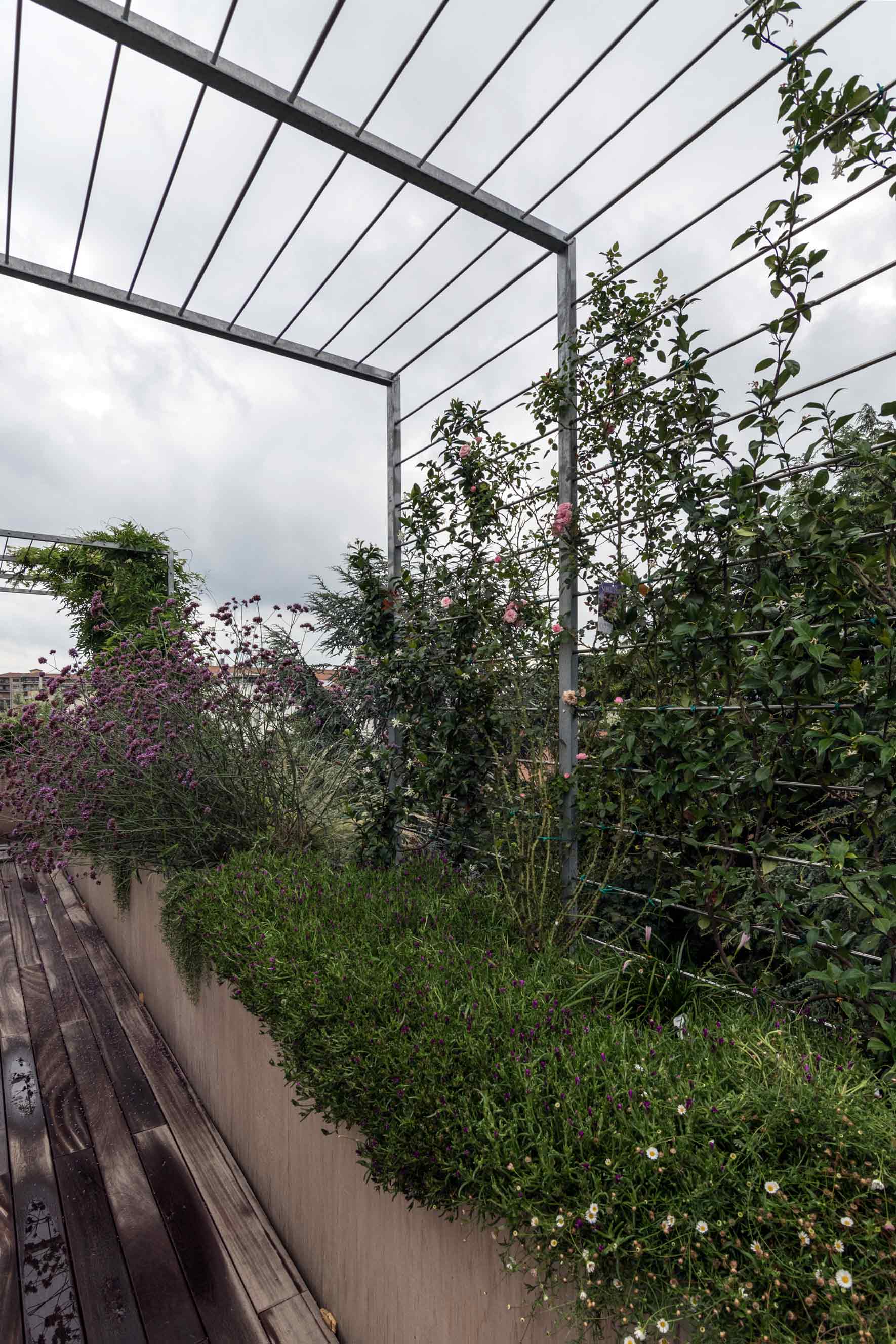
© archos archive
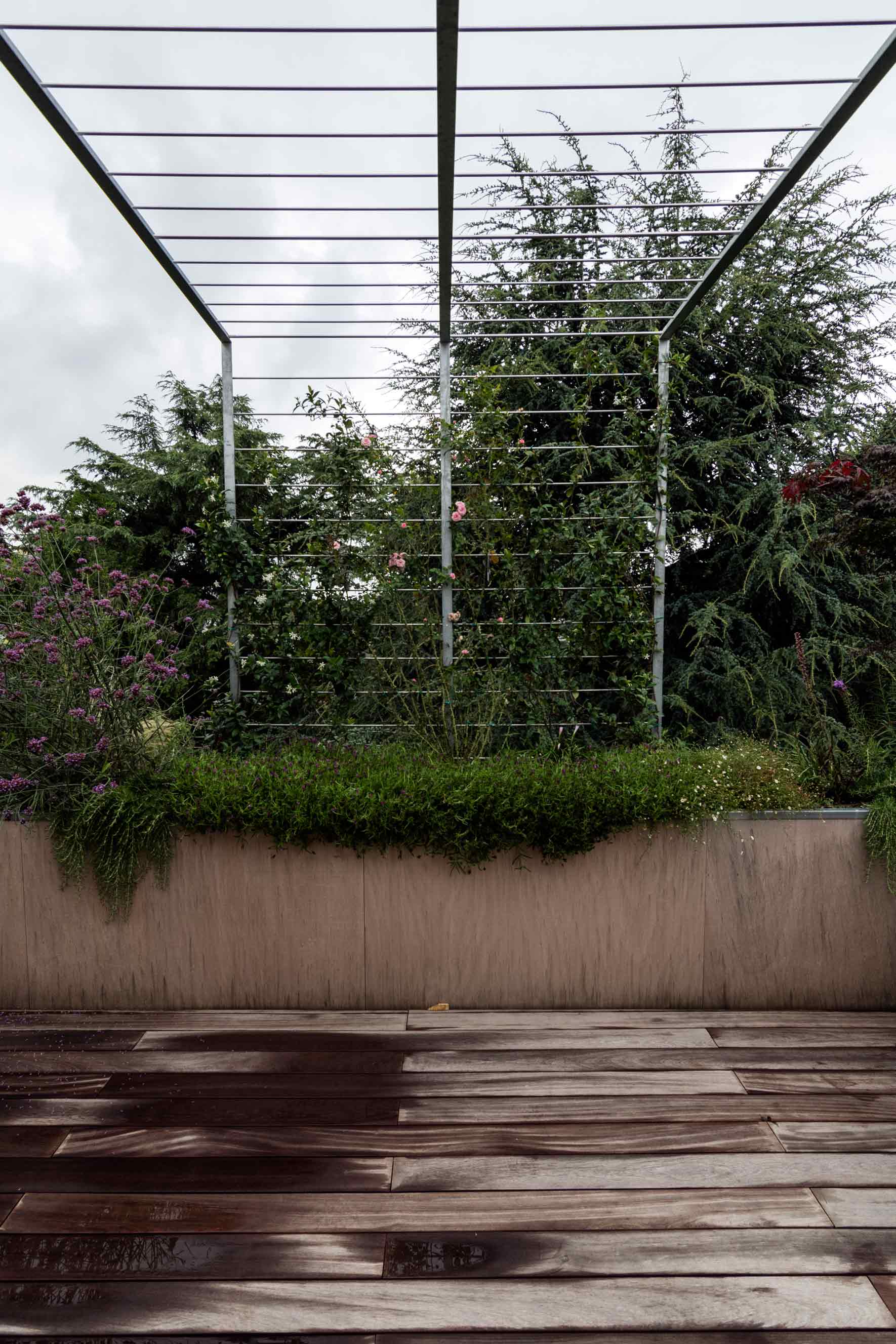
© archos archive
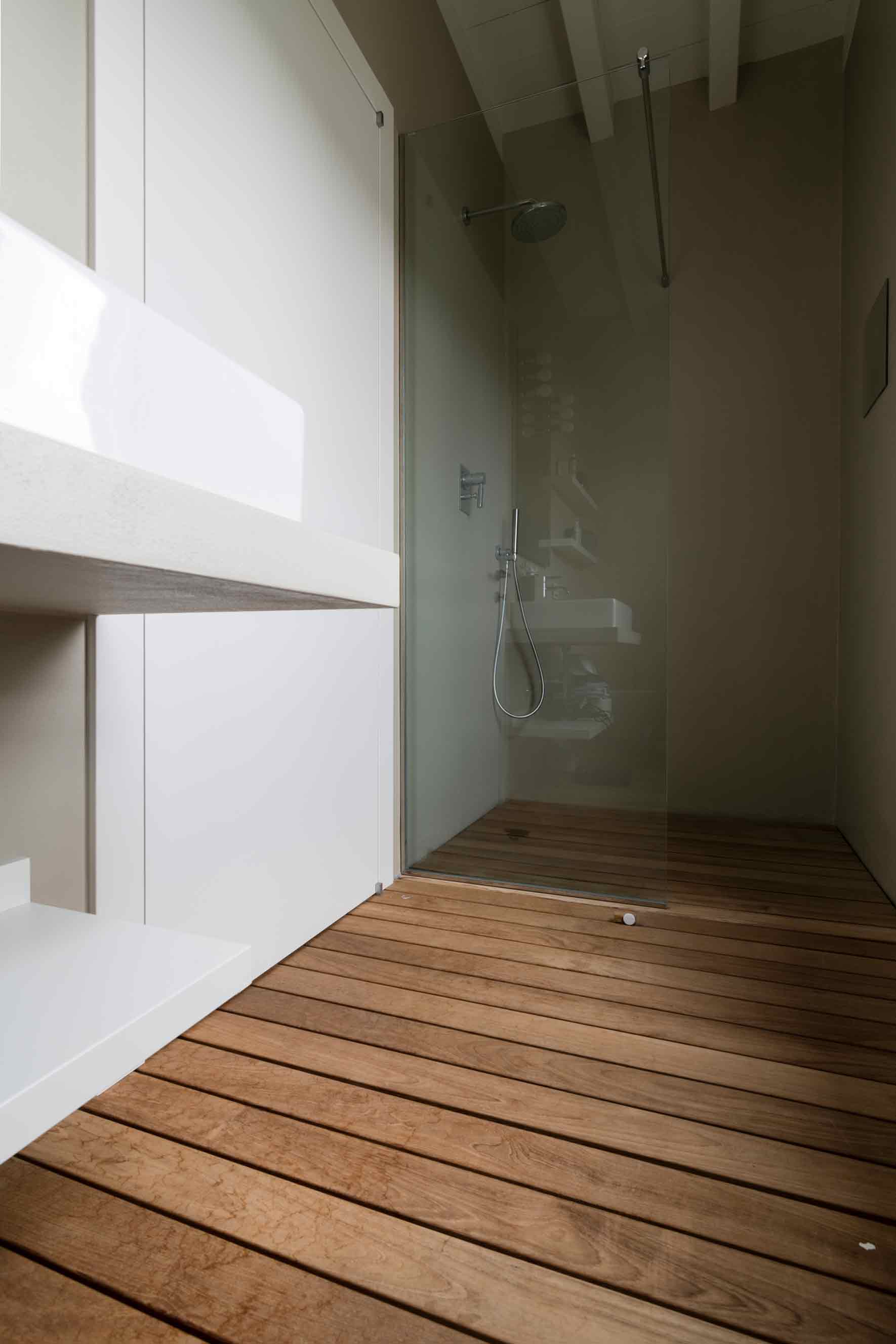
© archos archive
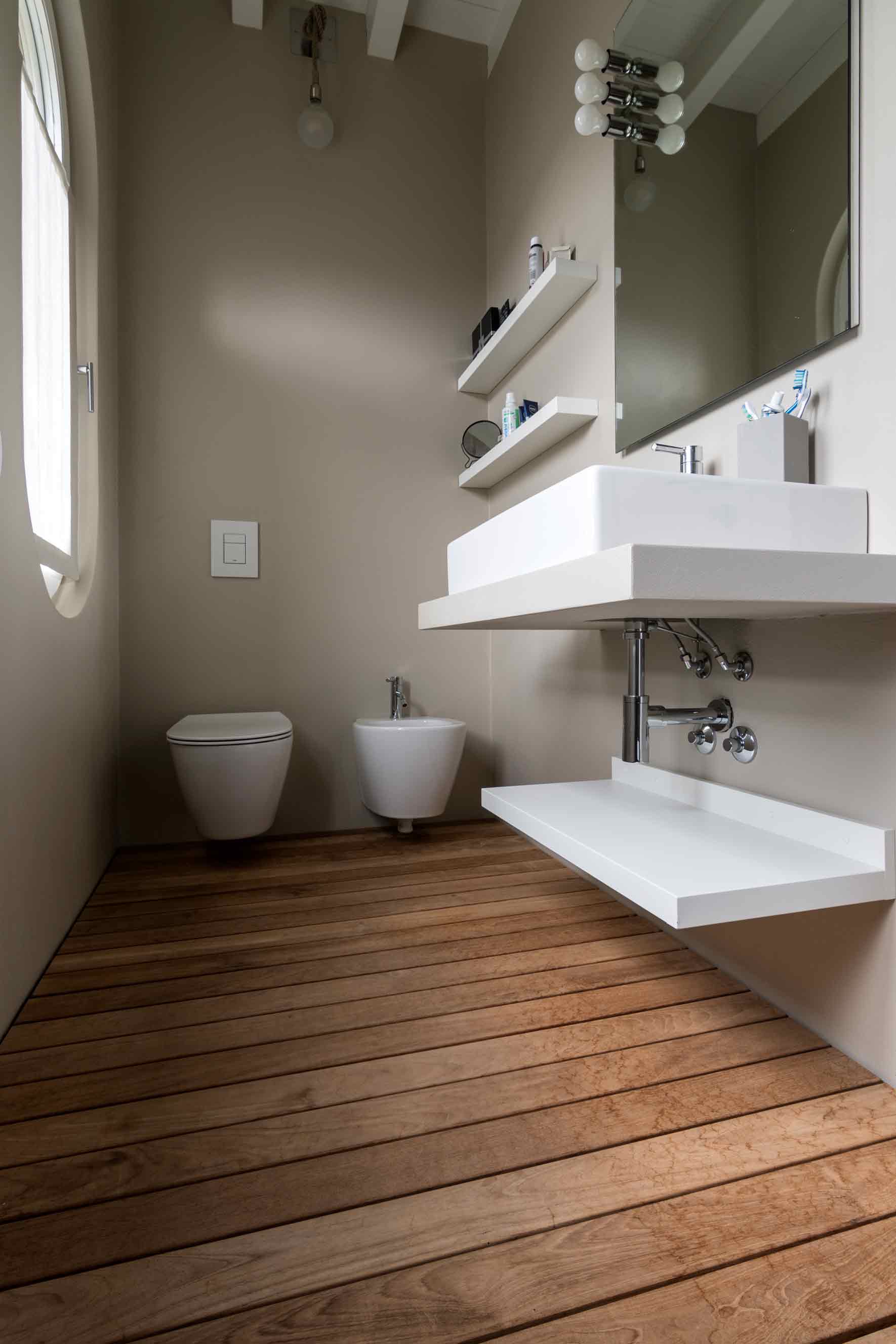
© archos archive
