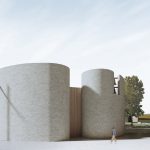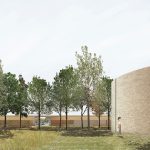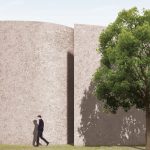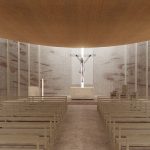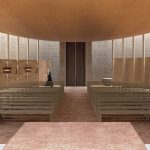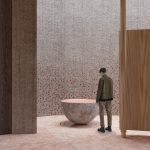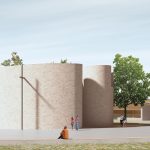contest | new parish
center of saints james
and christopher
giavera del montello (tv)2023
The new parish center of Saints James and Christopher presents an opportunity to propose a broader project for the revitalization of the town center by reimagining and renewing relationships within a natural setting, all in accordance with contemporary principles.
- © Archos Studio
- © Archos Studio
- © Archos Studio
- © Archos Studio
- © Archos Studio
- © Archos Studio
- © Archos Studio
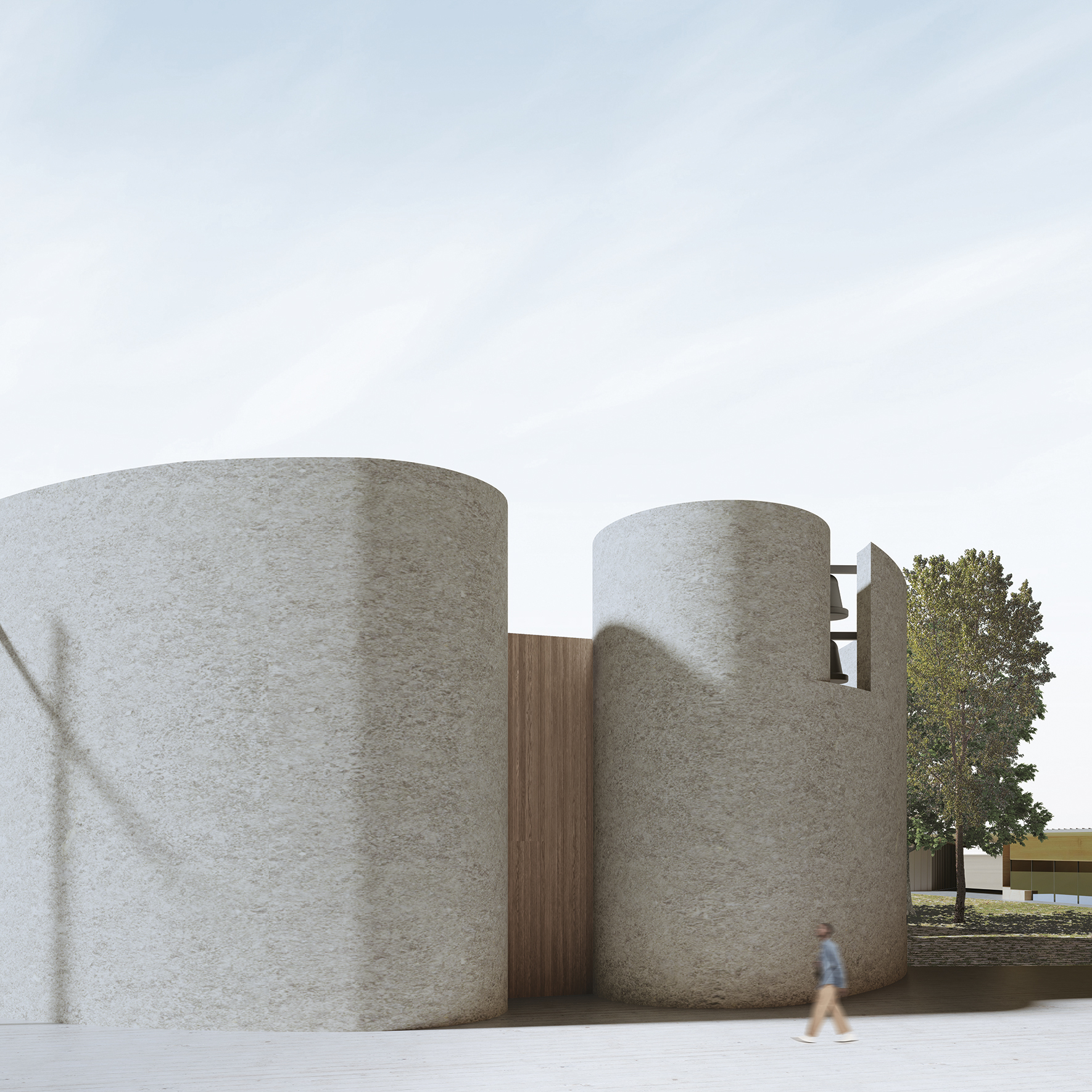
© Archos Studio
The new church, which turns away from the provincial road, serves as a central, unifying element capable of reconnecting and creating vast urban spaces immersed in greenery. Its soft, sinuous form leads us to seek and discover the entrance on the opposite side, emphasized by two beams of light.
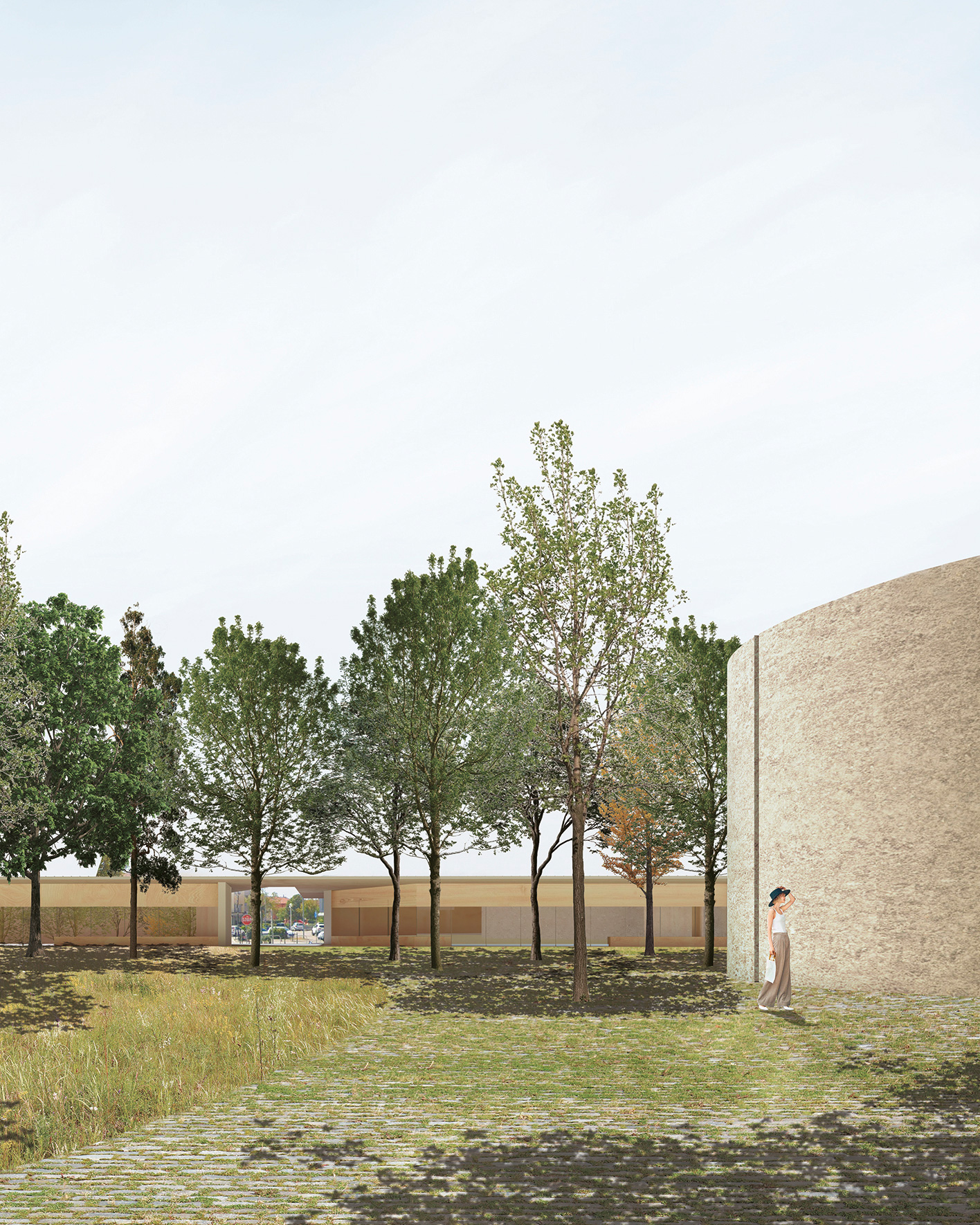
© Archos Studio
The forest acts as a filter and connector, ensuring not only emotional comfort but also a "livable climate." It replaces acoustic barriers and windbreaks with better results, positively influencing visual and optical aspects.
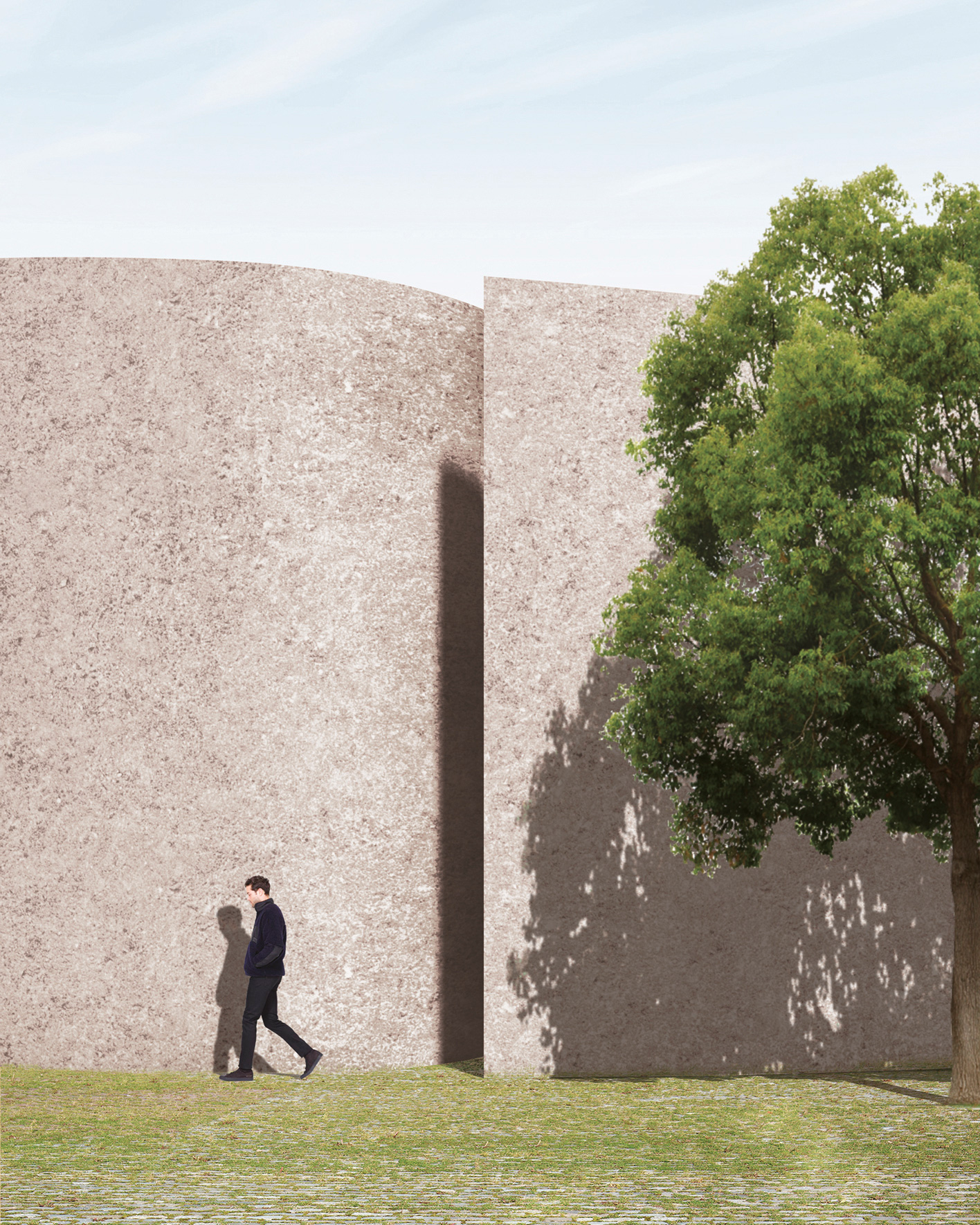
© Archos Studio
Its architecture, free from external references, is characterized by its rounded shape, absence of perimeter openings, and the strong contrast between perimeter membranes and roofing, imparting both solemnity and intimacy to it. The goal is to make it a solid urban landmark while also serving as a metaphysical abstraction amidst the complex territorial dynamics.
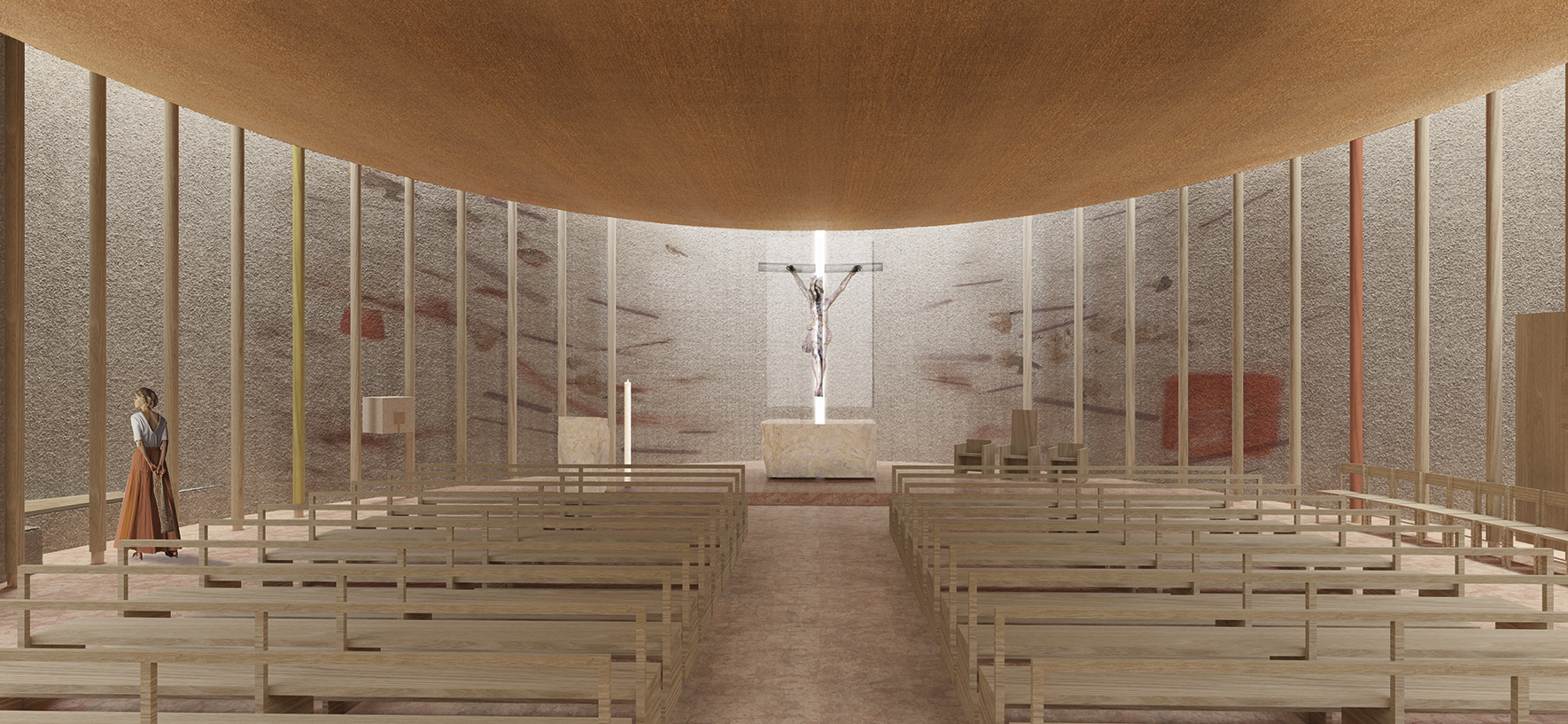
© Archos Studio
The large suspended arch inside, supported by slender pillars, gives the space a unique dimension and atmosphere. It defines the liturgical area from secondary functions, naturally enhancing the reading of sacred scriptures and the chants of the faithful.
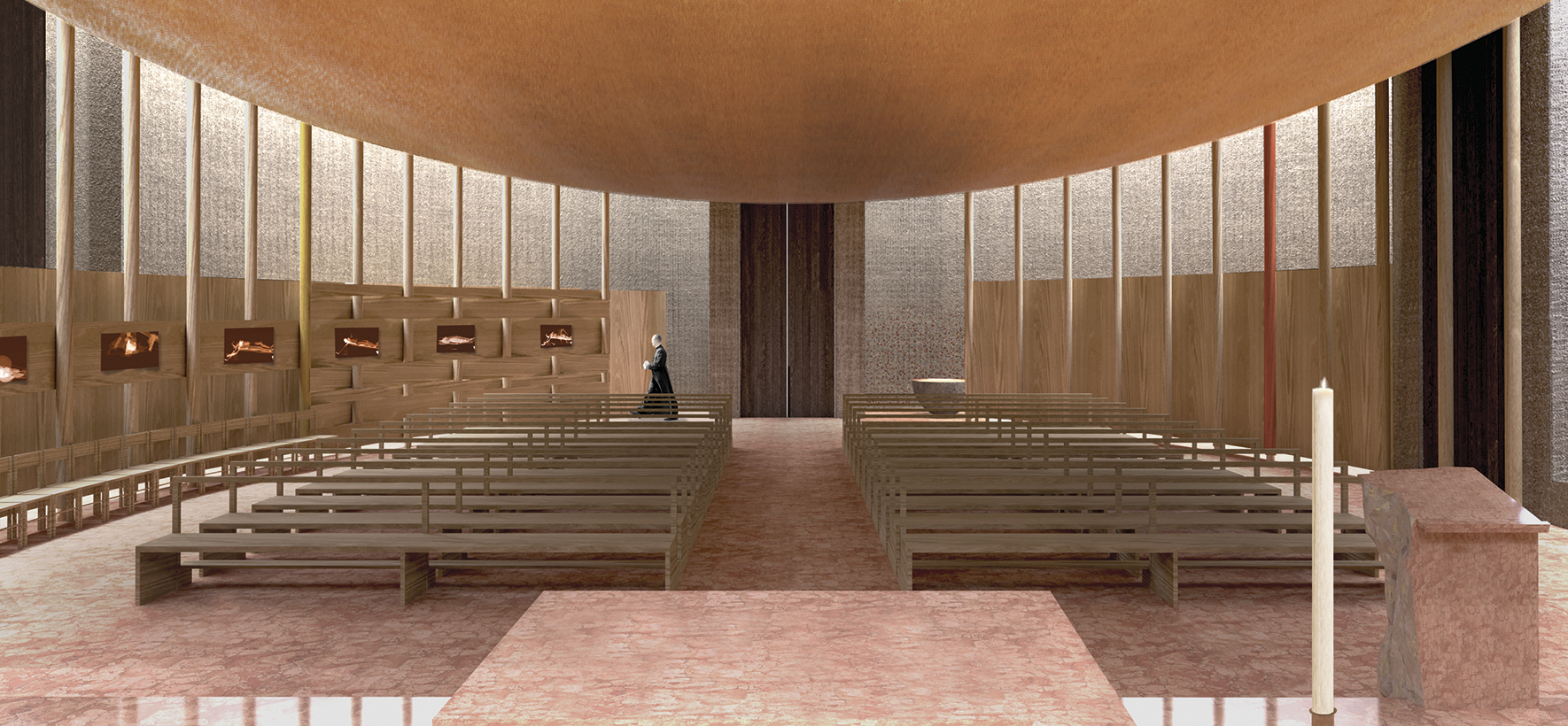
© Archos Studio
The chosen materials - raw concrete, natural elm wood, metal, and Rosso Verona Magnabosco marble - connect to the local identity, enhancing its memory and overall organic expressiveness positively.
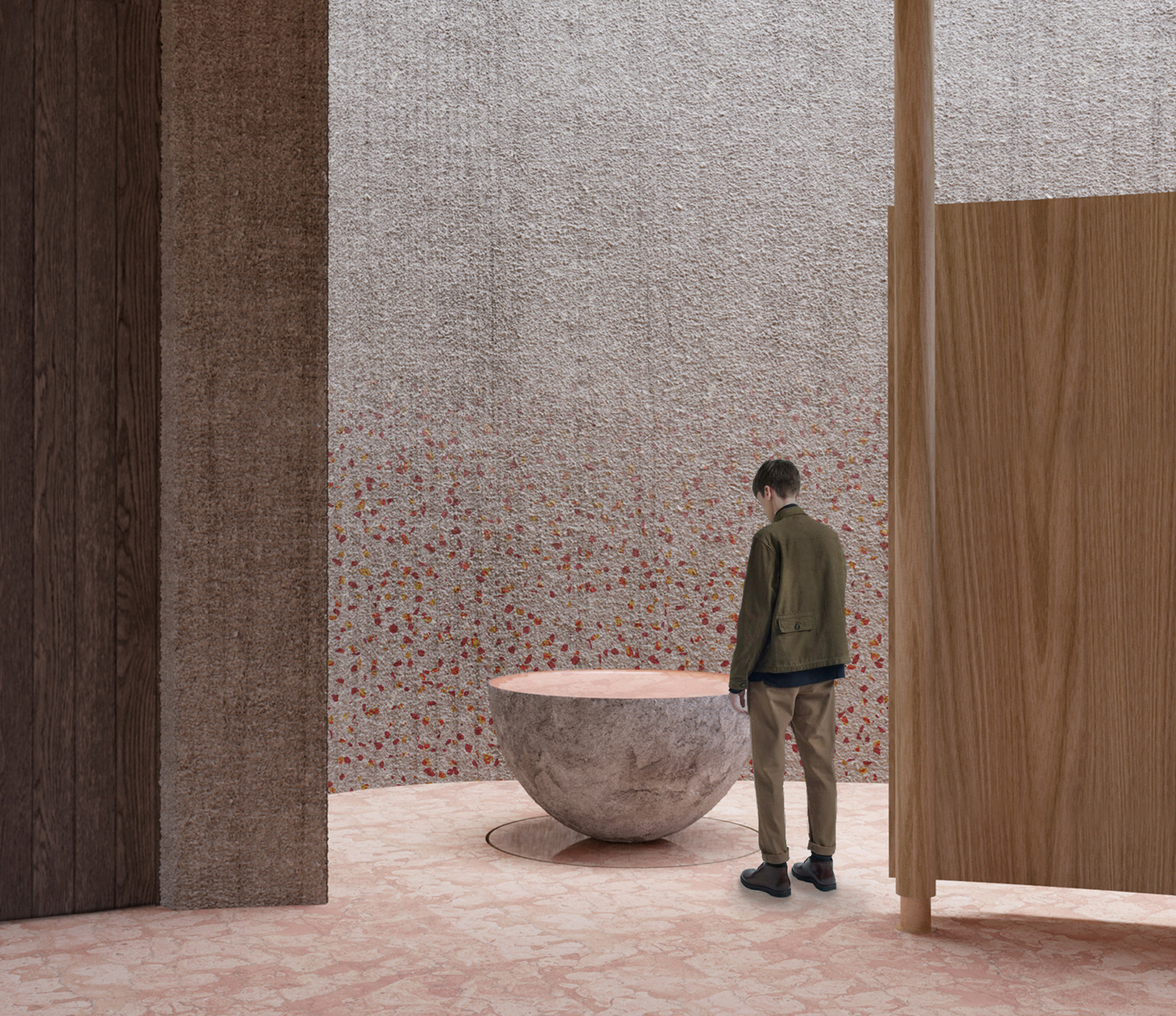
© Archos Studio
The pastoral center on the western edge acts as a backdrop to the church and is designed as a true relational connector between adjacent urban areas. Additionally, it consolidates existing buildings and complements the existing parking facilities.
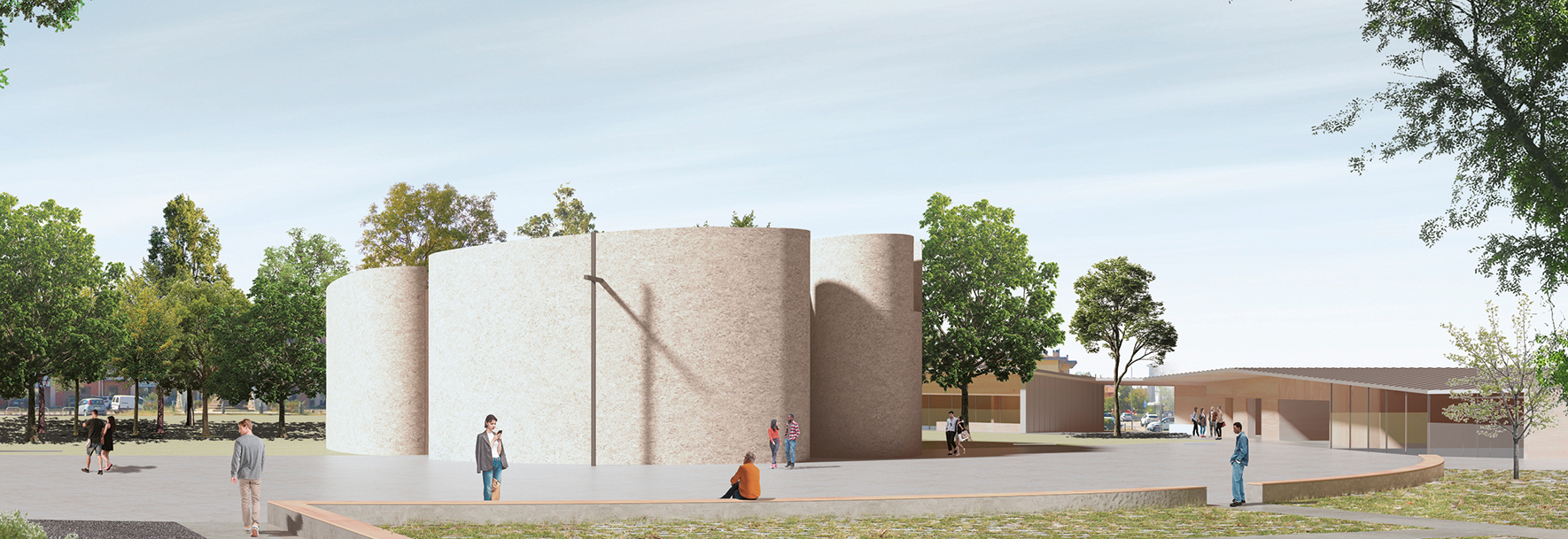
© Archos Studio
