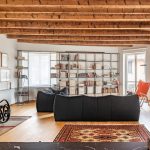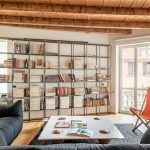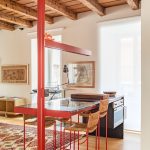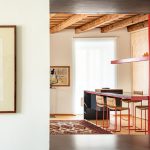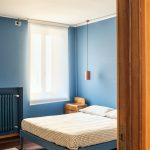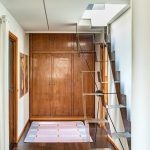VL1 Guest House
bergamo2022
Until 1999, Via Longo 1 was the Bergamo headquarters of Archos Studio. Spread across three floors, the building featured a small inner courtyard, a spacious open space on the first floor filled with drafting tables, a room for photocopying machines, an archive/library, the architect’s private studio, a bathroom, and a large attic illuminated by two large skylights. Two terraces, one overlooking the Sanctuary Square and the other overlooking a large park, completed the architectural atelier.
- Photo © Andrea Ceriani
- Photo © Andrea Ceriani
- Photo © Andrea Ceriani
- Photo © Andrea Ceriani
- Photo © Andrea Ceriani
- Photo © Andrea Ceriani
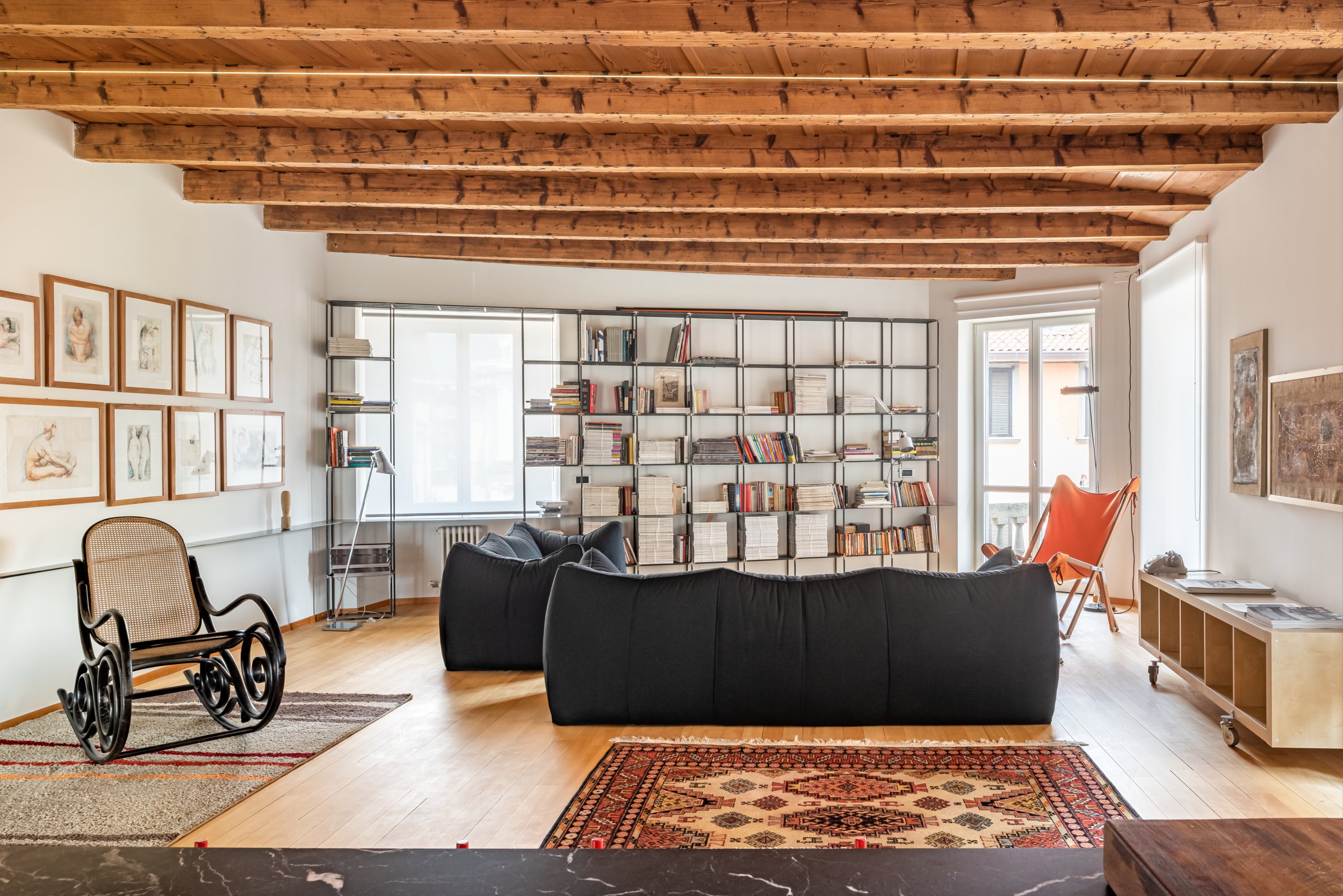
Photo © Andrea Ceriani
After expanding and relocating the studio to the countryside, Via Longo 1 was transformed into a guesthouse for interns. The low table on wooden spheres is the historical prototype of the "Table on Spheres" designed by Milesi in 1978 and reissued for the "Inediti in legno" (Unpublished in Wood) exhibition organized in 2022 by the Fondazione Architetti Bergamo.
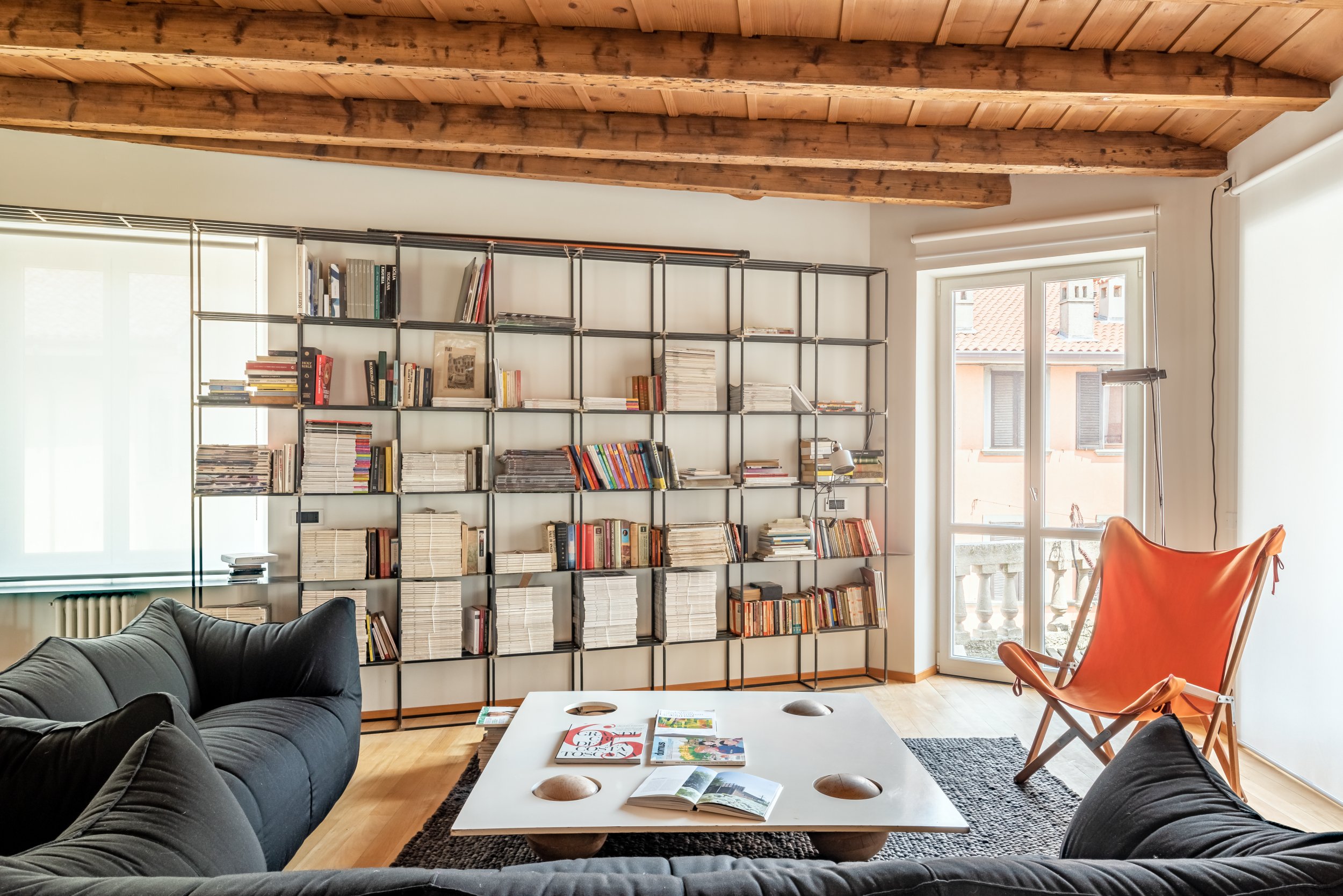
Photo © Andrea Ceriani
Traces of its past remained in a collection of AD magazines, the entire collection of the ArtApp magazine, two Le Bambole sofas from B&B Italia, and two Oluce lamps designed by Joe Colombo, to which Infinito by Davide Groppi was added.
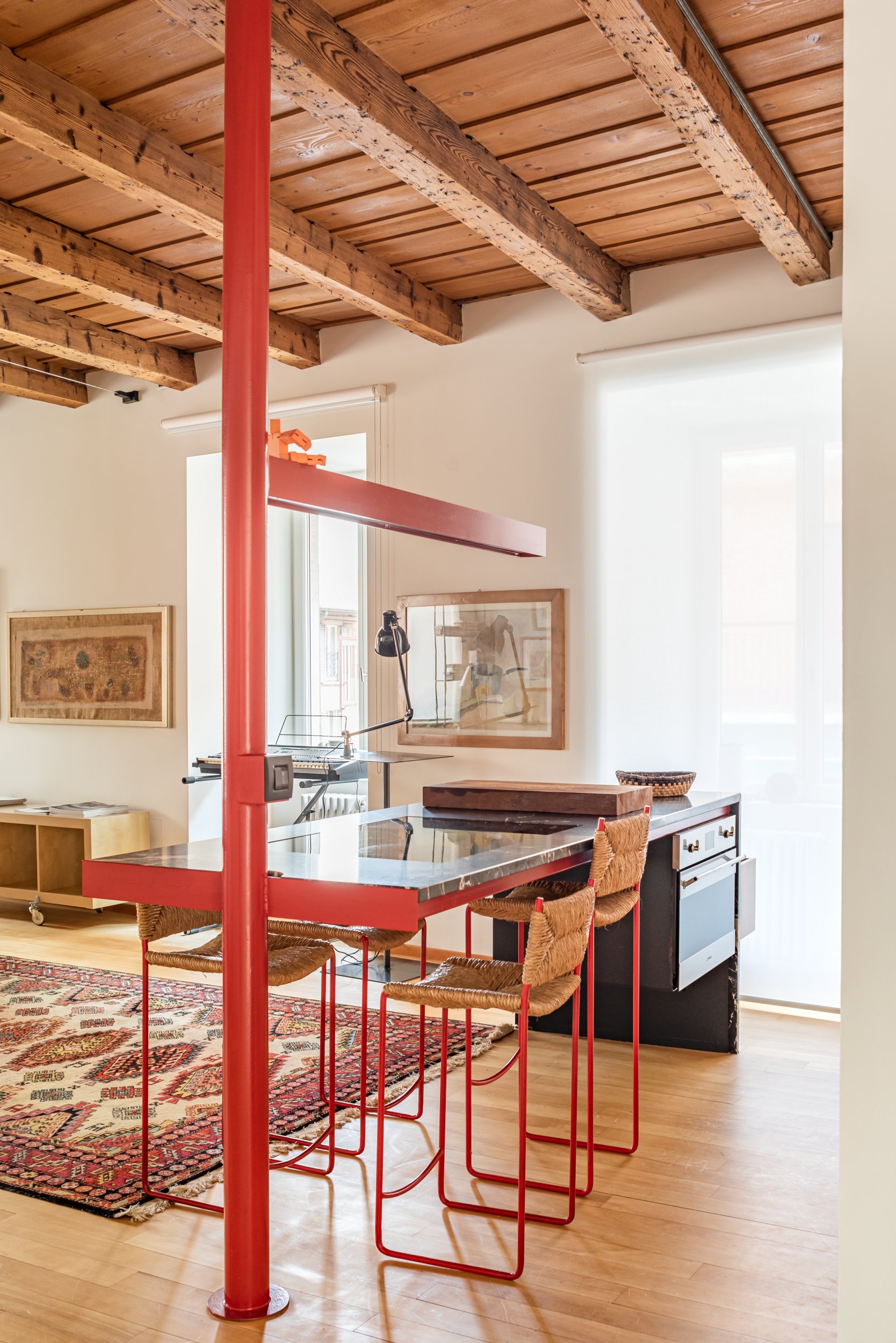
Photo © Andrea Ceriani
Designed for the new guesthouse were the Calacatta marble kitchen with integrated lighting and induction cooktop hood incorporated into the red pillar, and the iron bookcase.
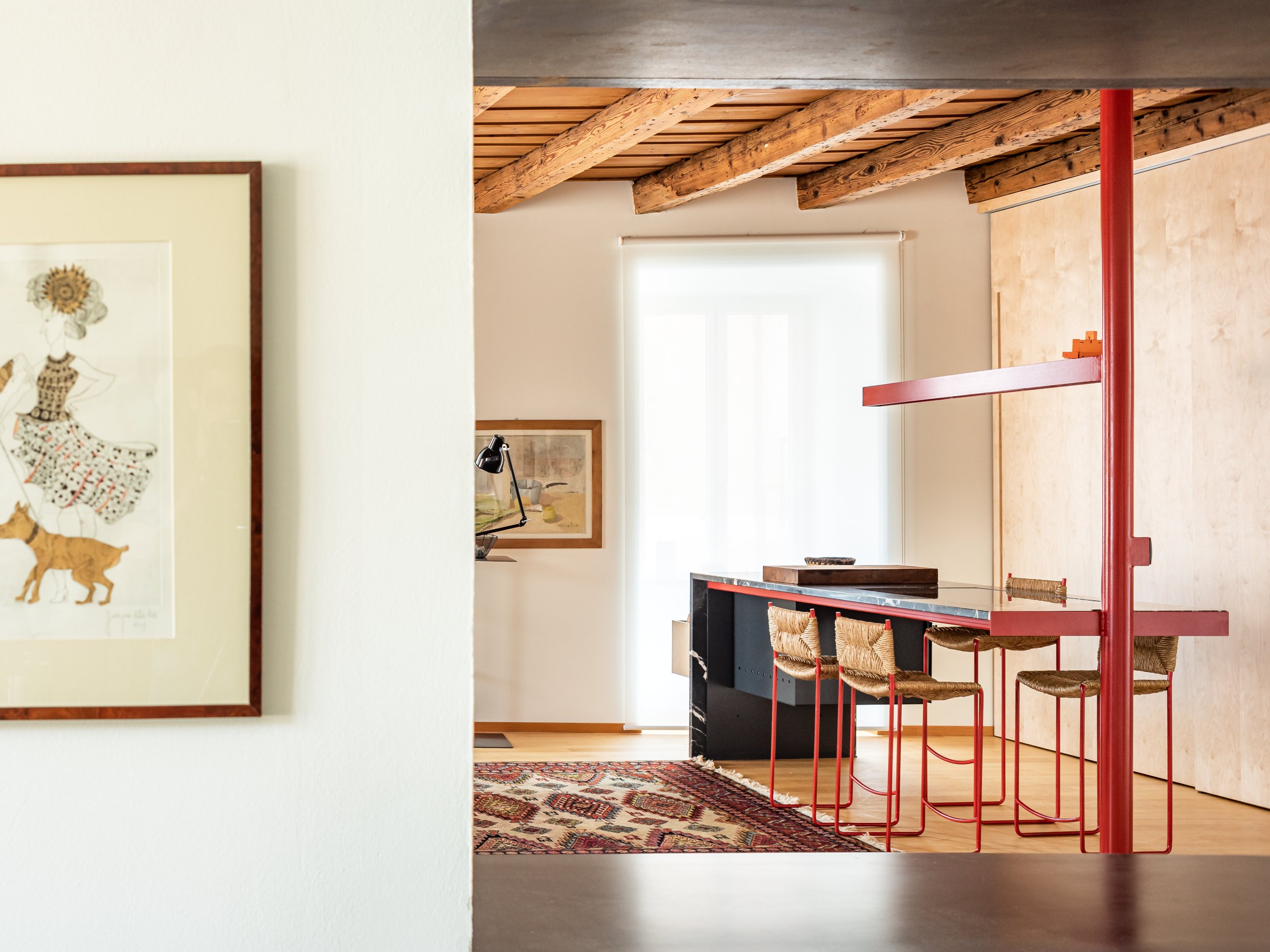
Photo © Andrea Ceriani
We acquired the LC6 table designed by Le Corbusier and produced by Cassina at a flea market, along with four walnut chairs with fabric seats from the 18th century.
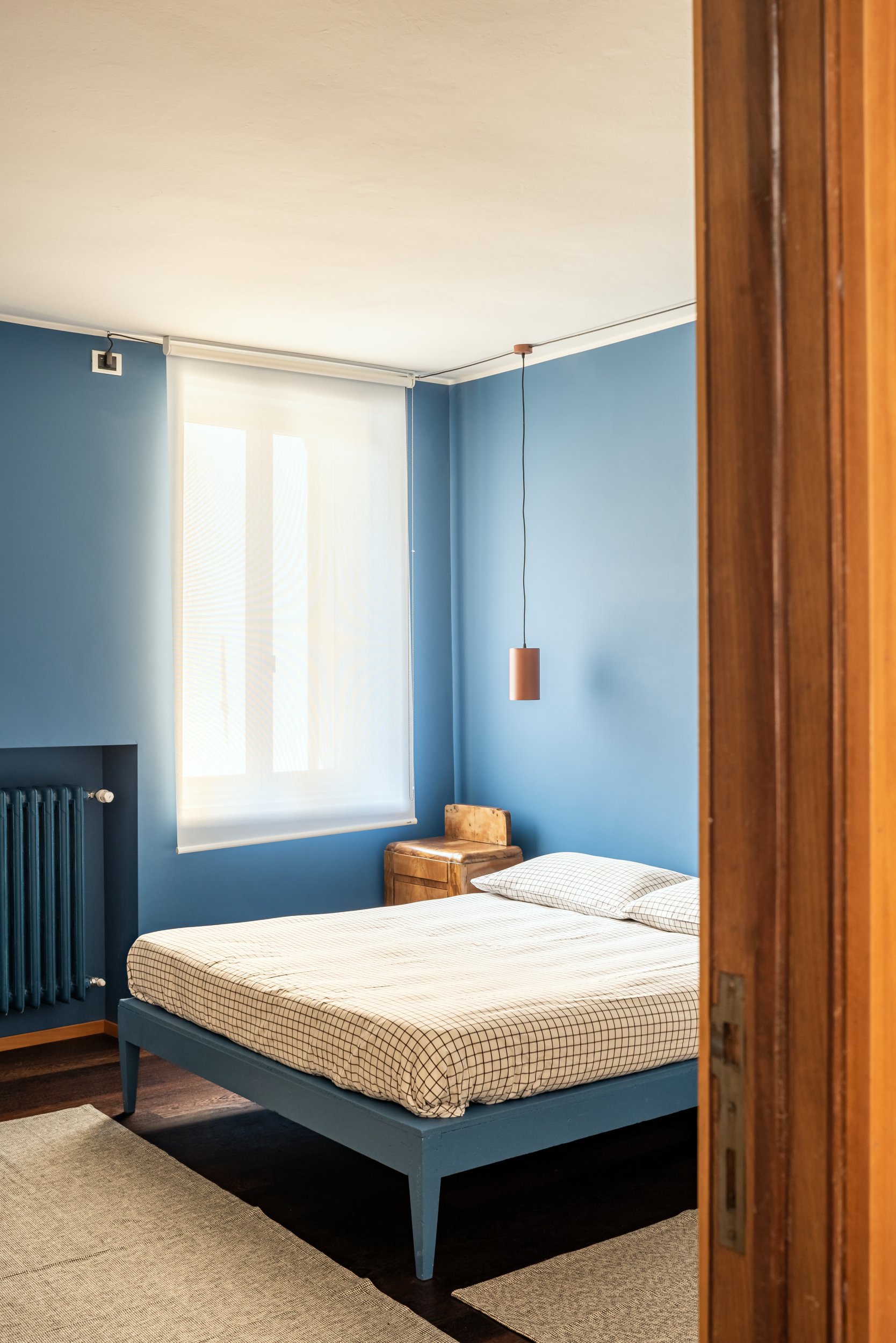
Photo © Andrea Ceriani
The custom-designed steel staircase provided access to the attic. The large credenza, originally from the United States and now in the dining room, used to contain folders; the wall-mounted cabinet was part of the custom-made ones.
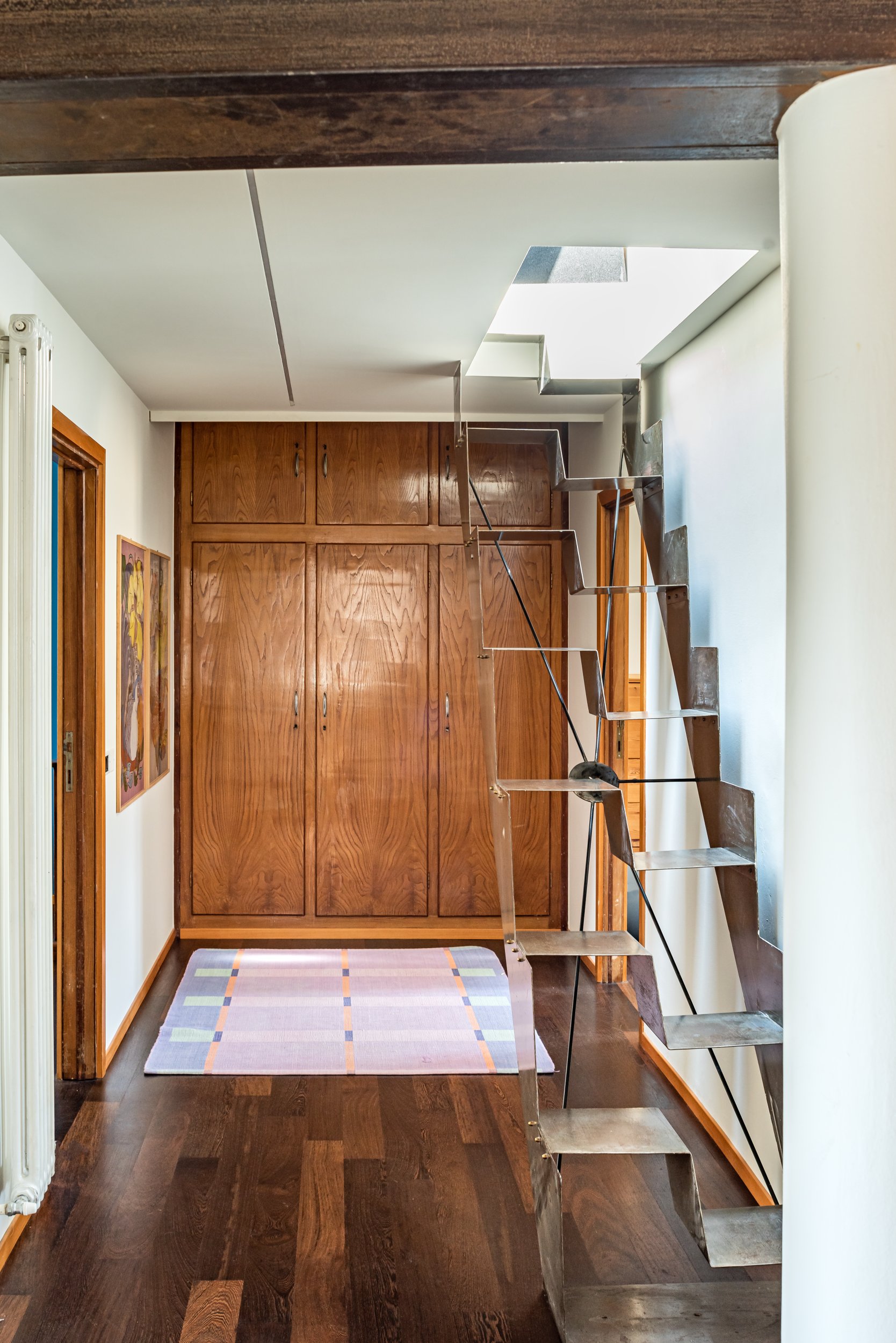
Photo © Andrea Ceriani
