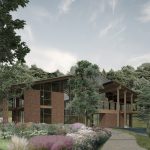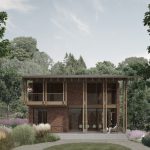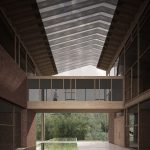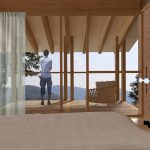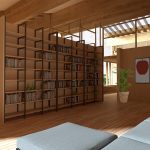project | new hospitality building
leffe (bg)2021
A building that seeks a unique connection with the surrounding nature while respecting the tall trees in the area, establishing a strong relationship with the foothill context. The contrast between the interior and exterior is made evident by the expansive glass panels, shielded only where necessary, and the slender paired wooden columns supporting the eaves, creating empty volumes of shade.
- © archos studio
- © archos studio
- © archos studio
- © archos studio
- © archos studio
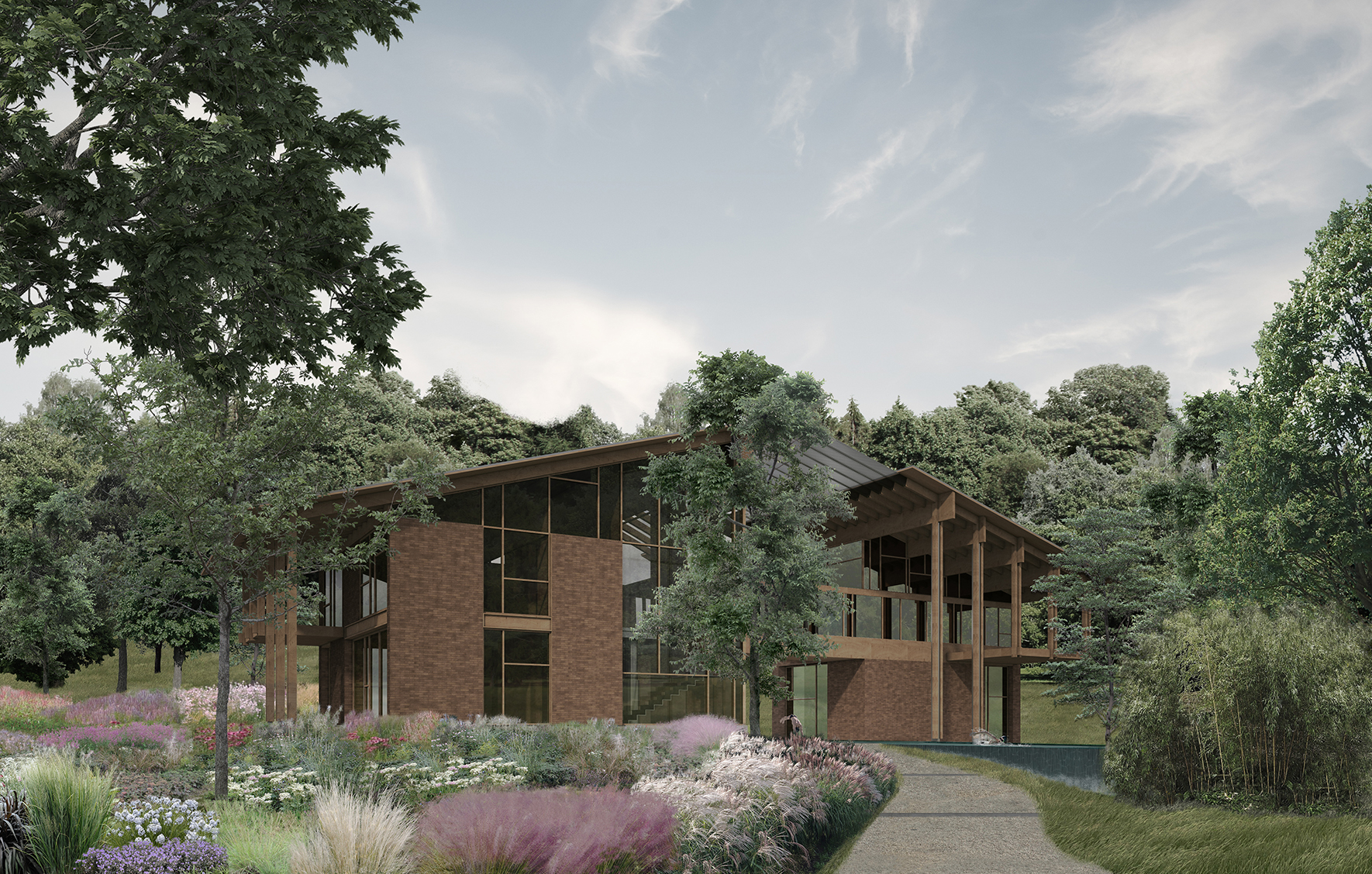
© archos studio
The load-bearing structure is entirely concealed within the two building bodies, leaving the roof's overhang exposed. The slender roofs of the two bodies converge above the central courtyard, bridged by false-trusses made of perforated sheet metal, serving as sunscreens while allowing ventilation in the courtyard, which is partly paved and partly left as green space.
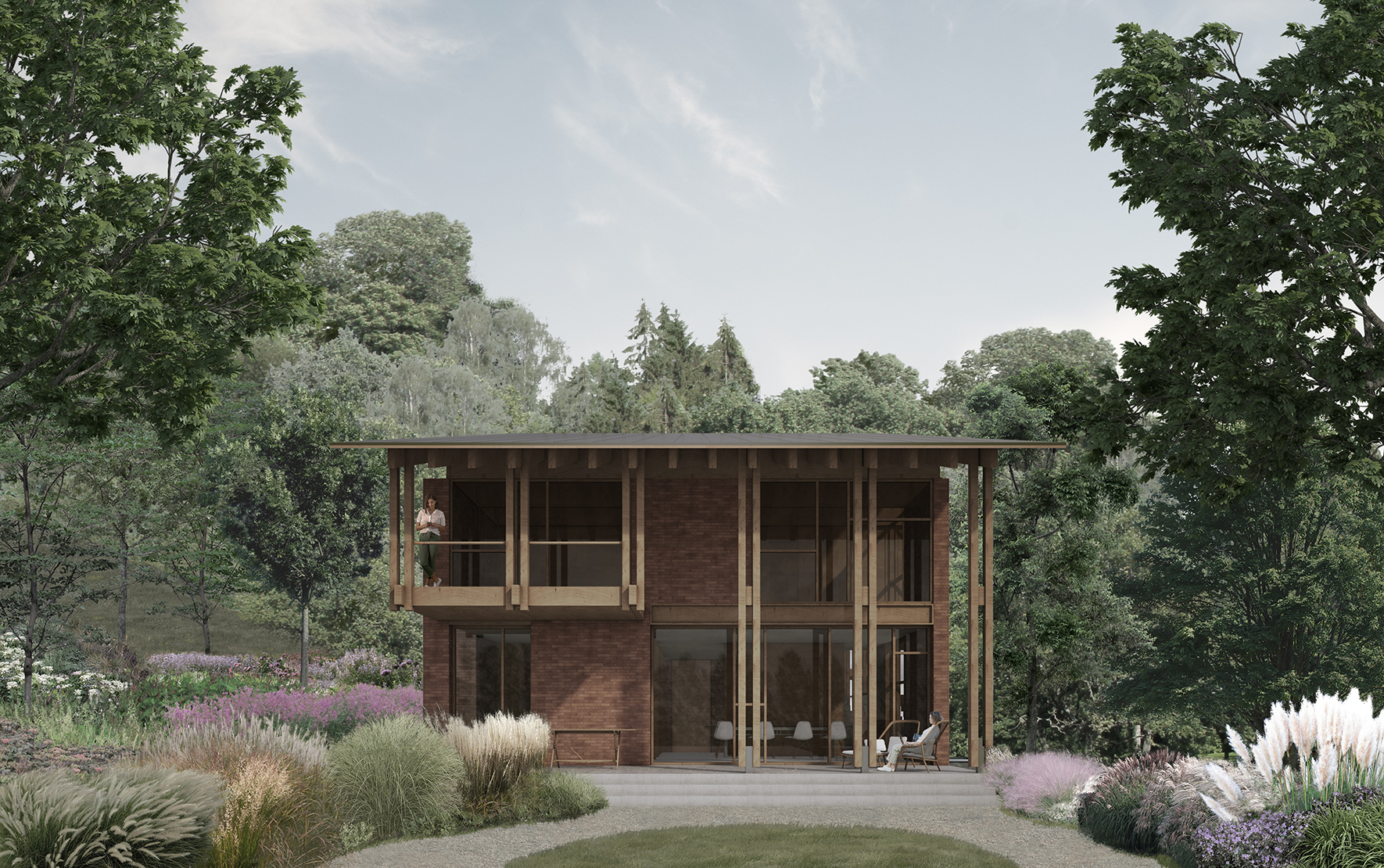
© archos studio
The building consists of two independent volumes connected by a central shared courtyard and a first-floor walkway. The southern building houses a large dining room with a communal kitchen on the ground floor, a relaxation area with a fireplace, and a bathroom. The three bedrooms with private bathrooms are on the first floor. In the northern volume, there is a bedroom with a bathroom and private lounge on the ground floor and a library on the upper floor.
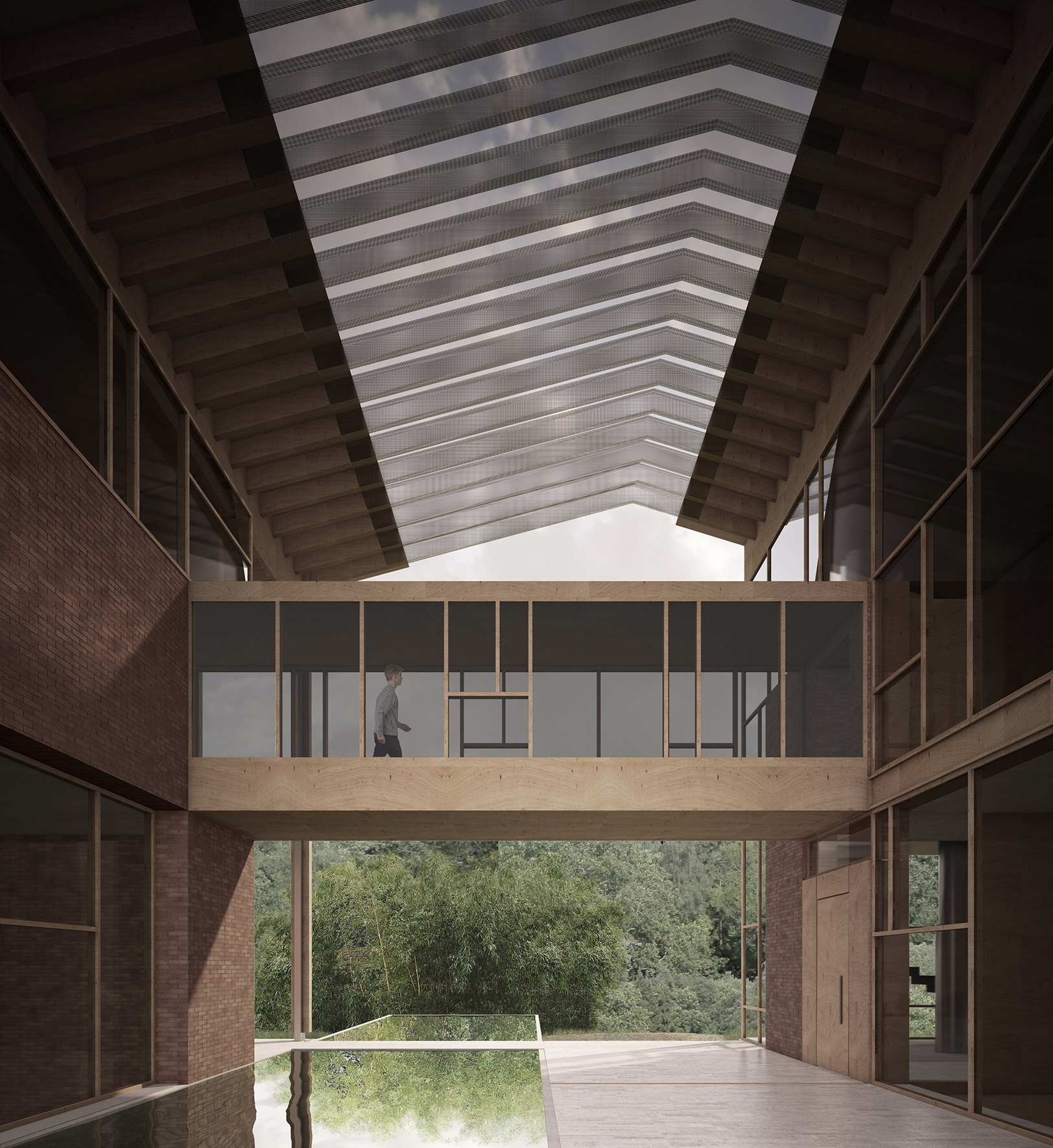
© archos studio
From the ground floor, you can access the pool, nestled among the trees but well exposed to sunlight. From here, you can also reach the underground level, where you'll find a wellness area, a cellar, refrigerated storage, service rooms, and a garage.
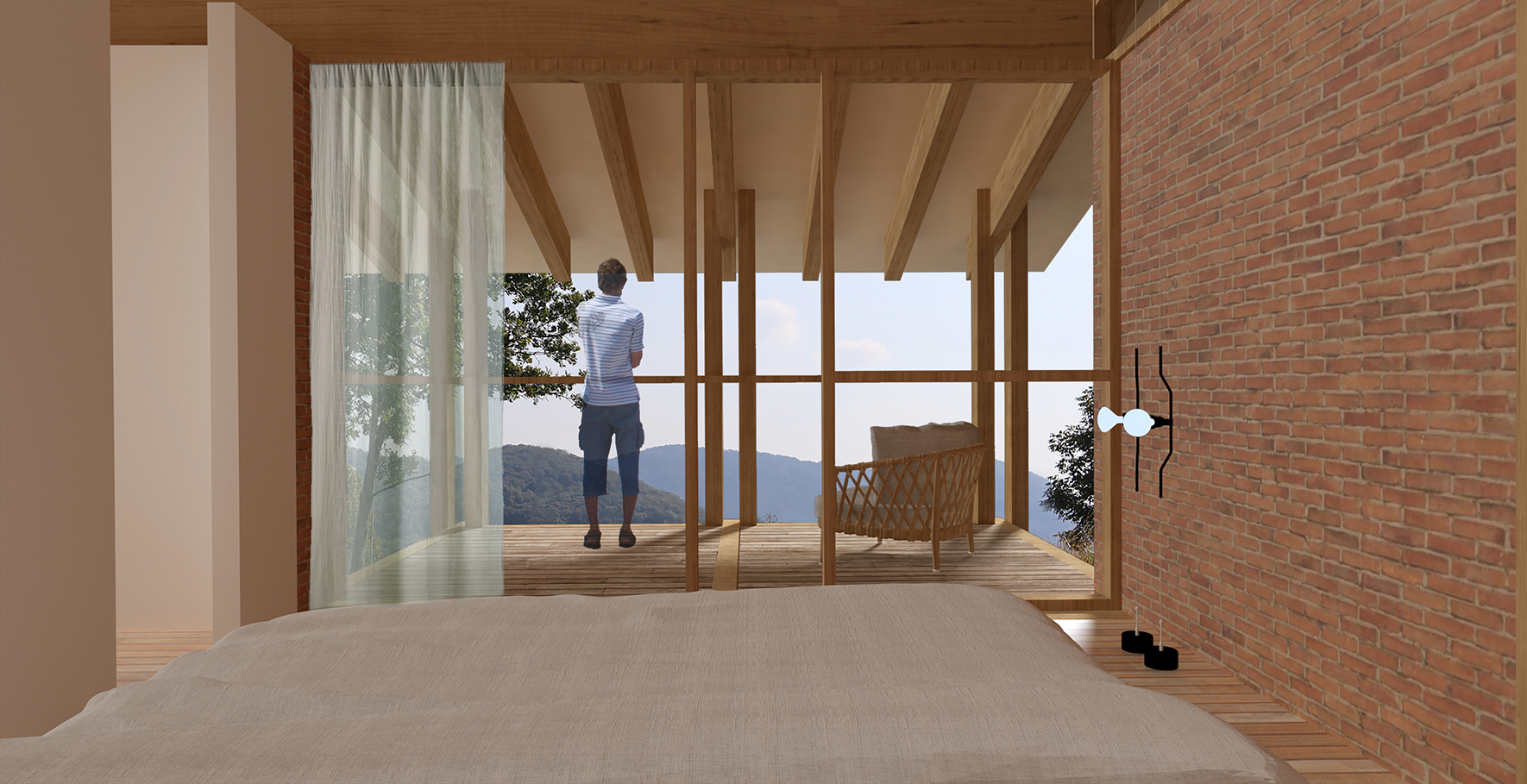
© archos studio
Traditional materials have been carefully chosen for this project: wood for the structure, windows, and upper wall panels; brick as external cladding for the opaque sections; stone for the outdoor flooring and the retaining wall leading to the pool area. The roof is made of titanium zinc, lighter and thinner compared to brick or stone roofing.
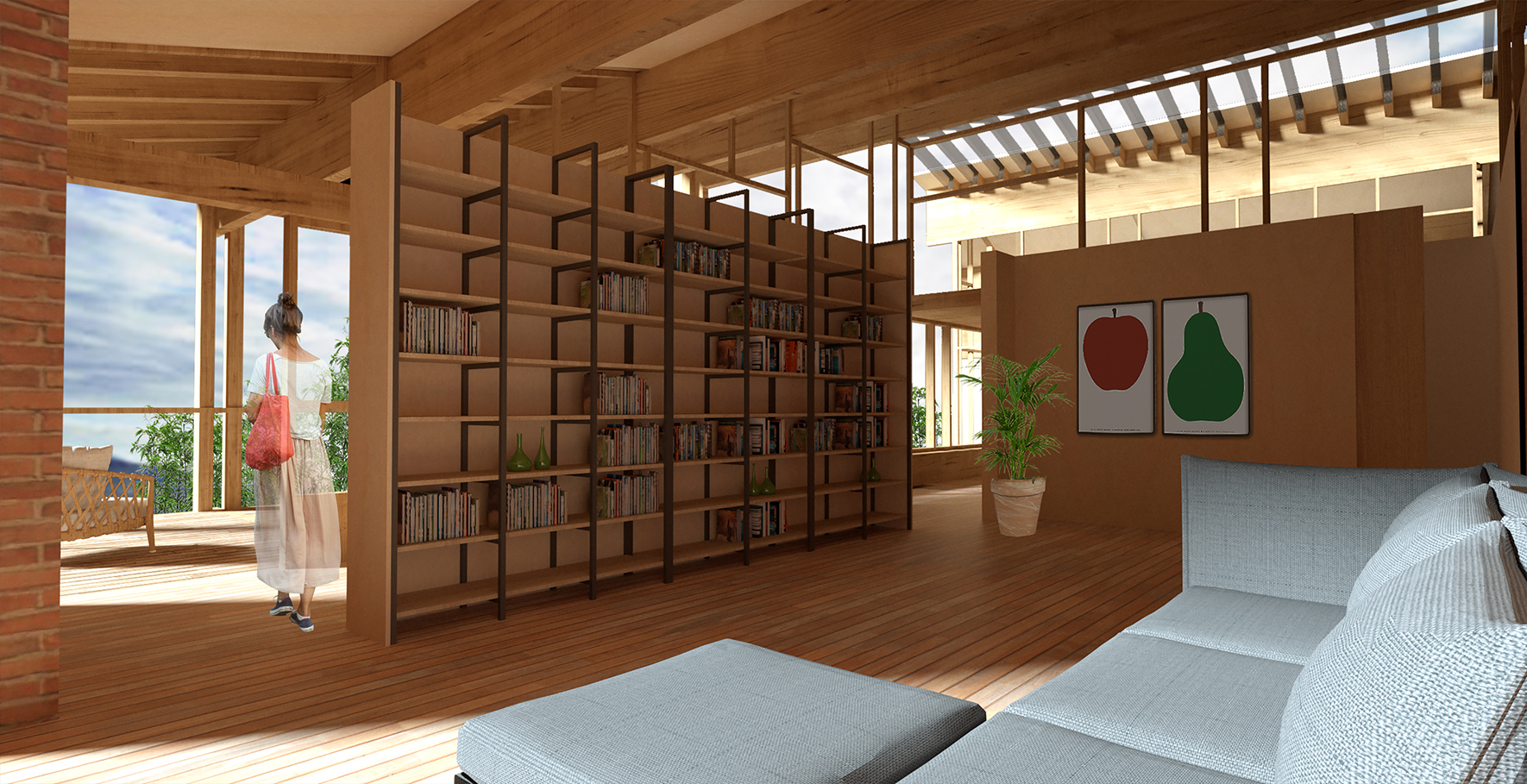
© archos studio
