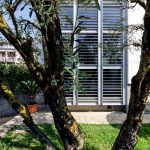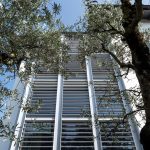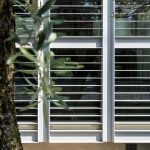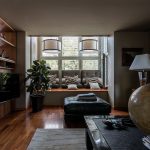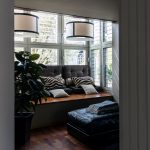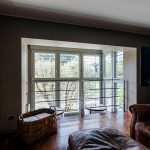enlargement of
a single-family villa
bergamo (bg)2010
The villa, presumably built in the 30s and 40s of the twentieth century, showed in its entirety, the characteristics of the restructuring carried in 1991-1992 which has inserted the central oval staircase significantly changing the internal distribution and also intervening heavily on the facades.
- © andrea folignoli
- © andrea folignoli
- © andrea folignoli
- © andrea folignoli
- © andrea folignoli
- © andrea folignoli
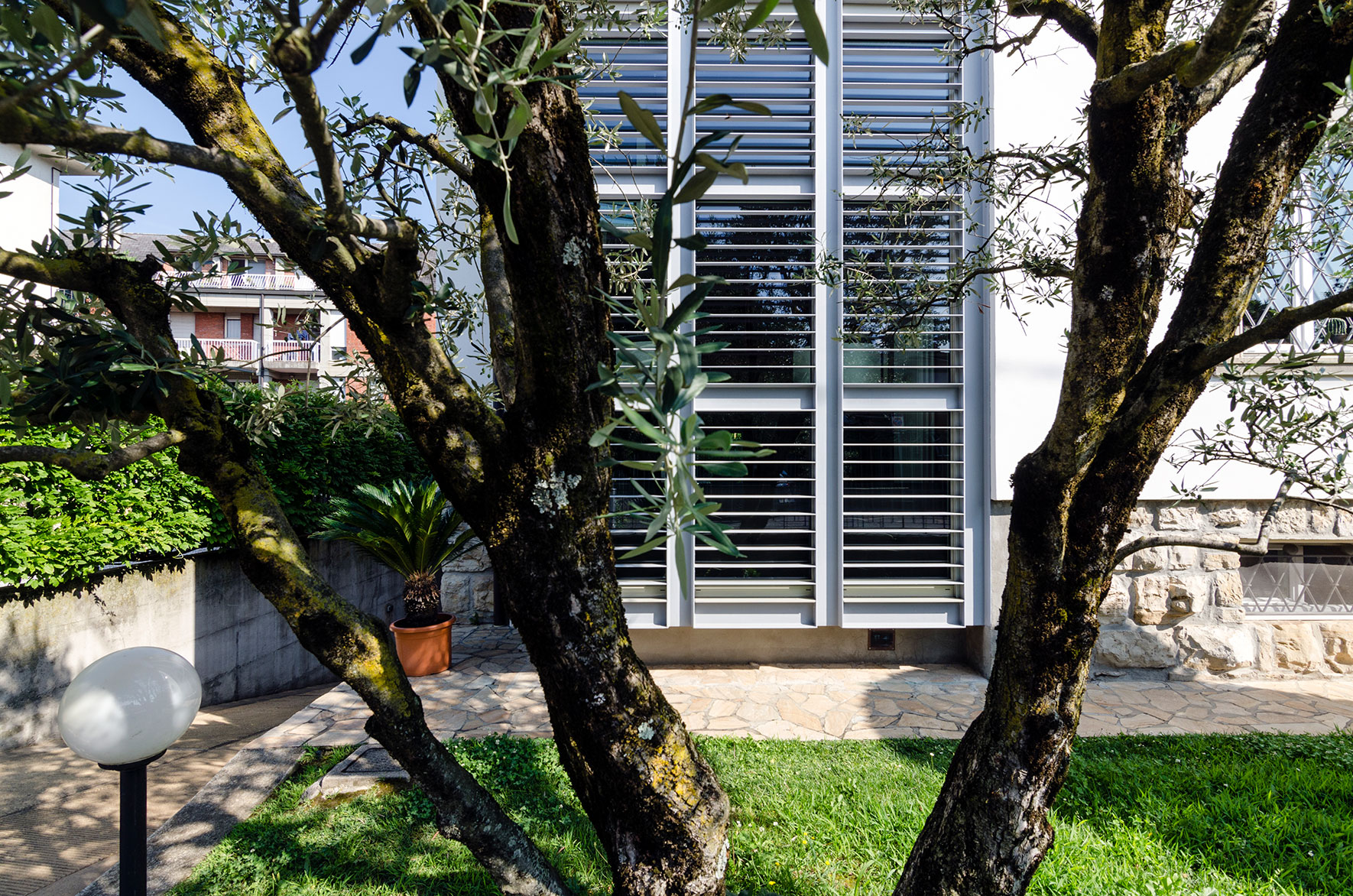
© andrea folignoli
The project involved to improve the usability of some rooms with the creation, on the south façade, of a bow-window raised from the ground formed by a light iron structure containing the sun-blinds and the totally openable windows.
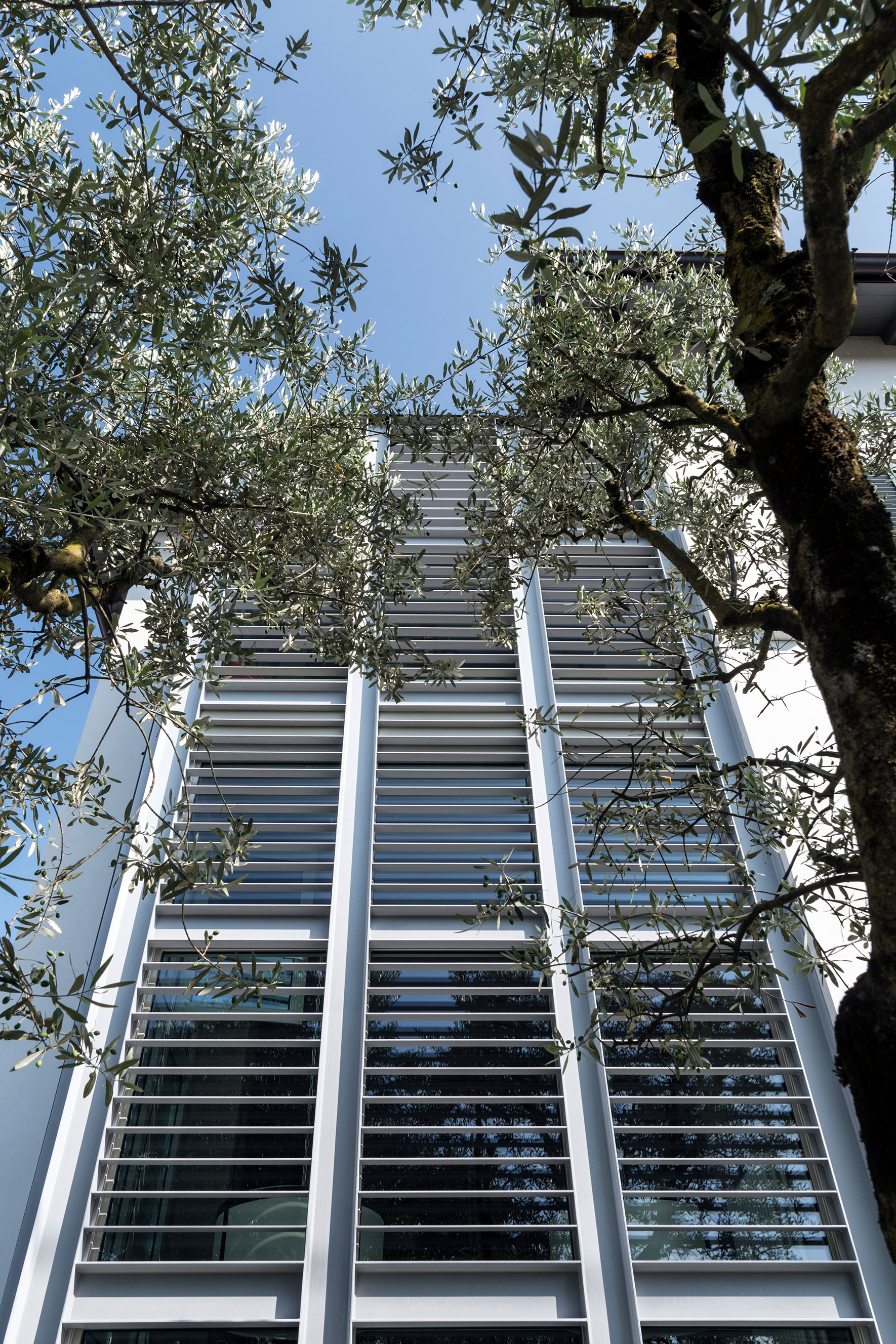
© andrea folignoli
This solution, created as a result of the need to recover the balcony space on the first floor to make the narrow bedroom livable, is in line with the typological solution of the façade of the 1930s, but reinterpreted in a current way.
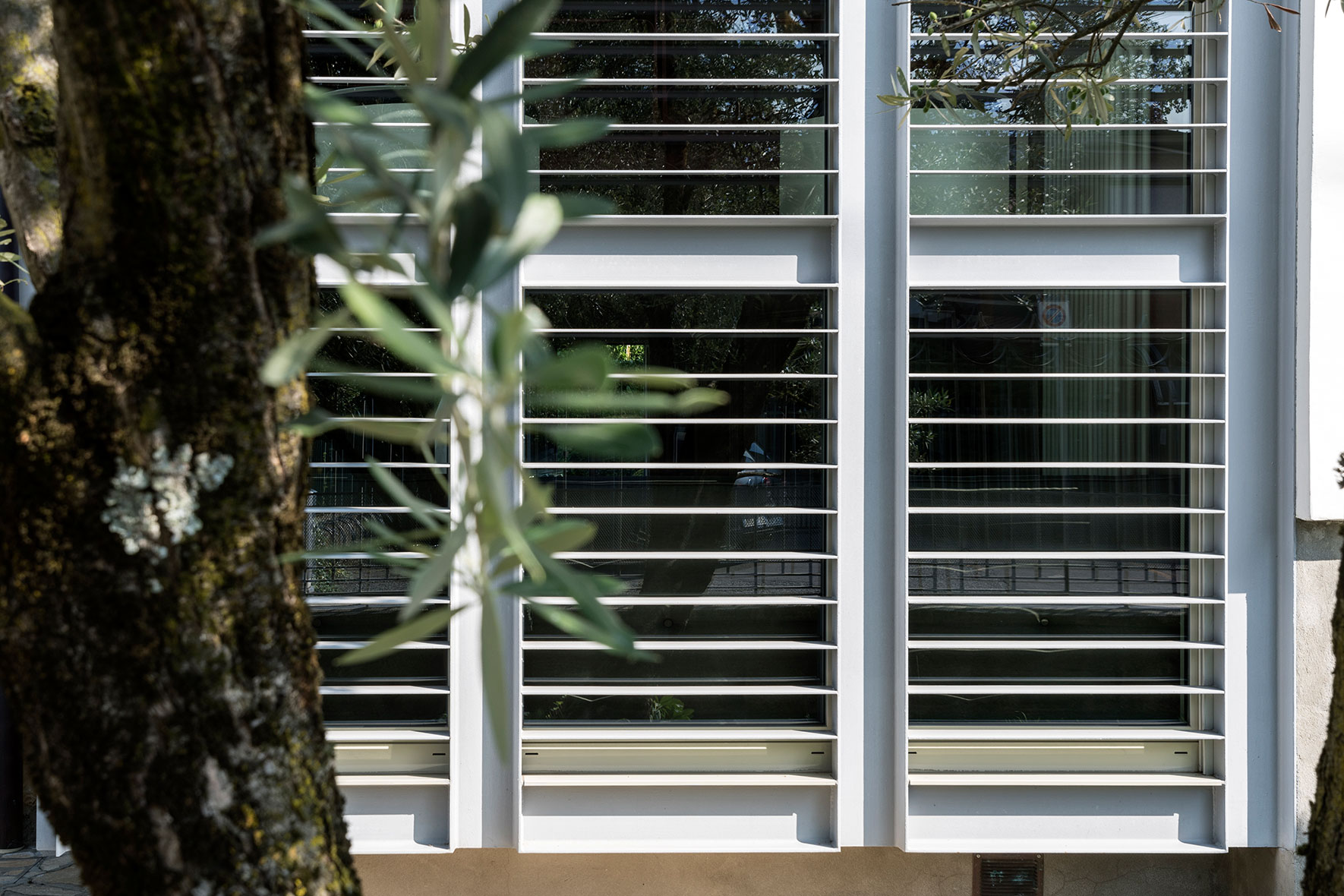
© andrea folignoli
The bow-window also makes it possible to significantly improve the usability of the living room, which is enhanced by a winter garden. The brise soleil have the function of shielding the south façade by the sun's rays and protecting the house against intrusions.
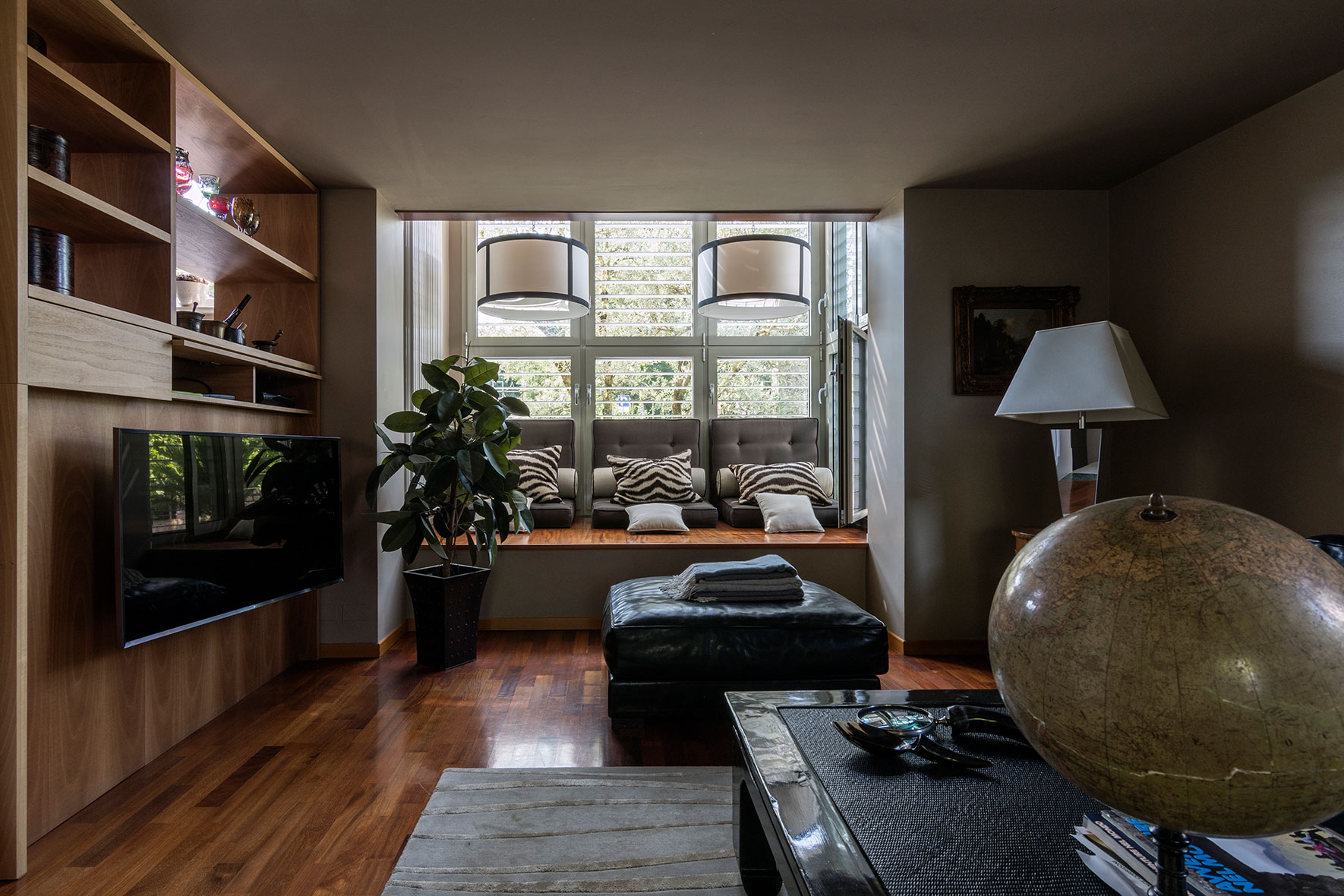
© andrea folignoli
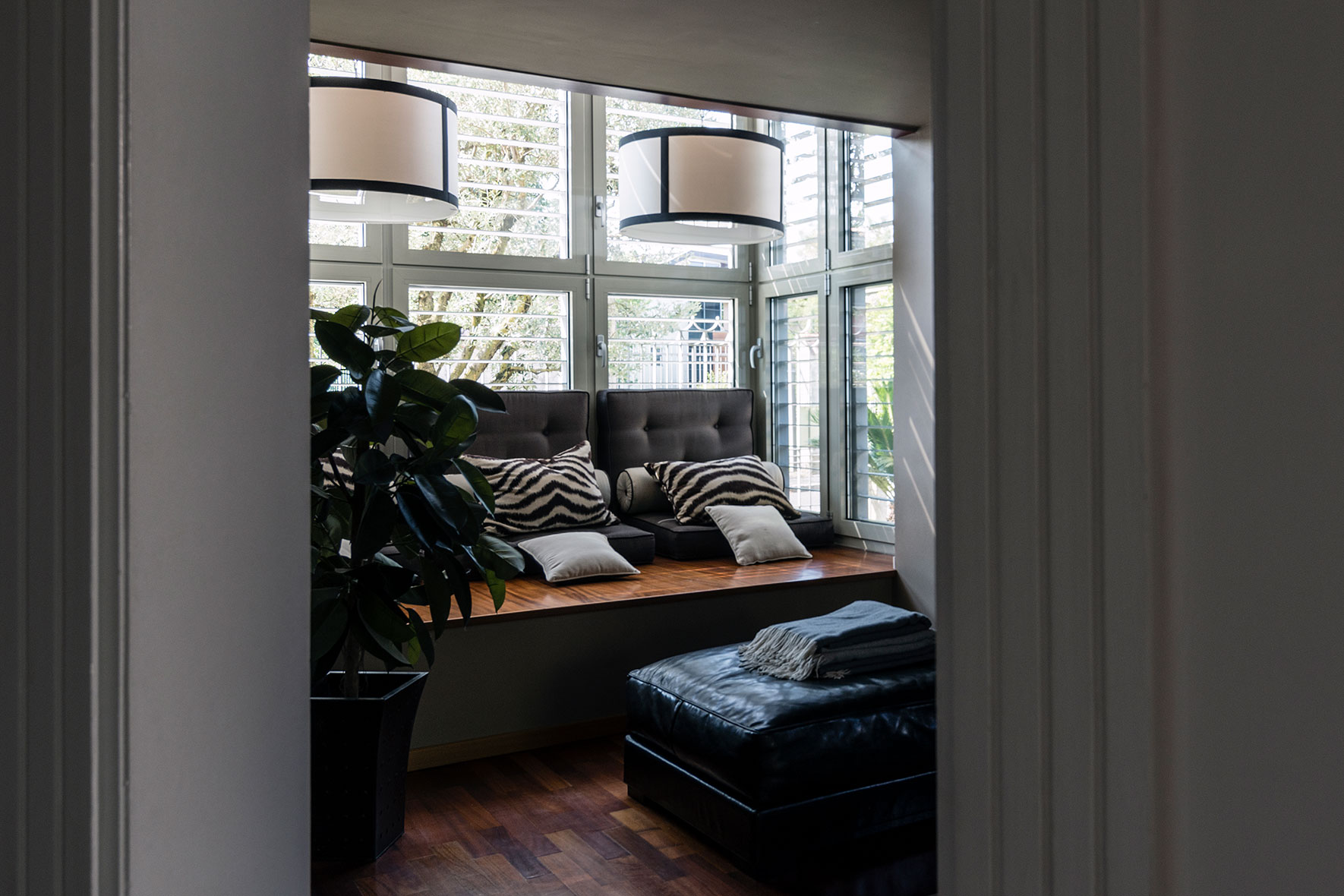
© andrea folignoli
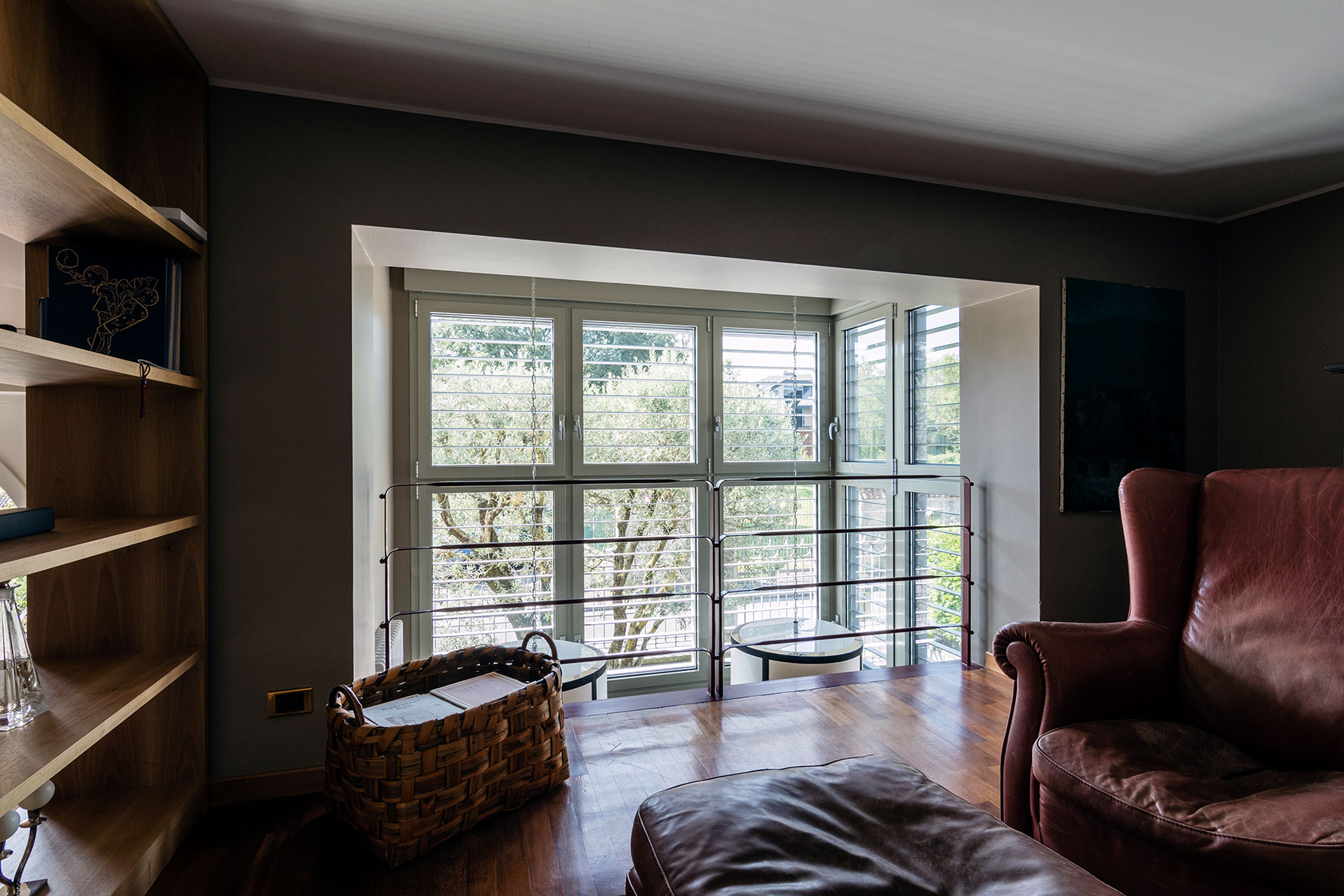
© andrea folignoli
