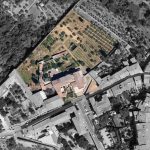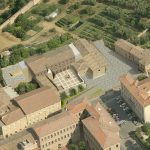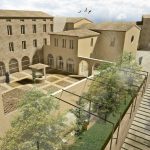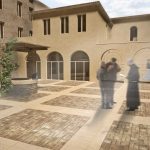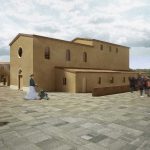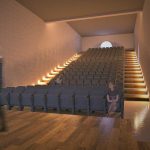restoration of the
ex monastery of
saint clare
siena (si)2020
The project for the restoration of the Monastery of Saint Clare in Siena is the result of a preliminary feasibility study which highlights potentialities and critical factor while identifying the characteristics of the area in relation to the city and its surroundings. The monastery complex is made up of several buildings, the most important of which are laid out so as to outline the open courtyard that faces the city. In addition to these buildings, the complex includes a large park with rows of olive trees.
- © archos archive
- © archos archive
- © archos archive
- © archos archive
- © archos archive
- © archos archive
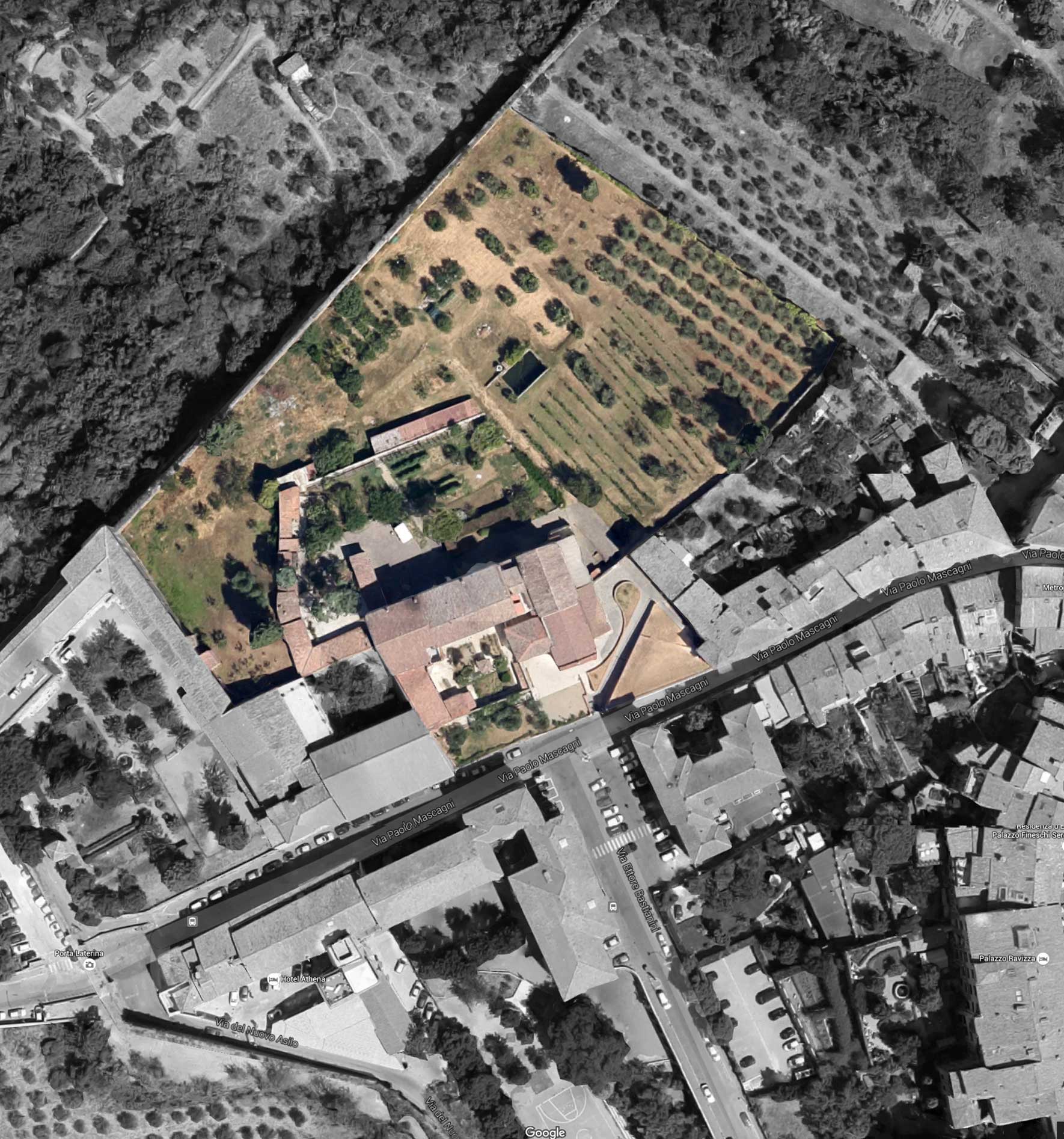
© archos archive
The monastery derives its real estate value both from its strategic location, at the centre of an old residential area and at the same time at the edge of the main road network connected to the city, and, above all, from its logistical potential.
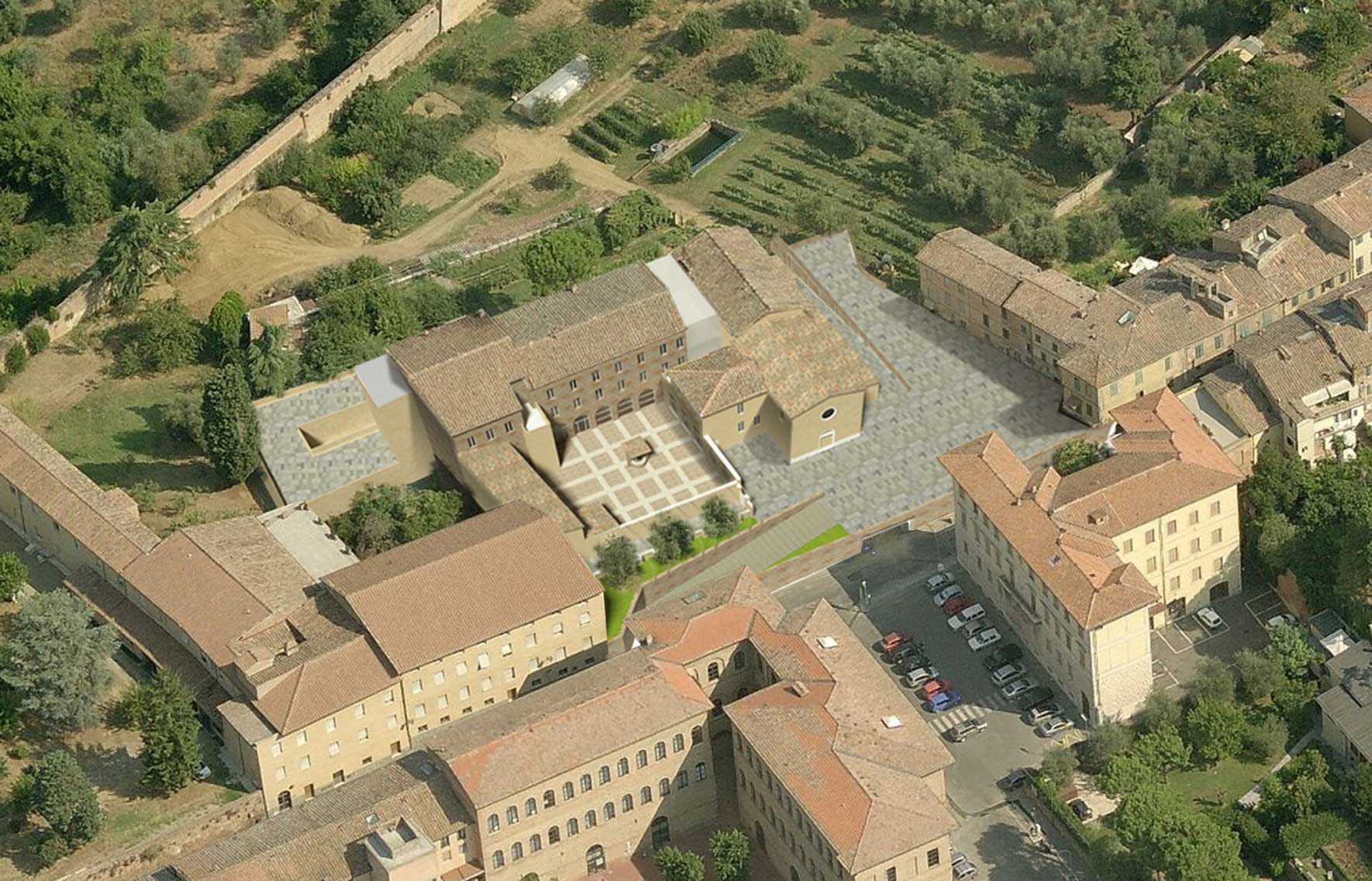
© archos archive
The monastery, which dates back to the early years of the last century, is not connected either to the surrounding urban area or public areas. In order to solve the critical issues at the urban level, a change to the pedestrian routes and the road network has been planned; the agricultural park will remain unchanged, but it will also serve as a parking lot where cars will blend with the green surroundings, once the area has been properly redesigned.
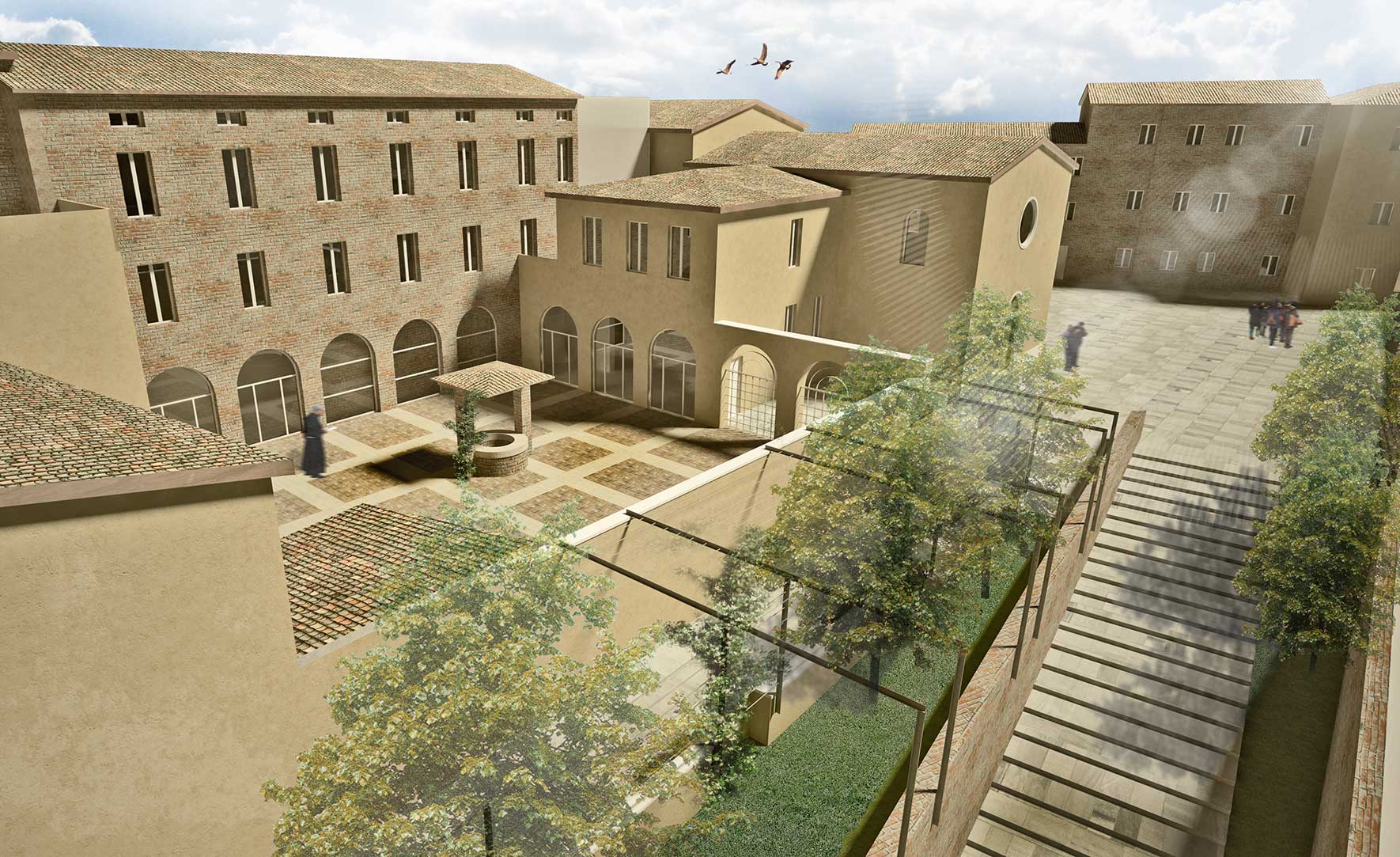
© archos archive
According to the project, which involves a gross floor area of about 3220 square metres, the restoration work is divided into two separate tasks planned on a long-term basis. The restoration work includes the restoration of the auditorium, the diocesan archives, the library with the adjoining reading room, the episcopal seminary, the institute of religious sciences, the administrative offices of the diocesan curia, a guesthouse, and a refectory.
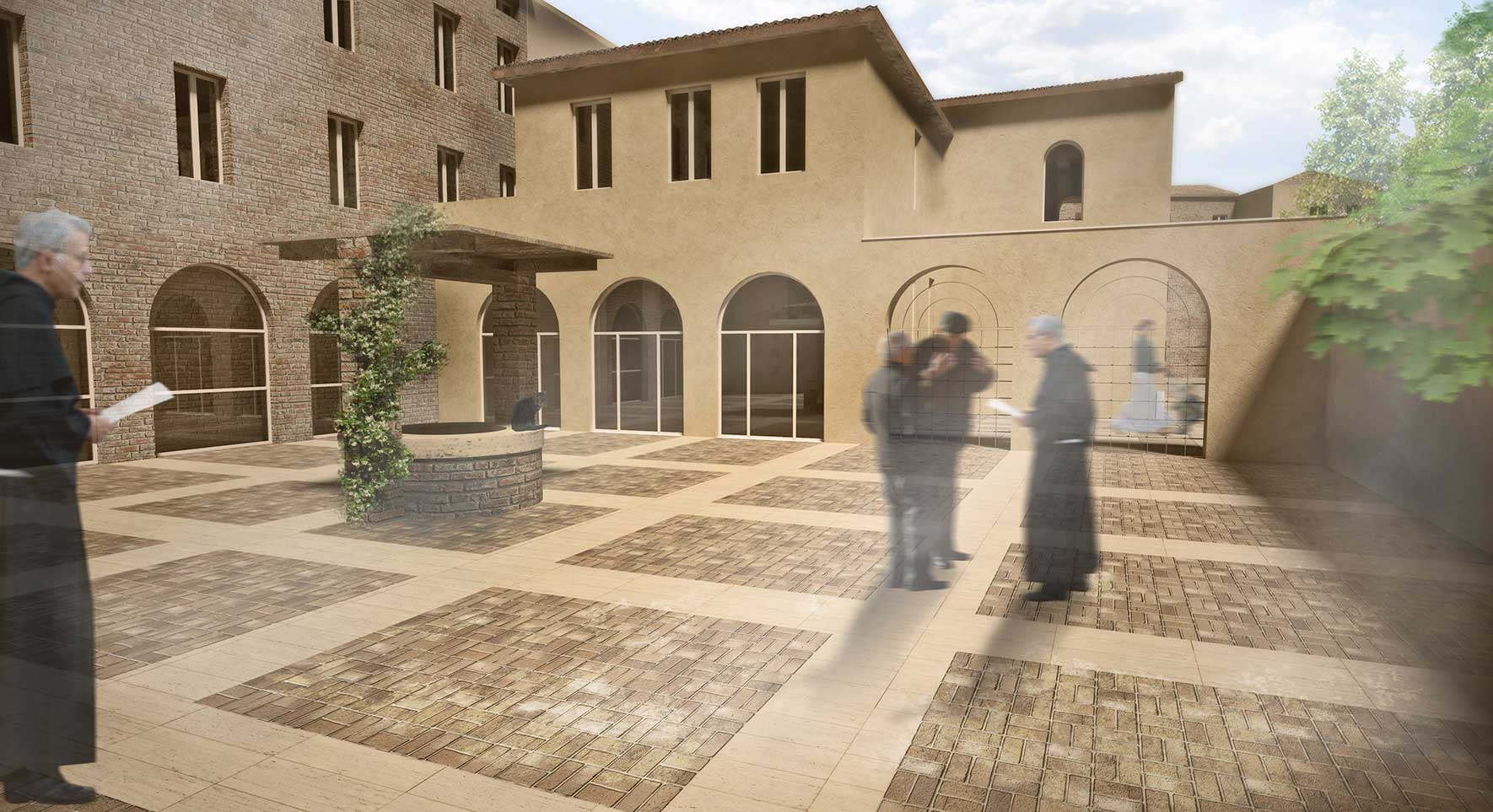
© archos archive
The methodological approach involved an in-depth and detailed study of the history of the buildings of the monastery, in order to ensure that it was restored in a modern way in line with the new building and energy-saving provisions.
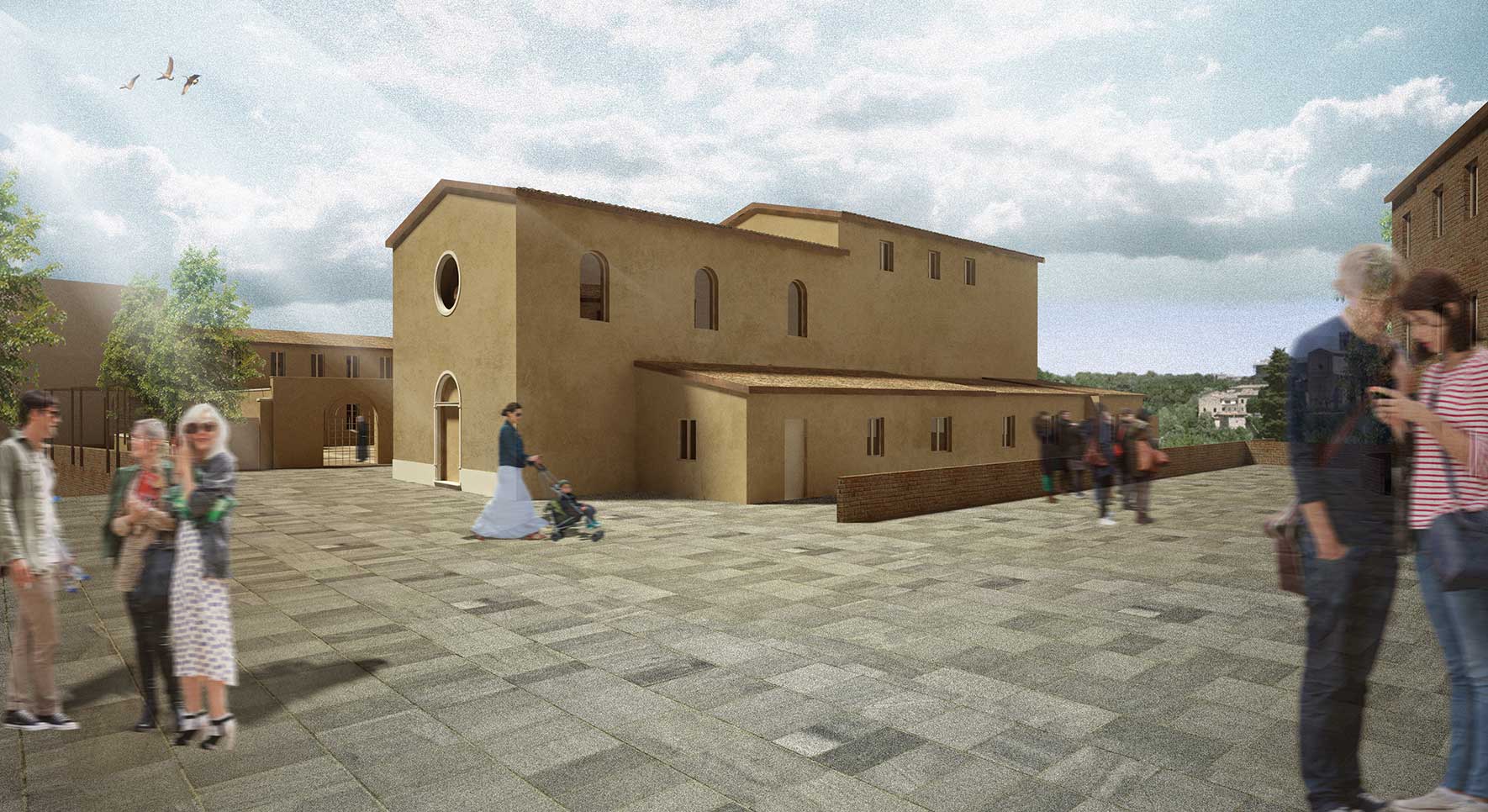
© archos archive
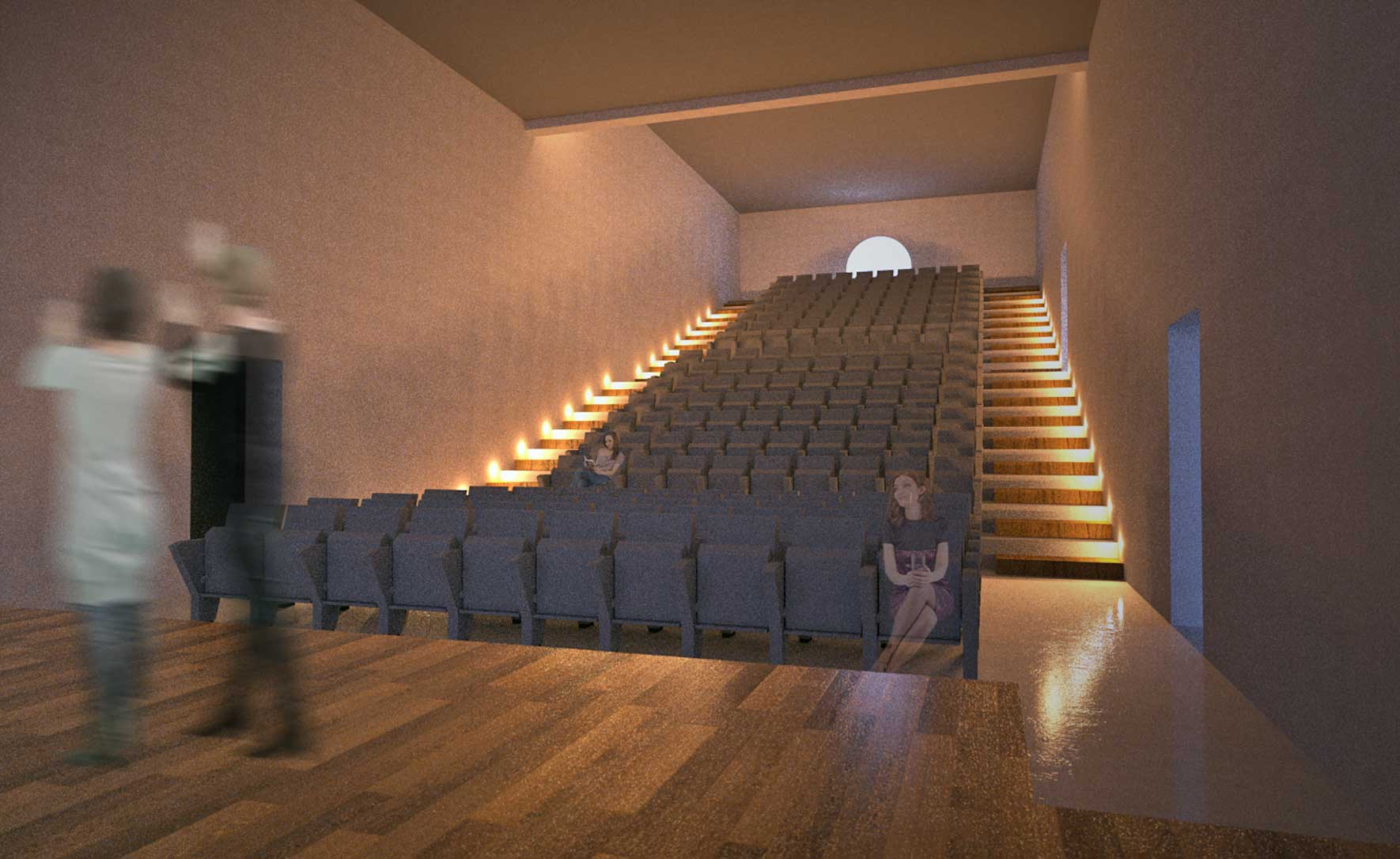
© archos archive
