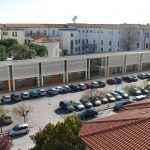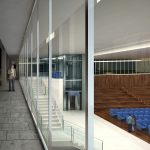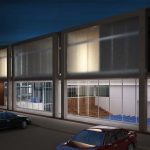project | new curia
and auditorium
grosseto (gr)2011
The project for the new Episcopal Curia of Grosseto involves creating a new urban space connecting the city to the ecclesiastical buildings and improving the quantity and quality of public services necessary to the citizens. For this reason, new offices and an auditorium for administrative and representative services will be added to the services already available in the city, i.e. school buildings (the middle school and the two high schools specialising in classical and scientific studies), tourism buildings (the hotel and restaurant) and charity buildings (the Humanitarian Organization Caritas).
- © archos archive
- © archos archive
- © archos archive
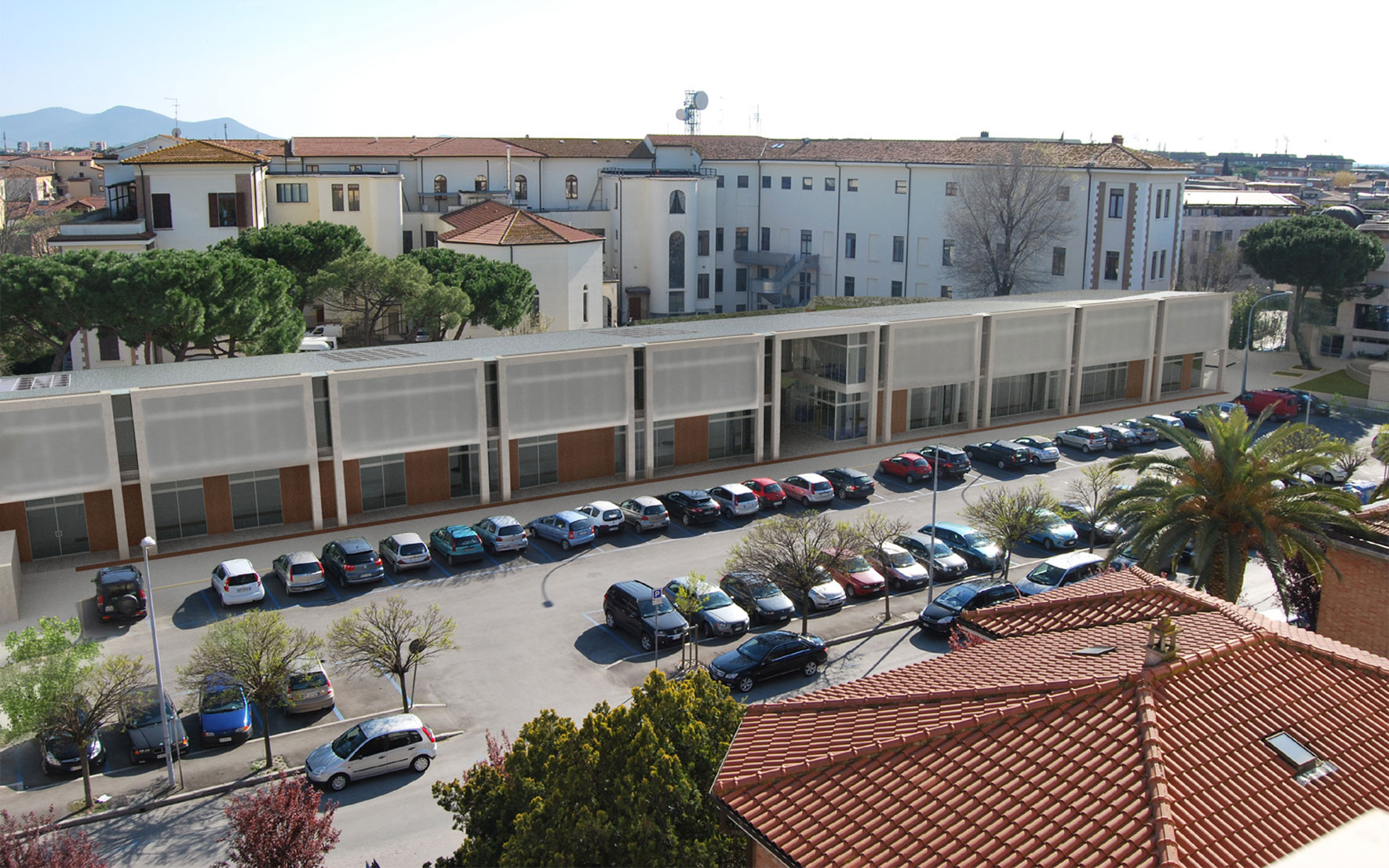
© archos archive
The new buildings added will stand out through their architecture: the portico on the ground floor will serve as a gateway connecting the various activities: being the core of the vertical and horizontal distribution, it will allow people to reach the offices, the foyer of the auditorium, the school, the garden and the underground car park. For this reason, the office building has been designed as a horizontal monolith which does not interfere with the building under monument protection, while still relating to the entire area.
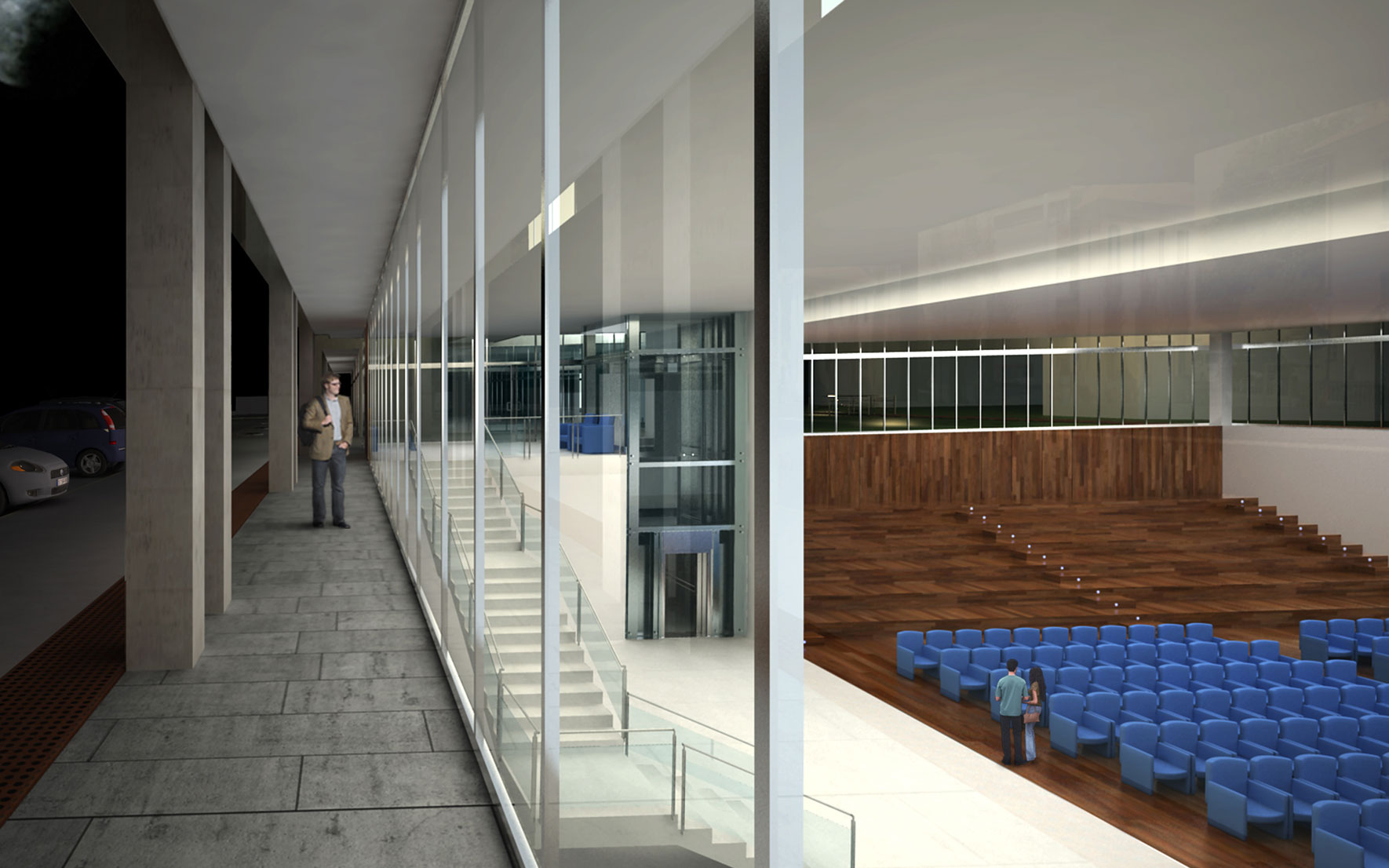
© archos archive
The auditorium, necessary for the representation activities carried out by the Curia, can also be used for teaching purposes: the conference room can easily be converted into a gym where pupils from nearby schools can carry out psychomotor activities. As the auditorium will be used for these two purposes, it will contribute to making the area, which currently has no sense of identity, increasingly vital. This building can only be accessed from the portico, both because it was designed that way and so as not to interfere with the building under monument protection; in fact, it was placed in the basement.
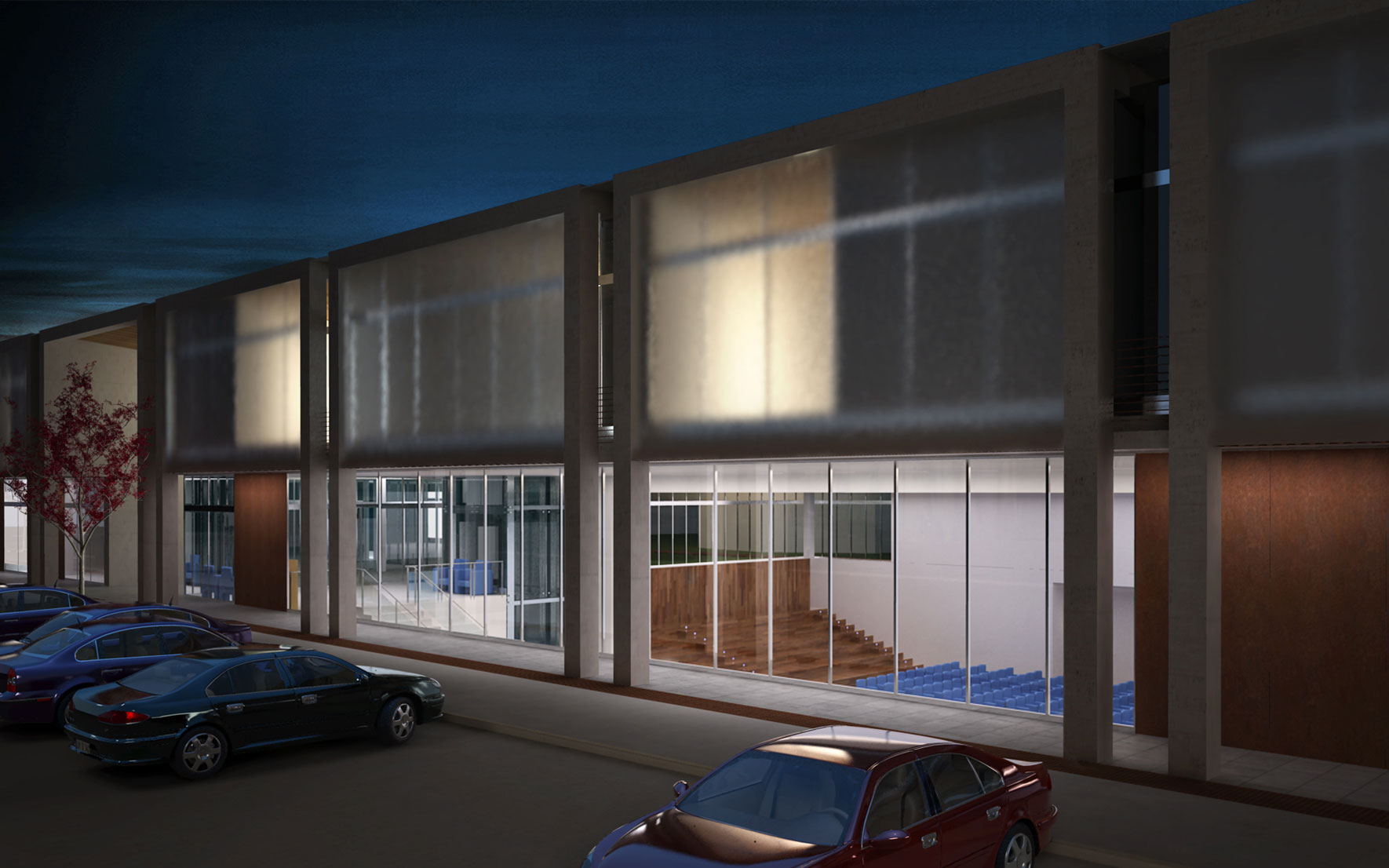
© archos archive
Using an architecture characterized by simple and clean lines and limited heights will provide for the right ratio between the different types of buildings, without changing the building under monument protection, which, on the contrary, will stand out thanks to the new front facing the public parking without affecting the houses near it.
