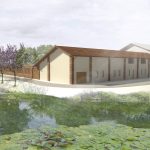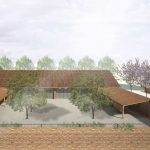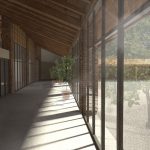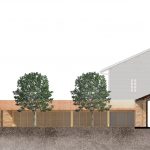project | renovation
of a farmhouse
caravaggio (bg)2016
The project involves the renovation of a typical Bergamo farmhouse in the plains, without changing the courtyard and the relationship between the farmhouse and the cultivated fields. The renovated farmhouse and annexes are intended to be used for tourism and farming purposes. This functional renovation has a clearly modern style given the organization of the production areas and the simple materials used: brick, iron, glass and wood.
- © archos archive
- © archos archive
- © archos archive
- © archos archive
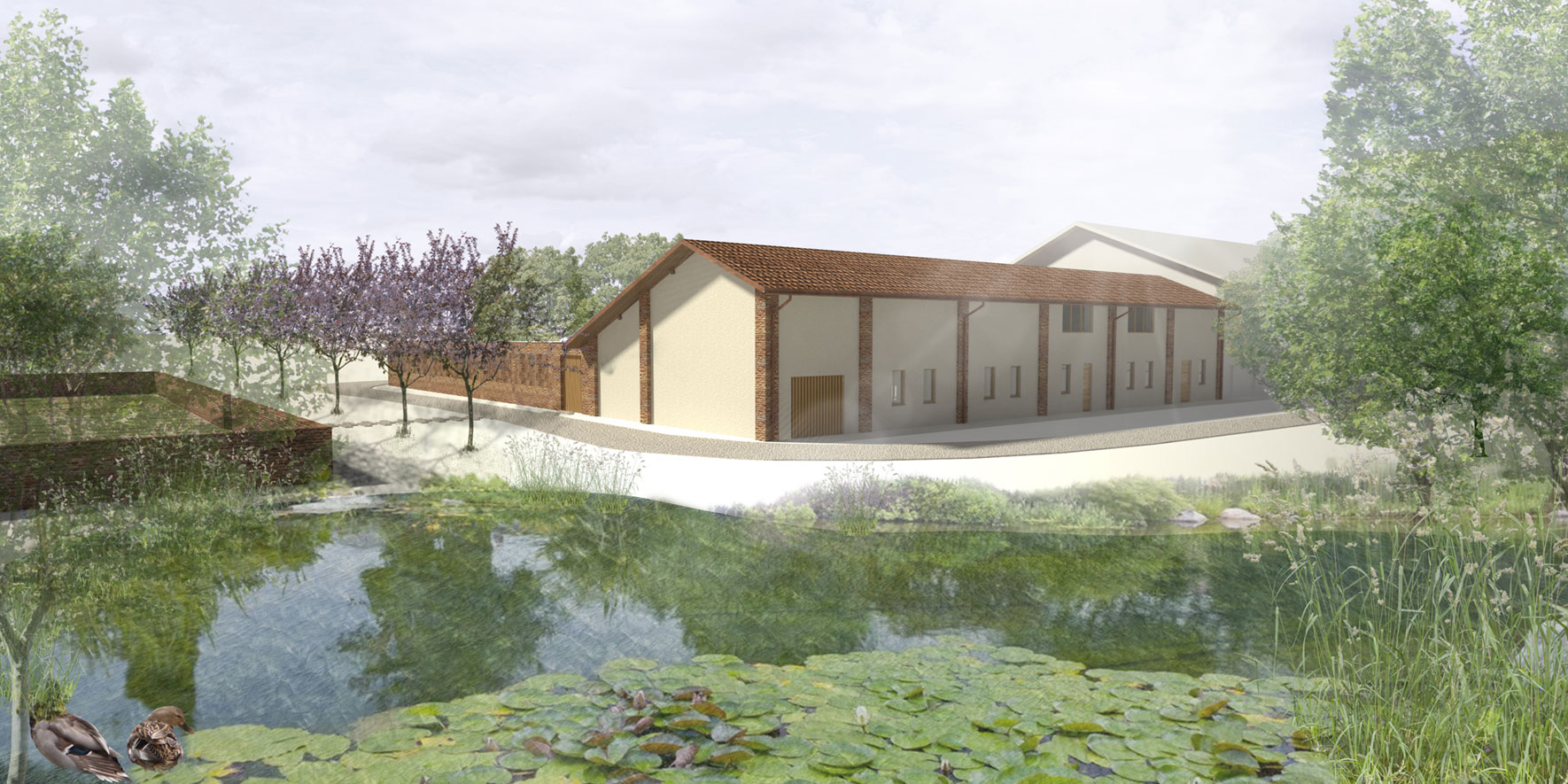
© archos archive
The restaurant will use produce from the farm: cheese, preserves and products based on zero-food-miles vegetables, while the distribution will focus on the kitchen, which will also be used as a culinary experiment laboratory.
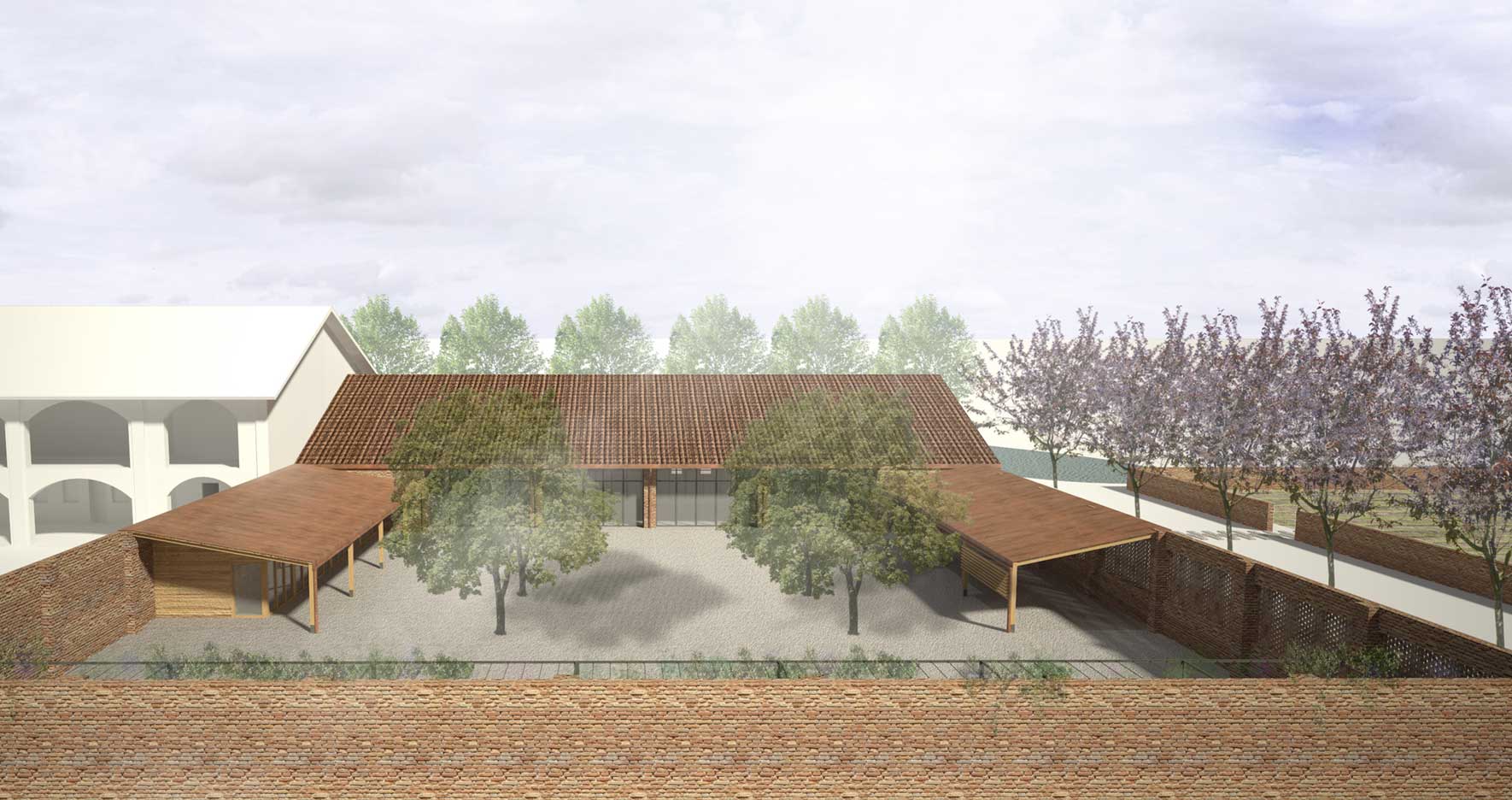
© archos archive
The internal courtyard, which is made of beaten earth, will once again serve as a connection between the inside and the outside, while two buildings built with “dry” construction techniques will be added: the public toilets and a drying room for aromatic herbs, where the fruit and vegetable produced by the company will also be displayed and sold. The outdoor area is lined by six large plane trees that connect to the orthogonality of the main buildings. The courtyard leads directly to the large vegetable garden through a partly perforated brick wall. The project also includes the tree planting layout depending on the exposure to the sun in the various areas, the bio-lake and the layout of the cattle pastures.
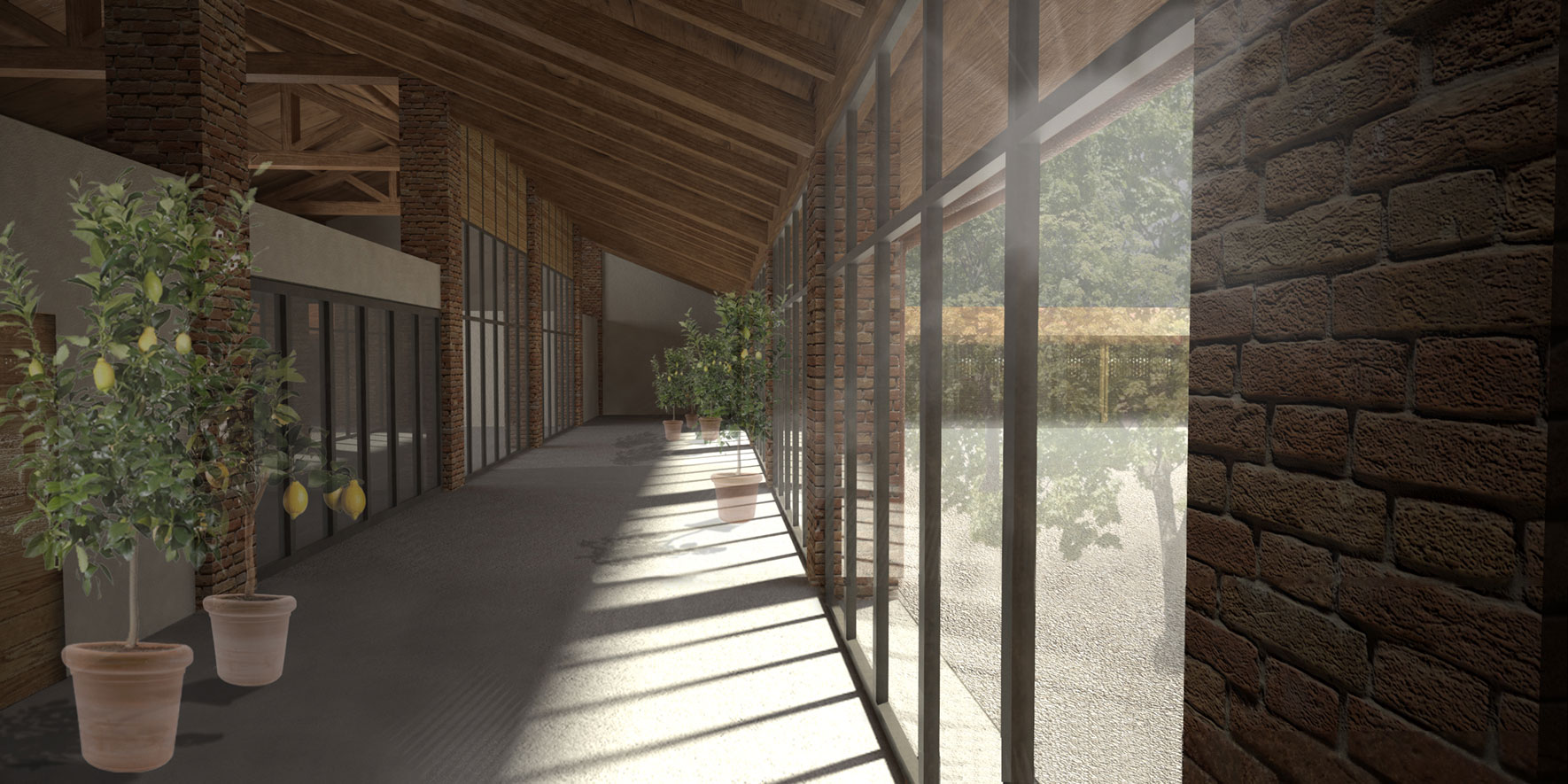
© archos archive
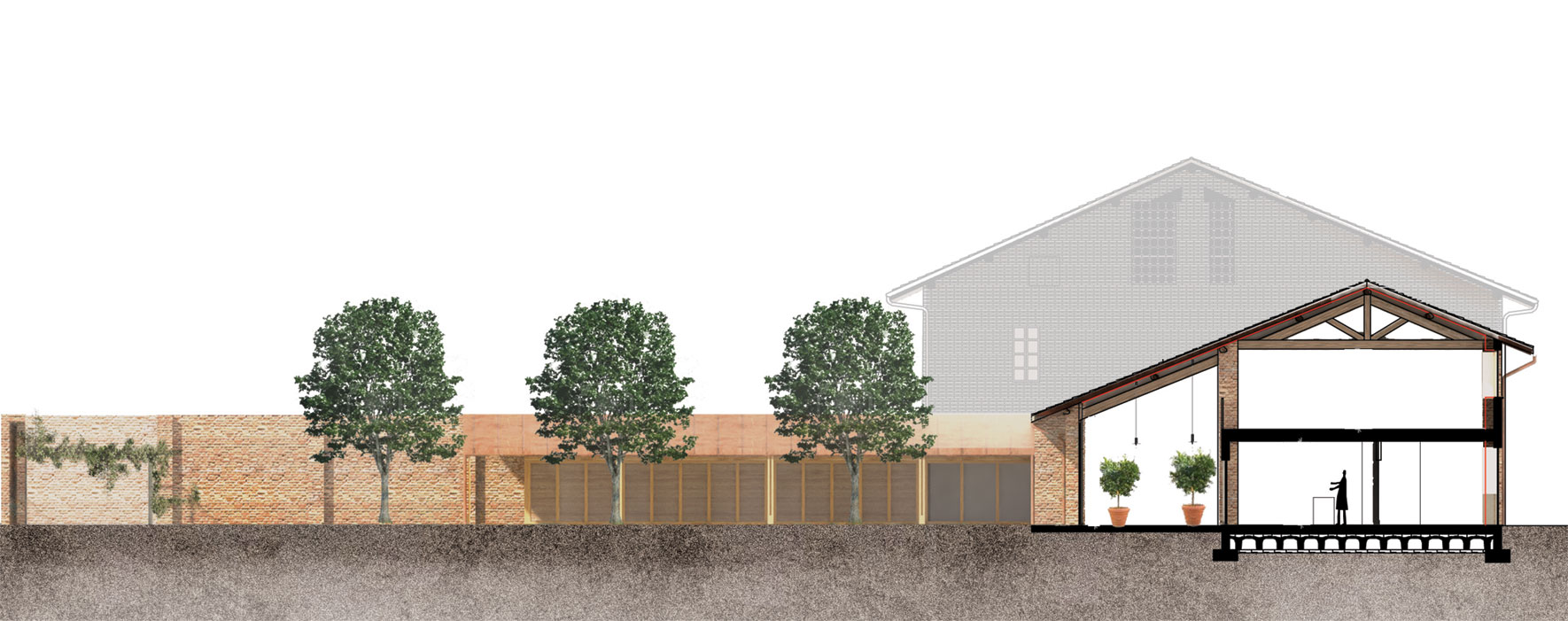
© archos archive
