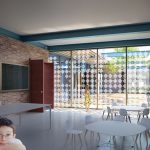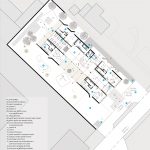contest | nusery school
dolzago (lc)2013
The new nursery school built in a green area on the edge of the city should become a meeting and reference point for the entire community of Dolzago. A playground offering new and safe opportunities to groups of children who often experience everyday life in a precarious and complicated way.
- © archos archive
- © archos archive
- © archos archive
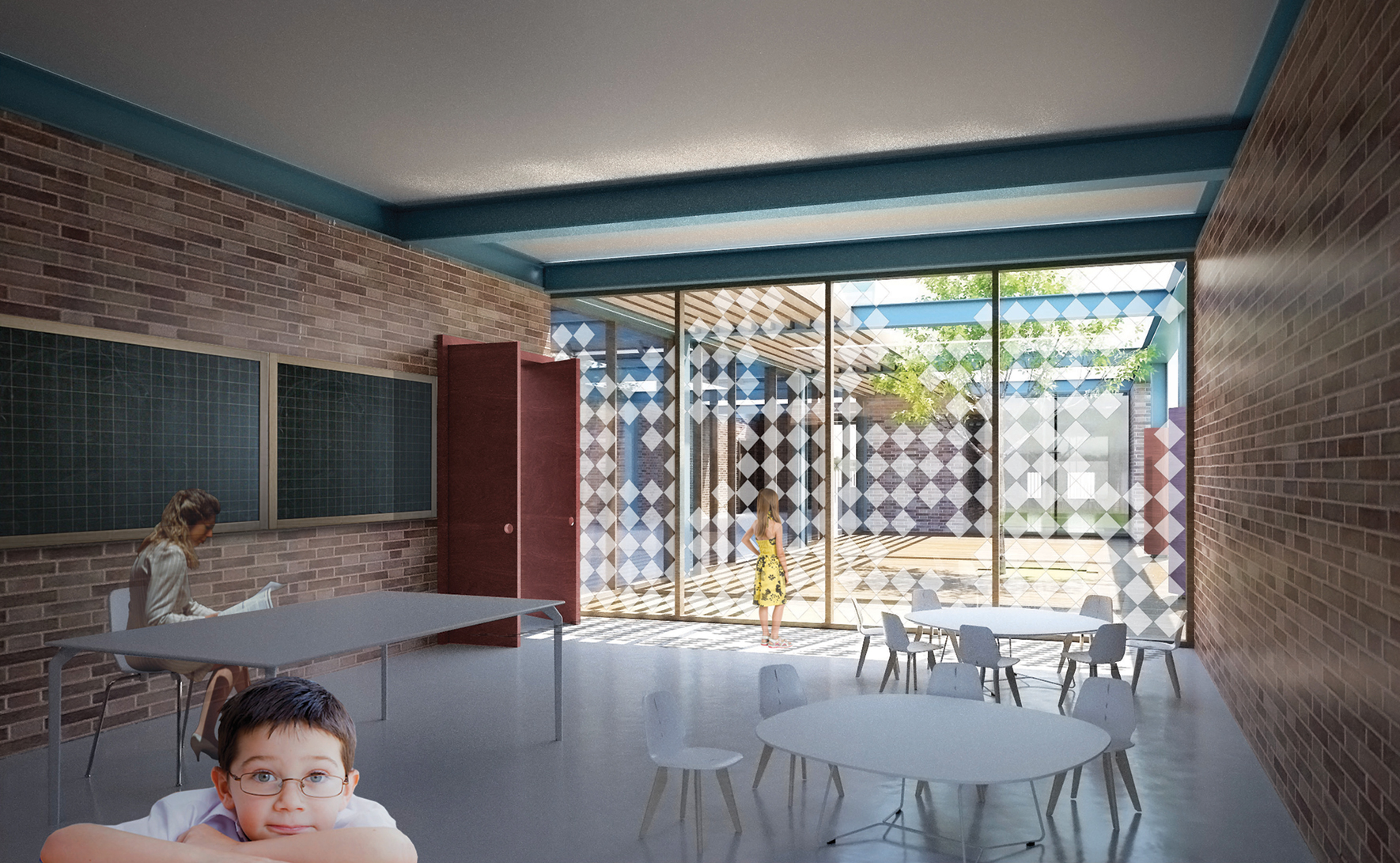
© archos archive
The nursery school will be included in the existing context in continuity with the park, with interior rooms with one single floor merging into outside spaces through large windows or smaller ones at children’s height. The school is a one-storey building with a simple design that allows for a clear layout and a complex, but not confusing division into different areas marked by different views of the garden. The layout allows tutors to easily keep the entire area in sight and therefore keep the children safely and autonomously under control without limiting the tutors’ movement.
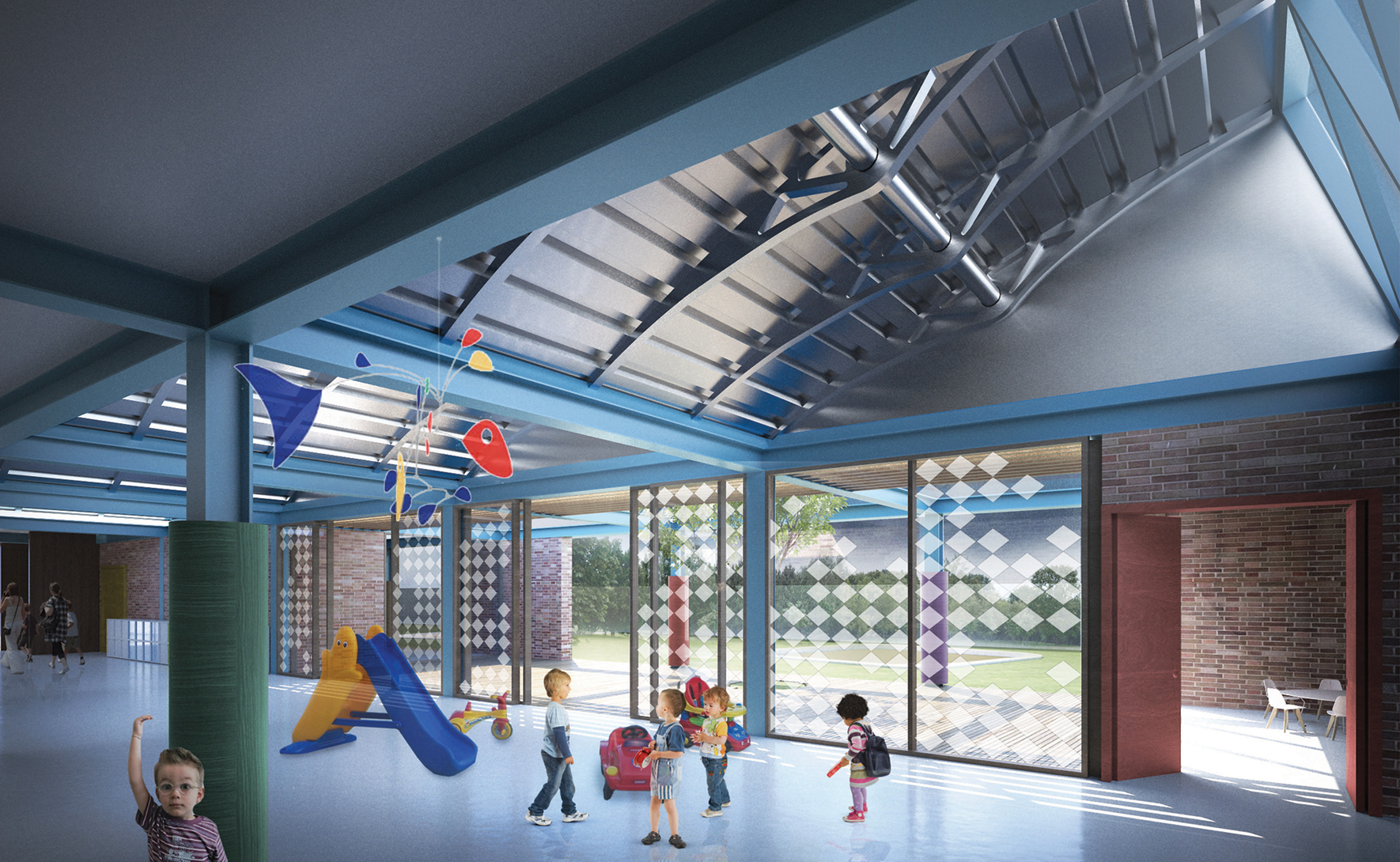
© archos archive
The school was designed like a house, with the main room being reminiscent of a large living room and the classrooms being reminiscent of intimate children’s rooms. The internal layout takes into account the natural lighting available and the main sunshine exposure in each individual room, as well as the fact that children’s activities should be separated depending on the number of children who take part in them and on their age. The “self-managed path” leads children from the compass at the entrance to the inside through shapes and colours that guide them.
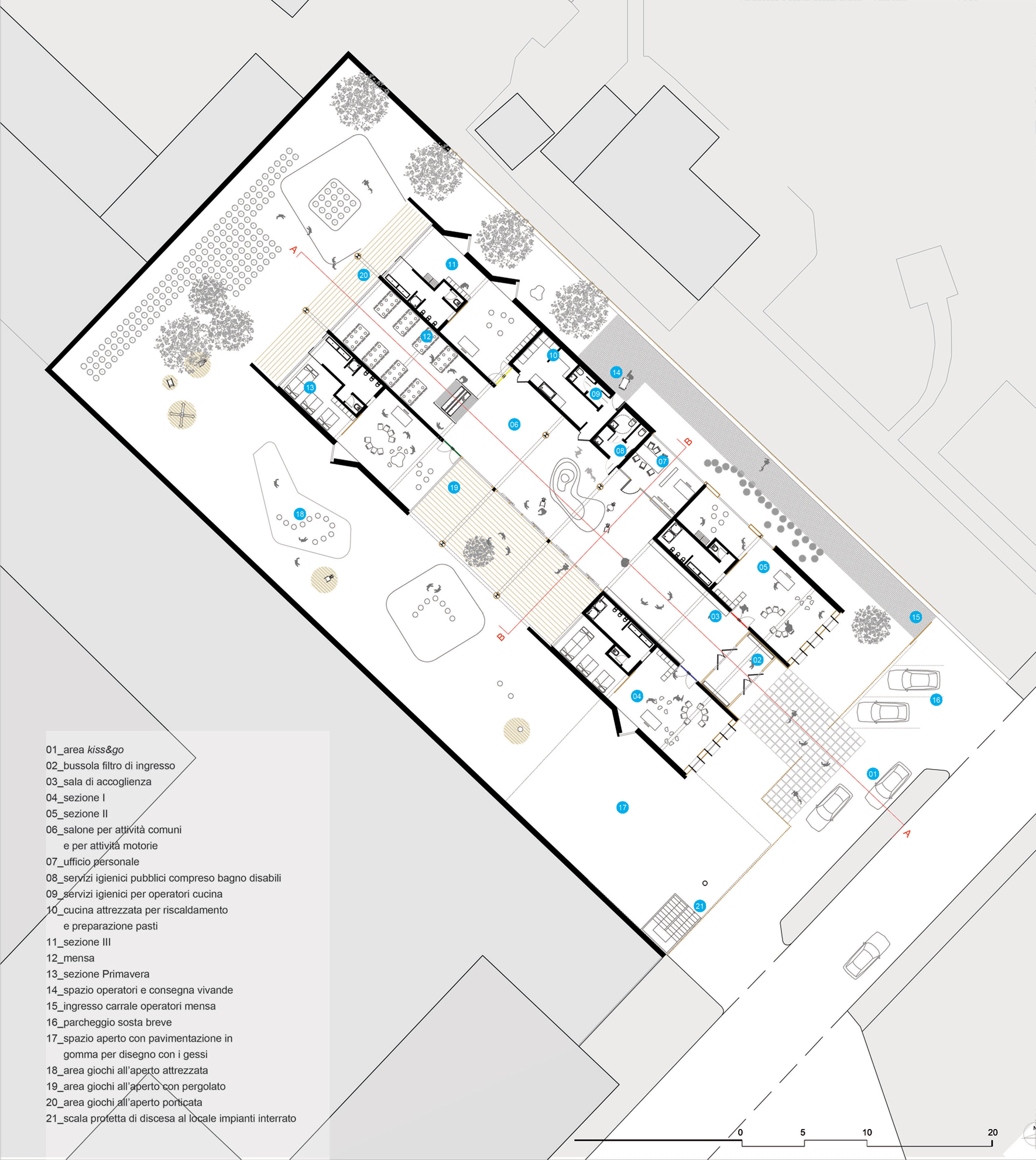
© archos archive
