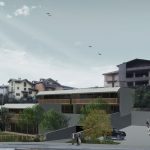project | implementation
plan
ponteranica (bg)2018
The implementation plan is about a green area located at the edge of the historical centre of the town of Ponteranica dating back to ancient times. Outside the area, public services and sports facilities are available. The changes proposed fit seamlessly into the surrounding landscape, as natural materials, such as wood and cobblestones, which fit well into the context, will be used.
- © archos archive
- © archos archive
- © archos archive

© archos archive
On the one hand, the project aims to solve the morphological weakness and unprepossessing appearance of the existing buildings through substantial changes; on the other hand, it aims to strengthen the ties between the town and the surrounding area.

© archos archive
The new housing units are located on the hillside without excessively altering the landform. Pedestrian paths connecting the new residential area to the nearby historical centre as well as a raised square will be added, where people can meet and socialize.

© archos archive
The houses are detached without overlaps and they are arranged in such a way as not to block each other’s line of sight. Low-energy buildings made of natural and recyclable materials, innovative architectural forms that adapt to the location and the climate. The units have a modular design, so that they adapt to the morphology and topography of the location, while the green surroundings will be restored to their natural state.


