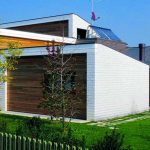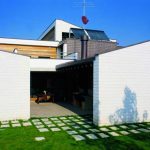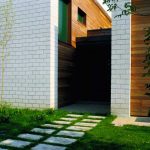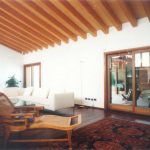single-family house
and craft workshop
montello (bg)1995
The villa stands in a depressed suburban area, above all because of a low-quality architecture. The original plan provided for the creation of a mixed-use building that unsuccessfully and non-homogeneously combined a craft workshop with a residence.
Three box-shaped buildings on a central patio. An introverted building not at all related to the problematic and discontinuous architecture around it. The mixed space divided between home and work is characterized by separate paths with a morphological homogeneity between the living area and the area used as a warehouse and workshop.
- © archos archive
- © archos archive
- © archos archive
- © archos archive
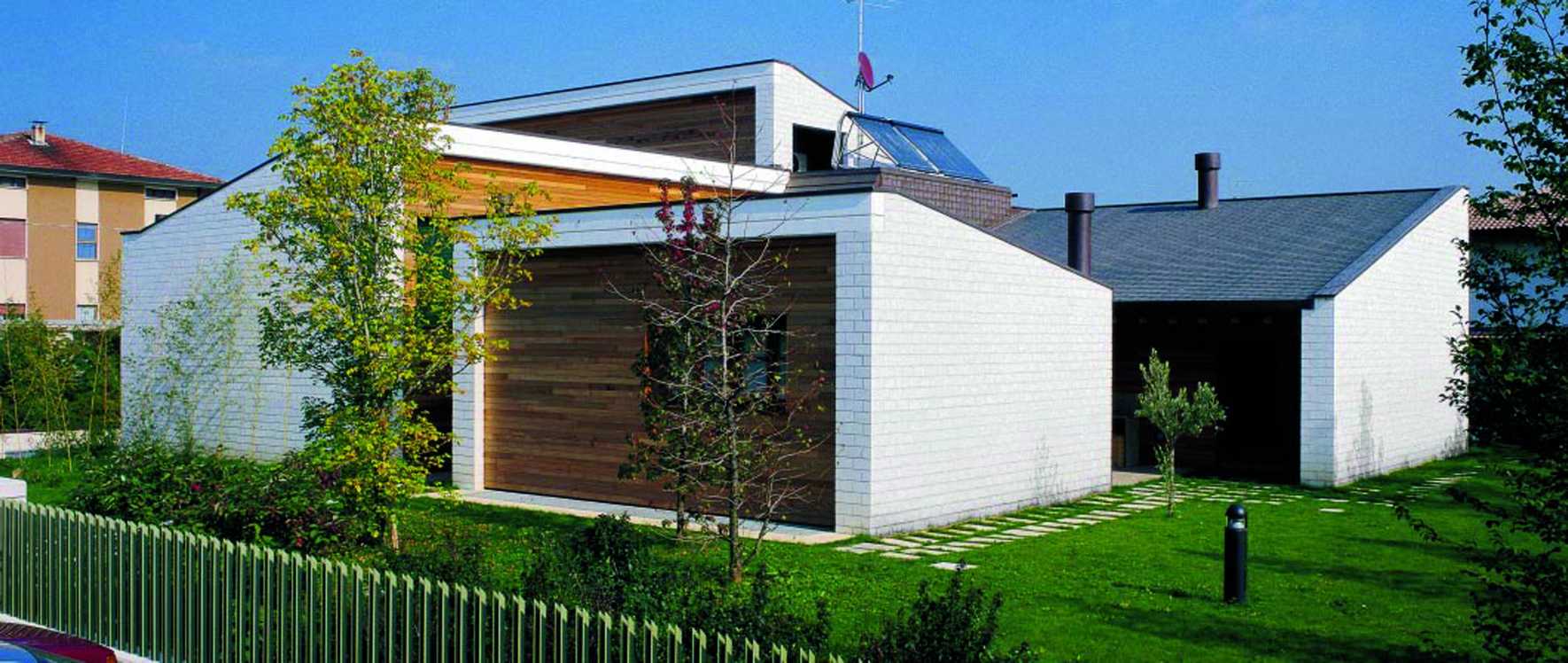
© archos archive
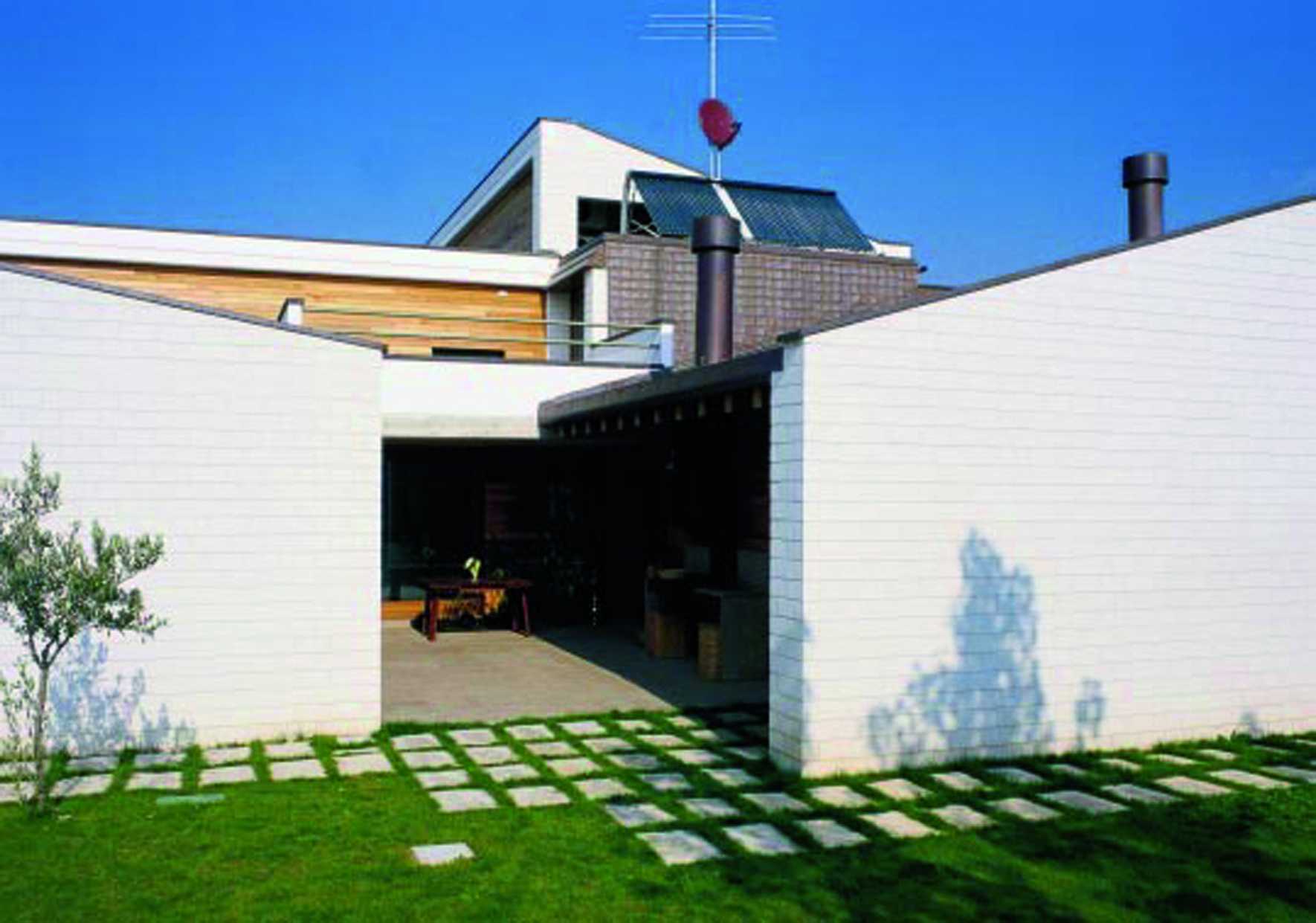
© archos archive
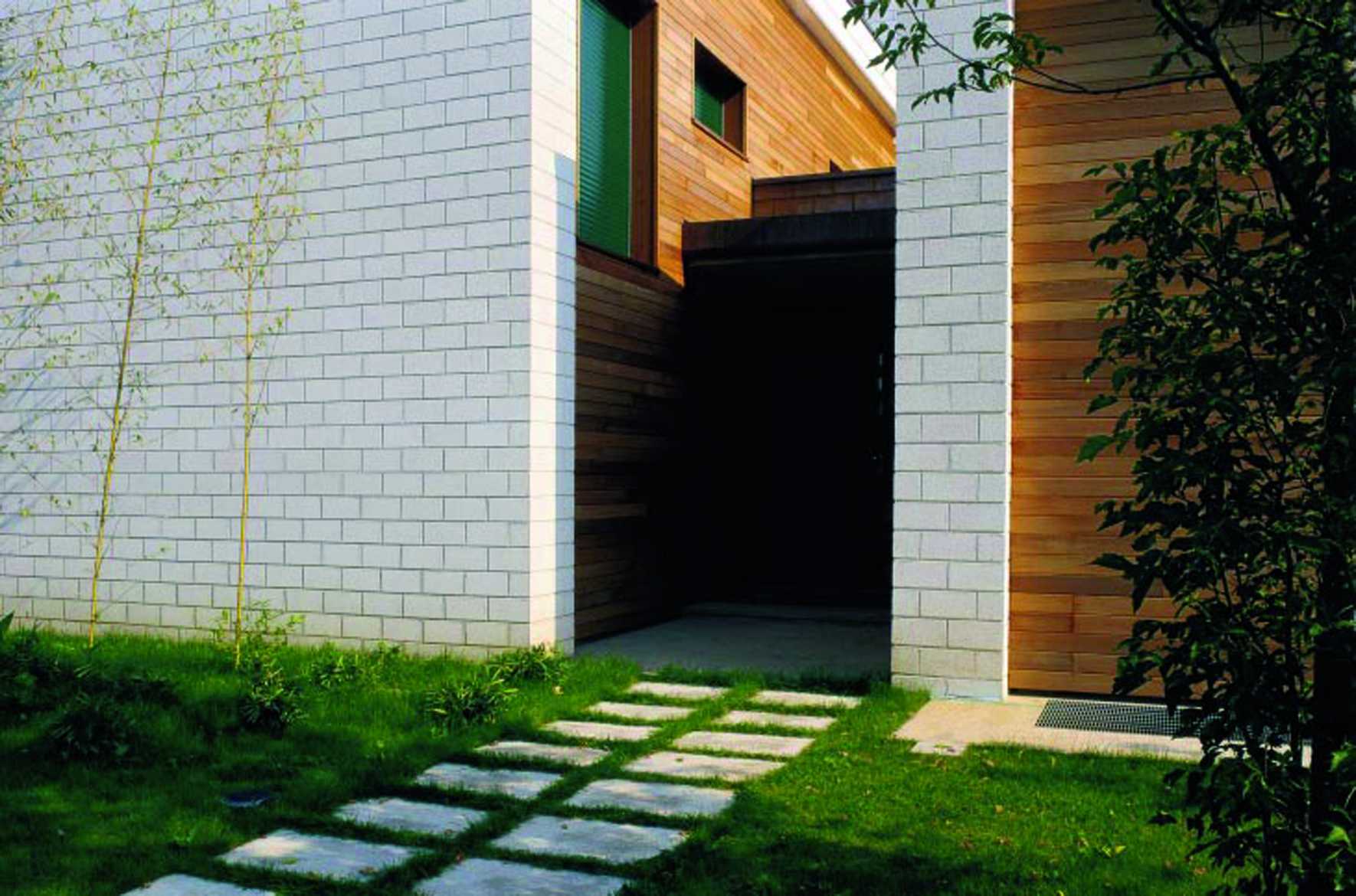
© archos archive
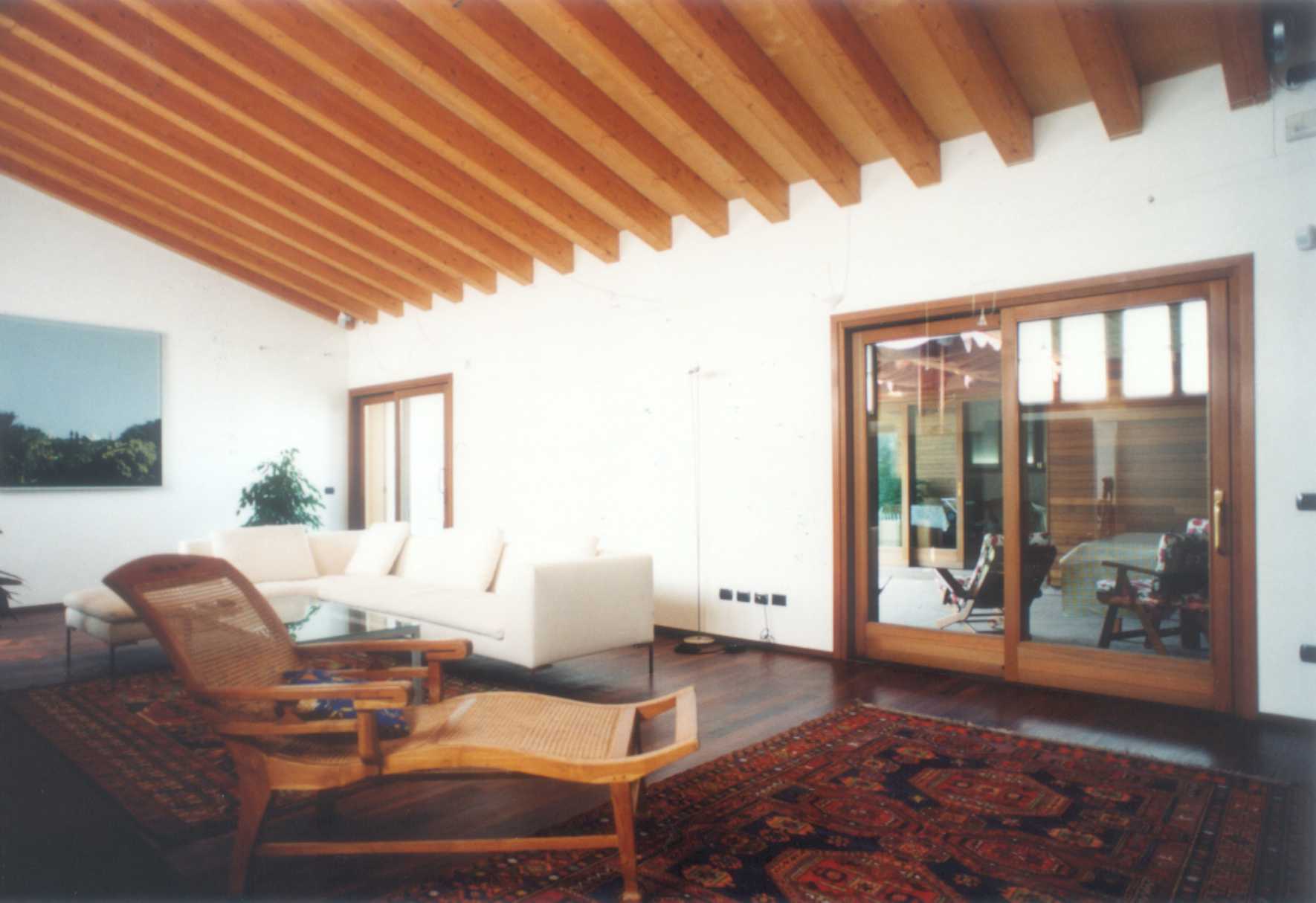
© archos archive
